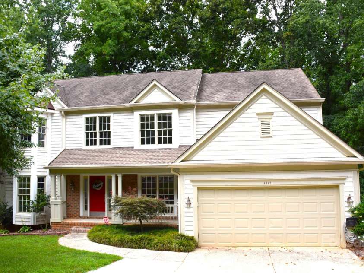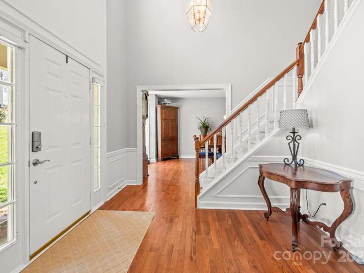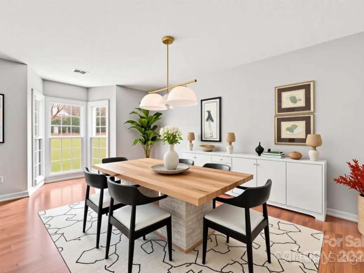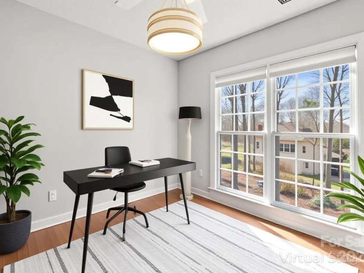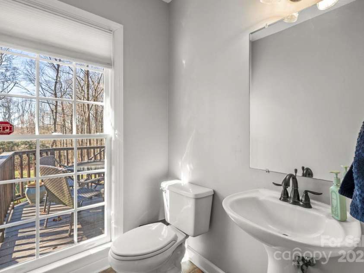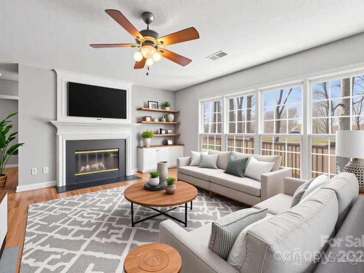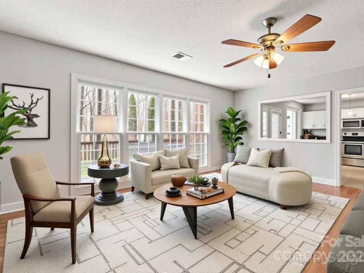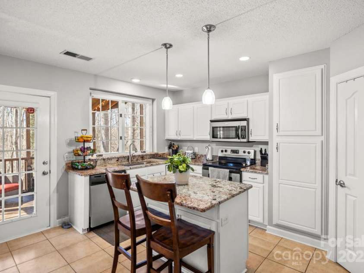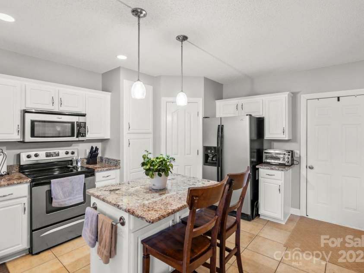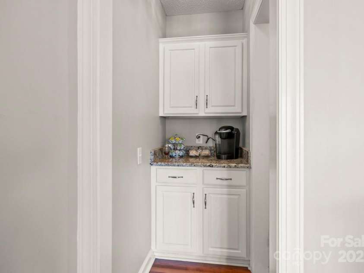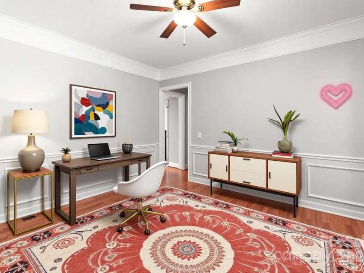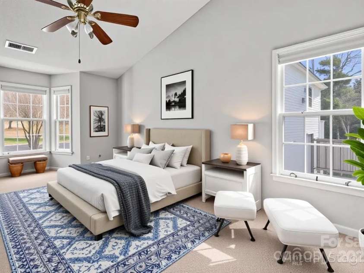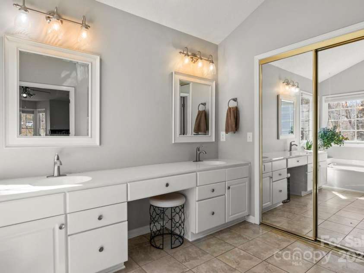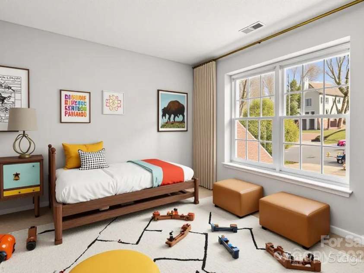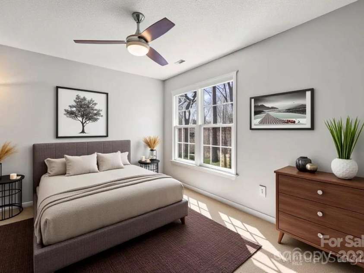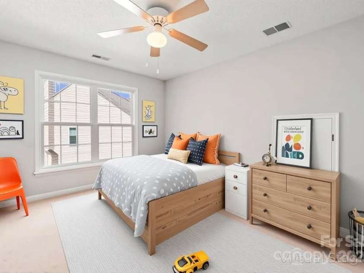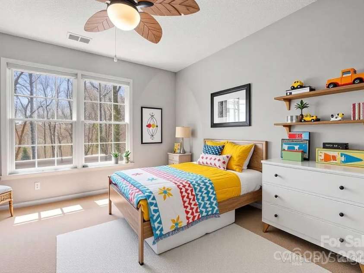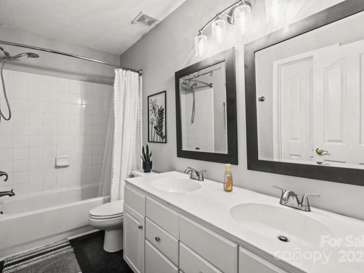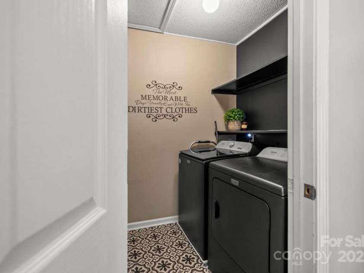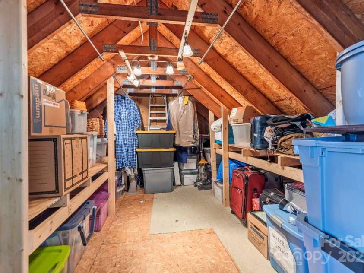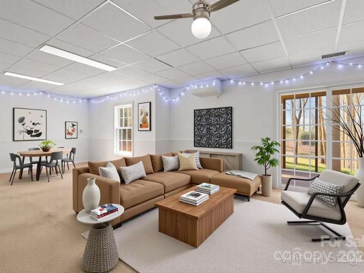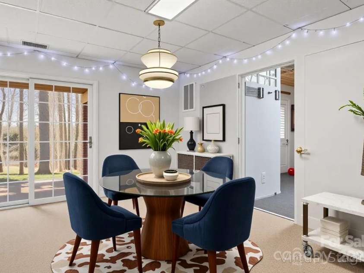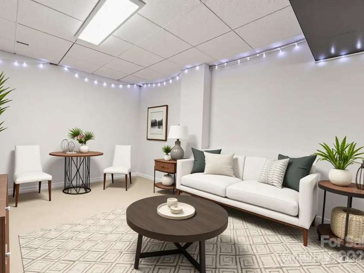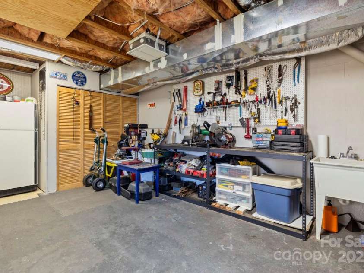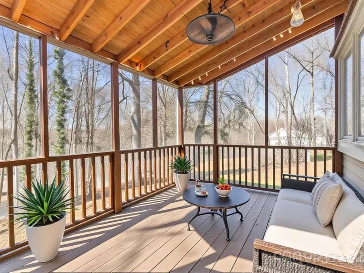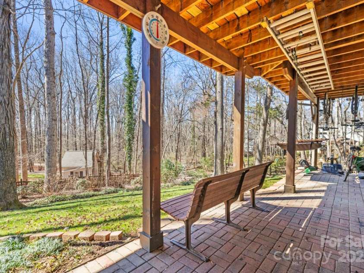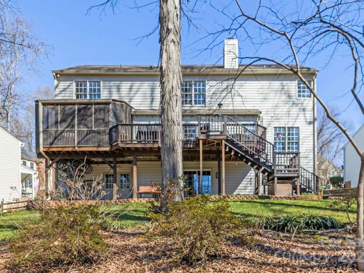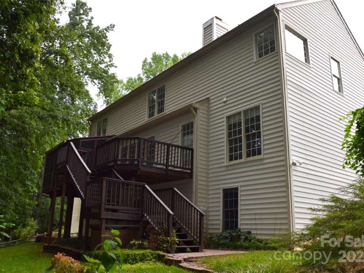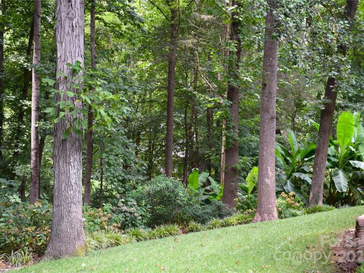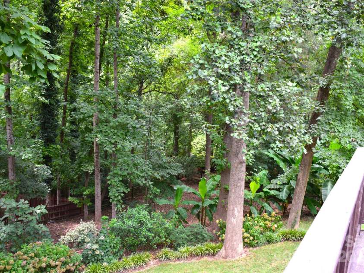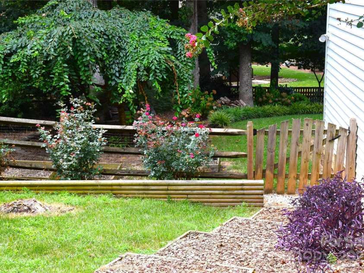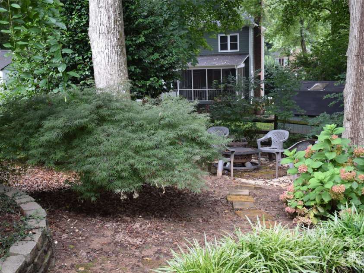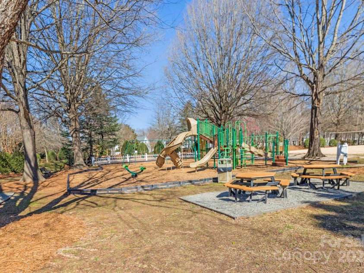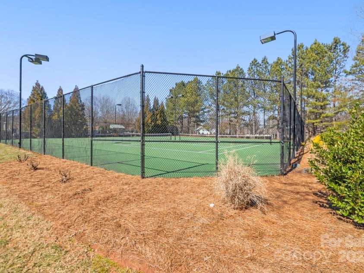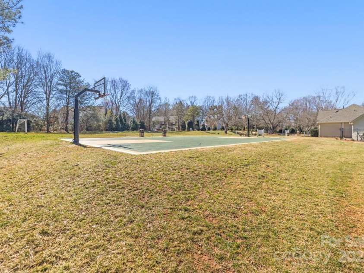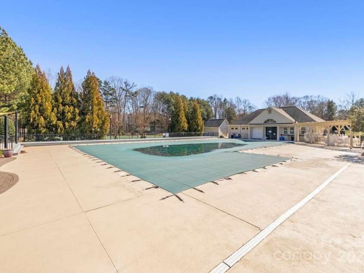8802 Glenside Street, Huntersville NC
- 5 Bed
- 3 Bath
- 1411 ft2
- 0.4 ac
For Sale $635,000
Remarks:
CAN CLOSE QUICKLY- Terrific 2-Story Home with BASEMENT in Desirable Wynfield Forest – Move-in Ready with Endless Appeal! Nestled in a peaceful cul-de-sac, this beautifully maintained home offers a seamless blend of style, comfort, and functionality. As you step through the expansive 2-story foyer, you'll be welcomed by gleaming real hardwood floors through most of the main level. The open great room features a cozy wood-burning fireplace, creating a perfect space for relaxing or entertaining. The bright and airy kitchen boasts granite countertops, a spacious island, built-in desk, pantry, and ample cabinet space—ideal for the home chef. The formal dining room, highlighted by a bay window, is perfect for gatherings, while the private office with scenic backyard views provides a quiet work-from-home retreat. A powder room and versatile flex space complete the main level. Upstairs, the oversized primary suite offers a bay window, ceiling fan, and a luxurious ensuite bath with a garden tub, separate shower, and large walk-in closet. Four additional bedrooms and a full bath provide plenty of space for family or guests, and the convenient laundry room completes the upper level. Step outside to enjoy the best of outdoor living on the screened porch and expansive deck, both overlooking the lush, fenced backyard with easy access to the Greenway—perfect for walks and outdoor activities. The tranquil, low-maintenance yard features a covered patio, raised vegetable garden, fire pit, and a variety of beautiful landscaping, including camellias, tulip magnolia, weeping cherry, Japanese maple, hickory and loads of flowering perennials. The patio below the deck and screened porch offers more space to enjoy the outdoors. And also hooks for storing bikes close to the Greenway access. The expansive 1,000+ sq ft basement is ready to be customized for your needs—whether that’s a home theater, gym, or additional living space. Plus, a 333 square foot heated workshop provides a dedicated area for hobbies or DIY projects. This home is equipped with a tankless water heater (2022) and is wired for a generator, offering modern efficiency and peace of mind. Located just two blocks from fantastic community amenities, including a pool, clubhouse, playground, basketball court, soccer field, lighted tennis & pickleball courts, and scenic parkways, this home truly has it all! One-year home warranty included. Motivated sellers offering to pay $5000 of buyer's closing costs with acceptable offer.
Exterior Features:
In-Ground Irrigation
Interior Features:
Attic Other, Garden Tub, Kitchen Island, Pantry, Storage, Walk-In Closet(s), Walk-In Pantry
General Information:
| List Price: | $635,000 |
| Status: | For Sale |
| Bedrooms: | 5 |
| Type: | Single Family Residence |
| Approx Sq. Ft.: | 1411 sqft |
| Parking: | Driveway, Attached Garage, Garage Door Opener, Garage Faces Front |
| MLS Number: | CAR4316716 |
| Subdivision: | Wynfield Forest |
| Style: | Transitional |
| Bathrooms: | 3 |
| Lot Description: | Cul-De-Sac, Sloped, Wooded |
| Year Built: | 1995 |
| Sewer Type: | Public Sewer |
Assigned Schools:
| Elementary: | Grand Oak |
| Middle: | Bradley |
| High: | Hopewell |

Price & Sales History
| Date | Event | Price | $/SQFT |
| 12-13-2025 | Under Contract | $635,000 | $451 |
| 11-26-2025 | Price Decrease | $635,000-5.93% | $451 |
| 08-26-2025 | Listed | $675,000 | $479 |
Nearby Schools
These schools are only nearby your property search, you must confirm exact assigned schools.
| School Name | Distance | Grades | Rating |
| Torrence Creek Elementary | 1 miles | KG-05 | 9 |
| Grand Oak Elementary School | 1 miles | KG-05 | 10 |
| Huntersville Elementary | 2 miles | KG-05 | 10 |
| Thunderbird Preparatory School | 3 miles | KG-05 | 6 |
| J.V. Washam Elementary | 3 miles | KG-05 | 8 |
| Legette Blythe Elementary | 4 miles | PK-05 | 6 |
Source is provided by local and state governments and municipalities and is subject to change without notice, and is not guaranteed to be up to date or accurate.
Properties For Sale Nearby
Mileage is an estimation calculated from the property results address of your search. Driving time will vary from location to location.
| Street Address | Distance | Status | List Price | Days on Market |
| 8802 Glenside Street, Huntersville NC | 0 mi | $635,000 | days | |
| 8806 Glenside Street, Huntersville NC | 0 mi | $570,000 | days | |
| 15831 Breton Brook Street, Huntersville NC | 0.1 mi | $725,000 | days | |
| 15744 Berryfield Street, Huntersville NC | 0.1 mi | $555,000 | days | |
| 8805 Deerland Court, Huntersville NC | 0.2 mi | $580,000 | days | |
| 15719 Prestwoods Lane, Huntersville NC | 0.2 mi | $599,967 | days |
Sold Properties Nearby
Mileage is an estimation calculated from the property results address of your search. Driving time will vary from location to location.
| Street Address | Distance | Property Type | Sold Price | Property Details |
Commute Distance & Time

Powered by Google Maps
Mortgage Calculator
| Down Payment Amount | $990,000 |
| Mortgage Amount | $3,960,000 |
| Monthly Payment (Principal & Interest Only) | $19,480 |
* Expand Calculator (incl. monthly expenses)
| Property Taxes |
$
|
| H.O.A. / Maintenance |
$
|
| Property Insurance |
$
|
| Total Monthly Payment | $20,941 |
Demographic Data For Zip 28078
|
Occupancy Types |
|
Transportation to Work |
Source is provided by local and state governments and municipalities and is subject to change without notice, and is not guaranteed to be up to date or accurate.
Property Listing Information
A Courtesy Listing Provided By Keller Williams Advantage
8802 Glenside Street, Huntersville NC is a 1411 ft2 on a 0.408 acres lot. This is for $635,000. This has 5 bedrooms, 3 baths, and was built in 1995.
 Based on information submitted to the MLS GRID as of 2025-08-26 10:41:25 EST. All data is
obtained from various sources and may not have been verified by broker or MLS GRID. Supplied
Open House Information is subject to change without notice. All information should be independently
reviewed and verified for accuracy. Properties may or may not be listed by the office/agent
presenting the information. Some IDX listings have been excluded from this website.
Properties displayed may be listed or sold by various participants in the MLS.
Click here for more information
Based on information submitted to the MLS GRID as of 2025-08-26 10:41:25 EST. All data is
obtained from various sources and may not have been verified by broker or MLS GRID. Supplied
Open House Information is subject to change without notice. All information should be independently
reviewed and verified for accuracy. Properties may or may not be listed by the office/agent
presenting the information. Some IDX listings have been excluded from this website.
Properties displayed may be listed or sold by various participants in the MLS.
Click here for more information
Neither Yates Realty nor any listing broker shall be responsible for any typographical errors, misinformation, or misprints, and they shall be held totally harmless from any damages arising from reliance upon this data. This data is provided exclusively for consumers' personal, non-commercial use and may not be used for any purpose other than to identify prospective properties they may be interested in purchasing.
