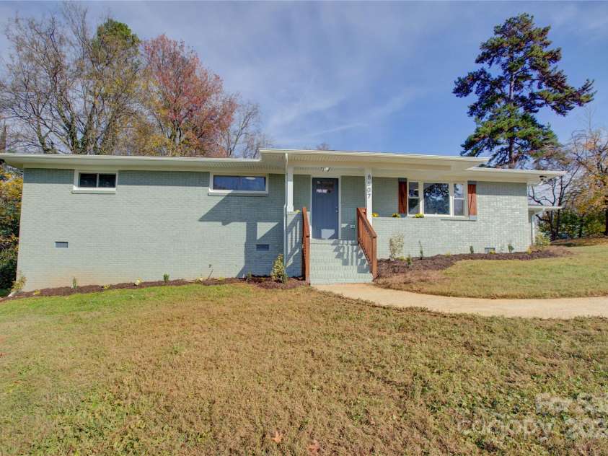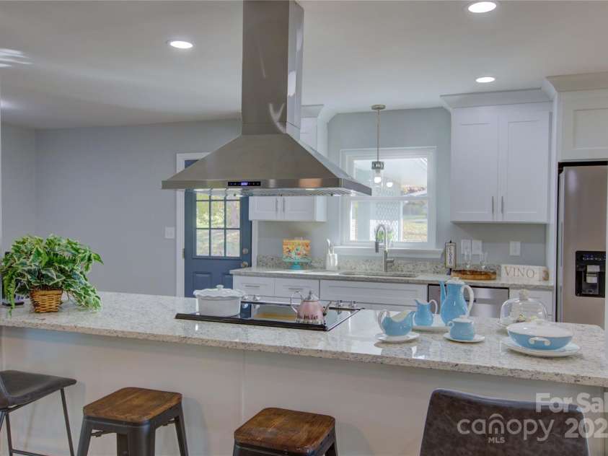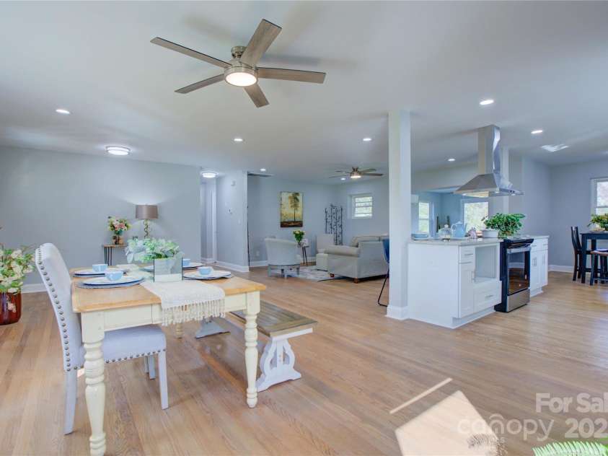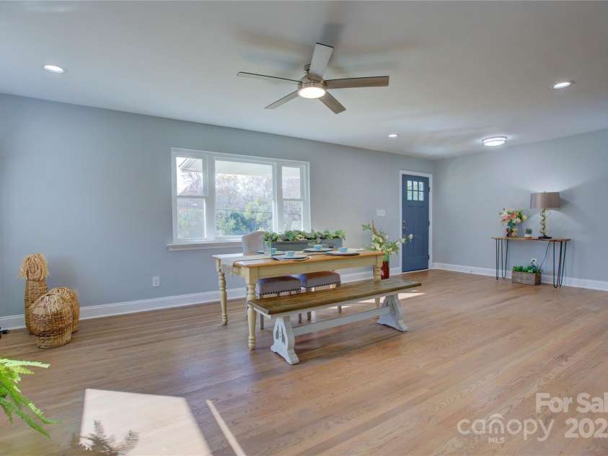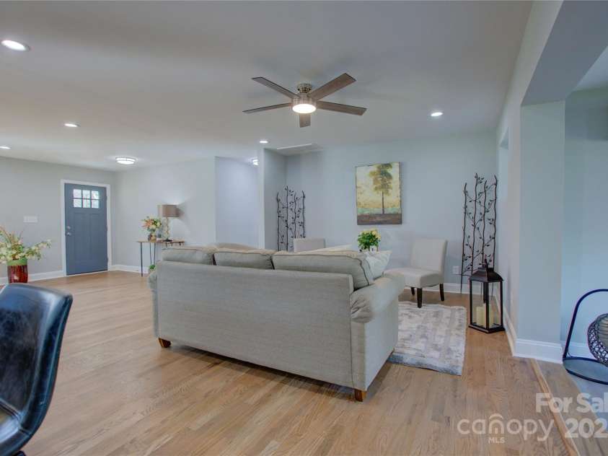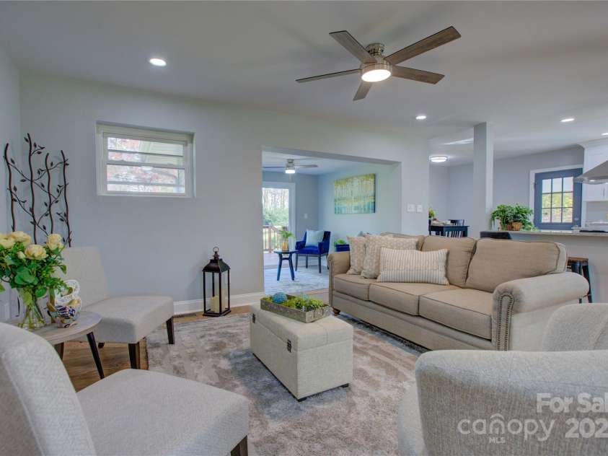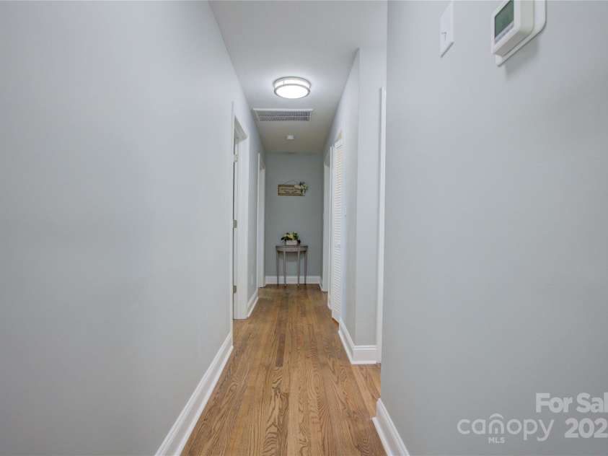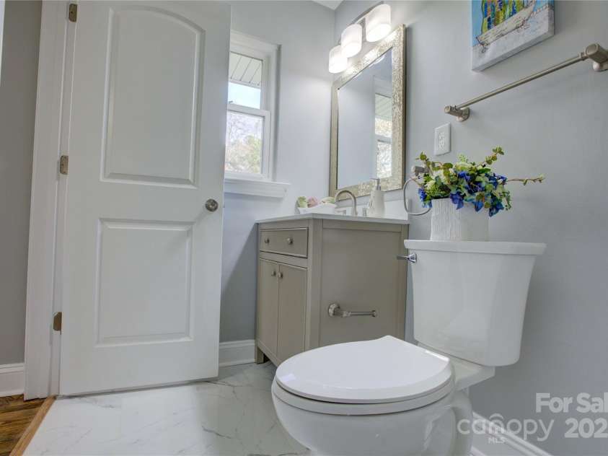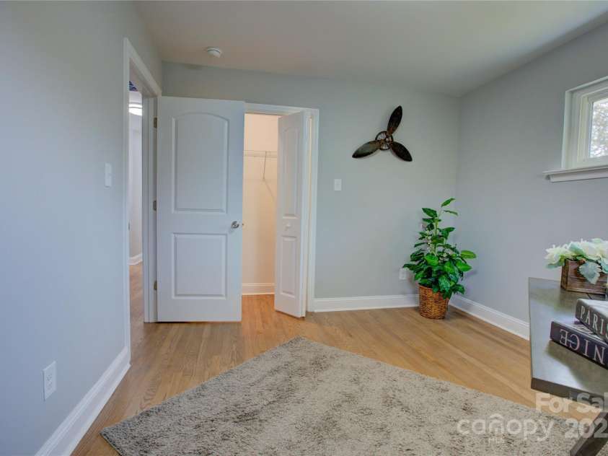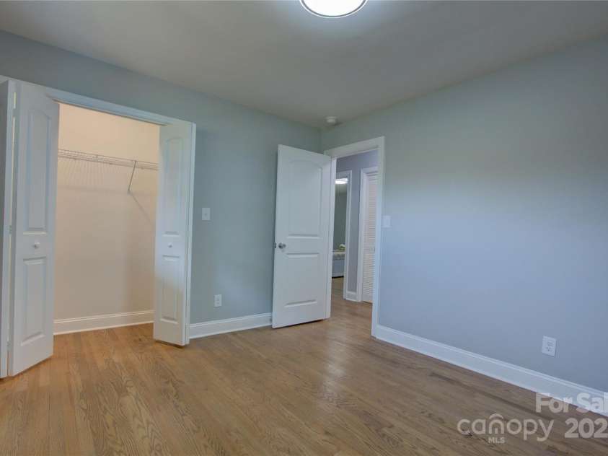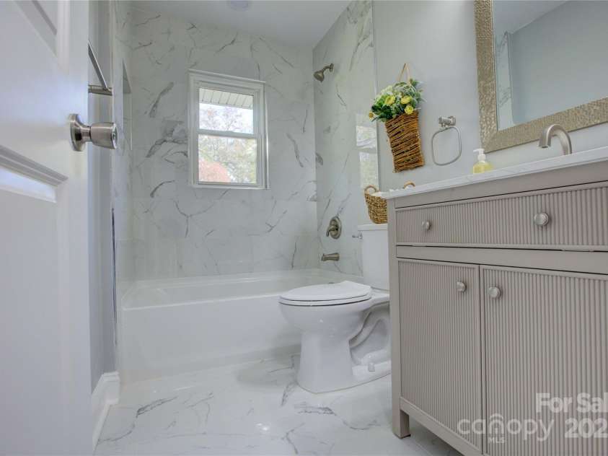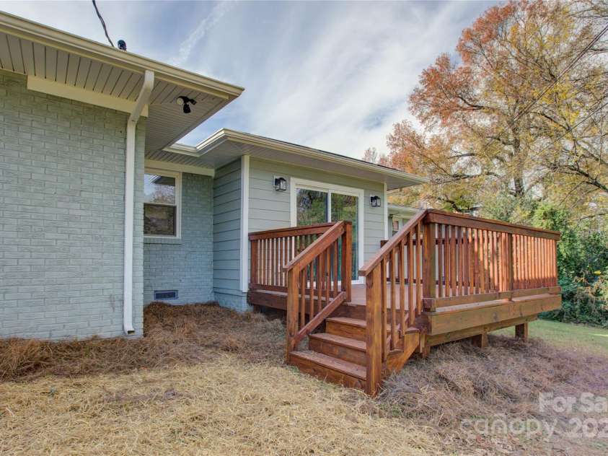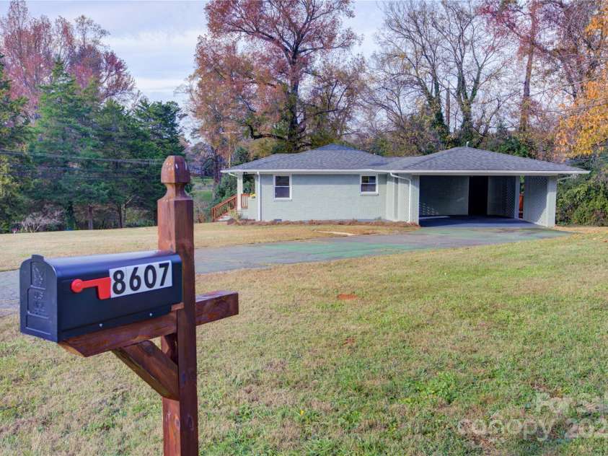8607 Larchmont Circle, Charlotte NC
- 3 Bed
- 2 Bath
- 1731 ft2
- 0.5 ac
For Sale $405,000
Remarks:
EXCEPTIONALLY PERMITTED RENOVATION! 3 bed/2 bath ranch on 0.54 acres. Open concept living & tons of natural light. New kitchen with white shaker style soft-close cabinets w/ hardware accompanied by granite counter tops and new S/S appliances to convey. New exterior, interior and closet doors. Hardwood flooring throughout refinished and stained. Freshly painted w/ modern colors and smooth ceilings. Baths completely updated with tile, vanities, toilets, new tub, master has a walk-in shower, baths accompanied by decorative niches gives them the perfect touch. New plumbing including water heater & expansion tank. New vapor barrier. New interior & exterior light fixtures including recess lighting. Enjoy your new 12x12 deck perfect for entertaining or relaxing after a long day. A Sunroom ideal for unwinding. Generous parking spaces for guests. City & sewer. No HOA. USDA approved.
General Information:
| List Price: | $405,000 |
| Status: | For Sale |
| Bedrooms: | 3 |
| Type: | Single Family Residence |
| Approx Sq. Ft.: | 1731 sqft |
| Parking: | Attached Carport, Driveway, Parking Space(s) |
| MLS Number: | CAR4265782 |
| Subdivision: | WESTMORELAND |
| Style: | Ranch |
| Bathrooms: | 2 |
| Lot Description: | Corner Lot |
| Year Built: | 1962 |
| Sewer Type: | Public Sewer |
Assigned Schools:
| Elementary: | Unspecified |
| Middle: | Unspecified |
| High: | Unspecified |

Nearby Schools
These schools are only nearby your property search, you must confirm exact assigned schools.
| School Name | Distance | Grades | Rating |
| Berryhill School | 2 miles | PK-05 | 4 |
| Tuckaseegee Elementary | 3 miles | KG-05 | 1 |
| Catawba Heights Elementary School | 3 miles | PK-05 | 4 |
| Paw Creek Elementary | 4 miles | PK-05 | 4 |
| Ida Rankin Elementary School | 4 miles | PK-05 | 6 |
| North Belmont Elementary School | 4 miles | PK-05 | 4 |
Source is provided by local and state governments and municipalities and is subject to change without notice, and is not guaranteed to be up to date or accurate.
Properties For Sale Nearby
Mileage is an estimation calculated from the property results address of your search. Driving time will vary from location to location.
| Street Address | Distance | Status | List Price | Days on Market |
| 8607 Larchmont Circle, Charlotte NC | 0 mi | $405,000 | days | |
| 9026 Longview Drive, Charlotte NC | 0.2 mi | $374,000 | days | |
| 3224 Sam Wilson Road, Charlotte NC | 0.2 mi | $325,000 | days | |
| 3222 Sam Wilson Road, Charlotte NC | 0.2 mi | $649,800 | days | |
| 3220 Sam Wilson Road, Charlotte NC | 0.2 mi | $325,000 | days | |
| 3218 Sam Wilson Road, Charlotte NC | 0.2 mi | $325,000 | days |
Sold Properties Nearby
Mileage is an estimation calculated from the property results address of your search. Driving time will vary from location to location.
| Street Address | Distance | Property Type | Sold Price | Property Details |
Commute Distance & Time

Powered by Google Maps
Mortgage Calculator
| Down Payment Amount | $990,000 |
| Mortgage Amount | $3,960,000 |
| Monthly Payment (Principal & Interest Only) | $19,480 |
* Expand Calculator (incl. monthly expenses)
| Property Taxes |
$
|
| H.O.A. / Maintenance |
$
|
| Property Insurance |
$
|
| Total Monthly Payment | $20,941 |
Demographic Data For Zip 28214
|
Occupancy Types |
|
Transportation to Work |
Source is provided by local and state governments and municipalities and is subject to change without notice, and is not guaranteed to be up to date or accurate.
Property Listing Information
A Courtesy Listing Provided By Coldwell Banker Realty
8607 Larchmont Circle, Charlotte NC is a 1731 ft2 on a 0.540 acres lot. This is for $405,000. This has 3 bedrooms, 2 baths, and was built in 1962.
 Based on information submitted to the MLS GRID as of 2025-08-06 10:11:36 EST. All data is
obtained from various sources and may not have been verified by broker or MLS GRID. Supplied
Open House Information is subject to change without notice. All information should be independently
reviewed and verified for accuracy. Properties may or may not be listed by the office/agent
presenting the information. Some IDX listings have been excluded from this website.
Properties displayed may be listed or sold by various participants in the MLS.
Click here for more information
Based on information submitted to the MLS GRID as of 2025-08-06 10:11:36 EST. All data is
obtained from various sources and may not have been verified by broker or MLS GRID. Supplied
Open House Information is subject to change without notice. All information should be independently
reviewed and verified for accuracy. Properties may or may not be listed by the office/agent
presenting the information. Some IDX listings have been excluded from this website.
Properties displayed may be listed or sold by various participants in the MLS.
Click here for more information
Neither Yates Realty nor any listing broker shall be responsible for any typographical errors, misinformation, or misprints, and they shall be held totally harmless from any damages arising from reliance upon this data. This data is provided exclusively for consumers' personal, non-commercial use and may not be used for any purpose other than to identify prospective properties they may be interested in purchasing.
