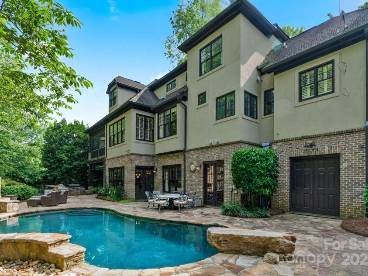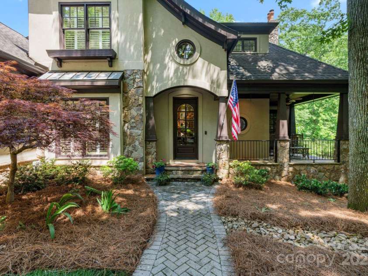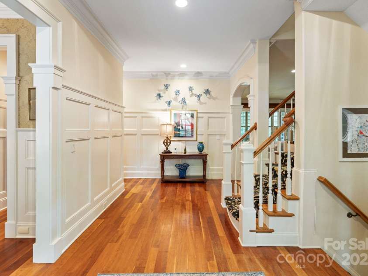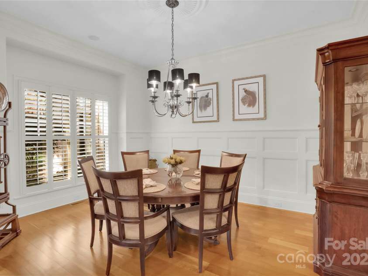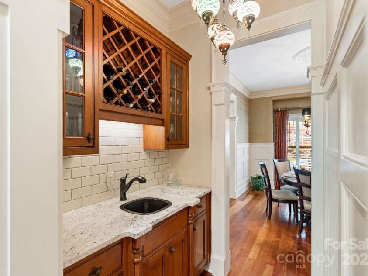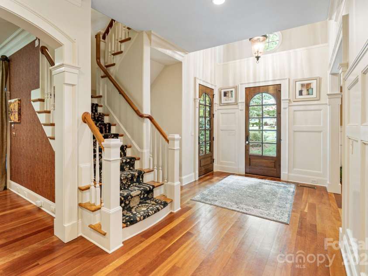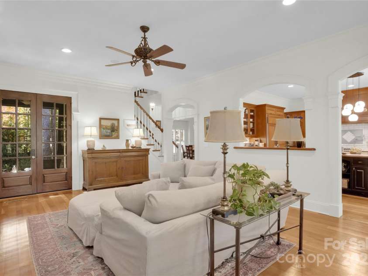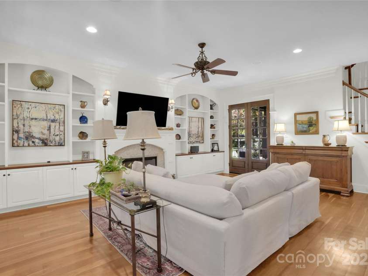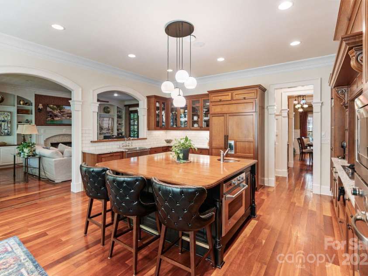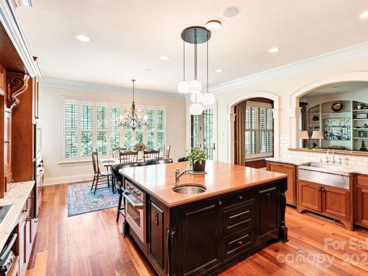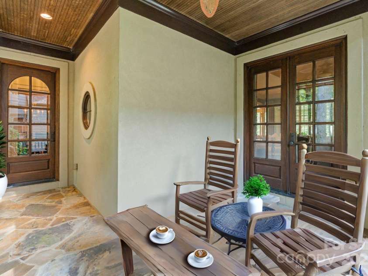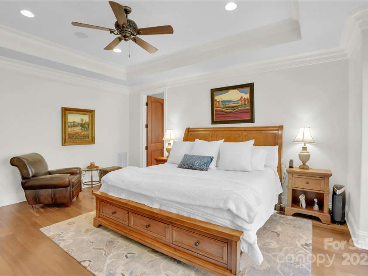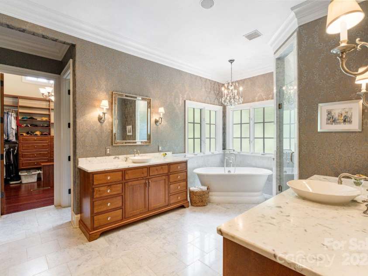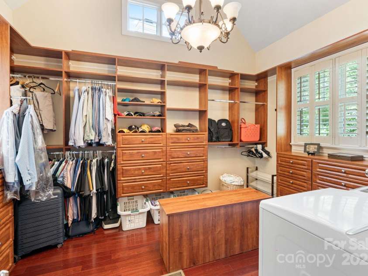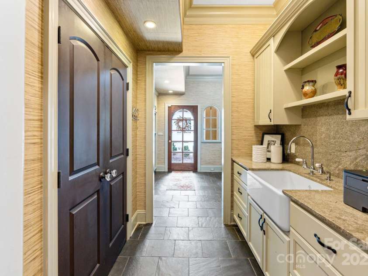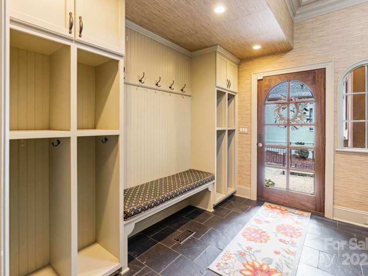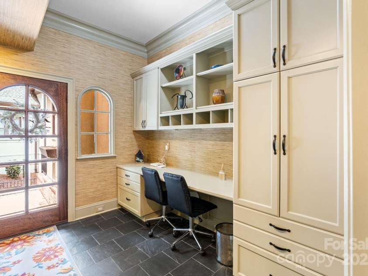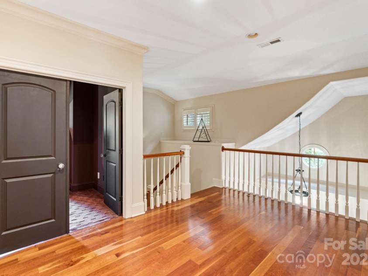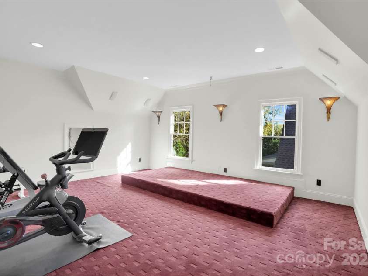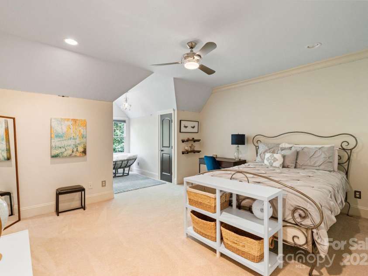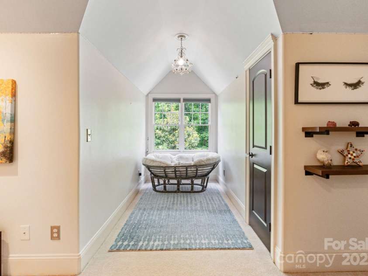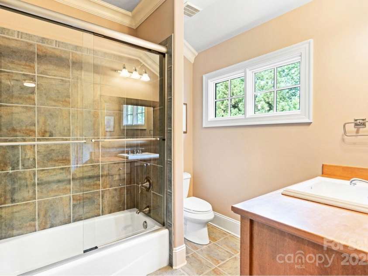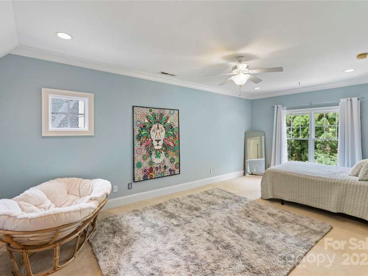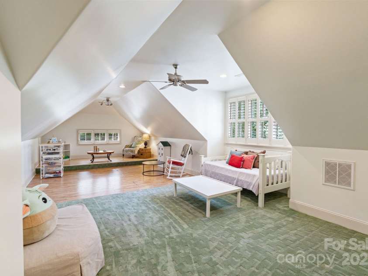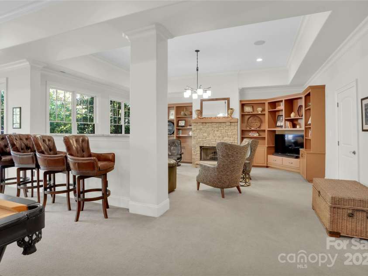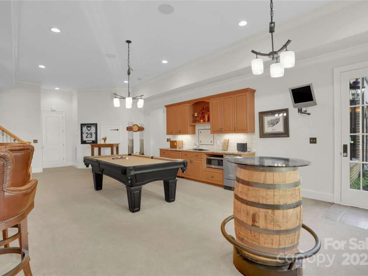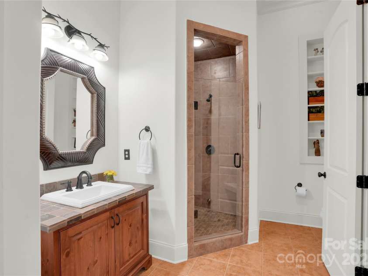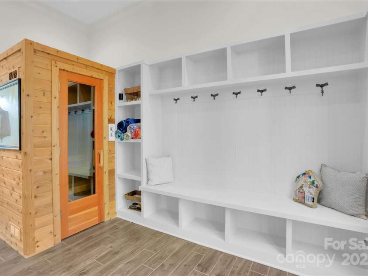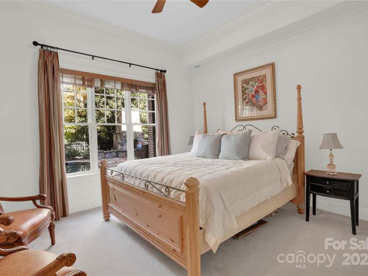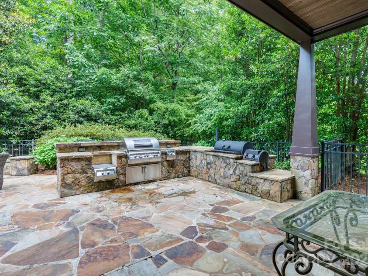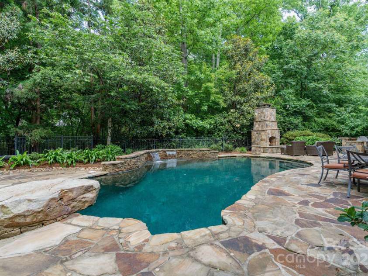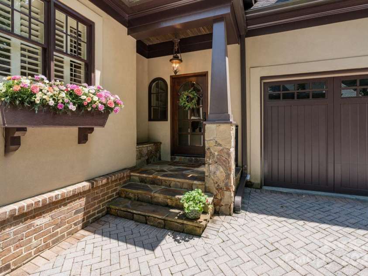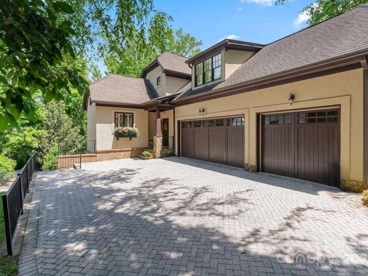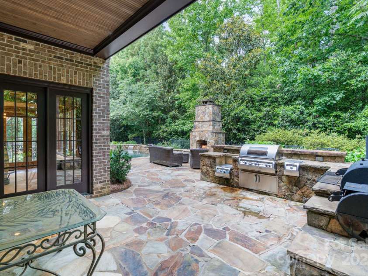8534 Highgrove Street, Charlotte NC
- 5 Bed
- 6 Bath
- 2281 ft2
- 0.3 ac
For Sale $1,860,000
Remarks:
Welcome to a Rare Offering in Highgrove, a Community with Timeless Presence and Myers Park Level Charm. This masterfully crafted 5 bedroom, 5.5 bath custom estate is set within one of South Charlotte’s most coveted neighborhoods, known for its tree-lined streets, gracious architecture, and strong social fabric. Highgrove is where elegance meets community, an established enclave often said to carry the warm, distinguished vibe of Myers Park, but with the convenience of Ballantyne living. Designed with both sophistication and comfort in mind, the home blends classic style with modern luxury. Enjoy three laundry rooms for everyday ease and a main-level owner’s suite featuring spa-inspired finishes and peaceful views of the private backyard oasis. Wellness and entertainment are front and center with a dedicated gym and sauna, theater room, and billiards/sports rooms with kitchenette. Outdoors, the lifestyle continues with a heated saltwater pool, outdoor grilling station with smoker, and custom flagstone hardscaping surrounded by mature, professionally landscaped grounds. The perfect spot for gatherings, quiet evenings, and everything in between. Previously under contract and now back on the market through no fault of the sellers, the home has just undergone transformative interior updates to brighten and elevate the living spaces. Whether you’ve previewed it before or are planning your first visit, now is the ideal time to schedule a showing. The refreshed design, along with Highgrove’s unmatched sense of community, makes this a standout opportunity for buyers seeking both luxury and a truly connected neighborhood lifestyle.
Exterior Features:
Gas Grill, Storage
Interior Features:
Built-in Features, Cable Prewire, Drop Zone, Entrance Foyer, Garden Tub, Kitchen Island, Open Floorplan, Sauna, Storage, Walk-In Closet(s), Wet Bar
General Information:
| List Price: | $1,860,000 |
| Status: | For Sale |
| Bedrooms: | 5 |
| Type: | Single Family Residence |
| Approx Sq. Ft.: | 2281 sqft |
| Parking: | Driveway, Attached Garage, Garage Door Opener, Garage Faces Side |
| MLS Number: | CAR4257228 |
| Subdivision: | Highgrove |
| Style: | European |
| Bathrooms: | 6 |
| Year Built: | 2004 |
| Sewer Type: | Public Sewer |
Assigned Schools:
| Elementary: | Hawk Ridge |
| Middle: | Community House |
| High: | Ardrey Kell |

Price & Sales History
| Date | Event | Price | $/SQFT |
| 01-07-2026 | Under Contract | $1,860,000 | $816 |
| 11-14-2025 | Price Decrease | $1,860,000-2.05% | $816 |
| 11-01-2025 | Price Decrease | $1,899,000-2.11% | $833 |
| 08-08-2025 | Listed | $1,940,000 | $851 |
Nearby Schools
These schools are only nearby your property search, you must confirm exact assigned schools.
| School Name | Distance | Grades | Rating |
| Hawk Ridge Elementary | 1 miles | KG-05 | 10 |
| Elon Park Elementary | 2 miles | KG-05 | 10 |
| Polo Ridge Elementary | 2 miles | KG-05 | 10 |
| Ballantyne Elementary | 2 miles | KG-05 | 10 |
| Endhaven Elementary | 2 miles | PK-05 | 9 |
| Rea View Elementary | 3 miles | KG-05 | 10 |
Source is provided by local and state governments and municipalities and is subject to change without notice, and is not guaranteed to be up to date or accurate.
Properties For Sale Nearby
Mileage is an estimation calculated from the property results address of your search. Driving time will vary from location to location.
| Street Address | Distance | Status | List Price | Days on Market |
| 8534 Highgrove Street, Charlotte NC | 0 mi | $1,860,000 | days | |
| 9229 Autumn Applause Drive, Charlotte NC | 0.1 mi | $670,000 | days | |
| 8701 Highgrove Street, Charlotte NC | 0.1 mi | $1,300,000 | days | |
| 9119 Summer Club Road, Charlotte NC | 0.1 mi | $2,650,000 | days | |
| 9419 Olivia Lane, Charlotte NC | 0.1 mi | $595,000 | days | |
| 9211 Hickory Tree Lane, Charlotte NC | 0.2 mi | $670,000 | days |
Sold Properties Nearby
Mileage is an estimation calculated from the property results address of your search. Driving time will vary from location to location.
| Street Address | Distance | Property Type | Sold Price | Property Details |
Commute Distance & Time

Powered by Google Maps
Mortgage Calculator
| Down Payment Amount | $990,000 |
| Mortgage Amount | $3,960,000 |
| Monthly Payment (Principal & Interest Only) | $19,480 |
* Expand Calculator (incl. monthly expenses)
| Property Taxes |
$
|
| H.O.A. / Maintenance |
$
|
| Property Insurance |
$
|
| Total Monthly Payment | $20,941 |
Demographic Data For Zip 28277
|
Occupancy Types |
|
Transportation to Work |
Source is provided by local and state governments and municipalities and is subject to change without notice, and is not guaranteed to be up to date or accurate.
Property Listing Information
A Courtesy Listing Provided By Ivester Jackson Christie's
8534 Highgrove Street, Charlotte NC is a 2281 ft2 on a 0.320 acres Appraisal lot. This is for $1,860,000. This has 5 bedrooms, 6 baths, and was built in 2004.
 Based on information submitted to the MLS GRID as of 2025-08-08 11:01:03 EST. All data is
obtained from various sources and may not have been verified by broker or MLS GRID. Supplied
Open House Information is subject to change without notice. All information should be independently
reviewed and verified for accuracy. Properties may or may not be listed by the office/agent
presenting the information. Some IDX listings have been excluded from this website.
Properties displayed may be listed or sold by various participants in the MLS.
Click here for more information
Based on information submitted to the MLS GRID as of 2025-08-08 11:01:03 EST. All data is
obtained from various sources and may not have been verified by broker or MLS GRID. Supplied
Open House Information is subject to change without notice. All information should be independently
reviewed and verified for accuracy. Properties may or may not be listed by the office/agent
presenting the information. Some IDX listings have been excluded from this website.
Properties displayed may be listed or sold by various participants in the MLS.
Click here for more information
Neither Yates Realty nor any listing broker shall be responsible for any typographical errors, misinformation, or misprints, and they shall be held totally harmless from any damages arising from reliance upon this data. This data is provided exclusively for consumers' personal, non-commercial use and may not be used for any purpose other than to identify prospective properties they may be interested in purchasing.

