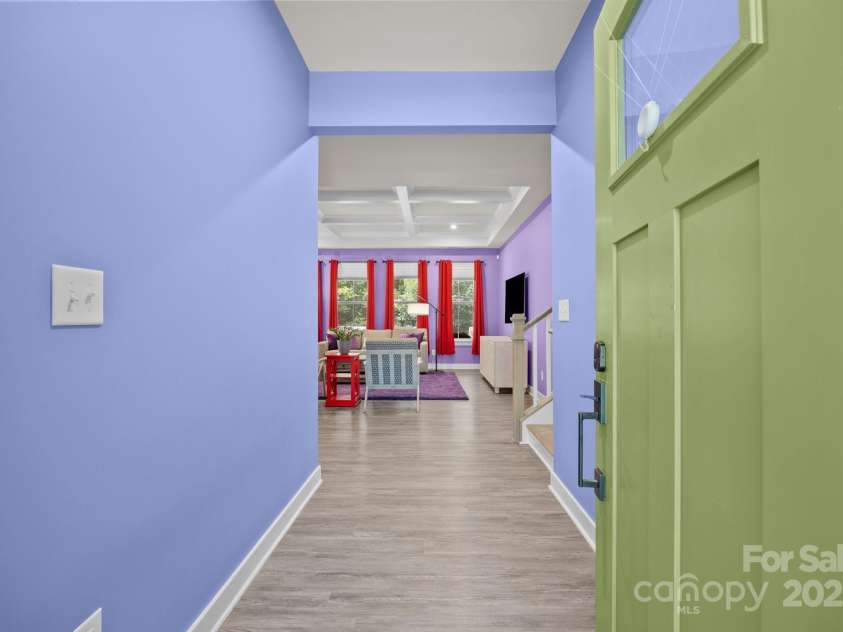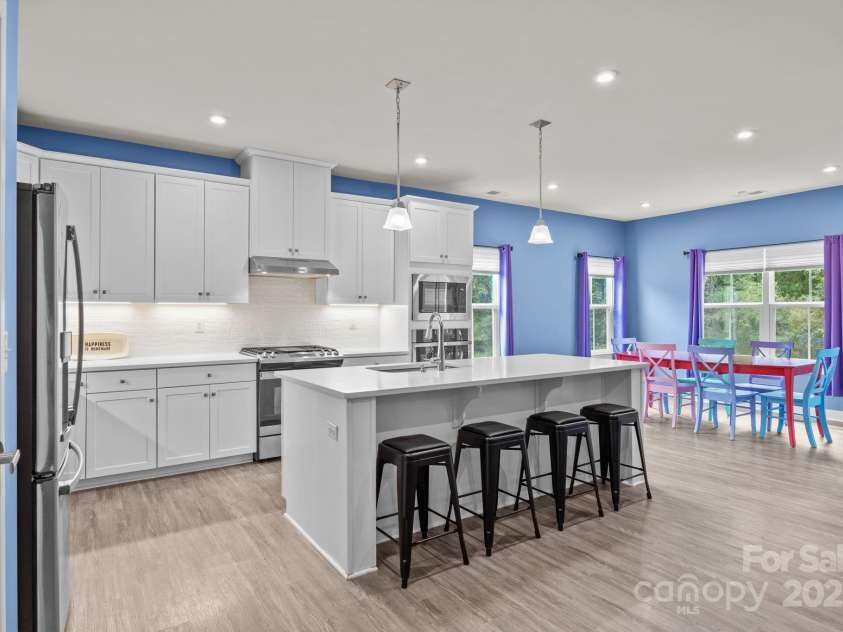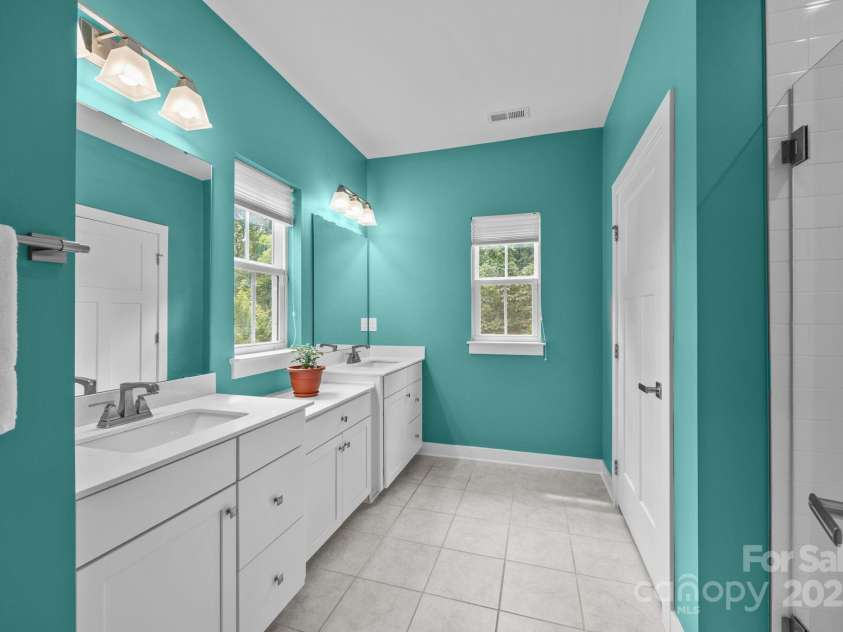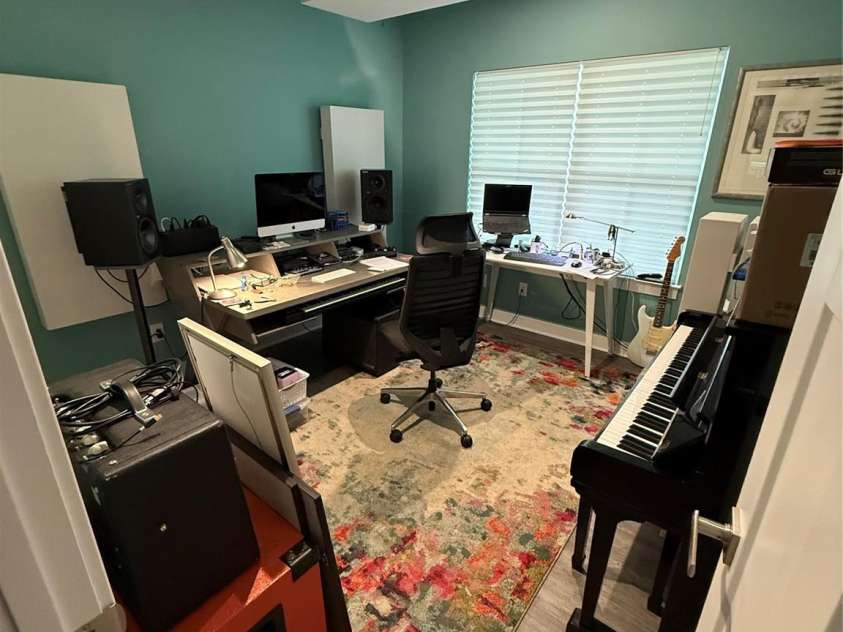8533 Everwood Avenue, Huntersville NC
- 4 Bed
- 3 Bath
- 1990 ft2
- 0.2 ac
For Sale $600,000
Remarks:
Forget 50 Shades of Greige—this home wants to make an impression! Painted in unapologetically bold, fearless colors, every room has personality that can't wait to match with yours! Love it as is? Great—move in & throw a housewarming party that will have guests talking for years. Prefer a more subtle vibe? No prob--it's only paint :) This beauty brings more than color—it brings comfort, space & character! The open floor plan is perfect for entertaining, flowing seamlessly from the spacious Living Room, gourmet Kitchen & Dining area out to the screened porch, deck, custom paver patio & fenced yard backing to a natural area! The luxurious Owner's Suite features 2 walk-in closets, a Roman shower, tray ceiling & access to a screened porch backing to serene woods for an early morning or late evening retreat. 2 add'l well-sized BRs down & BR4/Bonus w/full bath up give you the room you'll need for family, guests & storage. Lots of upgrades! Come see if this home's personality fits with yours!
Exterior Features:
In-Ground Irrigation
Interior Features:
Cable Prewire, Entrance Foyer, Kitchen Island, Open Floorplan, Pantry, Split Bedroom, Walk-In Closet(s)
General Information:
| List Price: | $600,000 |
| Status: | For Sale |
| Bedrooms: | 4 |
| Type: | Single Family Residence |
| Approx Sq. Ft.: | 1990 sqft |
| Parking: | Driveway, Attached Garage, Garage Door Opener |
| MLS Number: | CAR4290997 |
| Subdivision: | Chapel Grove |
| Style: | Transitional |
| Bathrooms: | 3 |
| Year Built: | 2022 |
| Sewer Type: | County Sewer |
Assigned Schools:
| Elementary: | Blythe |
| Middle: | J.M. Alexander |
| High: | North Mecklenburg |

Price & Sales History
| Date | Event | Price | $/SQFT |
| 09-02-2025 | Listed | $600,000 | $302 |
Nearby Schools
These schools are only nearby your property search, you must confirm exact assigned schools.
| School Name | Distance | Grades | Rating |
| Legette Blythe Elementary | 2 miles | PK-05 | 6 |
| Highland Creek Elementary | 2 miles | KG-05 | 8 |
| Croft Community School | 2 miles | PK-05 | 5 |
| Pioneer Springs Community School | 2 miles | KG-05 | 2 |
| David Cox Road Elementary | 3 miles | PK-05 | 2 |
| Huntersville Elementary | 3 miles | KG-05 | 10 |
Source is provided by local and state governments and municipalities and is subject to change without notice, and is not guaranteed to be up to date or accurate.
Properties For Sale Nearby
Mileage is an estimation calculated from the property results address of your search. Driving time will vary from location to location.
| Street Address | Distance | Status | List Price | Days on Market |
| 8533 Everwood Avenue, Huntersville NC | 0 mi | $600,000 | days | |
| 8419 Everwood Avenue, Huntersville NC | 0.1 mi | $599,900 | days | |
| 9607 Foggy Meadow Road, Charlotte NC | 0.3 mi | $315,000 | days | |
| 13044 Fen Court, Huntersville NC | 0.4 mi | $999,000 | days | |
| 12128 Robins Nest Lane, Charlotte NC | 0.4 mi | $360,000 | days | |
| 13030 Fen Court, Huntersville NC | 0.4 mi | $1,290,000 | days |
Sold Properties Nearby
Mileage is an estimation calculated from the property results address of your search. Driving time will vary from location to location.
| Street Address | Distance | Property Type | Sold Price | Property Details |
Commute Distance & Time

Powered by Google Maps
Mortgage Calculator
| Down Payment Amount | $990,000 |
| Mortgage Amount | $3,960,000 |
| Monthly Payment (Principal & Interest Only) | $19,480 |
* Expand Calculator (incl. monthly expenses)
| Property Taxes |
$
|
| H.O.A. / Maintenance |
$
|
| Property Insurance |
$
|
| Total Monthly Payment | $20,941 |
Demographic Data For Zip 28078
|
Occupancy Types |
|
Transportation to Work |
Source is provided by local and state governments and municipalities and is subject to change without notice, and is not guaranteed to be up to date or accurate.
Property Listing Information
A Courtesy Listing Provided By NextHome Paramount
8533 Everwood Avenue, Huntersville NC is a 1990 ft2 on a 0.246 acres Appraisal lot. This is for $600,000. This has 4 bedrooms, 3 baths, and was built in 2022.
 Based on information submitted to the MLS GRID as of 2025-09-02 09:35:37 EST. All data is
obtained from various sources and may not have been verified by broker or MLS GRID. Supplied
Open House Information is subject to change without notice. All information should be independently
reviewed and verified for accuracy. Properties may or may not be listed by the office/agent
presenting the information. Some IDX listings have been excluded from this website.
Properties displayed may be listed or sold by various participants in the MLS.
Click here for more information
Based on information submitted to the MLS GRID as of 2025-09-02 09:35:37 EST. All data is
obtained from various sources and may not have been verified by broker or MLS GRID. Supplied
Open House Information is subject to change without notice. All information should be independently
reviewed and verified for accuracy. Properties may or may not be listed by the office/agent
presenting the information. Some IDX listings have been excluded from this website.
Properties displayed may be listed or sold by various participants in the MLS.
Click here for more information
Neither Yates Realty nor any listing broker shall be responsible for any typographical errors, misinformation, or misprints, and they shall be held totally harmless from any damages arising from reliance upon this data. This data is provided exclusively for consumers' personal, non-commercial use and may not be used for any purpose other than to identify prospective properties they may be interested in purchasing.















































































