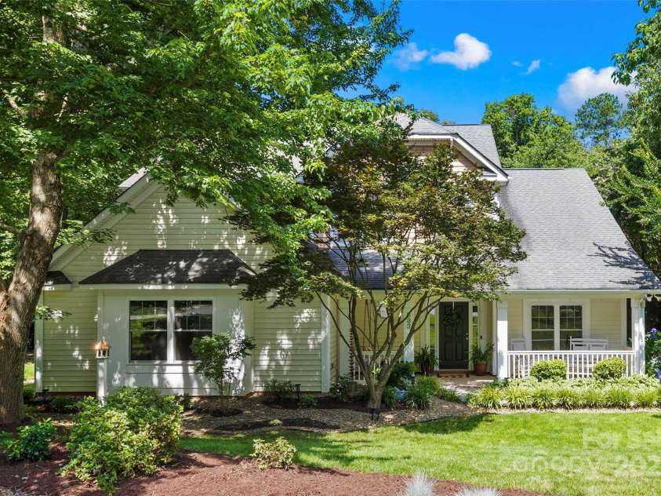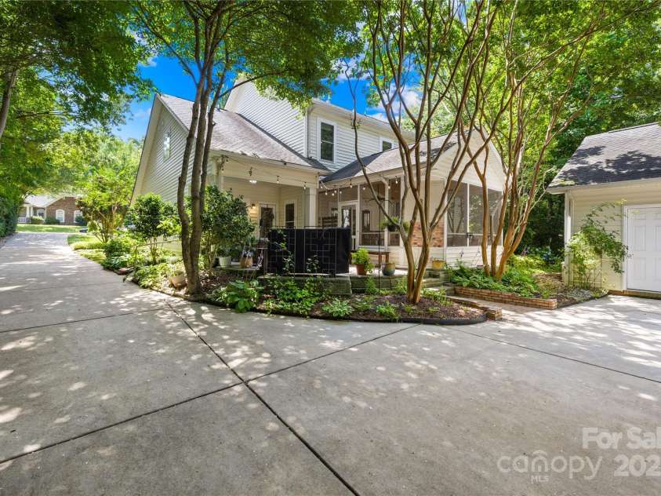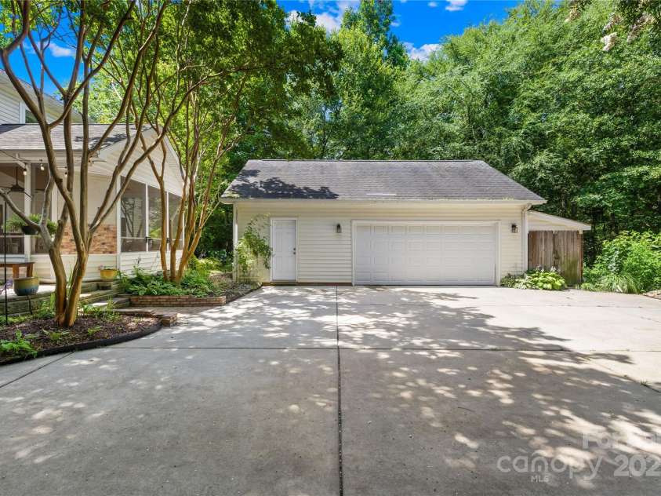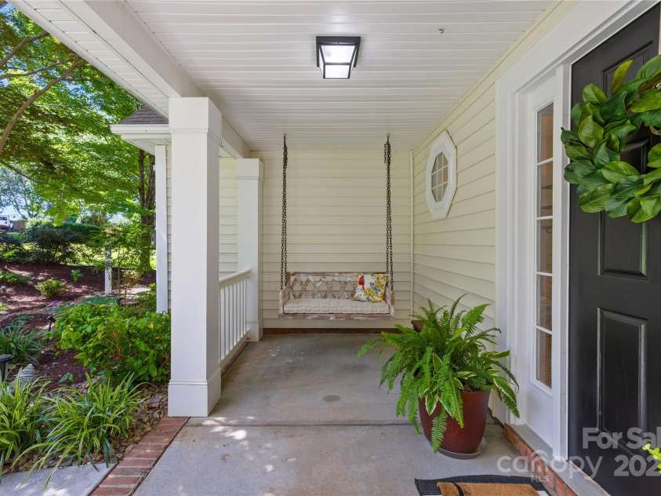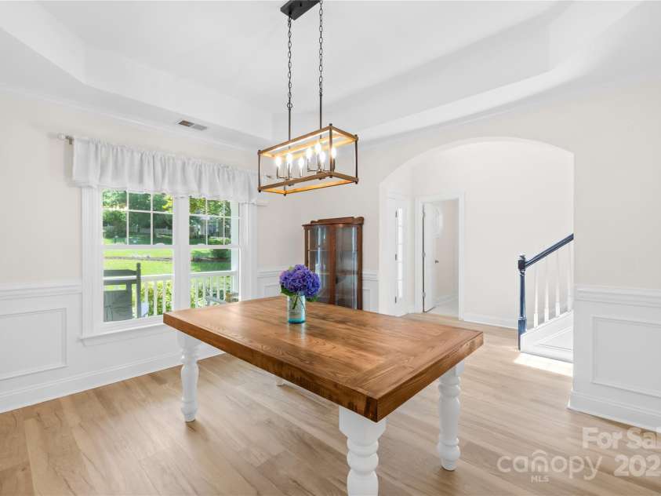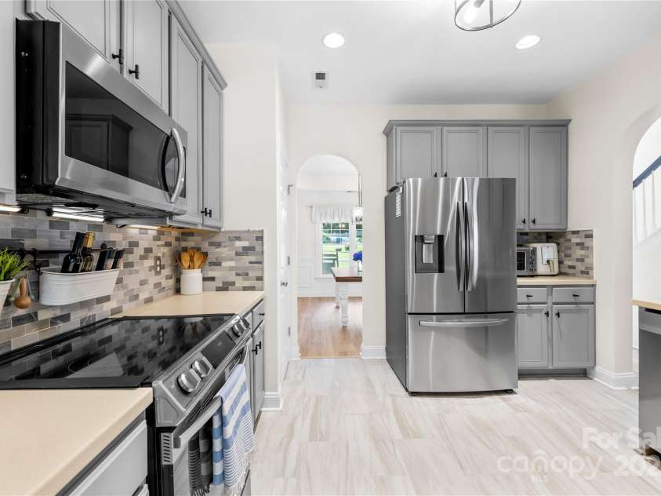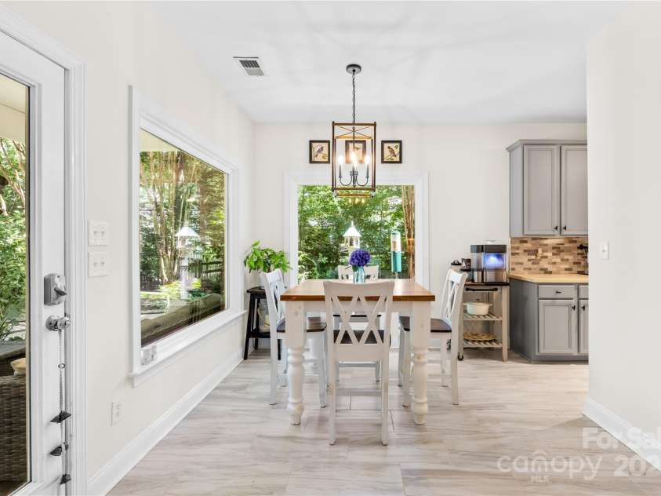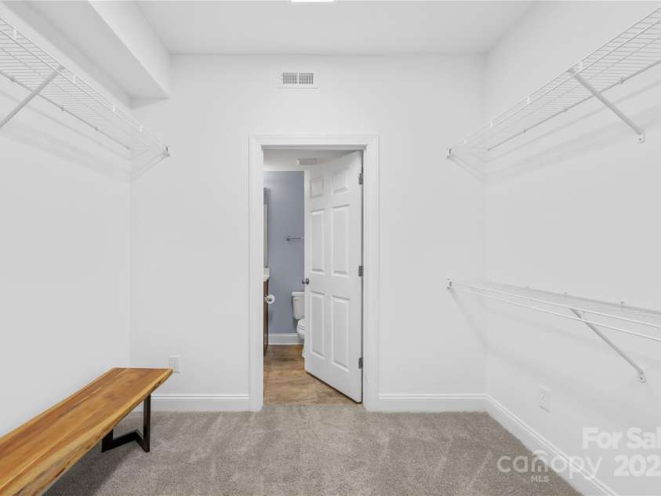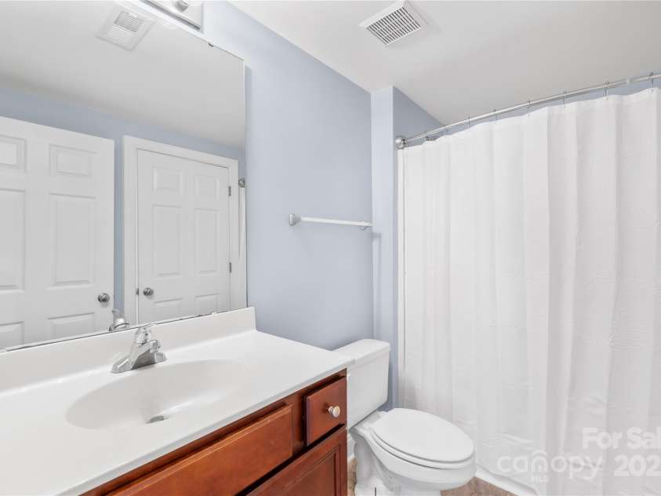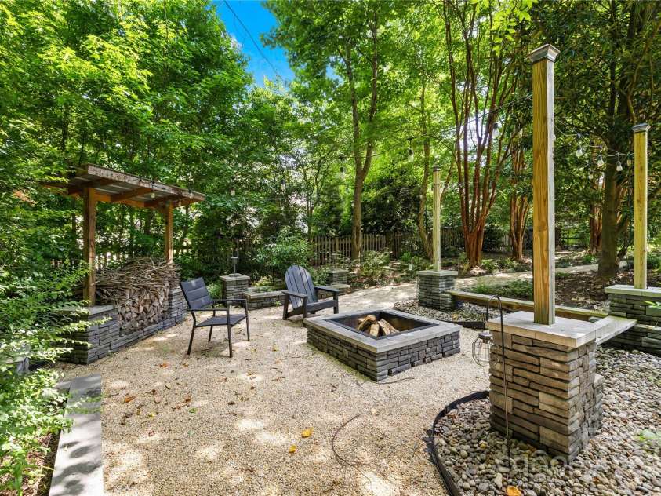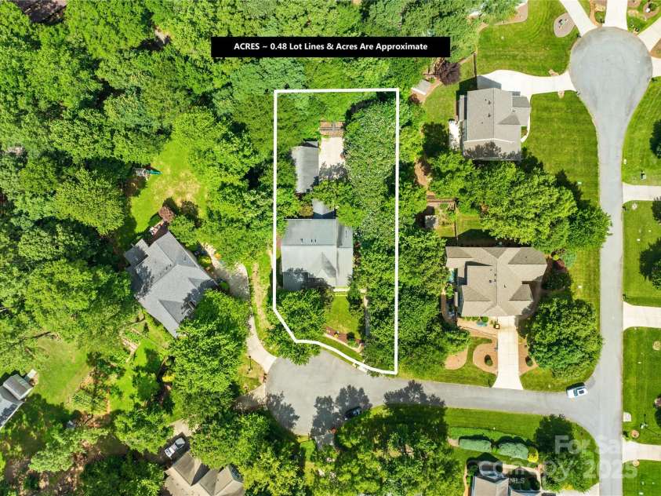833 Lemond Lane, Denver NC
- 4 Bed
- 5 Bath
- 1739 ft2
- 0.5 ac
For Sale $697,900
Remarks:
A rare multi-generational opportunity near Lake Norman & Cowans Ford Golf Club! This beautiful 4BR/4.5BA home offers the ultimate in design & comfort set on nearly half an acre cul-de-sac lot, surrounded by mature trees & lush landscaping. The main level offers a secondary primary suite & a private lock-out style apartment w/ separate entry, full bath, kitchen area & passthrough closet entry- Ideal for in-laws, guests, a studio or private office. The living room features new flooring, a gas FP, built-ins & a beautiful brick accent wall that carries thru to the screened porch complete w/ FP & TV. Enjoy an updated kitchen w/ tiled backsplash, SS appliances & breakfast area w/large picture windows with tons of natural light. Upper level features a spacious primary suite w/ soaking tub, dual sinks & shower, 2 add'l BRs, full bath & bonus room w/ vaulted ceiling, surround sound & built-in workstation. An oversized garage also includes a 9x17 office w/ side shed! This is a must see home!
Exterior Features:
Fire Pit
Interior Features:
Attic Walk In
General Information:
| List Price: | $697,900 |
| Status: | For Sale |
| Bedrooms: | 4 |
| Type: | Single Family Residence |
| Approx Sq. Ft.: | 1739 sqft |
| Parking: | Detached Garage |
| MLS Number: | CAR4269159 |
| Subdivision: | Salem Springs |
| Bathrooms: | 5 |
| Lot Description: | Wooded |
| Year Built: | 2004 |
| Sewer Type: | County Sewer |
Assigned Schools:
| Elementary: | St. James |
| Middle: | East Lincoln |
| High: | East Lincoln |

Price & Sales History
| Date | Event | Price | $/SQFT |
| 08-07-2025 | Under Contract | $697,900-0.16% | $402 |
| 07-10-2025 | Listed | $699,000 | $402 |
Nearby Schools
These schools are only nearby your property search, you must confirm exact assigned schools.
| School Name | Distance | Grades | Rating |
| Lincoln Charter School | 3 miles | KG-06 | 10 |
| St James Elementary | 3 miles | PK-05 | 9 |
| J.V. Washam Elementary | 6 miles | KG-05 | 8 |
| Grand Oak Elementary School | 6 miles | KG-05 | 10 |
| Rock Springs Elementary | 6 miles | PK-05 | 9 |
| Torrence Creek Elementary | 6 miles | KG-05 | 9 |
Source is provided by local and state governments and municipalities and is subject to change without notice, and is not guaranteed to be up to date or accurate.
Properties For Sale Nearby
Mileage is an estimation calculated from the property results address of your search. Driving time will vary from location to location.
| Street Address | Distance | Status | List Price | Days on Market |
| 833 Lemond Lane, Denver NC | 0 mi | $697,900 | days | |
| 802 Seipel Drive, Denver NC | 0.1 mi | $550,000 | days | |
| 8074 Andrew Franklin Drive, Denver NC | 0.2 mi | $699,900 | days | |
| Sally Clark Drive, Denver NC | 0.2 mi | $585,000 | days | |
| 8071 Andrew Franklin Drive, Denver NC | 0.3 mi | $659,000 | days | |
| 1350 Strawberry Lane, Denver NC | 0.4 mi | $1,995,000 | days |
Sold Properties Nearby
Mileage is an estimation calculated from the property results address of your search. Driving time will vary from location to location.
| Street Address | Distance | Property Type | Sold Price | Property Details |
Commute Distance & Time

Powered by Google Maps
Mortgage Calculator
| Down Payment Amount | $990,000 |
| Mortgage Amount | $3,960,000 |
| Monthly Payment (Principal & Interest Only) | $19,480 |
* Expand Calculator (incl. monthly expenses)
| Property Taxes |
$
|
| H.O.A. / Maintenance |
$
|
| Property Insurance |
$
|
| Total Monthly Payment | $20,941 |
Demographic Data For Zip 28037
|
Occupancy Types |
|
Transportation to Work |
Source is provided by local and state governments and municipalities and is subject to change without notice, and is not guaranteed to be up to date or accurate.
Property Listing Information
A Courtesy Listing Provided By Southern Homes of the Carolinas, Inc
833 Lemond Lane, Denver NC is a 1739 ft2 on a 0.480 acres Wooded lot. This is for $697,900. This has 4 bedrooms, 5 baths, and was built in 2004.
 Based on information submitted to the MLS GRID as of 2025-07-10 09:10:06 EST. All data is
obtained from various sources and may not have been verified by broker or MLS GRID. Supplied
Open House Information is subject to change without notice. All information should be independently
reviewed and verified for accuracy. Properties may or may not be listed by the office/agent
presenting the information. Some IDX listings have been excluded from this website.
Properties displayed may be listed or sold by various participants in the MLS.
Click here for more information
Based on information submitted to the MLS GRID as of 2025-07-10 09:10:06 EST. All data is
obtained from various sources and may not have been verified by broker or MLS GRID. Supplied
Open House Information is subject to change without notice. All information should be independently
reviewed and verified for accuracy. Properties may or may not be listed by the office/agent
presenting the information. Some IDX listings have been excluded from this website.
Properties displayed may be listed or sold by various participants in the MLS.
Click here for more information
Neither Yates Realty nor any listing broker shall be responsible for any typographical errors, misinformation, or misprints, and they shall be held totally harmless from any damages arising from reliance upon this data. This data is provided exclusively for consumers' personal, non-commercial use and may not be used for any purpose other than to identify prospective properties they may be interested in purchasing.
