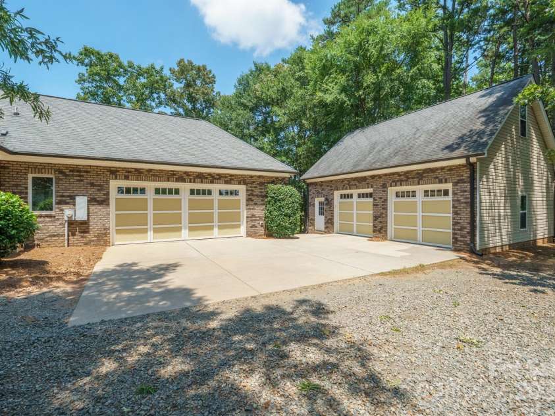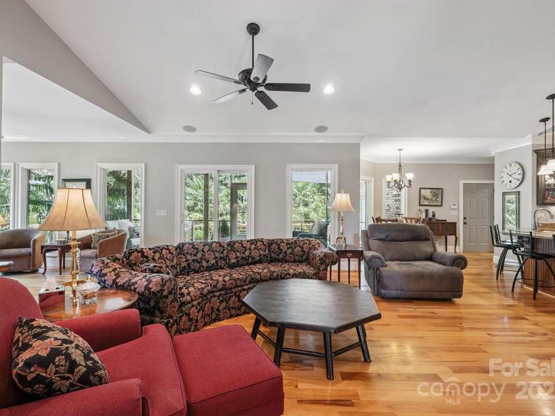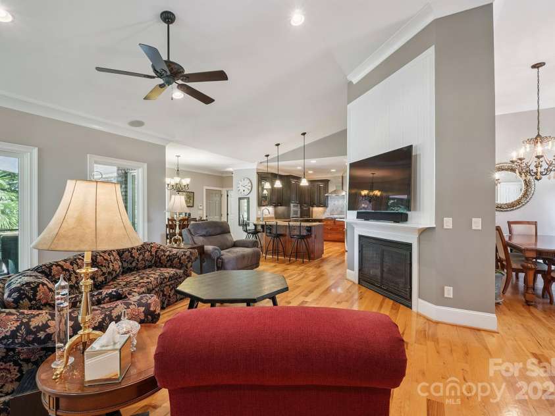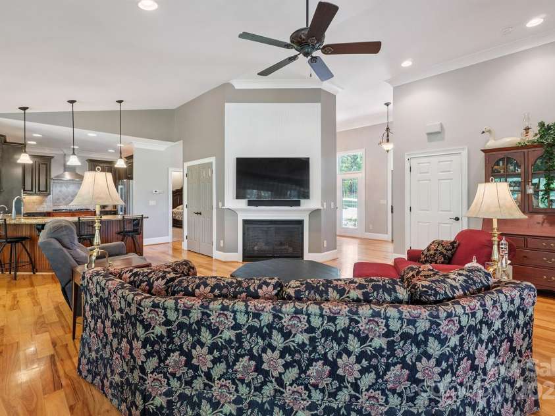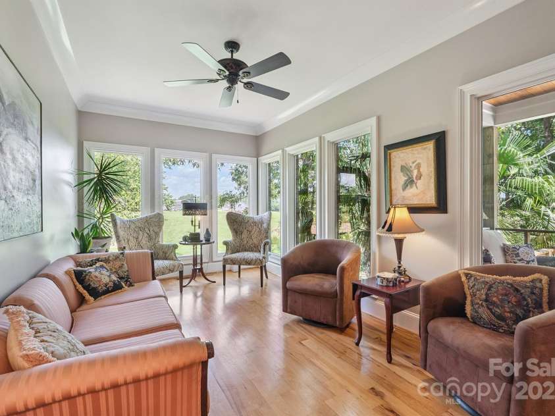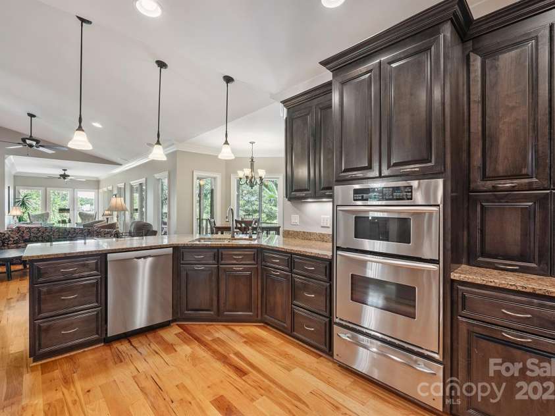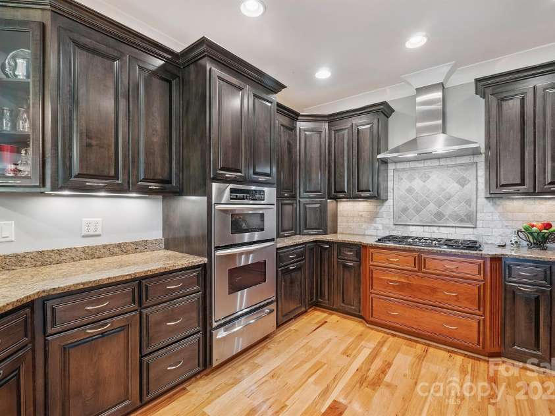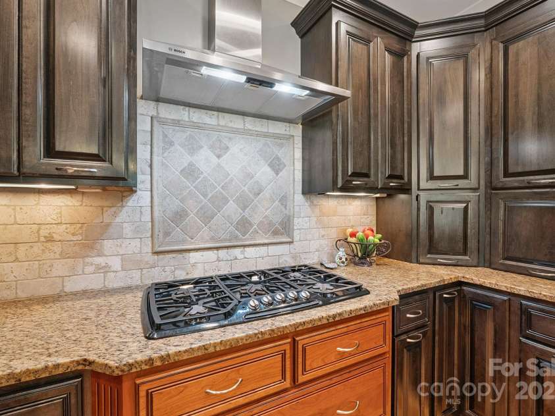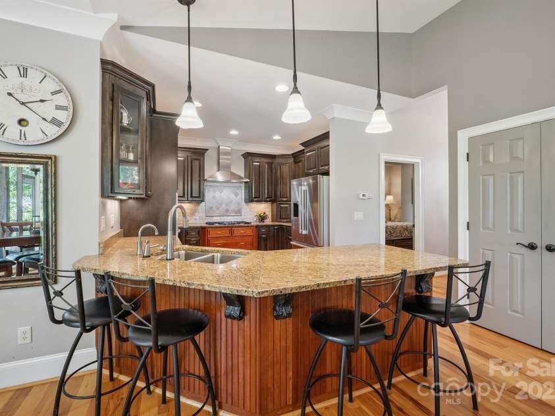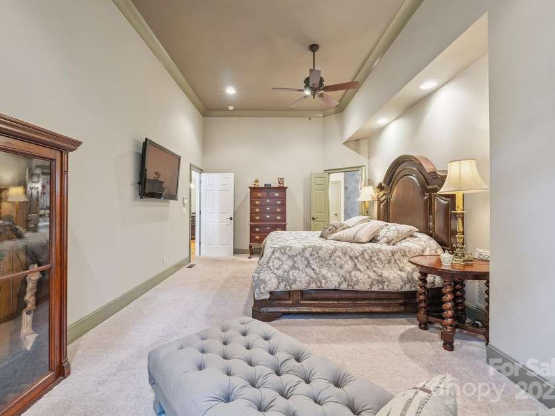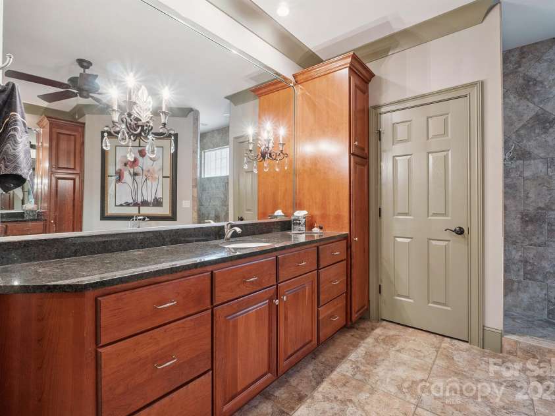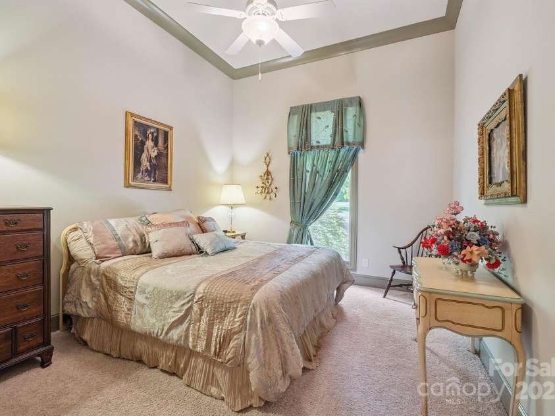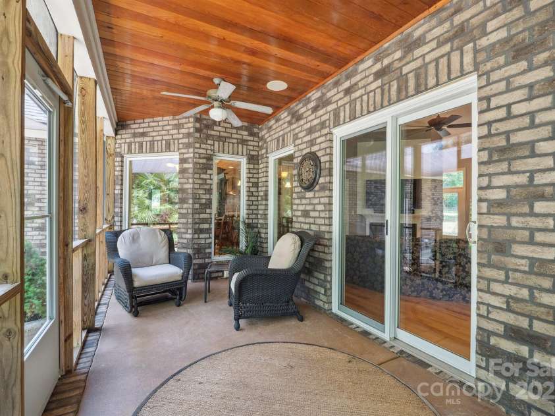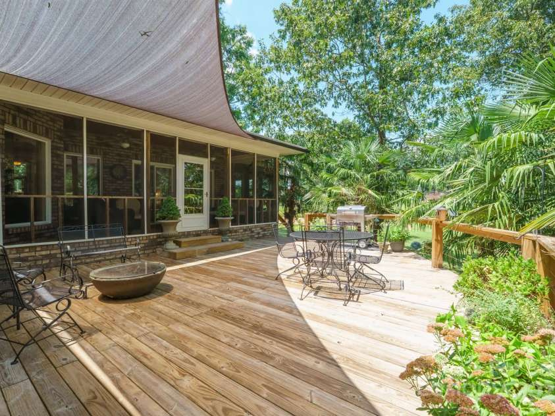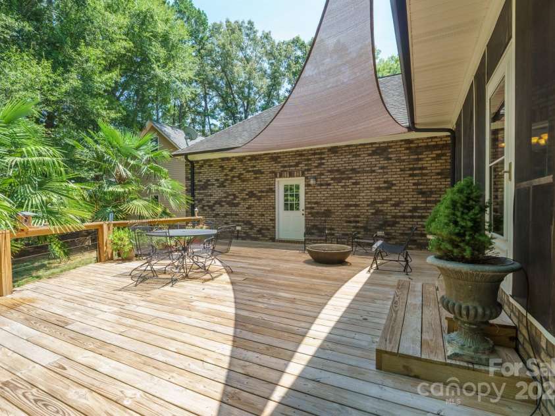8304 Renee Ford Road, Stanfield NC
- 3 Bed
- 2 Bath
- 2422 ft2
- 2.0 ac
For Sale $675,000
Remarks:
Welcome to this stunning one owner, custom built, full-brick one story home that perfectly blends timeless design with modern comfort. Situated on a 2-acre lot, with no HOA, this property offers space, functionality, privacy, plenty of storage & luxurious details throughout. Step inside to an open-concept layout highlighted by gorgeous hickory hardwood floors in the main living area which create a warm & cohesive feel in every room. The spacious great room features a gas FP, the formal DR adds elegance for special occasions, while the chef’s kitchen impresses with a 5-burner gas stove, granite countertops, & island seating. The Breakfast area or Dining Area, is for your everyday meals. The sunroom is the perfect spot for morning coffee, reading your favorite book or an evening glass of wine. The primary BR is a retreat with a spa-like bathroom boasting a free-standing soaking tub, an expansive walk-in tile shower, double vanities & generous walk-in closet. Two secondary BR's share a full bath. The Laundry room is oversized and offers extra storage with multiple cabinets. Enjoy evenings on the screened porch, gazing into the woods, or on the large back deck with a gas firepit & gas grill. Need space for your car collection? There is an attached 2 -car garage with a large storage closet and storage overhead (may be possible to finish this space) and a detached 2-car Garage that offers ideal space for cars and storage. There's also walk up stairs to more space above. Come take a look at this one of a kind home, you won't be dissapointed~
Exterior Features:
Fire Pit, Gas Grill
Interior Features:
Breakfast Bar, Entrance Foyer, Open Floorplan, Pantry, Split Bedroom, Storage, Walk-In Closet(s)
General Information:
| List Price: | $675,000 |
| Status: | For Sale |
| Bedrooms: | 3 |
| Type: | Single Family Residence |
| Approx Sq. Ft.: | 2422 sqft |
| Parking: | Circular Driveway, Driveway, Attached Garage, Detached Garage, Garage Door Opener, Garage Faces Front, Garage Faces Side, Garage Shop |
| MLS Number: | CAR4281370 |
| Subdivision: | None |
| Style: | Ranch |
| Bathrooms: | 2 |
| Lot Description: | Cleared, Private, Wooded |
| Year Built: | 2007 |
| Sewer Type: | Septic Installed |
Assigned Schools:
| Elementary: | Stanfield |
| Middle: | West Stanly |
| High: | West Stanly |

Price & Sales History
| Date | Event | Price | $/SQFT |
| 11-10-2025 | Under Contract | $675,000 | $279 |
| 10-21-2025 | Price Decrease | $675,000-2.17% | $279 |
| 08-21-2025 | Listed | $690,000 | $285 |
Nearby Schools
These schools are only nearby your property search, you must confirm exact assigned schools.
| School Name | Distance | Grades | Rating |
| Bethel Elementary | 5 miles | KG-05 | 4 |
| Locust Elementary School | 5 miles | KG-05 | 6 |
| New Salem Elementary School | 7 miles | PK-05 | 9 |
| Clear Creek Elementary | 9 miles | PK-05 | 7 |
Source is provided by local and state governments and municipalities and is subject to change without notice, and is not guaranteed to be up to date or accurate.
Properties For Sale Nearby
Mileage is an estimation calculated from the property results address of your search. Driving time will vary from location to location.
| Street Address | Distance | Status | List Price | Days on Market |
| 8304 Renee Ford Road, Stanfield NC | 0 mi | $675,000 | days | |
| 4539 Polk Ford Road, Stanfield NC | 1 mi | $849,000 | days |
Sold Properties Nearby
Mileage is an estimation calculated from the property results address of your search. Driving time will vary from location to location.
| Street Address | Distance | Property Type | Sold Price | Property Details |
Commute Distance & Time

Powered by Google Maps
Mortgage Calculator
| Down Payment Amount | $990,000 |
| Mortgage Amount | $3,960,000 |
| Monthly Payment (Principal & Interest Only) | $19,480 |
* Expand Calculator (incl. monthly expenses)
| Property Taxes |
$
|
| H.O.A. / Maintenance |
$
|
| Property Insurance |
$
|
| Total Monthly Payment | $20,941 |
Demographic Data For Zip 28163
|
Occupancy Types |
|
Transportation to Work |
Source is provided by local and state governments and municipalities and is subject to change without notice, and is not guaranteed to be up to date or accurate.
Property Listing Information
A Courtesy Listing Provided By NorthGroup Real Estate LLC
8304 Renee Ford Road, Stanfield NC is a 2422 ft2 on a 2.000 acres lot. This is for $675,000. This has 3 bedrooms, 2 baths, and was built in 2007.
 Based on information submitted to the MLS GRID as of 2025-08-21 11:30:41 EST. All data is
obtained from various sources and may not have been verified by broker or MLS GRID. Supplied
Open House Information is subject to change without notice. All information should be independently
reviewed and verified for accuracy. Properties may or may not be listed by the office/agent
presenting the information. Some IDX listings have been excluded from this website.
Properties displayed may be listed or sold by various participants in the MLS.
Click here for more information
Based on information submitted to the MLS GRID as of 2025-08-21 11:30:41 EST. All data is
obtained from various sources and may not have been verified by broker or MLS GRID. Supplied
Open House Information is subject to change without notice. All information should be independently
reviewed and verified for accuracy. Properties may or may not be listed by the office/agent
presenting the information. Some IDX listings have been excluded from this website.
Properties displayed may be listed or sold by various participants in the MLS.
Click here for more information
Neither Yates Realty nor any listing broker shall be responsible for any typographical errors, misinformation, or misprints, and they shall be held totally harmless from any damages arising from reliance upon this data. This data is provided exclusively for consumers' personal, non-commercial use and may not be used for any purpose other than to identify prospective properties they may be interested in purchasing.

