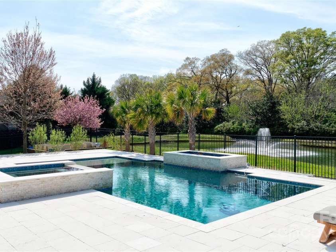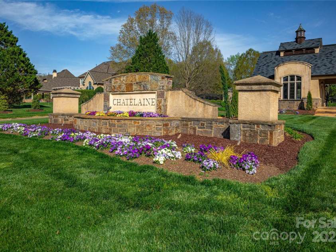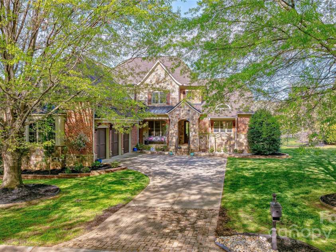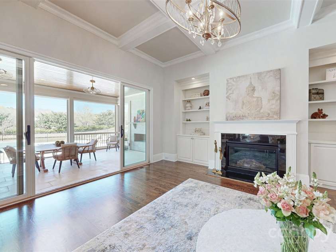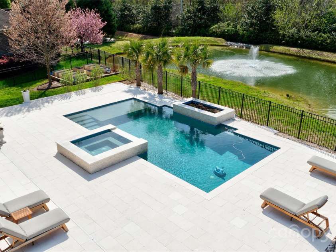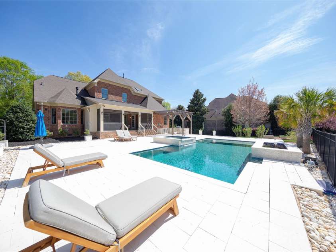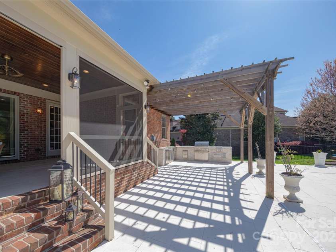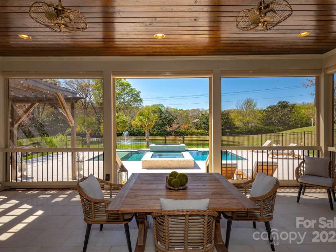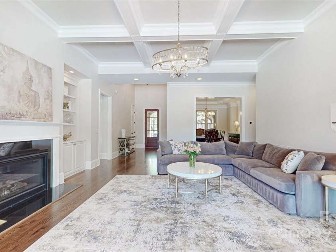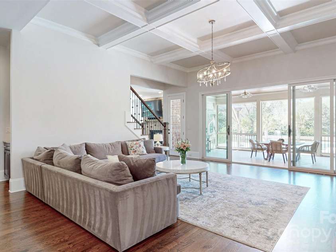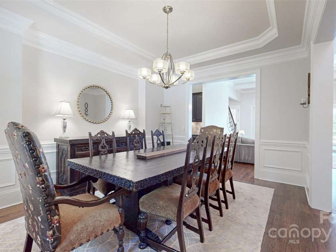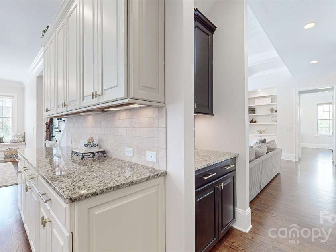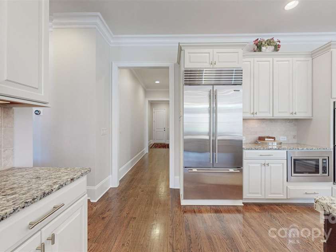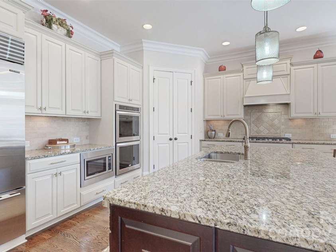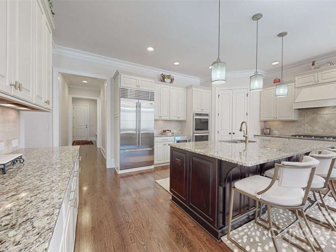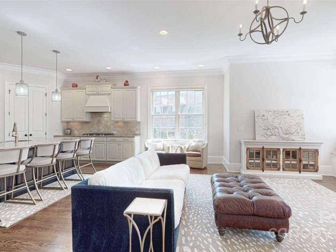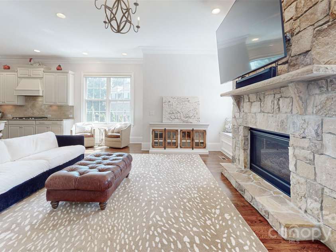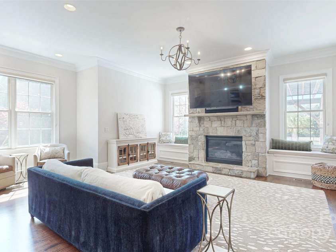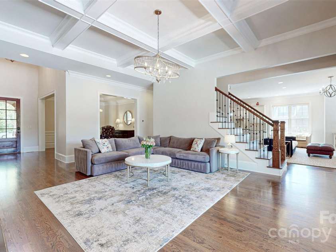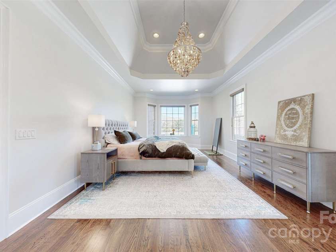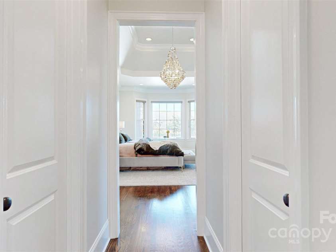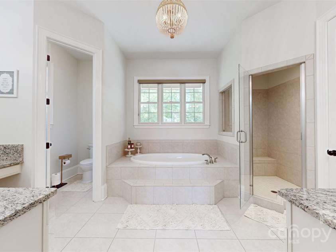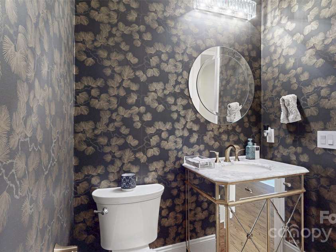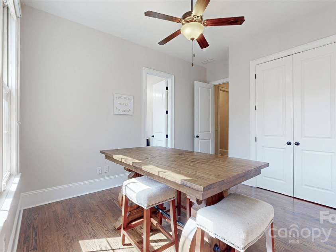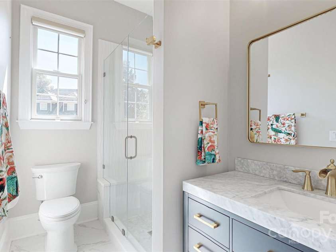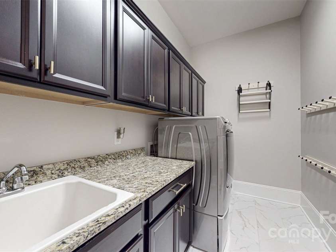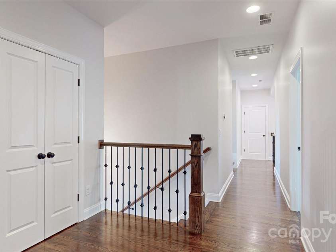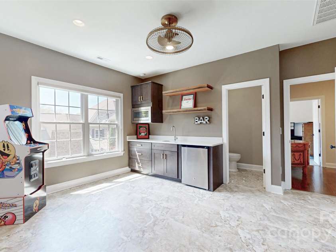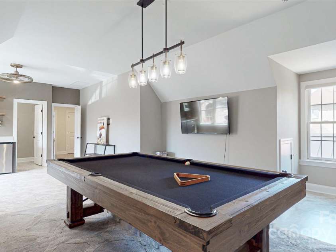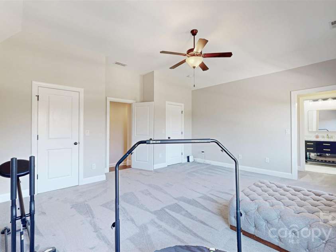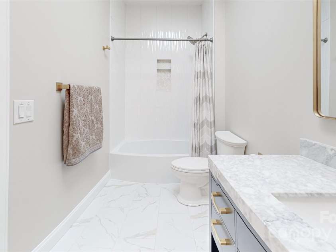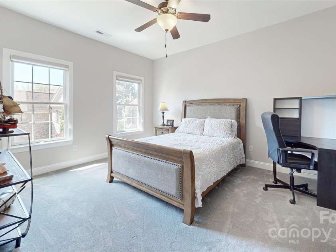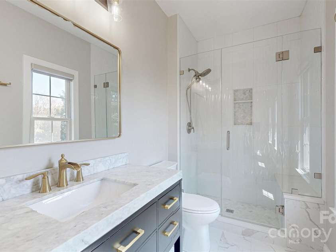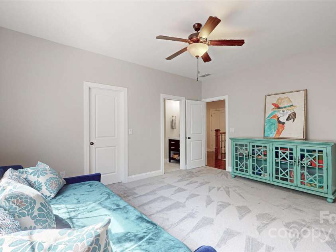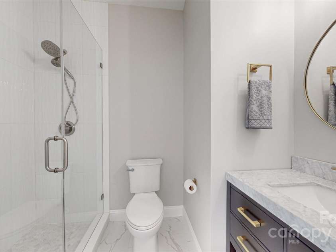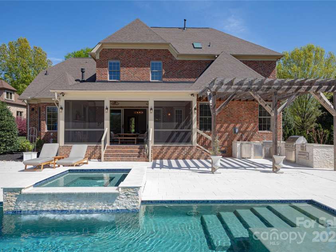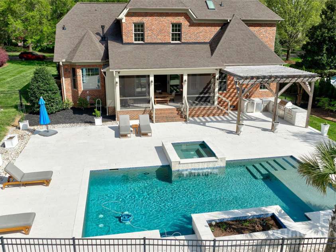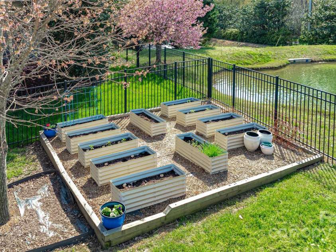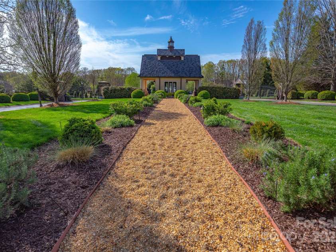819 Beauhaven Lane, Waxhaw NC
- 5 Bed
- 7 Bath
- 2808 ft2
- 0.8 ac
For Sale $1,695,000
Remarks:
CHATELAINE... Gated Community... Resort Style Living... Luxury Estate w/Outdoor Oasis! Primary Suite + Guest/Flex Suite on Main! 3 Fireplaces, 5 Bedrooms, 5 Full Baths, 2 Half baths, Bonus Room + Media Room! Stunning Backyard Overlooks... Scenic Waterfall, NEW Pool w/Spa & Limestone Decking that Stays Cool in the Heat (2019), NEW Outdoor Kitchen (2019) w/Stainless Appliances, Huge Covered Veranda w/Fireplace & Custom Retractable Screens (2019)! Family Room w/Coffered Ceiling, Built-Ins, Fireplace & Sliding Doors to Porch & Pool! Formal Dining & Dream Kitchen w/SubZero Refrigerator, Gas Cooktop w/Custom Hood, Storage, Walk-In Pantry, Island w/Counter Seating, Cozy Keeping Room w/Stone Fireplace & Built-In Window Seats overlooking pool. Upstairs 3 Bedrooms w/Private Baths, Large Bonus w/Wet Bar, Half Bath & Media Room! Walk-in Attic, 3-Car Garage, Rear Entry Drop Zone, Laundry Room w/Built-Ins. NEW ROOF (2024). Pristine! Close to Shopping & Dining. Prized Weddington Schools...Wow!!!
Exterior Features:
Hot Tub, Gas Grill, Outdoor Kitchen
Interior Features:
Attic Walk In, Breakfast Bar, Built-in Features, Drop Zone, Entrance Foyer, Garden Tub, Hot Tub, Kitchen Island, Open Floorplan, Pantry, Walk-In Closet(s), Walk-In Pantry, Other - See Remarks
General Information:
| List Price: | $1,695,000 |
| Status: | For Sale |
| Bedrooms: | 5 |
| Type: | Single Family Residence |
| Approx Sq. Ft.: | 2808 sqft |
| Parking: | Driveway, Attached Garage, Garage Faces Side |
| MLS Number: | CAR4242522 |
| Subdivision: | Chatelaine |
| Style: | Transitional |
| Bathrooms: | 7 |
| Lot Description: | Pond(s), Views, Waterfall - Artificial |
| Year Built: | 2015 |
| Sewer Type: | County Sewer |
Assigned Schools:
| Elementary: | Weddington |
| Middle: | Weddington |
| High: | Weddington |

Nearby Schools
These schools are only nearby your property search, you must confirm exact assigned schools.
| School Name | Distance | Grades | Rating |
| Rea View Elementary | 3 miles | KG-05 | 10 |
| Wesley Chapel Elementary School | 4 miles | KG-05 | 10 |
| Kensington Elementary School | 4 miles | KG-05 | 9 |
| Sandy Ridge Elementary School | 4 miles | PK-05 | 10 |
| Antioch Elementary | 5 miles | KG-05 | 10 |
| Polo Ridge Elementary | 5 miles | KG-05 | 10 |
Source is provided by local and state governments and municipalities and is subject to change without notice, and is not guaranteed to be up to date or accurate.
Properties For Sale Nearby
Mileage is an estimation calculated from the property results address of your search. Driving time will vary from location to location.
| Street Address | Distance | Status | List Price | Days on Market |
| 819 Beauhaven Lane, Waxhaw NC | 0 mi | $1,695,000 | days | |
| 600 Beauhaven Lane, Waxhaw NC | 0.1 mi | $1,599,900 | days | |
| 612 Beauhaven Lane, Waxhaw NC | 0.2 mi | $1,950,000 | days | |
| 907 Lingfield Lane, Waxhaw NC | 0.2 mi | $980,000 | days | |
| 1906 Pensco Pond Court, Waxhaw NC | 0.3 mi | $899,999 | days | |
| 405 Gladelynn Way, Waxhaw NC | 0.3 mi | $1,730,000 | days |
Sold Properties Nearby
Mileage is an estimation calculated from the property results address of your search. Driving time will vary from location to location.
| Street Address | Distance | Property Type | Sold Price | Property Details |
Commute Distance & Time

Powered by Google Maps
Mortgage Calculator
| Down Payment Amount | $990,000 |
| Mortgage Amount | $3,960,000 |
| Monthly Payment (Principal & Interest Only) | $19,480 |
* Expand Calculator (incl. monthly expenses)
| Property Taxes |
$
|
| H.O.A. / Maintenance |
$
|
| Property Insurance |
$
|
| Total Monthly Payment | $20,941 |
Demographic Data For Zip 28173
|
Occupancy Types |
|
Transportation to Work |
Source is provided by local and state governments and municipalities and is subject to change without notice, and is not guaranteed to be up to date or accurate.
Property Listing Information
A Courtesy Listing Provided By Allen Tate Charlotte South
819 Beauhaven Lane, Waxhaw NC is a 2808 ft2 on a 0.810 acres lot. This is for $1,695,000. This has 5 bedrooms, 7 baths, and was built in 2015.
 Based on information submitted to the MLS GRID as of 2025-05-15 10:15:38 EST. All data is
obtained from various sources and may not have been verified by broker or MLS GRID. Supplied
Open House Information is subject to change without notice. All information should be independently
reviewed and verified for accuracy. Properties may or may not be listed by the office/agent
presenting the information. Some IDX listings have been excluded from this website.
Properties displayed may be listed or sold by various participants in the MLS.
Click here for more information
Based on information submitted to the MLS GRID as of 2025-05-15 10:15:38 EST. All data is
obtained from various sources and may not have been verified by broker or MLS GRID. Supplied
Open House Information is subject to change without notice. All information should be independently
reviewed and verified for accuracy. Properties may or may not be listed by the office/agent
presenting the information. Some IDX listings have been excluded from this website.
Properties displayed may be listed or sold by various participants in the MLS.
Click here for more information
Neither Yates Realty nor any listing broker shall be responsible for any typographical errors, misinformation, or misprints, and they shall be held totally harmless from any damages arising from reliance upon this data. This data is provided exclusively for consumers' personal, non-commercial use and may not be used for any purpose other than to identify prospective properties they may be interested in purchasing.
