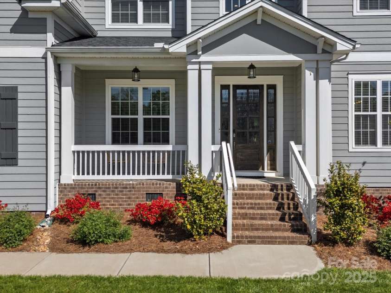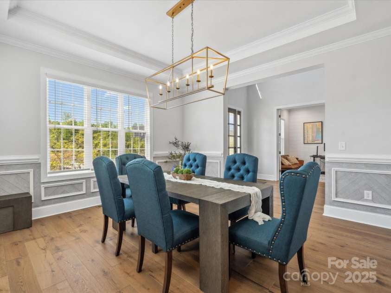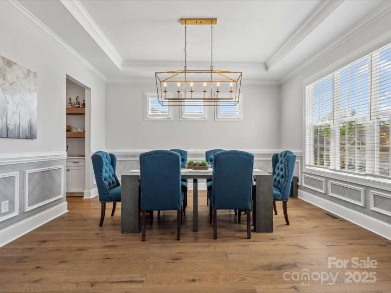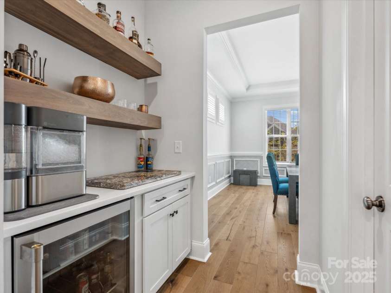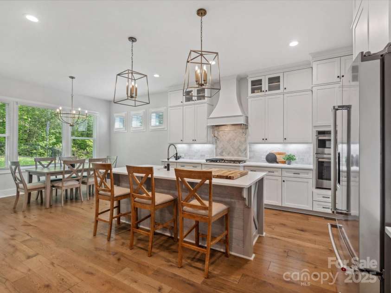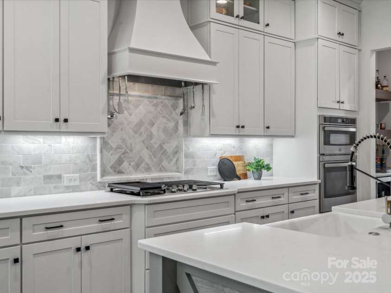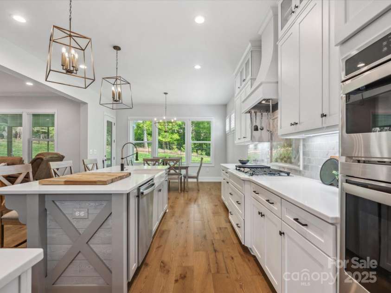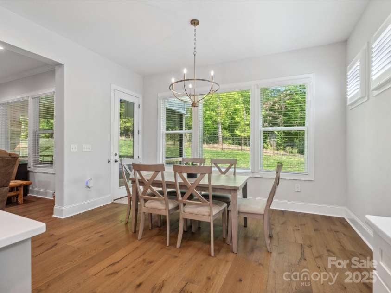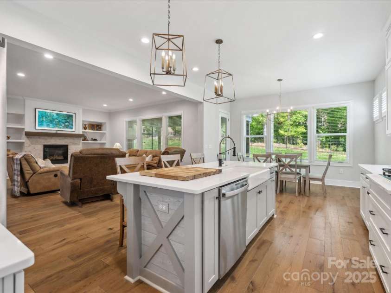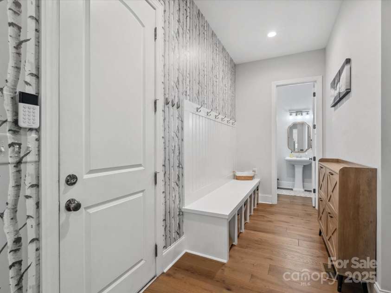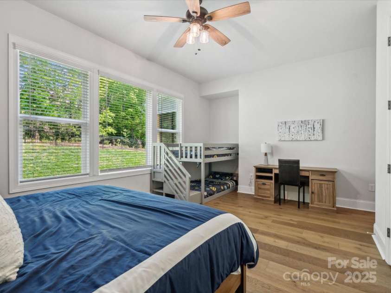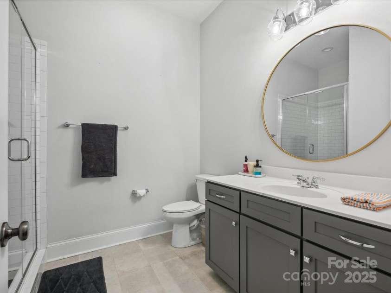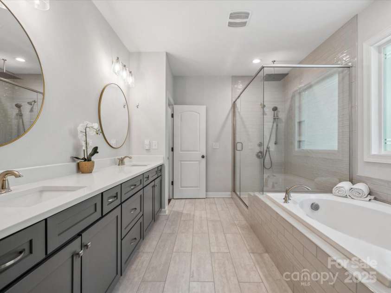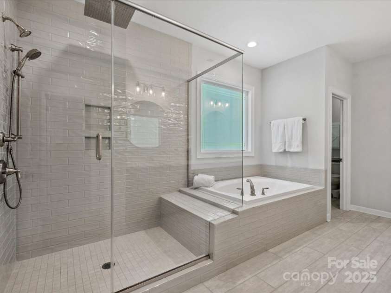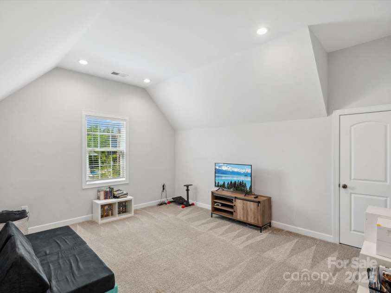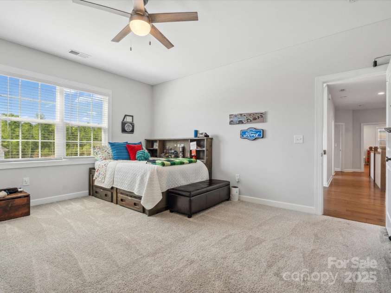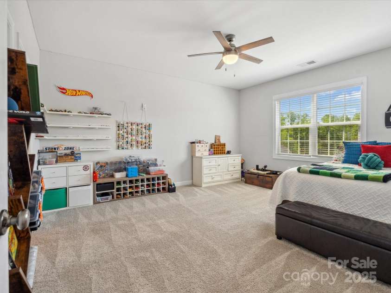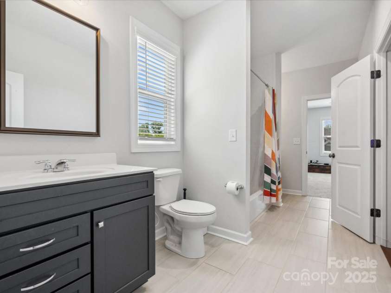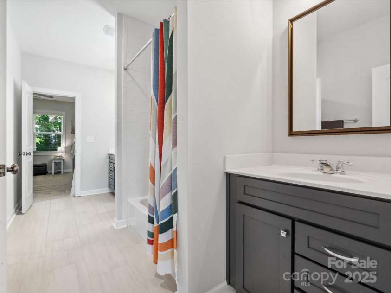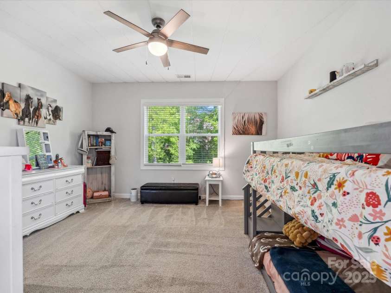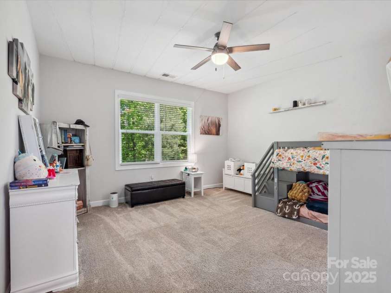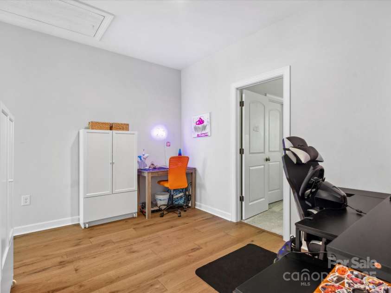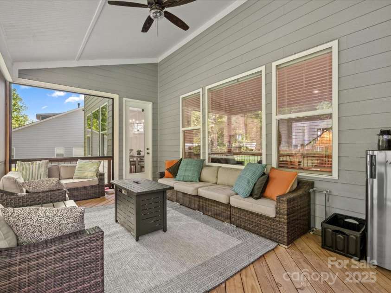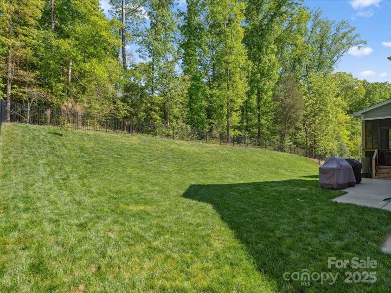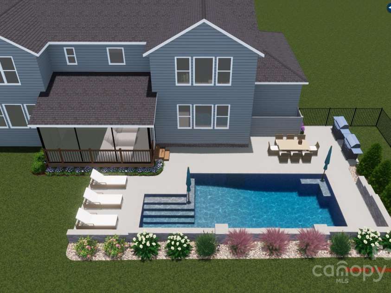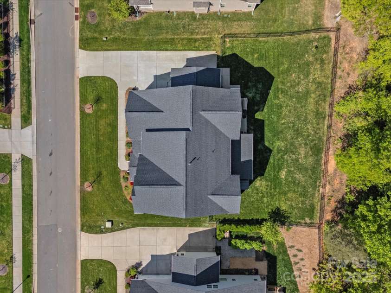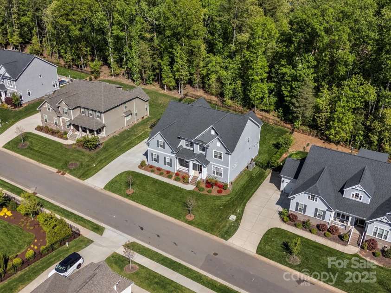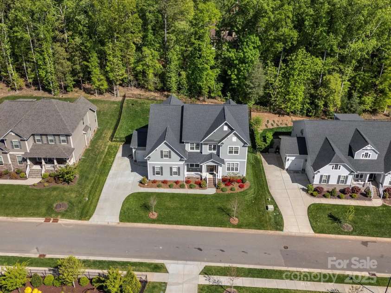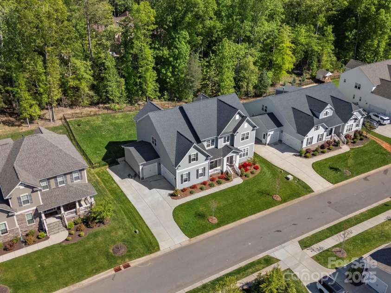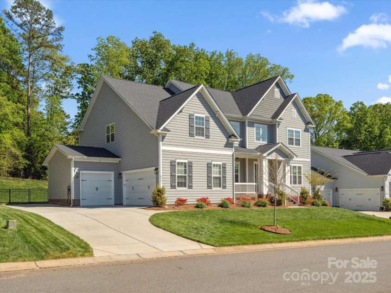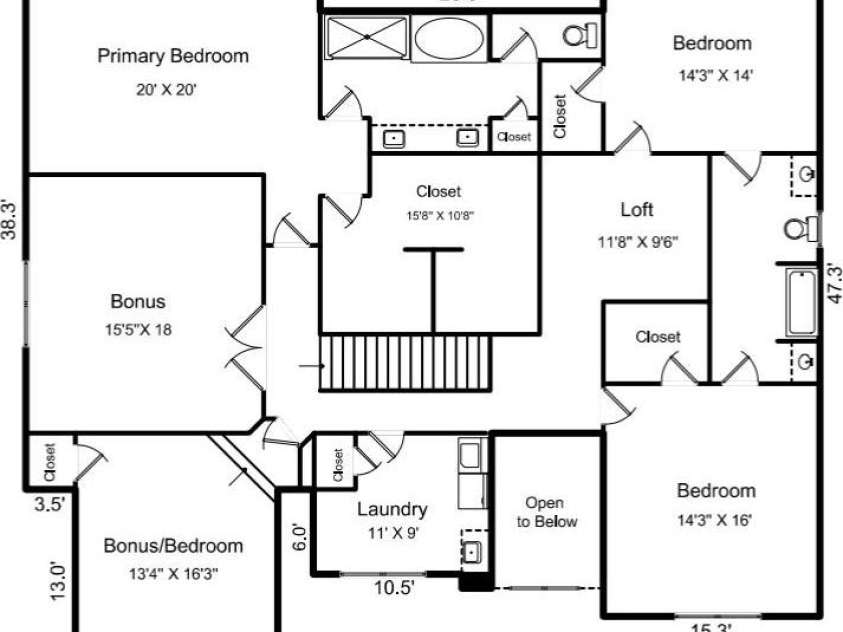811 Penny Royal Avenue, Fort Mill SC
- 5 Bed
- 4 Bath
- 2108 ft2
- 0.3 ac
For Sale $1,050,000
Remarks:
This standout home in the Enclave at Massey has it all! A soaring two-story foyer invites you into an open layout, where warm-toned floors flow through the main level. A cozy office w/French doors & shiplap accents provides a functional space, while the adjacent dining room w/a tray ceiling adds charm. This dreamy white kitchen features stacked cabinetry, quartz, a custom hood, gas cooktop, farmhouse sink, island, butler's pantry w/beverage fridge & walk-in pantry. Relax & enjoy coffee in the sunny breakfast nook or on the huge screened porch overlooking trees & fenced yard. The great room features a gas fireplace as its focal point, framed by custom built-ins. Generously sized guest suite on main level could be 2nd primary. Upstairs, hardwood floors continue through the hallway, primary suite & huge bonus. 3 add'l BRs, a Jack & Jill bath, and a spacious laundry room complete 2nd floor. And let's not forget the 3-car garage! *Pool renderings/photos shown for illustration purposes only*
Exterior Features:
In-Ground Irrigation
Interior Features:
Built-in Features, Drop Zone, Garden Tub, Kitchen Island, Open Floorplan, Walk-In Closet(s), Walk-In Pantry
General Information:
| List Price: | $1,050,000 |
| Status: | For Sale |
| Bedrooms: | 5 |
| Type: | Single Family Residence |
| Approx Sq. Ft.: | 2108 sqft |
| Parking: | Driveway, Attached Garage |
| MLS Number: | CAR4245584 |
| Subdivision: | Enclave at Massey |
| Bathrooms: | 4 |
| Year Built: | 2021 |
| Sewer Type: | Public Sewer |
Assigned Schools:
| Elementary: | Dobys Bridge |
| Middle: | Forest Creek |
| High: | Catawba Ridge |

Nearby Schools
These schools are only nearby your property search, you must confirm exact assigned schools.
| School Name | Distance | Grades | Rating |
| Sandy Ridge Elementary School | 6 miles | PK-05 | 10 |
| Elon Park Elementary | 6 miles | KG-05 | 10 |
| Ballantyne Elementary | 6 miles | KG-05 | 10 |
| Kensington Elementary School | 7 miles | KG-05 | 9 |
| Hawk Ridge Elementary | 8 miles | KG-05 | 10 |
| Rea View Elementary | 8 miles | KG-05 | 10 |
Source is provided by local and state governments and municipalities and is subject to change without notice, and is not guaranteed to be up to date or accurate.
Properties For Sale Nearby
Mileage is an estimation calculated from the property results address of your search. Driving time will vary from location to location.
| Street Address | Distance | Status | List Price | Days on Market |
| 811 Penny Royal Avenue, Fort Mill SC | 0 mi | $1,050,000 | days | |
| 873 Penny Royal Avenue, Fort Mill SC | 0.1 mi | $1,100,000 | days | |
| 742 Penny Royal Avenue, Fort Mill SC | 0.1 mi | $1,075,000 | days | |
| 429 Hendon Row Way, Fort Mill SC | 0.2 mi | $1,499,000 | days | |
| 4071 Thames Circle, Fort Mill SC | 0.3 mi | $950,000 | days | |
| 4201 Thames Circle, Fort Mill SC | 0.4 mi | $800,000 | days |
Sold Properties Nearby
Mileage is an estimation calculated from the property results address of your search. Driving time will vary from location to location.
| Street Address | Distance | Property Type | Sold Price | Property Details |
Commute Distance & Time

Powered by Google Maps
Mortgage Calculator
| Down Payment Amount | $990,000 |
| Mortgage Amount | $3,960,000 |
| Monthly Payment (Principal & Interest Only) | $19,480 |
* Expand Calculator (incl. monthly expenses)
| Property Taxes |
$
|
| H.O.A. / Maintenance |
$
|
| Property Insurance |
$
|
| Total Monthly Payment | $20,941 |
Demographic Data For Zip 29715
|
Occupancy Types |
|
Transportation to Work |
Source is provided by local and state governments and municipalities and is subject to change without notice, and is not guaranteed to be up to date or accurate.
Property Listing Information
A Courtesy Listing Provided By Bliss Real Estate
811 Penny Royal Avenue, Fort Mill SC is a 2108 ft2 on a 0.280 acres Appraisal lot. This is for $1,050,000. This has 5 bedrooms, 4 baths, and was built in 2021.
 Based on information submitted to the MLS GRID as of 2025-07-05 09:35:52 EST. All data is
obtained from various sources and may not have been verified by broker or MLS GRID. Supplied
Open House Information is subject to change without notice. All information should be independently
reviewed and verified for accuracy. Properties may or may not be listed by the office/agent
presenting the information. Some IDX listings have been excluded from this website.
Properties displayed may be listed or sold by various participants in the MLS.
Click here for more information
Based on information submitted to the MLS GRID as of 2025-07-05 09:35:52 EST. All data is
obtained from various sources and may not have been verified by broker or MLS GRID. Supplied
Open House Information is subject to change without notice. All information should be independently
reviewed and verified for accuracy. Properties may or may not be listed by the office/agent
presenting the information. Some IDX listings have been excluded from this website.
Properties displayed may be listed or sold by various participants in the MLS.
Click here for more information
Neither Yates Realty nor any listing broker shall be responsible for any typographical errors, misinformation, or misprints, and they shall be held totally harmless from any damages arising from reliance upon this data. This data is provided exclusively for consumers' personal, non-commercial use and may not be used for any purpose other than to identify prospective properties they may be interested in purchasing.

