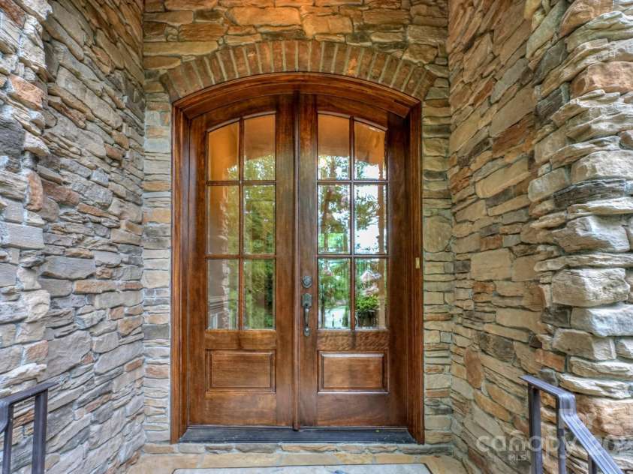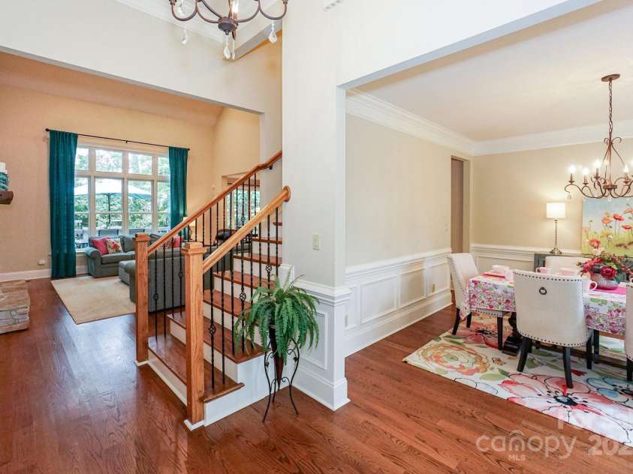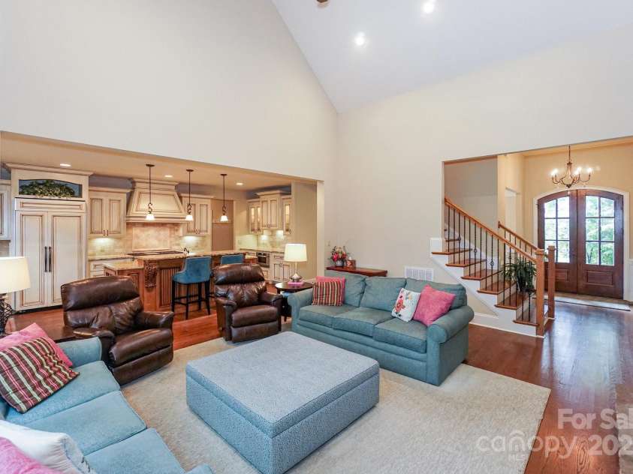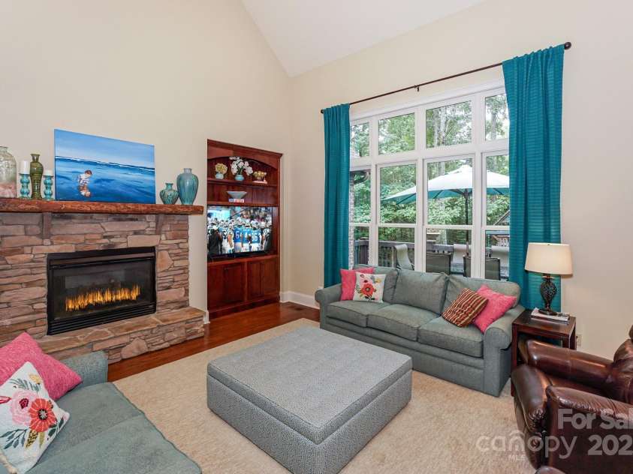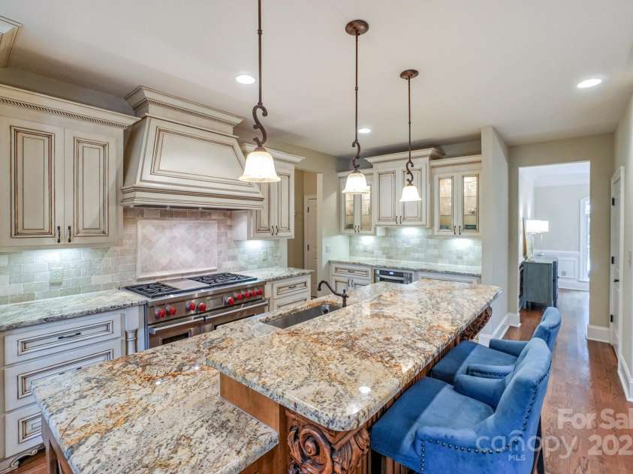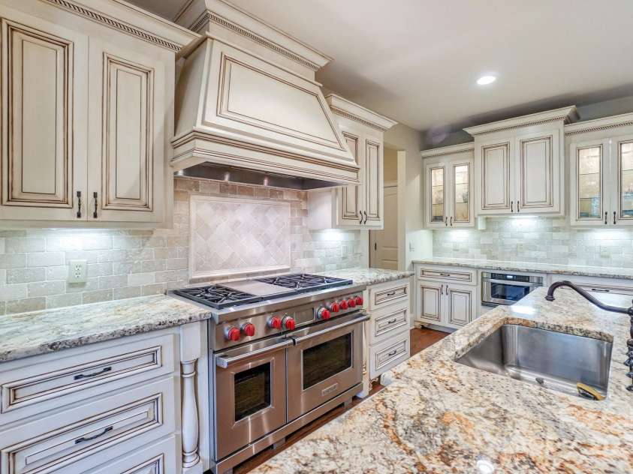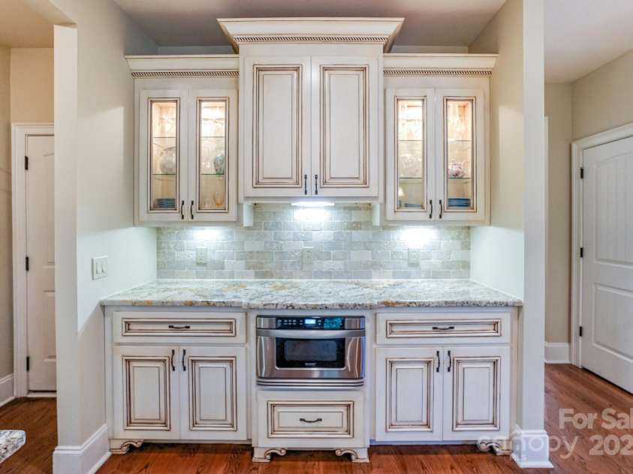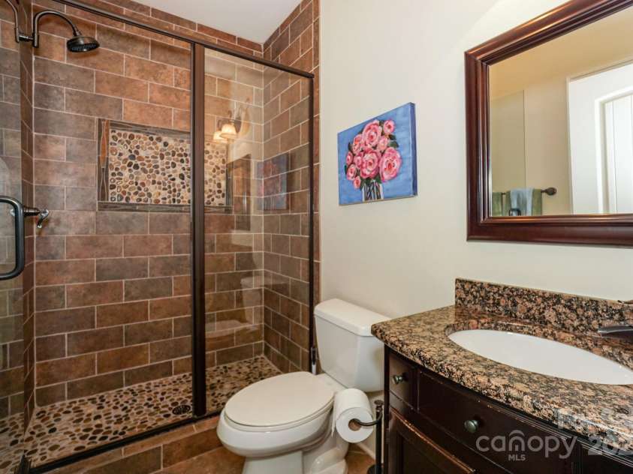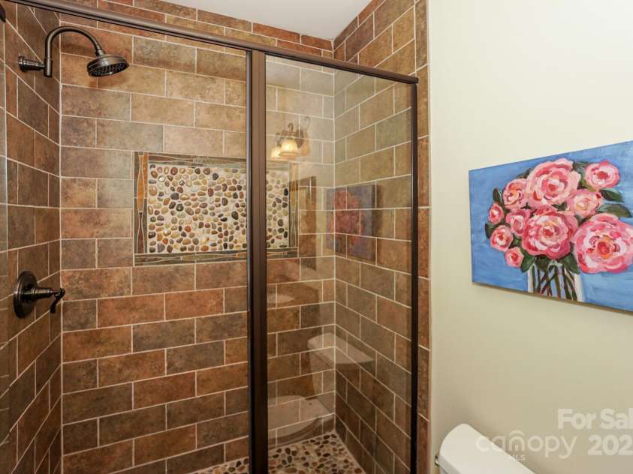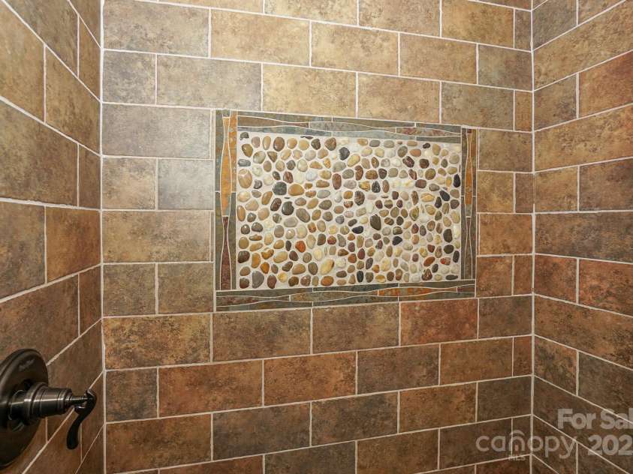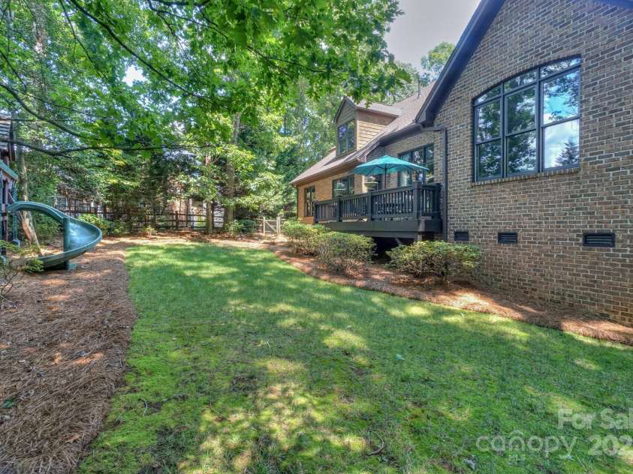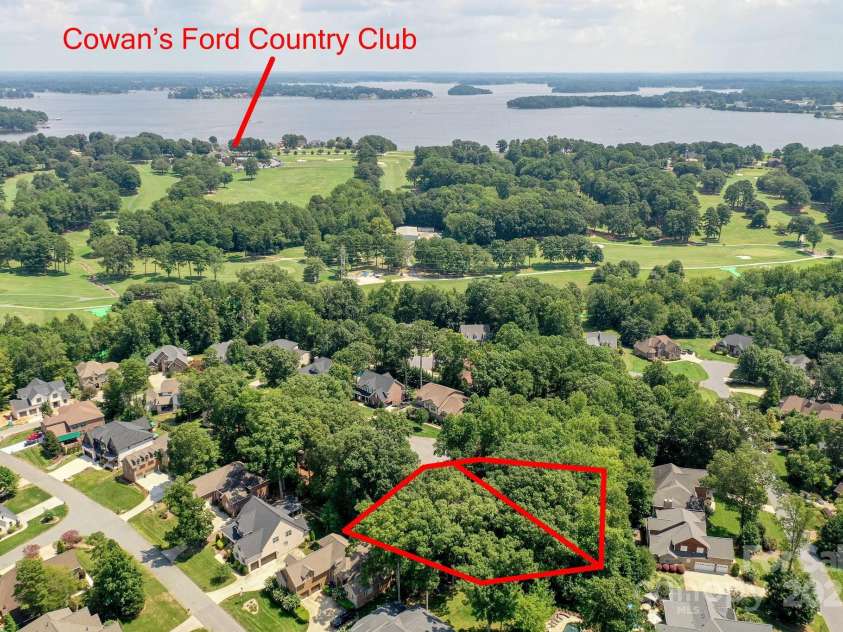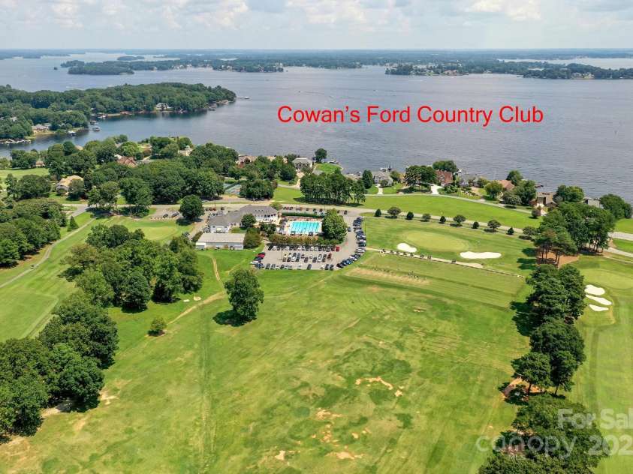7884 Oak Haven Lane, Stanley NC
- 4 Bed
- 3 Bath
- 2098 ft2
- 0.5 ac
For Sale $825,000
Remarks:
Welcome to this stunning all-brick custom home w/ stacked stone accents & cedar shake details! This 4BR/3BA home, built in 2007, sits on a spacious .46ac cul-de-sac lot—one of the largest in the community. Inside, an inviting foyer w/ solid wood doors leads to sprawling hardwoods and fresh paint. The open floor plan includes a 2-story great rm w/ a stacked stone gas FP & built-ins. The gourmet kitchen offers custom cabs, a fridge fully paneled to match the cabinetry, dbl Wolfe ovens, and an island. The main level primary suite features vaulted ceilings, a lux bath w/ a fully tiled walk-in shower, soaking tub, and custom walk in closet. Recent updates: 2yr old roof, newer HVACs, and a 1yr old water heater. Cowans Ford CC membership offers golf, pool, tennis & Lake Norman access. Don’t miss this gem! Just 30 min to CLT Int Airport, 5 min to Denver, 10 min to Birkdale Village. Do you want to own 2/3 of the cul-de-sac? Buy the .43ac lot next door too! Call for more details.
Interior Features:
Attic Stairs Pulldown, Drop Zone, Entrance Foyer, Garden Tub, Kitchen Island, Open Floorplan
General Information:
| List Price: | $825,000 |
| Status: | For Sale |
| Bedrooms: | 4 |
| Type: | Single Family Residence |
| Approx Sq. Ft.: | 2098 sqft |
| Parking: | Attached Garage, Garage Faces Side |
| MLS Number: | CAR4293665 |
| Subdivision: | Treetops At Cowans Ford |
| Bathrooms: | 3 |
| Lot Description: | Private, Wooded |
| Year Built: | 2007 |
| Sewer Type: | Public Sewer |
Assigned Schools:
| Elementary: | Catawba Springs |
| Middle: | East Lincoln |
| High: | East Lincoln |

Price & Sales History
| Date | Event | Price | $/SQFT |
| 12-20-2025 | Under Contract | $825,000 | $394 |
| 11-24-2025 | Price Decrease | $825,000-2.93% | $394 |
| 10-31-2025 | Price Decrease | $849,900-2.20% | $406 |
| 09-07-2025 | Listed | $869,000 | $415 |
Nearby Schools
These schools are only nearby your property search, you must confirm exact assigned schools.
| School Name | Distance | Grades | Rating |
| Lincoln Charter School | 3 miles | KG-06 | 10 |
| St James Elementary | 4 miles | PK-05 | 9 |
| Grand Oak Elementary School | 6 miles | KG-05 | 10 |
| Mountain Island Charter School | 6 miles | KG-06 | 8 |
| Torrence Creek Elementary | 6 miles | KG-05 | 9 |
| J.V. Washam Elementary | 6 miles | KG-05 | 8 |
Source is provided by local and state governments and municipalities and is subject to change without notice, and is not guaranteed to be up to date or accurate.
Properties For Sale Nearby
Mileage is an estimation calculated from the property results address of your search. Driving time will vary from location to location.
| Street Address | Distance | Status | List Price | Days on Market |
| 7884 Oak Haven Lane, Stanley NC | 0 mi | $825,000 | days | |
| 329 Bent Tree Drive, Stanley NC | 0.1 mi | $849,000 | days | |
| 7522 Turnberry Lane, Stanley NC | 0.1 mi | $805,000 | days | |
| 214 Lytham Lane, Stanley NC | 0.1 mi | $874,500 | days | |
| 7809 Oak Haven Lane, Stanley NC | 0.1 mi | $969,000 | days | |
| 7812 Burning Ridge Drive, Stanley NC | 0.1 mi | $1,100,000 | days |
Sold Properties Nearby
Mileage is an estimation calculated from the property results address of your search. Driving time will vary from location to location.
| Street Address | Distance | Property Type | Sold Price | Property Details |
Commute Distance & Time

Powered by Google Maps
Mortgage Calculator
| Down Payment Amount | $990,000 |
| Mortgage Amount | $3,960,000 |
| Monthly Payment (Principal & Interest Only) | $19,480 |
* Expand Calculator (incl. monthly expenses)
| Property Taxes |
$
|
| H.O.A. / Maintenance |
$
|
| Property Insurance |
$
|
| Total Monthly Payment | $20,941 |
Demographic Data For Zip 28164
|
Occupancy Types |
|
Transportation to Work |
Source is provided by local and state governments and municipalities and is subject to change without notice, and is not guaranteed to be up to date or accurate.
Property Listing Information
A Courtesy Listing Provided By Southern Homes of the Carolinas, Inc
7884 Oak Haven Lane, Stanley NC is a 2098 ft2 on a 0.450 acres lot. This is for $825,000. This has 4 bedrooms, 3 baths, and was built in 2007.
 Based on information submitted to the MLS GRID as of 2025-09-07 09:01:27 EST. All data is
obtained from various sources and may not have been verified by broker or MLS GRID. Supplied
Open House Information is subject to change without notice. All information should be independently
reviewed and verified for accuracy. Properties may or may not be listed by the office/agent
presenting the information. Some IDX listings have been excluded from this website.
Properties displayed may be listed or sold by various participants in the MLS.
Click here for more information
Based on information submitted to the MLS GRID as of 2025-09-07 09:01:27 EST. All data is
obtained from various sources and may not have been verified by broker or MLS GRID. Supplied
Open House Information is subject to change without notice. All information should be independently
reviewed and verified for accuracy. Properties may or may not be listed by the office/agent
presenting the information. Some IDX listings have been excluded from this website.
Properties displayed may be listed or sold by various participants in the MLS.
Click here for more information
Neither Yates Realty nor any listing broker shall be responsible for any typographical errors, misinformation, or misprints, and they shall be held totally harmless from any damages arising from reliance upon this data. This data is provided exclusively for consumers' personal, non-commercial use and may not be used for any purpose other than to identify prospective properties they may be interested in purchasing.



