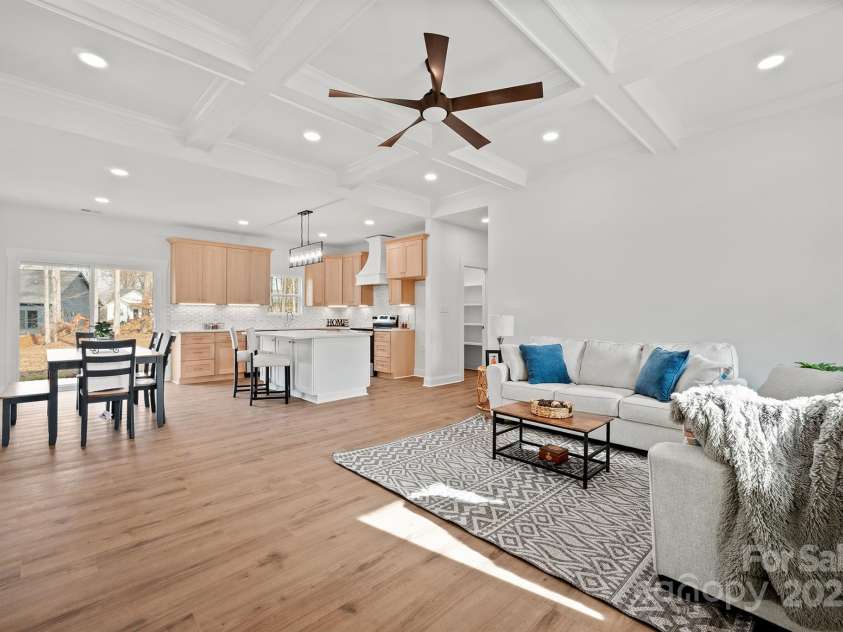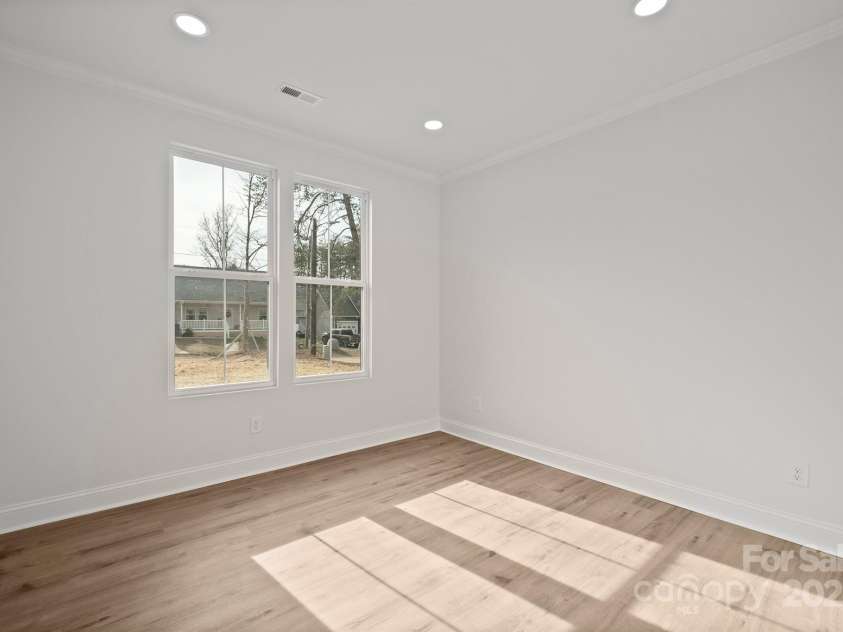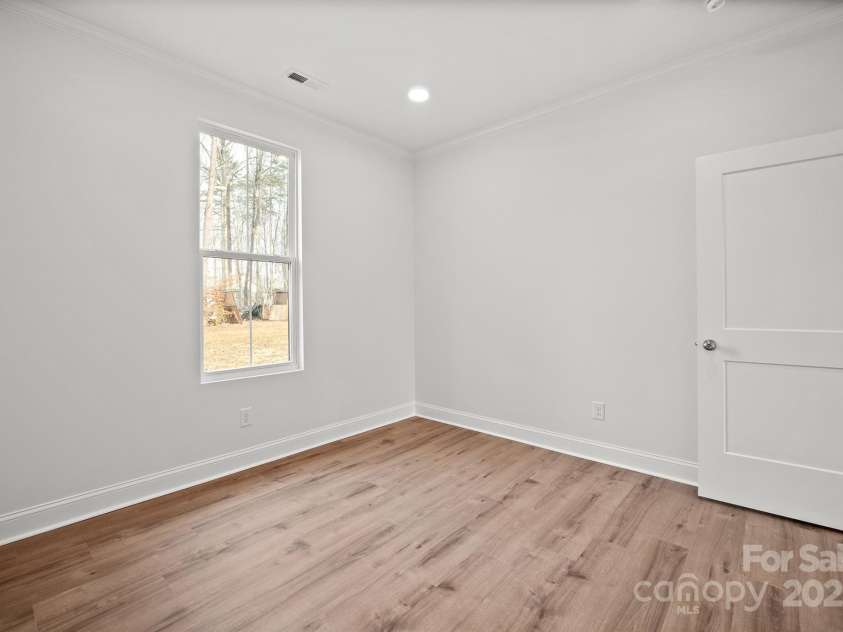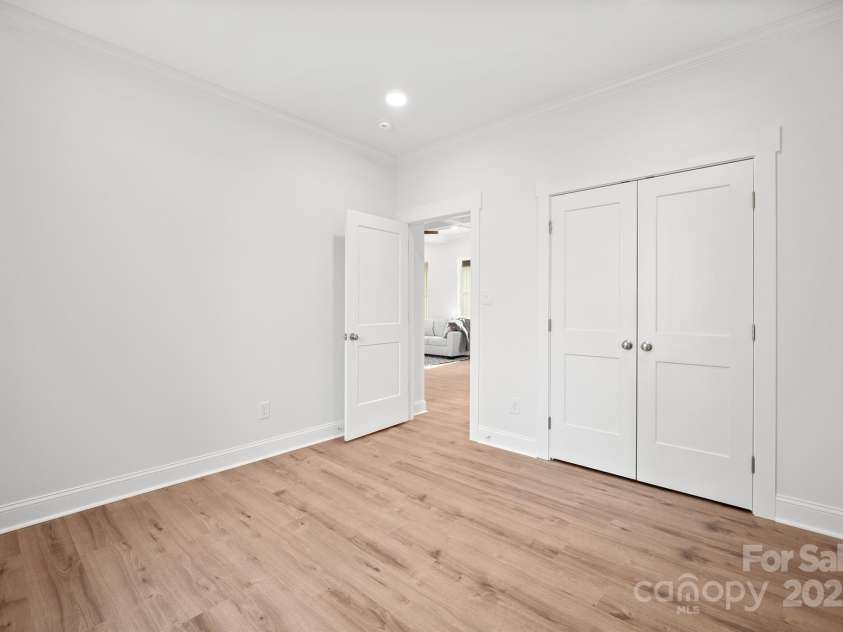7837 Sarah Drive, Denver NC
- 3 Bed
- 2 Bath
- 1412 ft2
- 0.2 ac
For Sale $400,000
Remarks:
The meticulous attention to detail and construction pride is evident throughout this entire home. Earnest Estates has outdone themselves once again! As you tour, observe the exquisite finishes in each room: coffered ceilings, a custom-designed primary closet, a walk-in pantry with wooden shelves, an integrated drop zone with a desk for home use,hexagonal tile backsplash, herringbone-patterned tile flooring, leather-finished granite on the primary bathroom's vanity and shower seat, a walk-in tile shower featuring multiple shower heads, and a kitchen boasting quartz countertops,beautifully crafted soft-close cabinets with a warm, welcoming finish, a drawer microwave, a spacious island with storage on both sides, and a custom-designed vent hood. I challenge you to compare it to any other new construction in the area.This home is sure to impress. Featuring the most sought-after open split bedroom plan w/ a 2 car garage in the Denver community with no HOA. Don't wait take the tour today!
Interior Features:
Breakfast Bar, Drop Zone, Kitchen Island, Open Floorplan, Pantry, Split Bedroom, Walk-In Closet(s), Walk-In Pantry
General Information:
| List Price: | $400,000 |
| Status: | For Sale |
| Bedrooms: | 3 |
| Type: | Single Family Residence |
| Approx Sq. Ft.: | 1412 sqft |
| Parking: | Driveway, Attached Garage |
| MLS Number: | CAR4224875 |
| Subdivision: | Lakehaven Estates |
| Bathrooms: | 2 |
| Lot Description: | Level |
| Year Built: | 2025 |
| Sewer Type: | Septic Installed |
Assigned Schools:
| Elementary: | Rock Springs |
| Middle: | North Lincoln |
| High: | North Lincoln |

Nearby Schools
These schools are only nearby your property search, you must confirm exact assigned schools.
| School Name | Distance | Grades | Rating |
| Lincoln Charter School | 2 miles | KG-06 | 10 |
| Rock Springs Elementary | 2 miles | PK-05 | 9 |
| St James Elementary | 2 miles | PK-05 | 9 |
| Lake Norman Elementary School | 7 miles | PK-05 | 9 |
| Langtree Charter Academy | 7 miles | KG-06 | 9 |
| Cornelius Elementary | 7 miles | KG-05 | 8 |
Source is provided by local and state governments and municipalities and is subject to change without notice, and is not guaranteed to be up to date or accurate.
Properties For Sale Nearby
Mileage is an estimation calculated from the property results address of your search. Driving time will vary from location to location.
| Street Address | Distance | Status | List Price | Days on Market |
| 7837 Sarah Drive, Denver NC | 0 mi | $400,000 | days | |
| 7830 Sarah Drive, Denver NC | 0 mi | $315,000 | days | |
| 7918 Sarah Drive, Denver NC | 0.1 mi | $349,900 | days | |
| 7721 Red Robin Trail, Denver NC | 0.1 mi | $378,000 | days | |
| 7713 Red Robin Trail, Denver NC | 0.2 mi | $350,000 | days | |
| 7705 Red Robin Trail, Denver NC | 0.2 mi | $349,000 | days |
Sold Properties Nearby
Mileage is an estimation calculated from the property results address of your search. Driving time will vary from location to location.
| Street Address | Distance | Property Type | Sold Price | Property Details |
Commute Distance & Time

Powered by Google Maps
Mortgage Calculator
| Down Payment Amount | $990,000 |
| Mortgage Amount | $3,960,000 |
| Monthly Payment (Principal & Interest Only) | $19,480 |
* Expand Calculator (incl. monthly expenses)
| Property Taxes |
$
|
| H.O.A. / Maintenance |
$
|
| Property Insurance |
$
|
| Total Monthly Payment | $20,941 |
Demographic Data For Zip 28037
|
Occupancy Types |
|
Transportation to Work |
Source is provided by local and state governments and municipalities and is subject to change without notice, and is not guaranteed to be up to date or accurate.
Property Listing Information
A Courtesy Listing Provided By EXP Realty LLC Mooresville
7837 Sarah Drive, Denver NC is a 1412 ft2 on a 0.244 acres Level lot. This is for $400,000. This has 3 bedrooms, 2 baths, and was built in 2025.
 Based on information submitted to the MLS GRID as of 2025-04-30 09:36:54 EST. All data is
obtained from various sources and may not have been verified by broker or MLS GRID. Supplied
Open House Information is subject to change without notice. All information should be independently
reviewed and verified for accuracy. Properties may or may not be listed by the office/agent
presenting the information. Some IDX listings have been excluded from this website.
Properties displayed may be listed or sold by various participants in the MLS.
Click here for more information
Based on information submitted to the MLS GRID as of 2025-04-30 09:36:54 EST. All data is
obtained from various sources and may not have been verified by broker or MLS GRID. Supplied
Open House Information is subject to change without notice. All information should be independently
reviewed and verified for accuracy. Properties may or may not be listed by the office/agent
presenting the information. Some IDX listings have been excluded from this website.
Properties displayed may be listed or sold by various participants in the MLS.
Click here for more information
Neither Yates Realty nor any listing broker shall be responsible for any typographical errors, misinformation, or misprints, and they shall be held totally harmless from any damages arising from reliance upon this data. This data is provided exclusively for consumers' personal, non-commercial use and may not be used for any purpose other than to identify prospective properties they may be interested in purchasing.











































