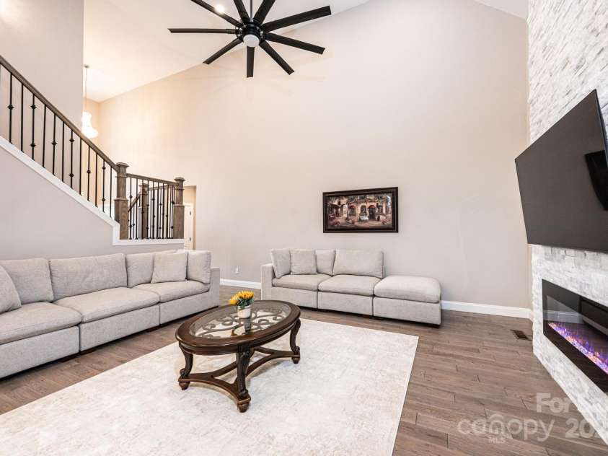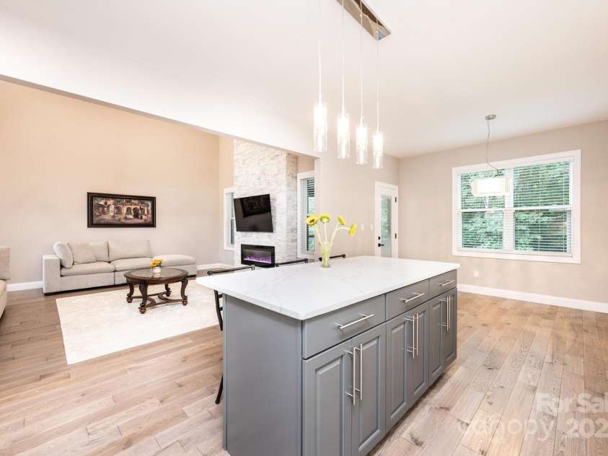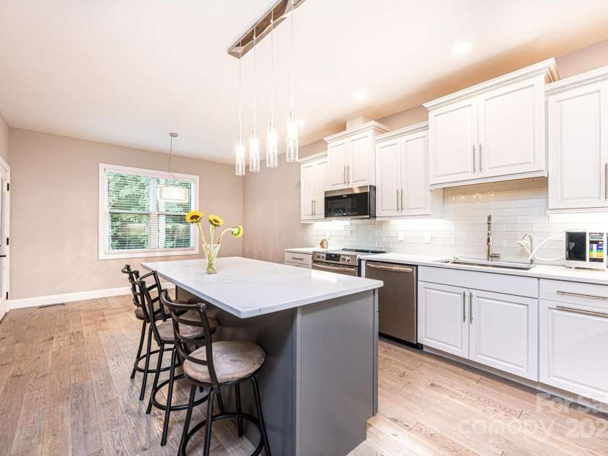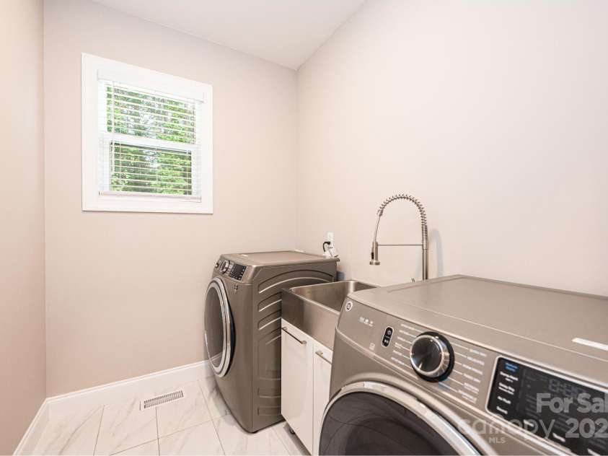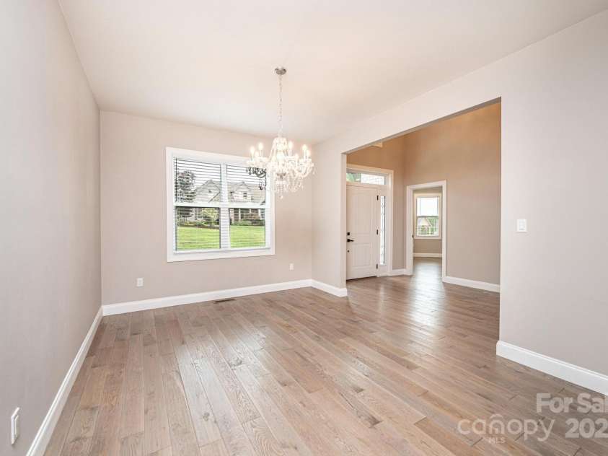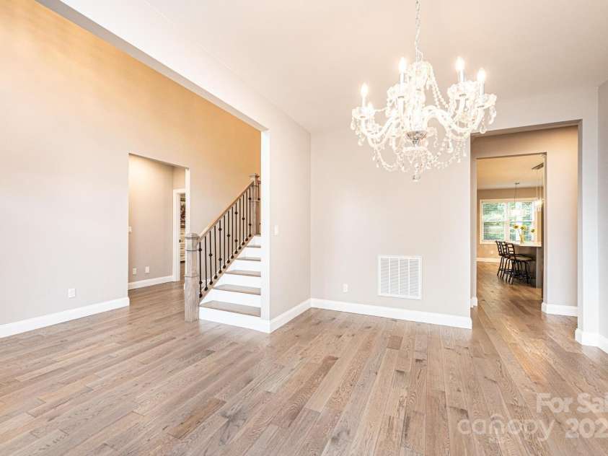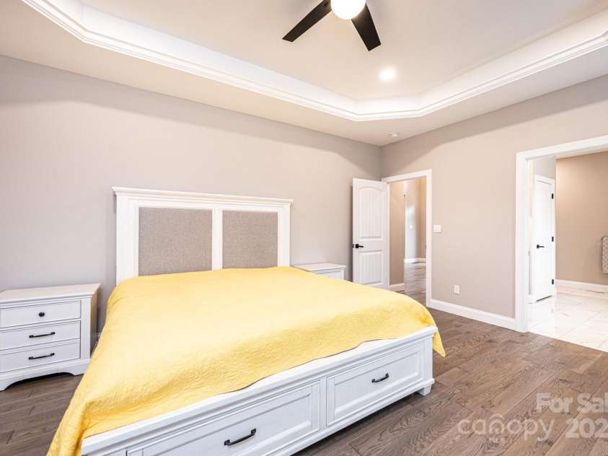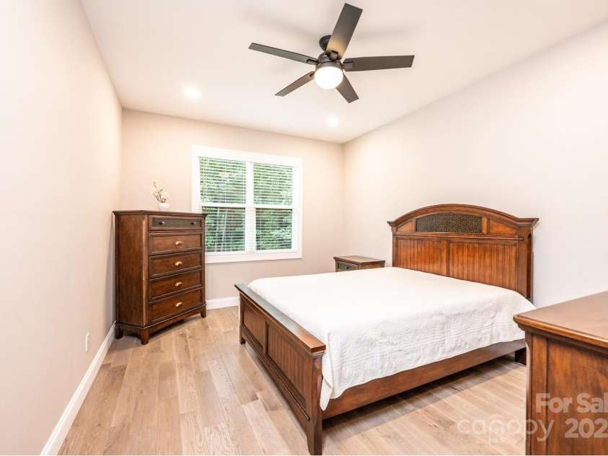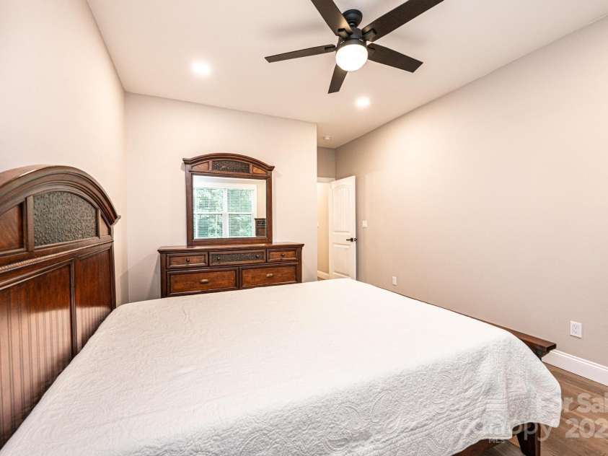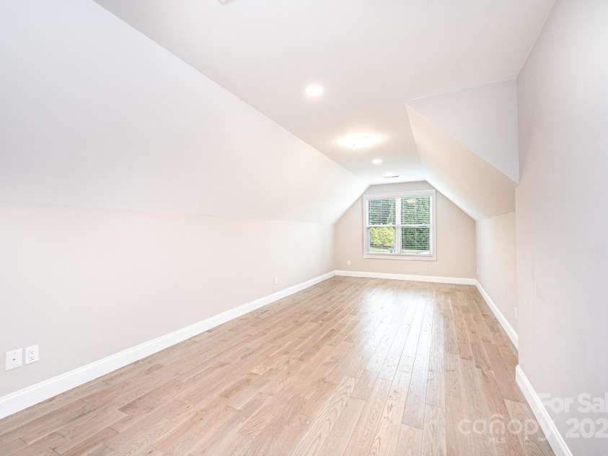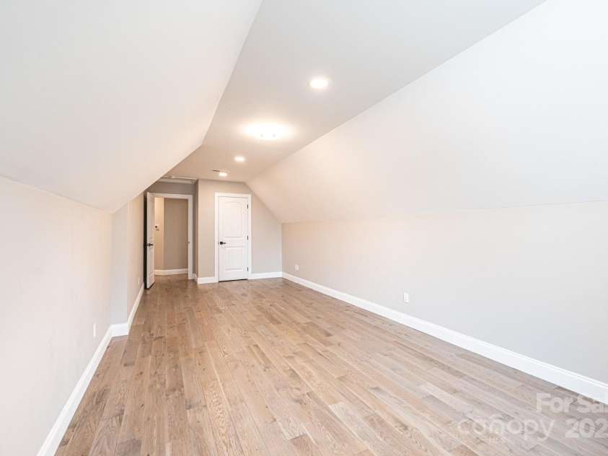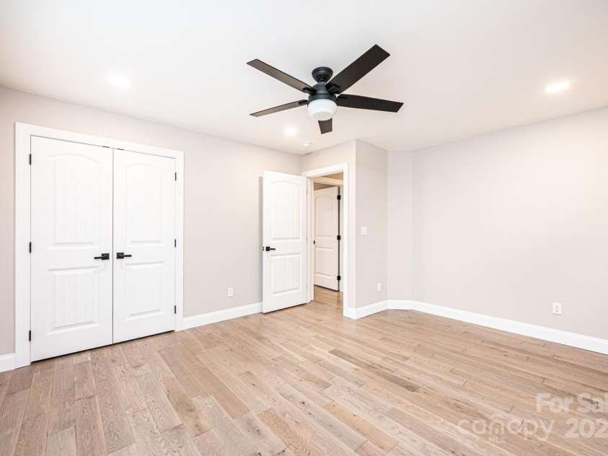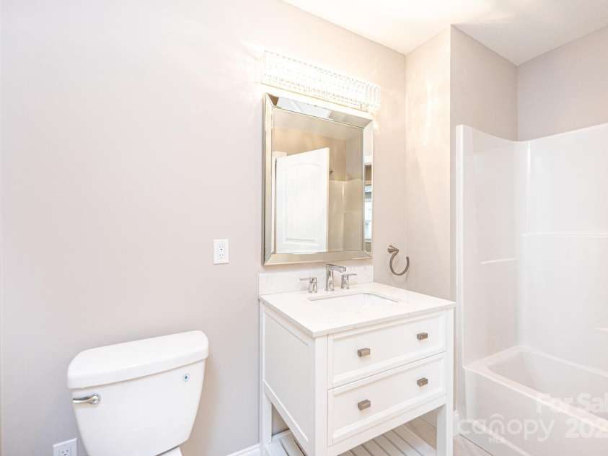754 River Bend Drive, Granite Falls NC
- 5 Bed
- 4 Bath
- 2162 ft2
- 0.4 ac
For Sale $749,900
Remarks:
Exquisite Custom-Built Home in Prestigious River Bend, a Lake Hickory Community with lake access. Welcome to this exceptional 5-bedroom, 4-bathroom residence nestled in the highly sought-after River Bend community, offering a seamless blend of modern design, privacy, and spacious living. This custom-built home is the perfect sanctuary for those who appreciate luxury, functionality, and a peaceful atmosphere. Key Features: 5 Private Bedrooms + Office: Enjoy the luxury of five generously-sized, private bedrooms, including two primary suites with ensuite bathrooms and walk-in closets. One Primary Suite on the Main Floor and One Primary Suite on upstairs. A dedicated home office space offers the perfect environment for work or creative pursuits. Gourmet Kitchen: The heart of the home features a chef’s dream kitchen equipped with top-rated energy-efficient appliances, a large island with stunning quartz countertops, and custom maple cabinetry. A spacious pantry and separate kitchenette ensure practicality and convenience, while the formal dining room is ideal for hosting family and friends. Luxurious Living Spaces: Step into a bright and airy foyer bathed in natural light, showcasing a contemporary 18' stacked stone fireplace that sets the tone for the inviting and relaxing atmosphere. Hardwood floors, modern crystal lighting fixtures, and elegant finishes complete the space, offering both comfort and sophistication. Private Backyard & Covered Deck: Escape to your private backyard, a serene retreat with plenty of room for outdoor relaxation and entertainment. The covered deck offers a tranquil spot to unwind, rain or shine. High-End Features & Smart Home Efficiency: This home is designed with energy efficiency in mind, featuring energy-efficient windows, an energy-efficient HVAC system, and a water filtration system for your peace of mind. A central vacuum system, video surveillance system, and plenty of storage space enhance both functionality and security. Parking & Storage: The property includes a 4-car driveway and a 2-car garage, ensuring ample space for vehicles, hobbies, or additional storage. Prime Location: Ideally situated in a quiet, well-established neighborhood, this home offers easy access to nearby shopping, dining, and top-rated schools. Whether you're looking for outdoor adventures or a quiet evening at home, River Bend offers the perfect balance of convenience and tranquility. Don’t miss the opportunity to make this prestigious River Bend residence your forever home. Schedule your private showing today! Taxes for 2025 for Caldwell County and Granite Falls combines are $6,158.00
Interior Features:
Attic Walk In, Breakfast Bar, Central Vacuum, Entrance Foyer, Kitchen Island, Open Floorplan, Pantry, Split Bedroom, Storage, Walk-In Closet(s), Whirlpool
General Information:
| List Price: | $749,900 |
| Status: | For Sale |
| Bedrooms: | 5 |
| Type: | Single Family Residence |
| Approx Sq. Ft.: | 2162 sqft |
| Parking: | Driveway, Attached Garage, Garage Door Opener, Garage Faces Side |
| MLS Number: | CAR4304463 |
| Subdivision: | River Bend |
| Bathrooms: | 4 |
| Year Built: | 2022 |
| Sewer Type: | Public Sewer |
Assigned Schools:
| Elementary: | Granite Falls |
| Middle: | Granite Falls |
| High: | South Caldwell |

Price & Sales History
| Date | Event | Price | $/SQFT |
| 11-14-2025 | Price Decrease | $749,900-2.60% | $347 |
| 10-10-2025 | Price Decrease | $769,900-1.28% | $357 |
| 09-15-2025 | Price Decrease | $779,900-2.50% | $361 |
| 08-16-2025 | Listed | $799,900 | $370 |
Nearby Schools
These schools are only nearby your property search, you must confirm exact assigned schools.
| School Name | Distance | Grades | Rating |
| Viewmont Elementary | 3 miles | PK-05 | 2 |
| W M Jenkins Elementary | 3 miles | PK-05 | 7 |
| Granite Falls Elementary | 3 miles | KG-05 | 8 |
| Oakwood Elementary | 4 miles | PK-05 | 9 |
| Longview Elementary | 4 miles | PK-05 | 3 |
| Southwest Elementary | 5 miles | PK-05 | 1 |
Source is provided by local and state governments and municipalities and is subject to change without notice, and is not guaranteed to be up to date or accurate.
Properties For Sale Nearby
Mileage is an estimation calculated from the property results address of your search. Driving time will vary from location to location.
| Street Address | Distance | Status | List Price | Days on Market |
| 754 River Bend Drive, Granite Falls NC | 0 mi | $749,900 | days | |
| 167 Gunpowder View Circle, Granite Falls NC | 0.1 mi | $742,500 | days | |
| 150 Gunpowder View Circle, Granite Falls NC | 0.1 mi | $799,900 | days | |
| 604 Gwendolyn Court, Granite Falls NC | 0.2 mi | $698,000 | days | |
| 100 White Fawn Circle, Granite Falls NC | 0.2 mi | $1,200,000 | days | |
| 104 Blackhawk Ridge Court, Granite Falls NC | 0.2 mi | $800,000 | days |
Sold Properties Nearby
Mileage is an estimation calculated from the property results address of your search. Driving time will vary from location to location.
| Street Address | Distance | Property Type | Sold Price | Property Details |
Commute Distance & Time

Powered by Google Maps
Mortgage Calculator
| Down Payment Amount | $990,000 |
| Mortgage Amount | $3,960,000 |
| Monthly Payment (Principal & Interest Only) | $19,480 |
* Expand Calculator (incl. monthly expenses)
| Property Taxes |
$
|
| H.O.A. / Maintenance |
$
|
| Property Insurance |
$
|
| Total Monthly Payment | $20,941 |
Demographic Data For Zip 28630
|
Occupancy Types |
|
Transportation to Work |
Source is provided by local and state governments and municipalities and is subject to change without notice, and is not guaranteed to be up to date or accurate.
Property Listing Information
A Courtesy Listing Provided By Realty Executives of Hickory
754 River Bend Drive, Granite Falls NC is a 2162 ft2 on a 0.425 acres Appraisal lot. This is for $749,900. This has 5 bedrooms, 4 baths, and was built in 2022.
 Based on information submitted to the MLS GRID as of 2025-08-16 11:20:33 EST. All data is
obtained from various sources and may not have been verified by broker or MLS GRID. Supplied
Open House Information is subject to change without notice. All information should be independently
reviewed and verified for accuracy. Properties may or may not be listed by the office/agent
presenting the information. Some IDX listings have been excluded from this website.
Properties displayed may be listed or sold by various participants in the MLS.
Click here for more information
Based on information submitted to the MLS GRID as of 2025-08-16 11:20:33 EST. All data is
obtained from various sources and may not have been verified by broker or MLS GRID. Supplied
Open House Information is subject to change without notice. All information should be independently
reviewed and verified for accuracy. Properties may or may not be listed by the office/agent
presenting the information. Some IDX listings have been excluded from this website.
Properties displayed may be listed or sold by various participants in the MLS.
Click here for more information
Neither Yates Realty nor any listing broker shall be responsible for any typographical errors, misinformation, or misprints, and they shall be held totally harmless from any damages arising from reliance upon this data. This data is provided exclusively for consumers' personal, non-commercial use and may not be used for any purpose other than to identify prospective properties they may be interested in purchasing.



