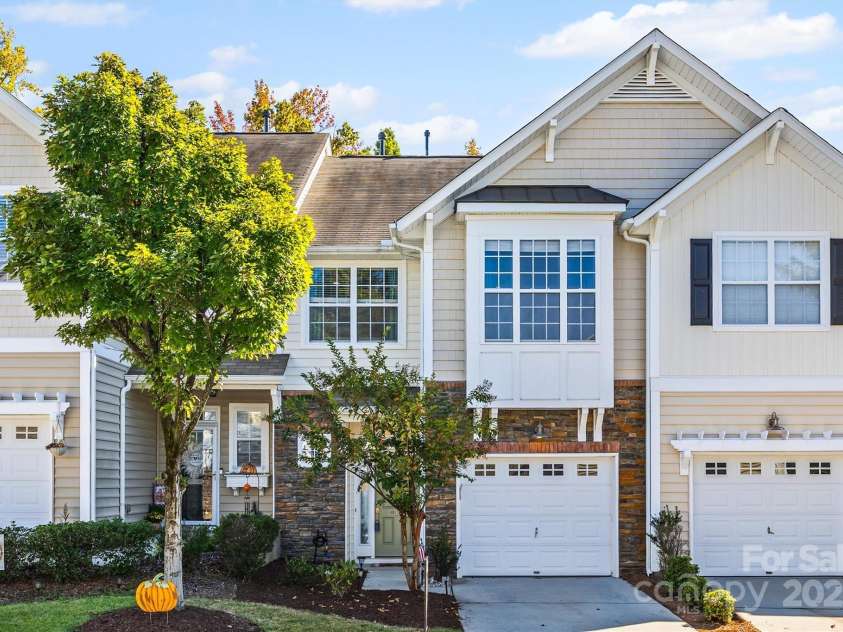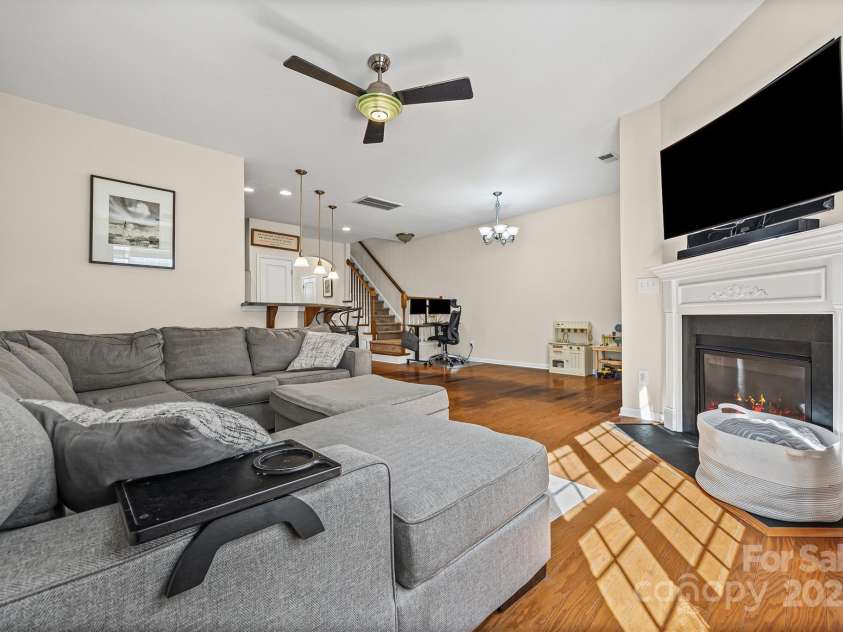7410 Calhoun Falls Drive, Rock Hill SC
- 3 Bed
- 3 Bath
- 733 ft2
For Sale $285,000
Remarks:
Step inside and feel the ease of everyday living meet modern comfort. The moment you walk through the door, natural light spills across the open living area, drawing your eyes to the picture-perfect windows and cozy gas fireplace, a space that feels just right for slow mornings or laughter-filled evenings. Freshly painted walls and thoughtful finishes give the home a fresh start, ready for your story to unfold. The kitchen flows seamlessly into the dining and living spaces, making entertaining or simply enjoying the day feel effortless. Step through to the screened-in patio and unwind as you overlook your own wooded backdrop, the kind of view that reminds you you’re home. Upstairs, the primary suite feels like a retreat, with tray ceilings adding a touch of charm and space to breathe. Every detail feels intentional, spacious rooms, an attached garage for convenience, and a location that keeps you minutes from I-77, shopping, dining, and the area’s most desired schools. Whether you’re starting fresh or simplifying life, this townhome captures that perfect balance of warmth, space, and setting, right here in Rock Hill. Seller offering $2995 for flooring allowance. See quote in associated documents.
General Information:
| List Price: | $285,000 |
| Status: | For Sale |
| Bedrooms: | 3 |
| Type: | Townhouse |
| Approx Sq. Ft.: | 733 sqft |
| Parking: | Driveway, Attached Garage, Garage Faces Front |
| MLS Number: | CAR4310838 |
| Subdivision: | The Woodlands |
| Bathrooms: | 3 |
| Year Built: | 2009 |
| Sewer Type: | Public Sewer |
Assigned Schools:
| Elementary: | India Hook |
| Middle: | Dutchman Creek |
| High: | Northwestern |

Price & Sales History
| Date | Event | Price | $/SQFT |
| 11-24-2025 | Price Decrease | $285,000-0.66% | $389 |
| 11-05-2025 | Listed | $286,900 | $392 |
Nearby Schools
These schools are only nearby your property search, you must confirm exact assigned schools.
| School Name | Distance | Grades | Rating |
| Palisades Park Elementary | 6 miles | KG-05 | 9 |
| River Gate Elementary | 7 miles | KG-05 | 7 |
| Pineville Elementary | 9 miles | KG-05 | 5 |
| Ballantyne Elementary | 10 miles | KG-05 | 10 |
Source is provided by local and state governments and municipalities and is subject to change without notice, and is not guaranteed to be up to date or accurate.
Properties For Sale Nearby
Mileage is an estimation calculated from the property results address of your search. Driving time will vary from location to location.
| Street Address | Distance | Status | List Price | Days on Market |
| 7410 Calhoun Falls Drive, Rock Hill SC | 0 mi | $285,000 | days | |
| 7424 Calhoun Falls Drive, Rock Hill SC | 0 mi | $276,000 | days | |
| 7426 Calhoun Falls Drive, Rock Hill SC | 0 mi | $299,900 | days | |
| 7308 Overmountain Drive, Rock Hill SC | 0.1 mi | $280,000 | days | |
| 6021 Piscataway Court, Rock Hill SC | 0.1 mi | $450,000 | days | |
| 7325 Overmountain Drive, Rock Hill SC | 0.1 mi | $303,900 | days |
Sold Properties Nearby
Mileage is an estimation calculated from the property results address of your search. Driving time will vary from location to location.
| Street Address | Distance | Property Type | Sold Price | Property Details |
Commute Distance & Time

Powered by Google Maps
Mortgage Calculator
| Down Payment Amount | $990,000 |
| Mortgage Amount | $3,960,000 |
| Monthly Payment (Principal & Interest Only) | $19,480 |
* Expand Calculator (incl. monthly expenses)
| Property Taxes |
$
|
| H.O.A. / Maintenance |
$
|
| Property Insurance |
$
|
| Total Monthly Payment | $20,941 |
Demographic Data For Zip 29732
|
Occupancy Types |
|
Transportation to Work |
Source is provided by local and state governments and municipalities and is subject to change without notice, and is not guaranteed to be up to date or accurate.
Property Listing Information
A Courtesy Listing Provided By Keller Williams Connected
7410 Calhoun Falls Drive, Rock Hill SC is a 733 ft2 . This is for $285,000. This has 3 bedrooms, 3 baths, and was built in 2009.
 Based on information submitted to the MLS GRID as of 2025-11-05 10:50:13 EST. All data is
obtained from various sources and may not have been verified by broker or MLS GRID. Supplied
Open House Information is subject to change without notice. All information should be independently
reviewed and verified for accuracy. Properties may or may not be listed by the office/agent
presenting the information. Some IDX listings have been excluded from this website.
Properties displayed may be listed or sold by various participants in the MLS.
Click here for more information
Based on information submitted to the MLS GRID as of 2025-11-05 10:50:13 EST. All data is
obtained from various sources and may not have been verified by broker or MLS GRID. Supplied
Open House Information is subject to change without notice. All information should be independently
reviewed and verified for accuracy. Properties may or may not be listed by the office/agent
presenting the information. Some IDX listings have been excluded from this website.
Properties displayed may be listed or sold by various participants in the MLS.
Click here for more information
Neither Yates Realty nor any listing broker shall be responsible for any typographical errors, misinformation, or misprints, and they shall be held totally harmless from any damages arising from reliance upon this data. This data is provided exclusively for consumers' personal, non-commercial use and may not be used for any purpose other than to identify prospective properties they may be interested in purchasing.

















