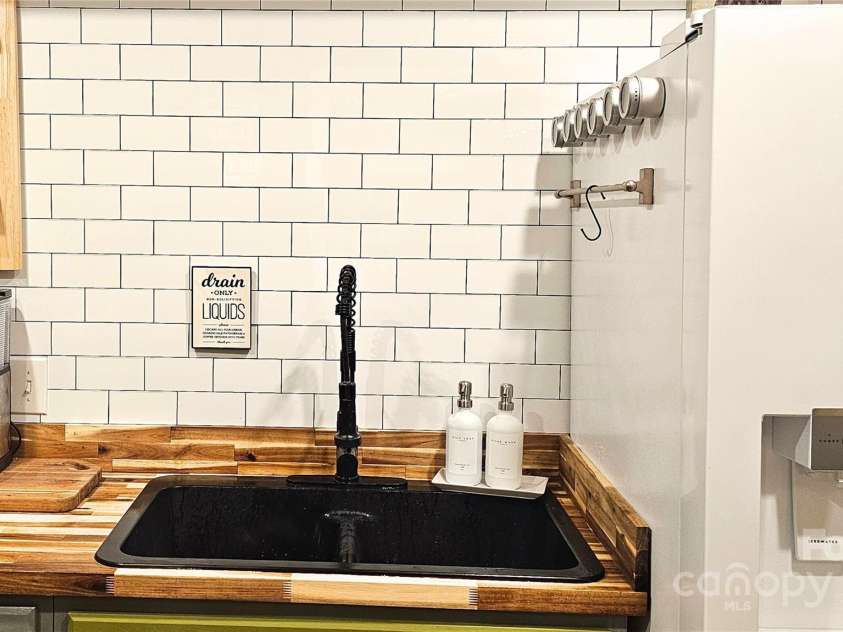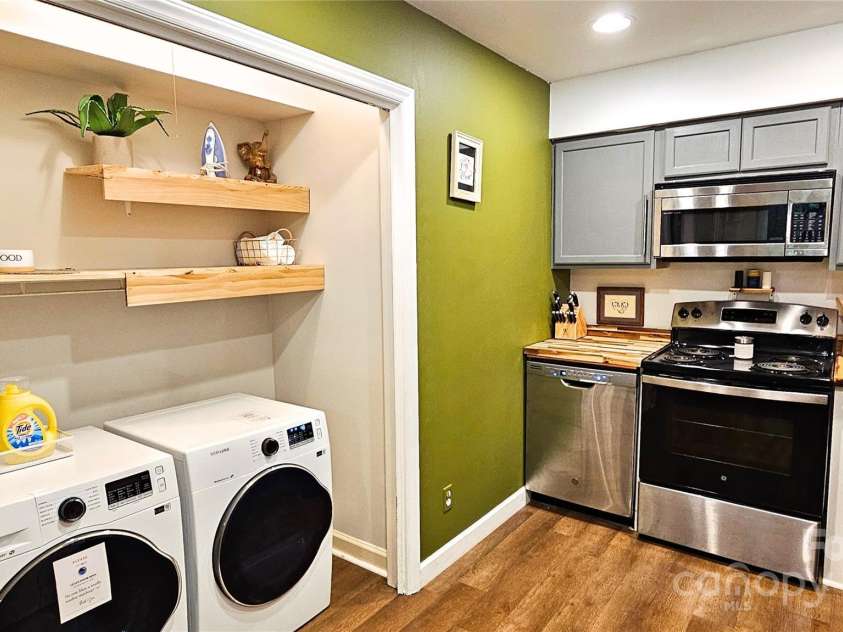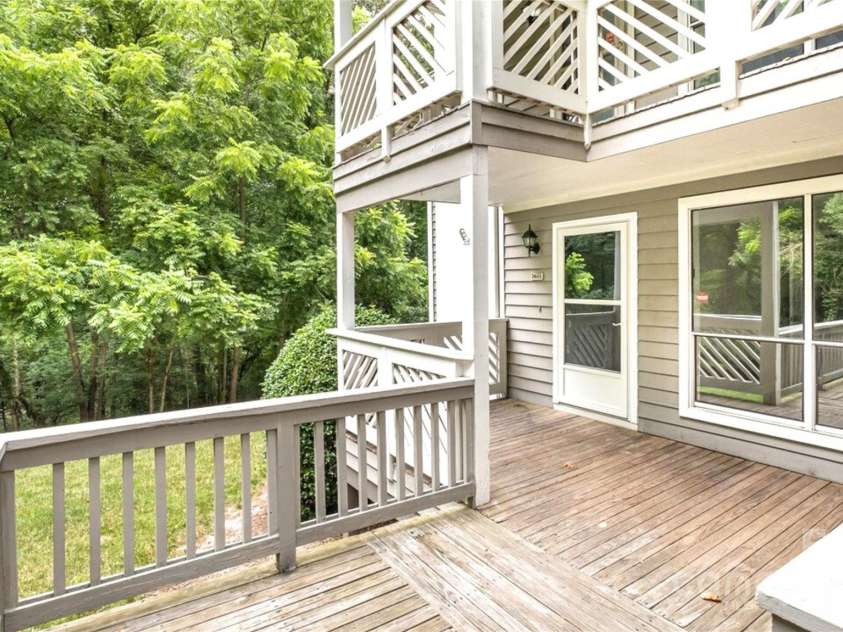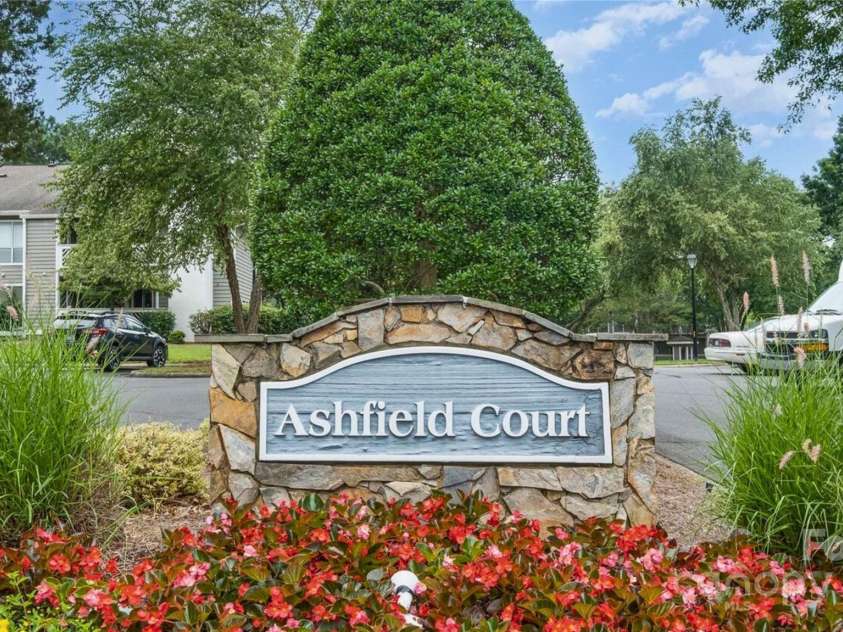7403 Ashfield Court, Charlotte NC
- 2 Bed
- 2 Bath
- 1207 ft2
For Sale $259,500
Remarks:
Sellers are offering a $5,000 credit to use as you choose! Beautiful end-unit condo in South Park , newly remodeled, offering a spacious layout and serene wooded views! Recent upgrades include: 2024: All-new flooring throughout, a fully remodeled kitchen with gorgeous butcher block countertops, brand-new appliances, Fresh paint throughout, light fixtures & recessed lighting 2023, new microwave & stove 2024, kitchen cabinets painted, and more! And let’s talk location, walk right across the street to Carmel Country Club. grocery stores, shops, and several restaurants! You’re just minutes from SouthPark and The Bowl in Ballantyne! Whether you’re looking for your next home or a turn-key investment property ideal for both short-term (30 day minimum) and long-term rentals, this one checks every box! More good news, water is included in the HOA fees. No more water bills!
Exterior Features:
Storage
Interior Features:
Open Floorplan, Storage, Walk-In Closet(s)
General Information:
| List Price: | $259,500 |
| Status: | For Sale |
| Bedrooms: | 2 |
| Type: | Condominium |
| Approx Sq. Ft.: | 1207 sqft |
| Parking: | Parking Lot, Parking Space(s) |
| MLS Number: | CAR4292350 |
| Subdivision: | Ashfield Court |
| Bathrooms: | 2 |
| Lot Description: | On Golf Course, Private, Wooded |
| Year Built: | 1983 |
| Sewer Type: | Public Sewer |
Assigned Schools:
| Elementary: | Beverly Woods |
| Middle: | Carmel |
| High: | South Mecklenburg |

Price & Sales History
| Date | Event | Price | $/SQFT |
| 01-02-2026 | Price Decrease | $259,500-7.32% | $215 |
| 10-25-2025 | Price Decrease | $280,000-1.75% | $232 |
| 09-12-2025 | Listed | $285,000 | $237 |
Nearby Schools
These schools are only nearby your property search, you must confirm exact assigned schools.
| School Name | Distance | Grades | Rating |
| Beverly Woods Elementary | 1 miles | PK-05 | 9 |
| Smithfield Elementary | 1 miles | PK-05 | 8 |
| Olde Providence Elementary | 2 miles | KG-05 | 9 |
| Huntingtowne Farms Elementary | 2 miles | PK-05 | 2 |
| Sharon Elementary | 3 miles | KG-05 | 10 |
| Lansdowne Elementary | 3 miles | KG-05 | 7 |
Source is provided by local and state governments and municipalities and is subject to change without notice, and is not guaranteed to be up to date or accurate.
Properties For Sale Nearby
Mileage is an estimation calculated from the property results address of your search. Driving time will vary from location to location.
| Street Address | Distance | Status | List Price | Days on Market |
| 7403 Ashfield Court, Charlotte NC | 0 mi | $259,500 | days | |
| 7429 Ashfield Court, Charlotte NC | 0.1 mi | $260,000 | days | |
| 4360 Woodglen Lane, Charlotte NC | 0.1 mi | $410,000 | days | |
| 4351 Woodglen Lane, Charlotte NC | 0.2 mi | $469,900 | days | |
| 4347 Woodglen Lane, Charlotte NC | 0.2 mi | $455,000 | days | |
| 7514 Red Oak Lane, Charlotte NC | 0.2 mi | $460,000 | days |
Sold Properties Nearby
Mileage is an estimation calculated from the property results address of your search. Driving time will vary from location to location.
| Street Address | Distance | Property Type | Sold Price | Property Details |
Commute Distance & Time

Powered by Google Maps
Mortgage Calculator
| Down Payment Amount | $990,000 |
| Mortgage Amount | $3,960,000 |
| Monthly Payment (Principal & Interest Only) | $19,480 |
* Expand Calculator (incl. monthly expenses)
| Property Taxes |
$
|
| H.O.A. / Maintenance |
$
|
| Property Insurance |
$
|
| Total Monthly Payment | $20,941 |
Demographic Data For Zip 28226
|
Occupancy Types |
|
Transportation to Work |
Source is provided by local and state governments and municipalities and is subject to change without notice, and is not guaranteed to be up to date or accurate.
Property Listing Information
A Courtesy Listing Provided By Costello Real Estate and Investments LLC
7403 Ashfield Court, Charlotte NC is a 1207 ft2 . This is for $259,500. This has 2 bedrooms, 2 baths, and was built in 1983.
 Based on information submitted to the MLS GRID as of 2025-09-12 10:40:07 EST. All data is
obtained from various sources and may not have been verified by broker or MLS GRID. Supplied
Open House Information is subject to change without notice. All information should be independently
reviewed and verified for accuracy. Properties may or may not be listed by the office/agent
presenting the information. Some IDX listings have been excluded from this website.
Properties displayed may be listed or sold by various participants in the MLS.
Click here for more information
Based on information submitted to the MLS GRID as of 2025-09-12 10:40:07 EST. All data is
obtained from various sources and may not have been verified by broker or MLS GRID. Supplied
Open House Information is subject to change without notice. All information should be independently
reviewed and verified for accuracy. Properties may or may not be listed by the office/agent
presenting the information. Some IDX listings have been excluded from this website.
Properties displayed may be listed or sold by various participants in the MLS.
Click here for more information
Neither Yates Realty nor any listing broker shall be responsible for any typographical errors, misinformation, or misprints, and they shall be held totally harmless from any damages arising from reliance upon this data. This data is provided exclusively for consumers' personal, non-commercial use and may not be used for any purpose other than to identify prospective properties they may be interested in purchasing.































