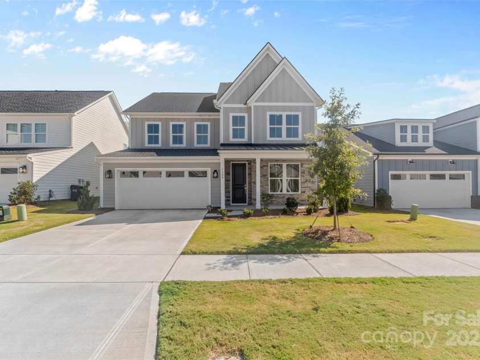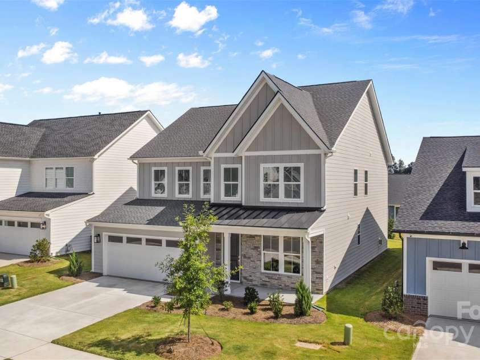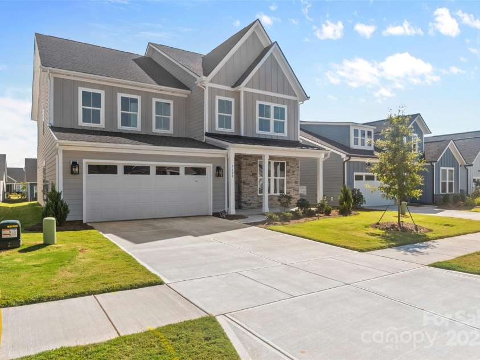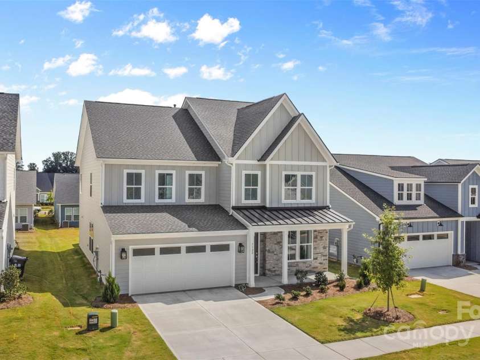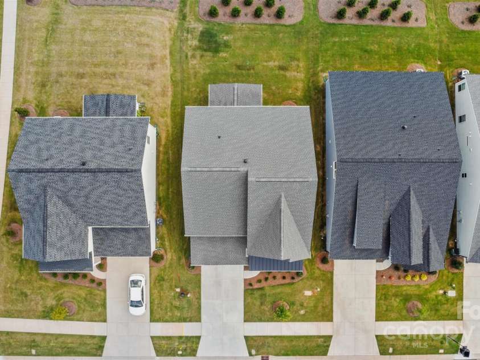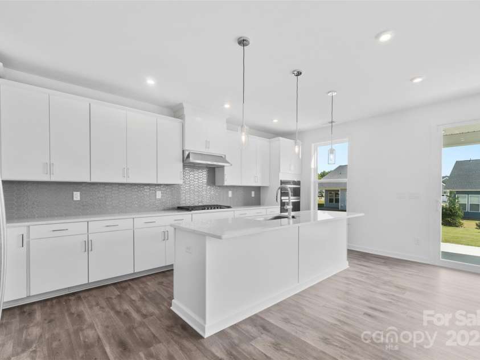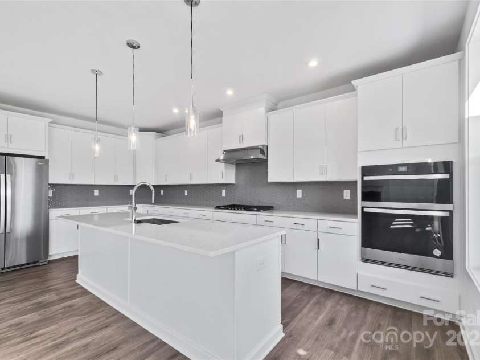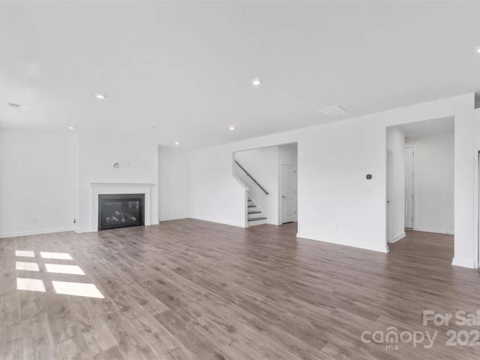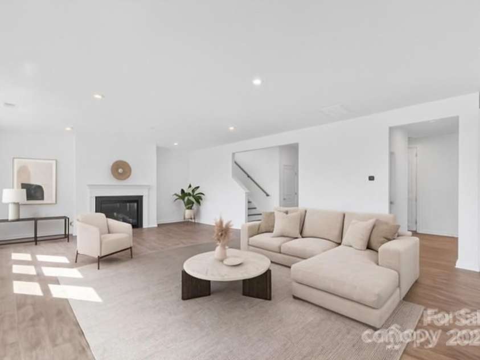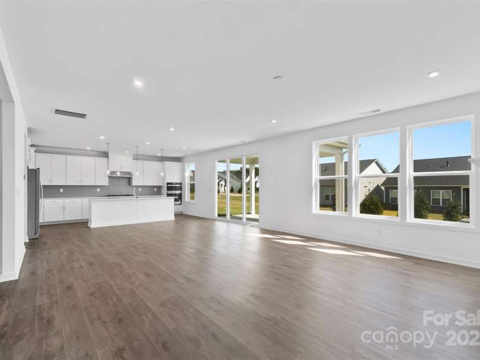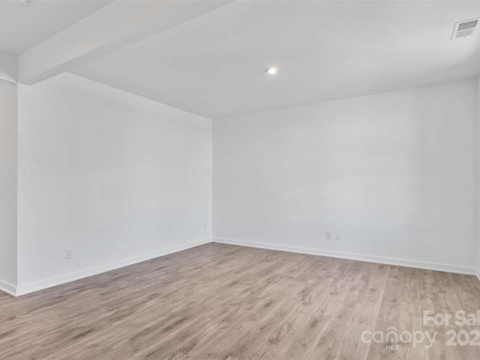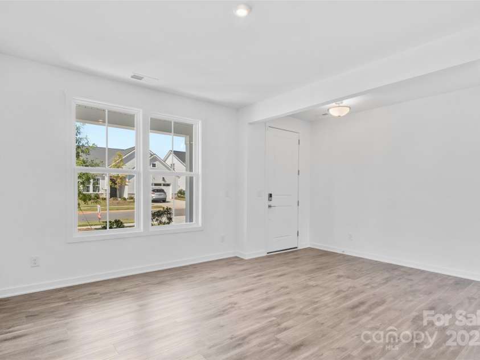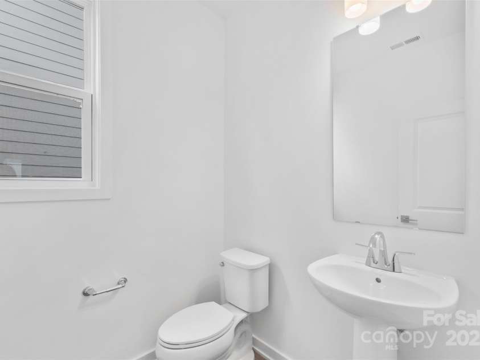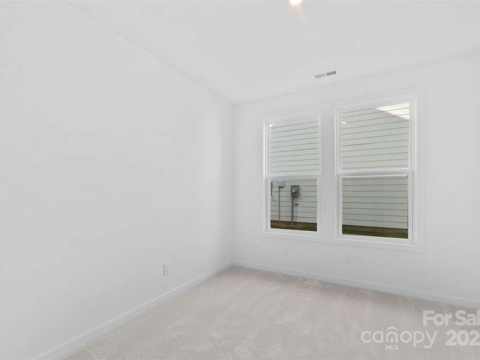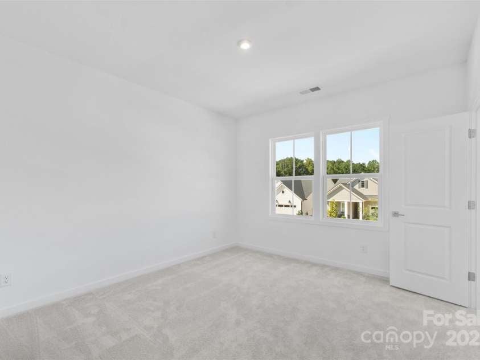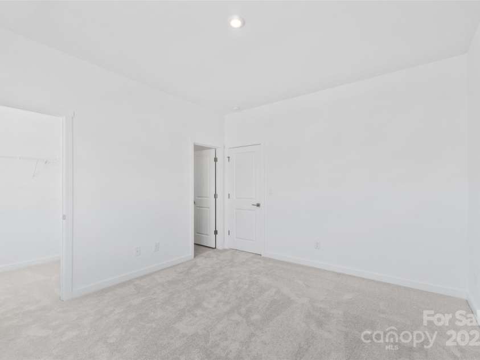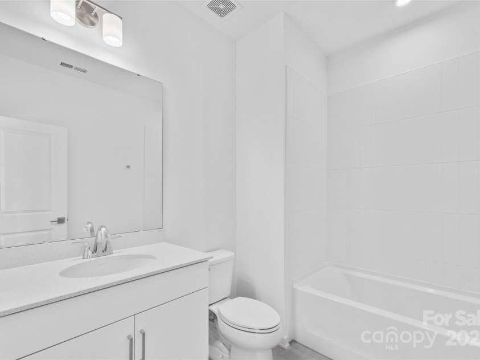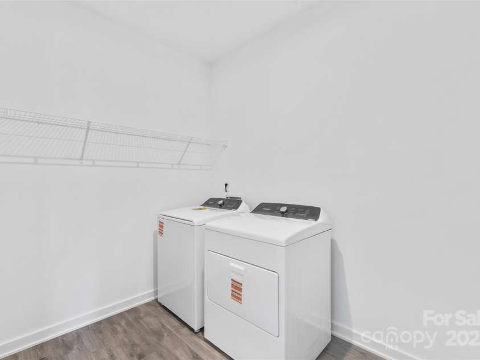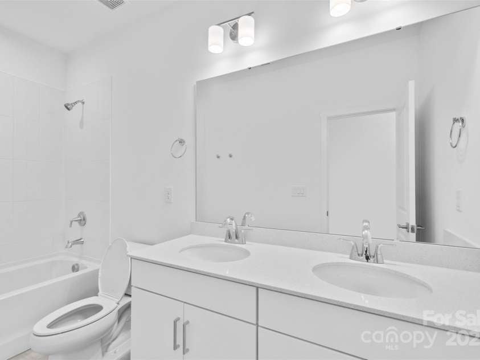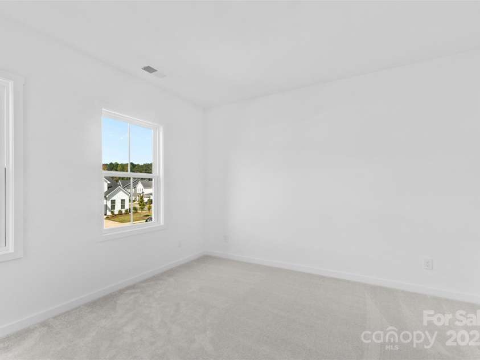7120 Wayfarer Drive, Charlotte NC
- 4 Bed
- 4 Bath
- 1500 ft2
- 0.2 ac
For Sale $679,000
Remarks:
Welcome to The Woodrow Plan, where modern design meets comfortable living! From the moment you step into the airy foyer, you are greeted with an open-concept layout that blends style and functionality. The spacious great room is flooded with natural light and a gas fireplace. The kitchen features a large center island with a breakfast bar, an abundant wraparound counter and cabinet space, and a roomy walk-in pantry to keep everything organized. You will love the pull-outs in the lower cabinets, which make it convenient to keep everything organized. A dedicated office space is excellent for today's virtual home jobs. Upstairs, the luxurious primary suite is designed to be your personal retreat, boasting a large walk-in closet and a stunning spa-like bath with dual-sink vanity, soaking tub, luxe shower with seat, and a private water closet. Three additional bedrooms offer walk-in closets for plenty of storage, including one with its own private bath. A central loft provides a flexible living space for movie nights, gaming, or a cozy reading nook, while the shared hall bath with dual sinks and a laundry room with a wash sink add even more convenience. You will love the three beautiful lockers designed for keeping things tidy. There is also a spacious two car garage. Outdoor living is just as impressive! Enjoy seamless indoor-outdoor living with patio doors that fully open to a beautiful patio and outdoor space—perfect for grilling out, entertaining friends, or relaxing as the seasons change. This new construction home truly has it all—spacious design, thoughtful details, and the perfect combination of style and function for today’s lifestyle. Upgrades - Kitchen - Lazy Susan in kitchen Soft touch to close cabinets Shelf's organized cabinets Quartz countertop and gourmet kitchen Touch screen appliances Refrigerator Living room - 3 big glass doors of patio Master bath - Tiles in shower floor Frameless shower with freestanding tub Security system Wi-Fi enabled heating/cooling control panel Included in HOA - Lawn maintenance and weed control Resort style outdoor pool and spa Fitness center and exercise studio Pickle ball and tennis courts Grand entertainment room for events 17-acre lake for kayaking
Exterior Features:
Lawn Maintenance
General Information:
| List Price: | $679,000 |
| Status: | For Sale |
| Bedrooms: | 4 |
| Type: | Single Family Residence |
| Approx Sq. Ft.: | 1500 sqft |
| Parking: | Driveway, Attached Garage |
| MLS Number: | CAR4301575 |
| Subdivision: | Griffith Lakes |
| Bathrooms: | 4 |
| Lot Description: | Cleared, Level |
| Year Built: | 2025 |
| Sewer Type: | Public Sewer |
Assigned Schools:
| Elementary: | Unspecified |
| Middle: | Unspecified |
| High: | Unspecified |

Price & Sales History
| Date | Event | Price | $/SQFT |
| 01-06-2026 | Price Decrease | $679,000-1.45% | $453 |
| 11-22-2025 | Price Decrease | $689,000-1.56% | $460 |
| 10-13-2025 | Price Increase | $699,900+2.93% | $467 |
| 05-23-2025 | Listed | $679,990 | $454 |
Nearby Schools
These schools are only nearby your property search, you must confirm exact assigned schools.
| School Name | Distance | Grades | Rating |
| David Cox Road Elementary | 1 miles | PK-05 | 2 |
| Croft Community School | 1 miles | PK-05 | 5 |
| Pioneer Springs Community School | 1 miles | KG-05 | 2 |
| Mallard Creek Elementary | 2 miles | KG-05 | 5 |
| Nathaniel Alexander Elementary | 3 miles | PK-05 | 4 |
| Statesville Road Elementary | 3 miles | PK-05 | 5 |
Source is provided by local and state governments and municipalities and is subject to change without notice, and is not guaranteed to be up to date or accurate.
Properties For Sale Nearby
Mileage is an estimation calculated from the property results address of your search. Driving time will vary from location to location.
| Street Address | Distance | Status | List Price | Days on Market |
| 7120 Wayfarer Drive, Charlotte NC | 0 mi | $679,000 | days | |
| 5104 Glenwalk Drive, Charlotte NC | 0 mi | $849,000 | days | |
| 5034 Glenwalk Drive, Charlotte NC | 0.1 mi | $699,000 | days | |
| 6005 Valehaven Place, Charlotte NC | 0.1 mi | $699,990 | days | |
| 9521 Munsing Drive, Charlotte NC | 0.1 mi | $425,000 | days | |
| 9722 Munsing Drive, Charlotte NC | 0.1 mi | $435,000 | days |
Sold Properties Nearby
Mileage is an estimation calculated from the property results address of your search. Driving time will vary from location to location.
| Street Address | Distance | Property Type | Sold Price | Property Details |
Commute Distance & Time

Powered by Google Maps
Mortgage Calculator
| Down Payment Amount | $990,000 |
| Mortgage Amount | $3,960,000 |
| Monthly Payment (Principal & Interest Only) | $19,480 |
* Expand Calculator (incl. monthly expenses)
| Property Taxes |
$
|
| H.O.A. / Maintenance |
$
|
| Property Insurance |
$
|
| Total Monthly Payment | $20,941 |
Demographic Data For Zip 28269
|
Occupancy Types |
|
Transportation to Work |
Source is provided by local and state governments and municipalities and is subject to change without notice, and is not guaranteed to be up to date or accurate.
Property Listing Information
A Courtesy Listing Provided By Yancey Realty, LLC
7120 Wayfarer Drive, Charlotte NC is a 1500 ft2 on a 0.150 acres lot. This is for $679,000. This has 4 bedrooms, 4 baths, and was built in 2025.
 Based on information submitted to the MLS GRID as of 2025-05-23 11:41:26 EST. All data is
obtained from various sources and may not have been verified by broker or MLS GRID. Supplied
Open House Information is subject to change without notice. All information should be independently
reviewed and verified for accuracy. Properties may or may not be listed by the office/agent
presenting the information. Some IDX listings have been excluded from this website.
Properties displayed may be listed or sold by various participants in the MLS.
Click here for more information
Based on information submitted to the MLS GRID as of 2025-05-23 11:41:26 EST. All data is
obtained from various sources and may not have been verified by broker or MLS GRID. Supplied
Open House Information is subject to change without notice. All information should be independently
reviewed and verified for accuracy. Properties may or may not be listed by the office/agent
presenting the information. Some IDX listings have been excluded from this website.
Properties displayed may be listed or sold by various participants in the MLS.
Click here for more information
Neither Yates Realty nor any listing broker shall be responsible for any typographical errors, misinformation, or misprints, and they shall be held totally harmless from any damages arising from reliance upon this data. This data is provided exclusively for consumers' personal, non-commercial use and may not be used for any purpose other than to identify prospective properties they may be interested in purchasing.
