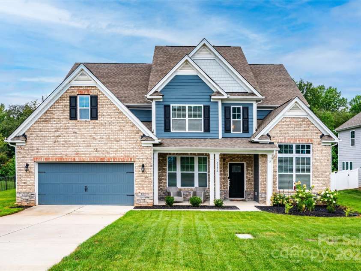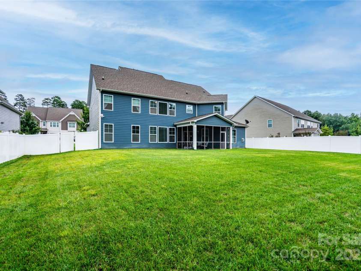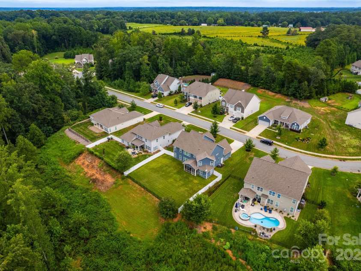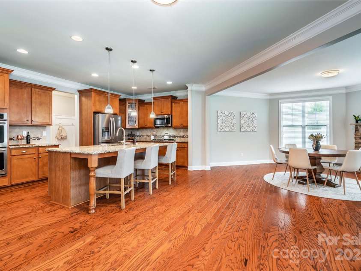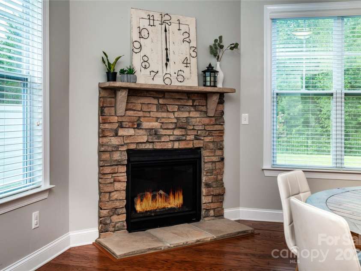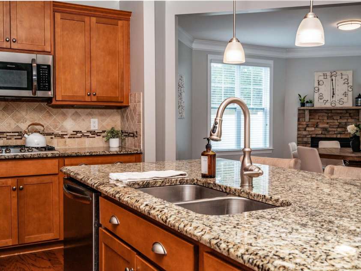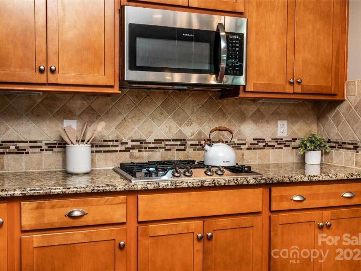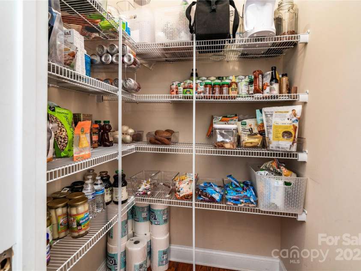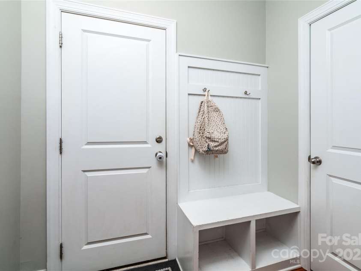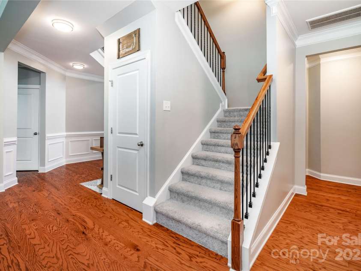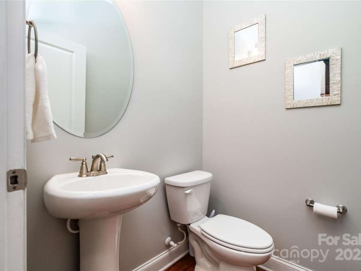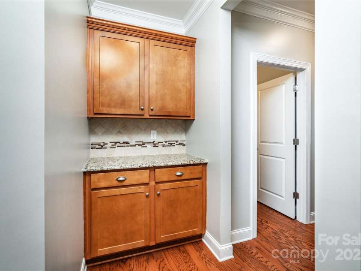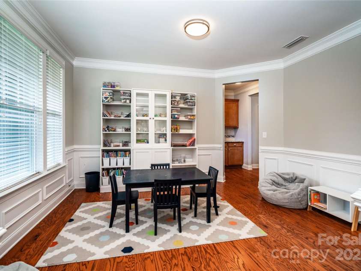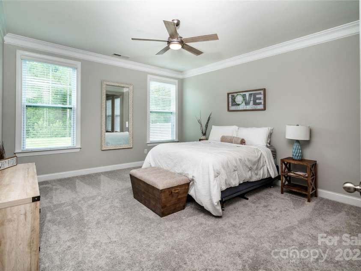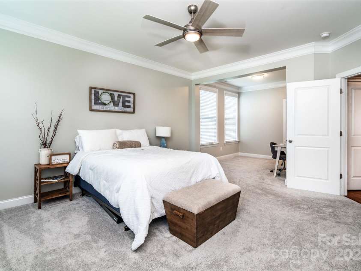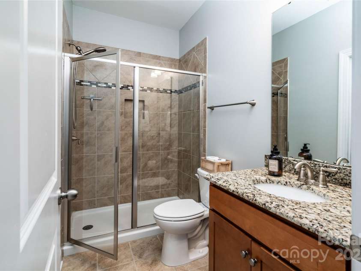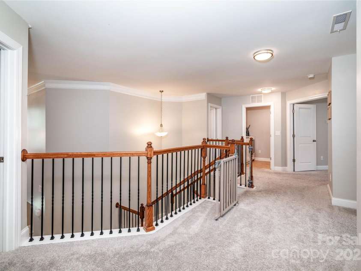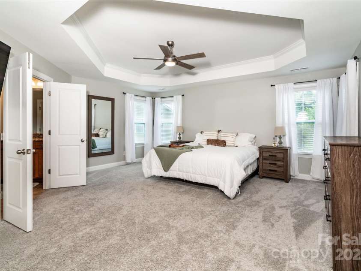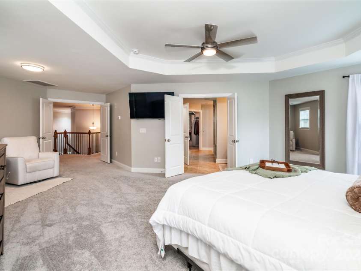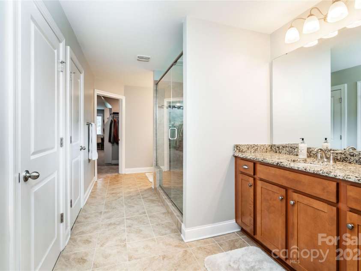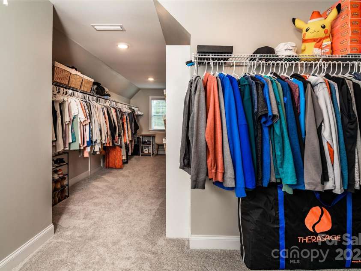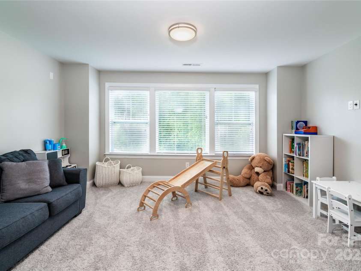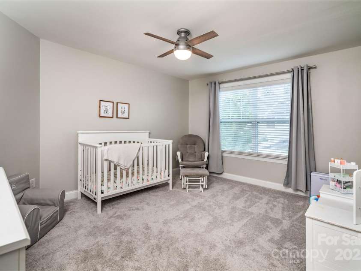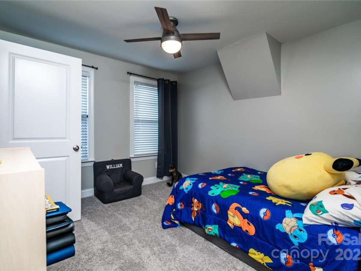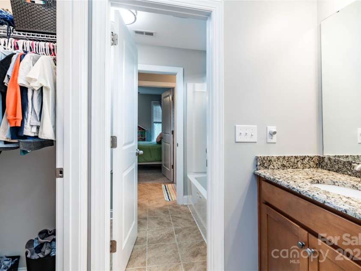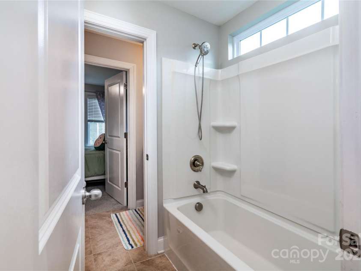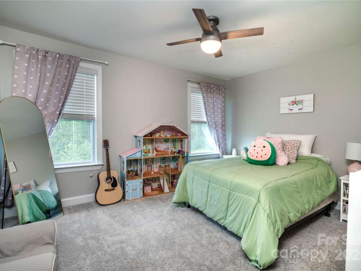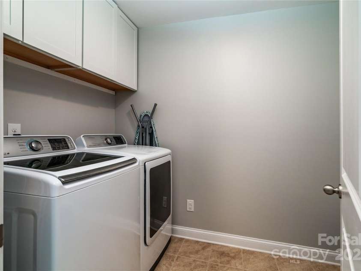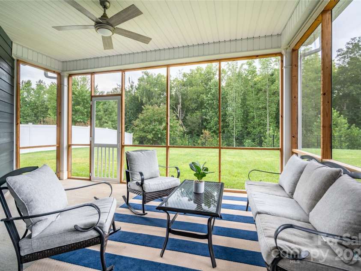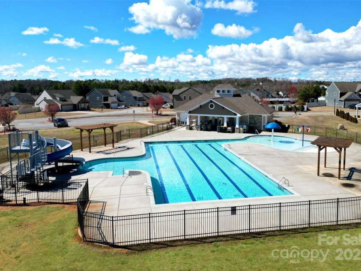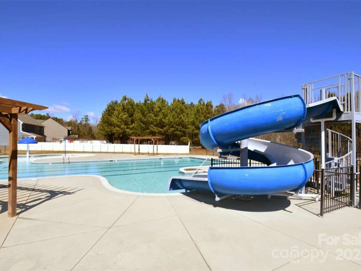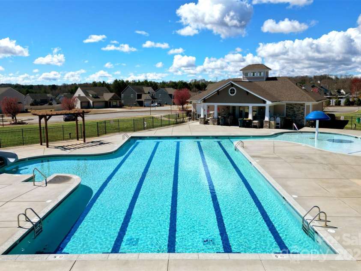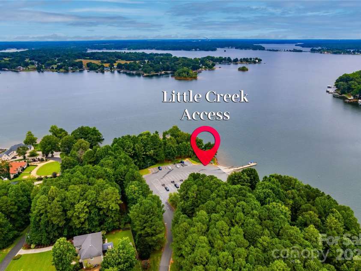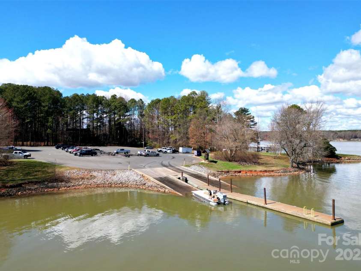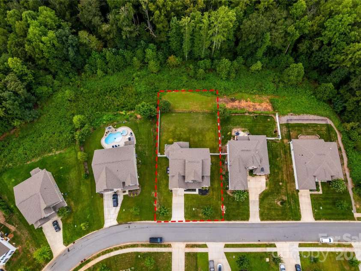7052 Barnstone Court, Denver NC
- 5 Bed
- 5 Bath
- 2214 ft2
- 0.4 ac
For Sale $789,000
Remarks:
Luxury Living with Room to Grow! Discover over 4,300 square feet of beautifully designed living space in this 5-bedroom, 4.5-bath residence that perfectly blends elegance with everyday comfort. The soaring two-story foyer makes a stunning first impression, welcoming you into the heart of the home. The open-concept kitchen flows into two separate living areas—a great room and a keeping room with a cozy fireplace—creating the ideal setting for both grand entertaining and intimate evenings in. The main floor boasts a spacious bedroom suite complete with a private sitting area, en suite bathroom, and walk-in closet. Upstairs, each bedroom offers generous closet space and direct access to a bathroom. The primary suite is a true retreat, featuring an expansive bedroom with room for a sitting area. The spa-like bathroom includes a walk-in shower, dual vanities, and a walk-in closet so large it rivals the size of some bedrooms. Step outside to a screened-in patio that extends your living space and provides the perfect spot for morning coffee or evening cocktails. Located in a highly sought-after community known for its welcoming neighbors, exceptional amenities, and neighborhood events—all just minutes from lake access—this home offers the lifestyle you’ve been dreaming of. Covington is located just down the street from Westport Golf Club, Swim & Tennis Club. Easy access to Charlotte via Hwy 16 and 35 minutes from the airport.
Exterior Features:
In-Ground Irrigation
Interior Features:
Attic Stairs Pulldown, Entrance Foyer, Kitchen Island, Open Floorplan, Pantry, Split Bedroom, Storage, Walk-In Closet(s)
General Information:
| List Price: | $789,000 |
| Status: | For Sale |
| Bedrooms: | 5 |
| Type: | Single Family Residence |
| Approx Sq. Ft.: | 2214 sqft |
| Parking: | Driveway, Attached Garage |
| MLS Number: | CAR4295531 |
| Subdivision: | Covington at Lake Norman |
| Style: | Transitional |
| Bathrooms: | 5 |
| Year Built: | 2018 |
| Sewer Type: | County Sewer, Sewage Pump |
Assigned Schools:
| Elementary: | Rock Springs |
| Middle: | North Lincoln |
| High: | North Lincoln |

Price & Sales History
| Date | Event | Price | $/SQFT |
| 09-13-2025 | Listed | $789,000 | $357 |
Nearby Schools
These schools are only nearby your property search, you must confirm exact assigned schools.
| School Name | Distance | Grades | Rating |
| Lincoln Charter School | 2 miles | KG-06 | 10 |
| Rock Springs Elementary | 3 miles | PK-05 | 9 |
| St James Elementary | 3 miles | PK-05 | 9 |
| Lake Norman Elementary School | 6 miles | PK-05 | 9 |
| Langtree Charter Academy | 7 miles | KG-06 | 9 |
| Cornelius Elementary | 7 miles | KG-05 | 8 |
Source is provided by local and state governments and municipalities and is subject to change without notice, and is not guaranteed to be up to date or accurate.
Properties For Sale Nearby
Mileage is an estimation calculated from the property results address of your search. Driving time will vary from location to location.
| Street Address | Distance | Status | List Price | Days on Market |
| 7052 Barnstone Court, Denver NC | 0 mi | $789,000 | days | |
| 7246 Adirondack Drive, Denver NC | 0.1 mi | $539,000 | days | |
| 8260 Blades Trail, Denver NC | 0.2 mi | $1,299,900 | days | |
| 7279 Adirondack Drive, Denver NC | 0.2 mi | $539,000 | days | |
| 7193 Adirondack Drive, Denver NC | 0.2 mi | $499,000 | days | |
| 7113 Spyglass Ridge Drive, Denver NC | 0.2 mi | $615,000 | days |
Sold Properties Nearby
Mileage is an estimation calculated from the property results address of your search. Driving time will vary from location to location.
| Street Address | Distance | Property Type | Sold Price | Property Details |
Commute Distance & Time

Powered by Google Maps
Mortgage Calculator
| Down Payment Amount | $990,000 |
| Mortgage Amount | $3,960,000 |
| Monthly Payment (Principal & Interest Only) | $19,480 |
* Expand Calculator (incl. monthly expenses)
| Property Taxes |
$
|
| H.O.A. / Maintenance |
$
|
| Property Insurance |
$
|
| Total Monthly Payment | $20,941 |
Demographic Data For Zip 28037
|
Occupancy Types |
|
Transportation to Work |
Source is provided by local and state governments and municipalities and is subject to change without notice, and is not guaranteed to be up to date or accurate.
Property Listing Information
A Courtesy Listing Provided By Call It Closed International Inc
7052 Barnstone Court, Denver NC is a 2214 ft2 on a 0.410 acres Appraisal lot. This is for $789,000. This has 5 bedrooms, 5 baths, and was built in 2018.
 Based on information submitted to the MLS GRID as of 2025-09-13 11:06:51 EST. All data is
obtained from various sources and may not have been verified by broker or MLS GRID. Supplied
Open House Information is subject to change without notice. All information should be independently
reviewed and verified for accuracy. Properties may or may not be listed by the office/agent
presenting the information. Some IDX listings have been excluded from this website.
Properties displayed may be listed or sold by various participants in the MLS.
Click here for more information
Based on information submitted to the MLS GRID as of 2025-09-13 11:06:51 EST. All data is
obtained from various sources and may not have been verified by broker or MLS GRID. Supplied
Open House Information is subject to change without notice. All information should be independently
reviewed and verified for accuracy. Properties may or may not be listed by the office/agent
presenting the information. Some IDX listings have been excluded from this website.
Properties displayed may be listed or sold by various participants in the MLS.
Click here for more information
Neither Yates Realty nor any listing broker shall be responsible for any typographical errors, misinformation, or misprints, and they shall be held totally harmless from any damages arising from reliance upon this data. This data is provided exclusively for consumers' personal, non-commercial use and may not be used for any purpose other than to identify prospective properties they may be interested in purchasing.
