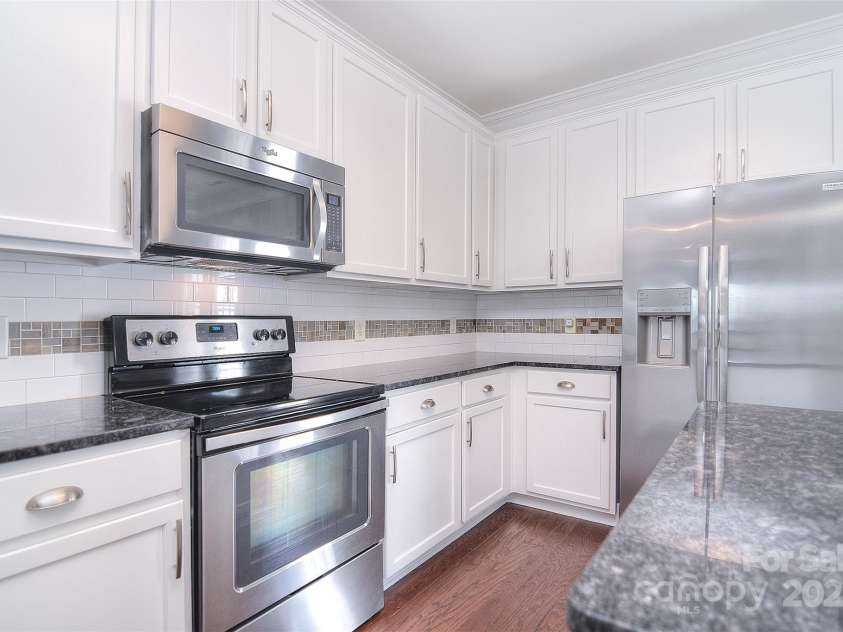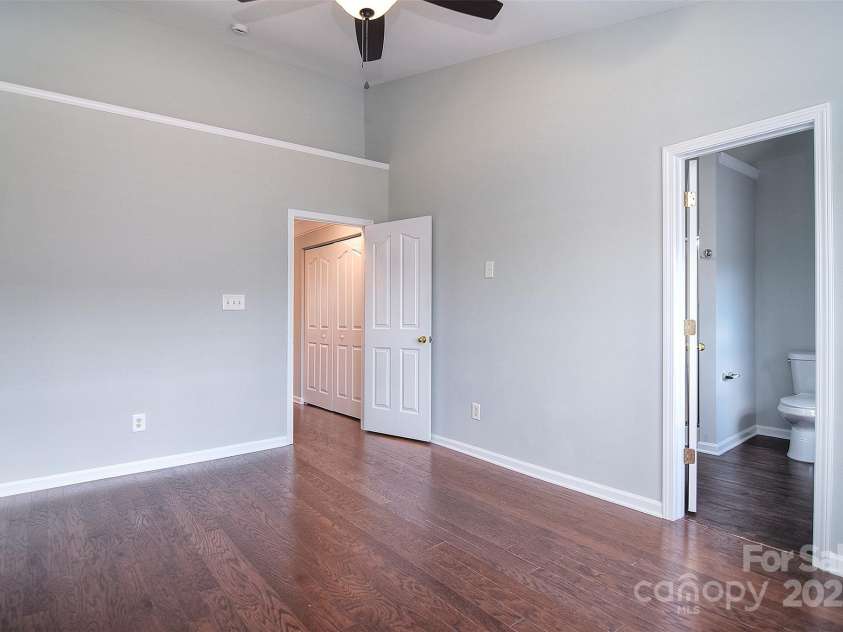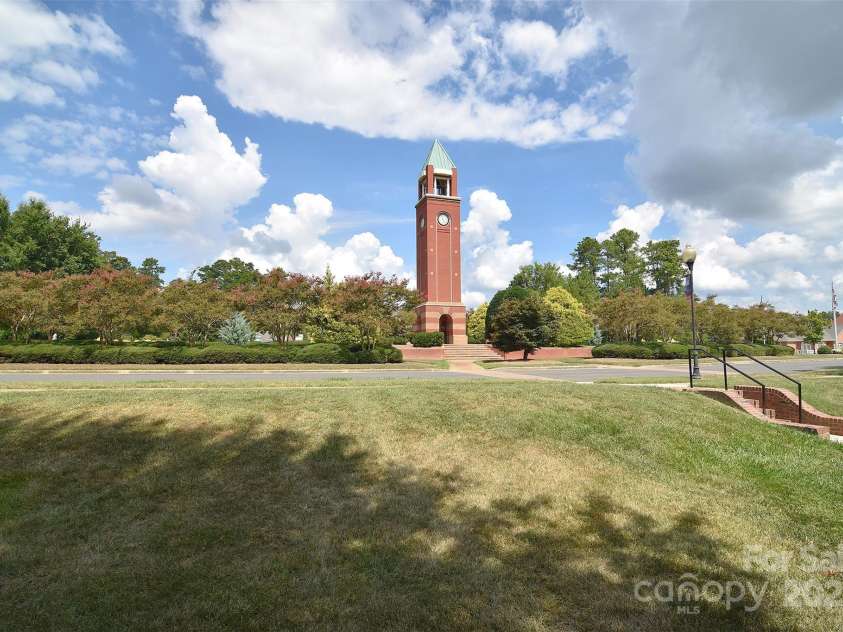7002 Creft Circle, Indian Trail NC
- 2 Bed
- 3 Bath
- 768 ft2
- 0.0 ac
For Sale $287,000
Remarks:
This open floor plan townhome features fresh neutral paint and laminate/pre-finished hardwood flooring throughout—no carpet! The inviting living and dining area boasts a corner gas fireplace, recessed lighting, and a half wall that opens to the kitchen, allowing natural light to flow from the front windows to the back French doors. The bright kitchen showcases freshly painted white cabinets, dark granite counters, stainless steel appliances (including a smooth-top range), and a classic subway tile backsplash. Enjoy casual meals in the breakfast area with French doors leading to a private courtyard patio—perfect for relaxing or entertaining. A separate 2-car garage with laminate wood flooring offers versatility for parking, storage, or a creative workspace. Upstairs, the primary suite features a vaulted ceiling and an en'suite bath with a soaking tub, separate shower, and dual vanity. The secondary bedroom suite includes its own full bath with a tub/shower combo and dual sinks. The convenient laundry area includes front-load washer & dryer with a built-in counter for added functionality. Enjoy all that Lake Park has to offer—beautiful amenities, walkable streets, and the convenience of shops and dining right within the community!
Exterior Features:
Other - See Remarks
Interior Features:
Attic Stairs Pulldown, Built-in Features, Garden Tub, Kitchen Island, Open Floorplan, Walk-In Closet(s), Other - See Remarks
General Information:
| List Price: | $287,000 |
| Status: | For Sale |
| Bedrooms: | 2 |
| Type: | Townhouse |
| Approx Sq. Ft.: | 768 sqft |
| Parking: | Detached Garage, Garage Faces Rear |
| MLS Number: | CAR4317085 |
| Subdivision: | Lake Park |
| Style: | Transitional |
| Bathrooms: | 3 |
| Lot Description: | Other - See Remarks |
| Year Built: | 2002 |
| Sewer Type: | Public Sewer |
Assigned Schools:
| Elementary: | Poplin |
| Middle: | Porter Ridge |
| High: | Porter Ridge |

Price & Sales History
| Date | Event | Price | $/SQFT |
| 11-26-2025 | Under Contract | $287,000 | $374 |
| 11-22-2025 | Price Decrease | $287,000-4.30% | $374 |
| 11-09-2025 | Relisted | $299,900 | $391 |
| 10-26-2025 | Under Contract | $299,900-10.48% | $391 |
| 08-30-2025 | Listed | $335,000 | $437 |
Nearby Schools
These schools are only nearby your property search, you must confirm exact assigned schools.
| School Name | Distance | Grades | Rating |
| Poplin Elementary School | 2 miles | PK-05 | 10 |
| Stallings Elementary School | 3 miles | KG-05 | 10 |
| Antioch Elementary | 5 miles | KG-05 | 10 |
| Matthews Elementary | 6 miles | PK-05 | 10 |
| Socrates Academy | 6 miles | KG-06 | 10 |
| Queen's Grant Community School | 6 miles | KG-06 | 8 |
Source is provided by local and state governments and municipalities and is subject to change without notice, and is not guaranteed to be up to date or accurate.
Properties For Sale Nearby
Mileage is an estimation calculated from the property results address of your search. Driving time will vary from location to location.
| Street Address | Distance | Status | List Price | Days on Market |
| 7002 Creft Circle, Indian Trail NC | 0 mi | $287,000 | days | |
| 6107 Margaret Court, Indian Trail NC | 0 mi | $309,900 | days | |
| 7005 Creft Circle, Indian Trail NC | 0 mi | $265,000 | days | |
| 3722 Society Court, Indian Trail NC | 0 mi | $310,000 | days | |
| 3812 York Alley, Lake Park NC | 0.1 mi | $289,400 | days | |
| 3800 York Alley, Lake Park NC | 0.1 mi | $339,900 | days |
Sold Properties Nearby
Mileage is an estimation calculated from the property results address of your search. Driving time will vary from location to location.
| Street Address | Distance | Property Type | Sold Price | Property Details |
Commute Distance & Time

Powered by Google Maps
Mortgage Calculator
| Down Payment Amount | $990,000 |
| Mortgage Amount | $3,960,000 |
| Monthly Payment (Principal & Interest Only) | $19,480 |
* Expand Calculator (incl. monthly expenses)
| Property Taxes |
$
|
| H.O.A. / Maintenance |
$
|
| Property Insurance |
$
|
| Total Monthly Payment | $20,941 |
Demographic Data For Zip 28079
|
Occupancy Types |
|
Transportation to Work |
Source is provided by local and state governments and municipalities and is subject to change without notice, and is not guaranteed to be up to date or accurate.
Property Listing Information
A Courtesy Listing Provided By 1st Choice Properties Inc
7002 Creft Circle, Indian Trail NC is a 768 ft2 on a 0.040 acres lot. This is for $287,000. This has 2 bedrooms, 3 baths, and was built in 2002.
 Based on information submitted to the MLS GRID as of 2025-08-30 10:11:14 EST. All data is
obtained from various sources and may not have been verified by broker or MLS GRID. Supplied
Open House Information is subject to change without notice. All information should be independently
reviewed and verified for accuracy. Properties may or may not be listed by the office/agent
presenting the information. Some IDX listings have been excluded from this website.
Properties displayed may be listed or sold by various participants in the MLS.
Click here for more information
Based on information submitted to the MLS GRID as of 2025-08-30 10:11:14 EST. All data is
obtained from various sources and may not have been verified by broker or MLS GRID. Supplied
Open House Information is subject to change without notice. All information should be independently
reviewed and verified for accuracy. Properties may or may not be listed by the office/agent
presenting the information. Some IDX listings have been excluded from this website.
Properties displayed may be listed or sold by various participants in the MLS.
Click here for more information
Neither Yates Realty nor any listing broker shall be responsible for any typographical errors, misinformation, or misprints, and they shall be held totally harmless from any damages arising from reliance upon this data. This data is provided exclusively for consumers' personal, non-commercial use and may not be used for any purpose other than to identify prospective properties they may be interested in purchasing.

































































































