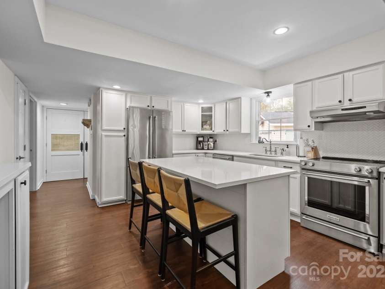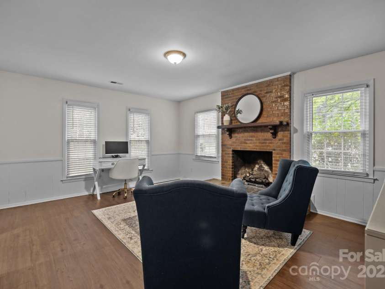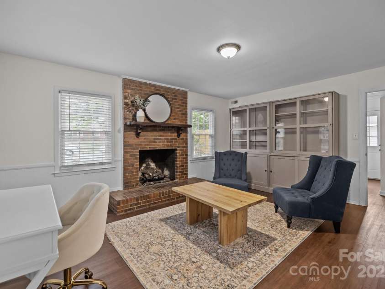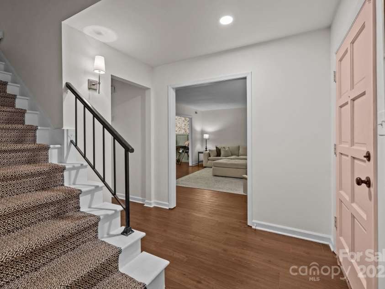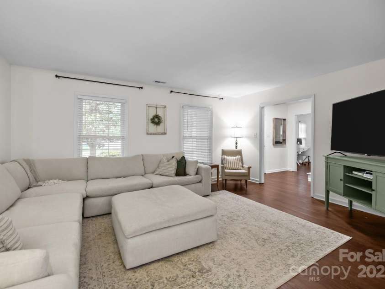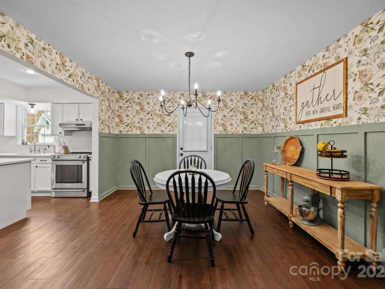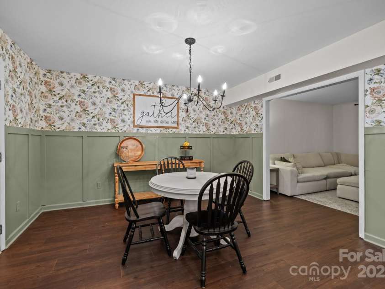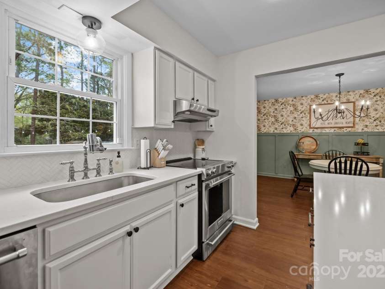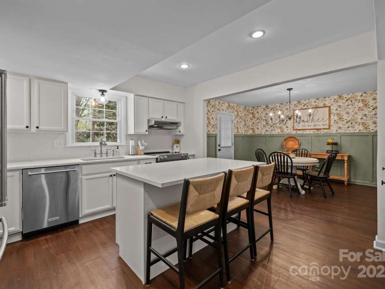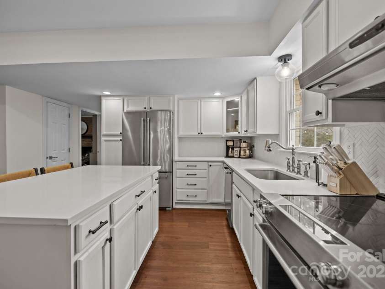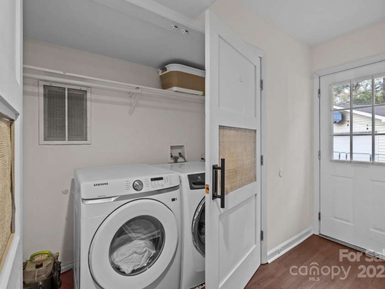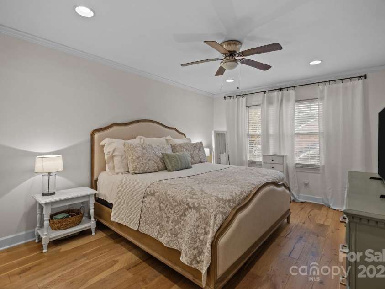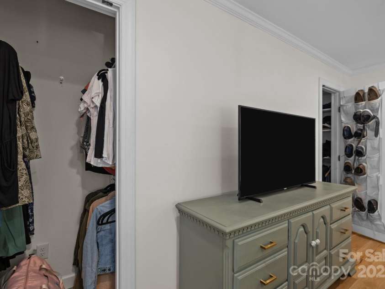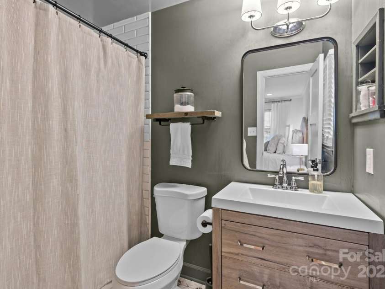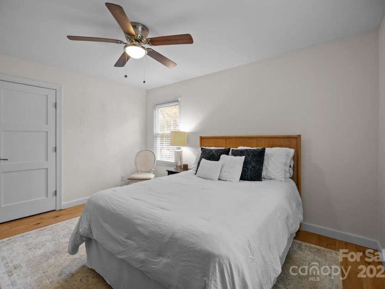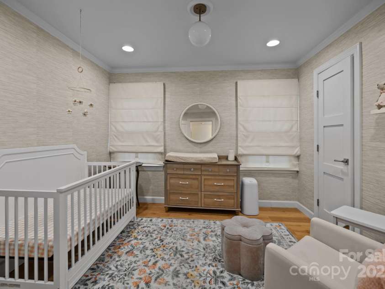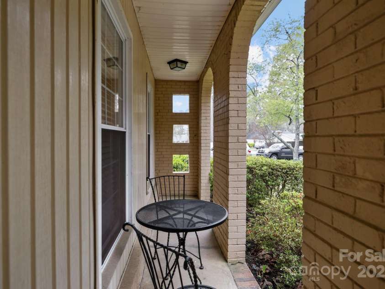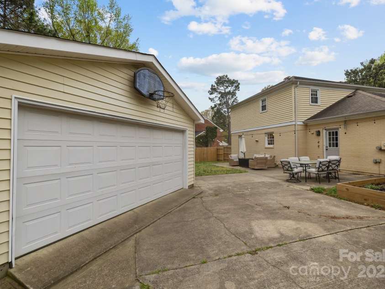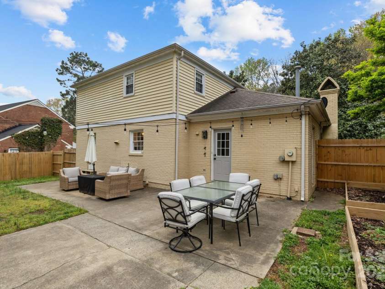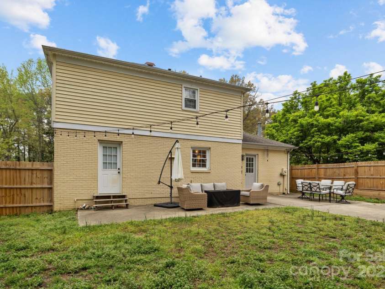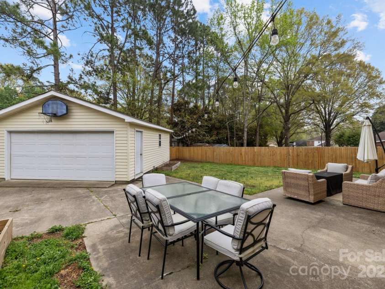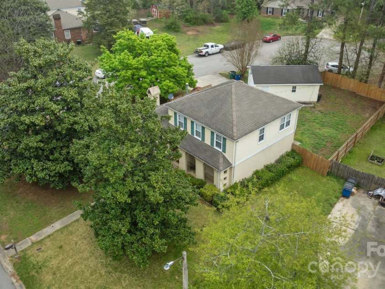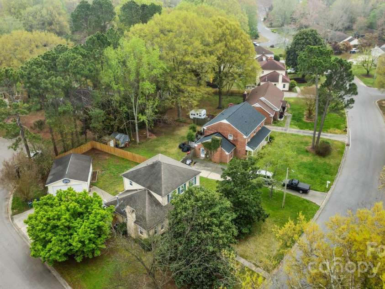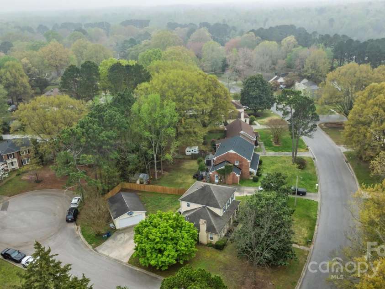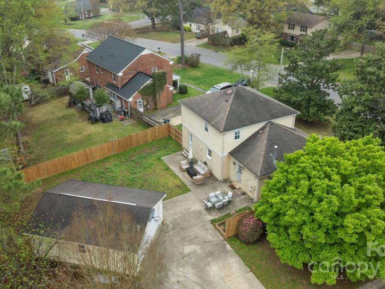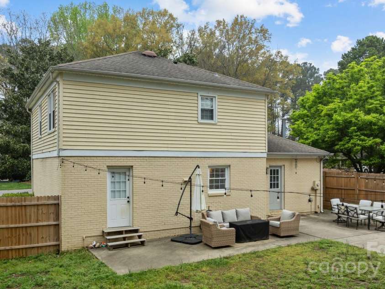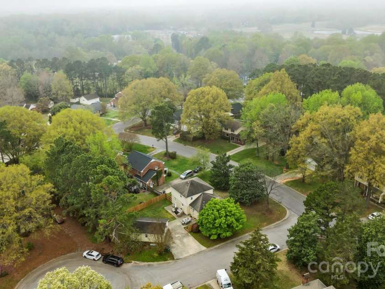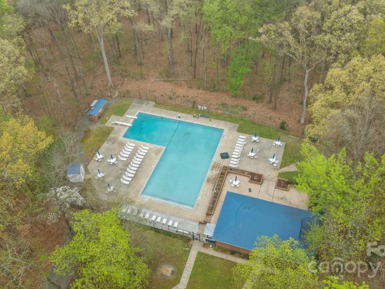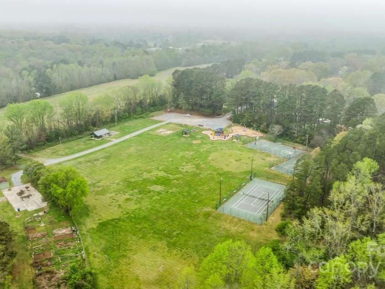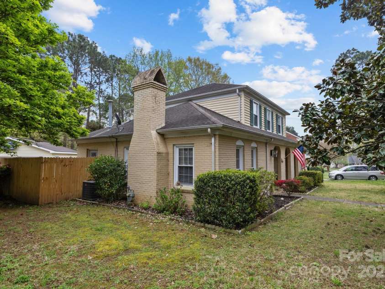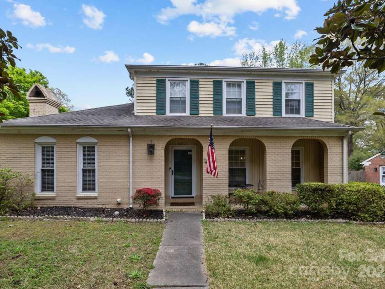6807 Stoney Ridge Road, Matthews NC
- 3 Bed
- 3 Bath
- 1157 ft2
- 0.3 ac
For Sale $425,000
Remarks:
This beautifully maintained home in the desirable Fairfield Plantation offers a move-in ready experience with recent cosmetic updates to both the kitchen and bathrooms. The spacious kitchen features a large center island, an abundance of cabinetry, a pantry, sleek stainless steel appliances, and sparkling countertops — perfect for any home chef! The home boasts no carpet throughout, providing a clean and modern look. Enjoy the convenience of a detached garage and a newly installed fence (2024). As part of a vibrant community, you'll have access to fantastic amenities, including a refreshing outdoor pool, playground, serene pond that you can fish from, and tennis courts. Recent Updates: Air conditioning replaced in 2022. Water heater replaced in 2025. This home is a true gem, offering both comfort and style in a great community. Don't miss the chance to make it yours!
Interior Features:
Attic Stairs Pulldown
General Information:
| List Price: | $425,000 |
| Status: | For Sale |
| Bedrooms: | 3 |
| Type: | Single Family Residence |
| Approx Sq. Ft.: | 1157 sqft |
| Parking: | Detached Garage |
| MLS Number: | CAR4241286 |
| Subdivision: | Fairfield Plantation |
| Style: | Transitional |
| Bathrooms: | 3 |
| Lot Description: | Corner Lot, Level |
| Year Built: | 1977 |
| Sewer Type: | Public Sewer |
Assigned Schools:
| Elementary: | Unspecified |
| Middle: | Unspecified |
| High: | Unspecified |

Nearby Schools
These schools are only nearby your property search, you must confirm exact assigned schools.
| School Name | Distance | Grades | Rating |
| Stallings Elementary School | 3 miles | KG-05 | 10 |
| Queen's Grant Community School | 3 miles | KG-06 | 8 |
| Bain Elementary | 3 miles | KG-05 | 10 |
| Poplin Elementary School | 4 miles | PK-05 | 10 |
| Lebanon Road Elementary | 5 miles | PK-05 | 5 |
| Crown Point Elementary | 5 miles | KG-05 | 8 |
Source is provided by local and state governments and municipalities and is subject to change without notice, and is not guaranteed to be up to date or accurate.
Properties For Sale Nearby
Mileage is an estimation calculated from the property results address of your search. Driving time will vary from location to location.
| Street Address | Distance | Status | List Price | Days on Market |
| 6807 Stoney Ridge Road, Matthews NC | 0 mi | $425,000 | days | |
| 2164 Mill House Lane, Stallings NC | 0.2 mi | $460,000 | days | |
| 8048 Hunley Ridge Road, Matthews NC | 0.2 mi | $479,900 | days | |
| 8056 Hunley Ridge Road, Matthews NC | 0.2 mi | $485,000 | days | |
| 6045 Burnt Mill Run, Matthews NC | 0.3 mi | $420,000 | days | |
| 603 Southstone Drive, Matthews NC | 0.4 mi | $650,000 | days |
Sold Properties Nearby
Mileage is an estimation calculated from the property results address of your search. Driving time will vary from location to location.
| Street Address | Distance | Property Type | Sold Price | Property Details |
Commute Distance & Time

Powered by Google Maps
Mortgage Calculator
| Down Payment Amount | $990,000 |
| Mortgage Amount | $3,960,000 |
| Monthly Payment (Principal & Interest Only) | $19,480 |
* Expand Calculator (incl. monthly expenses)
| Property Taxes |
$
|
| H.O.A. / Maintenance |
$
|
| Property Insurance |
$
|
| Total Monthly Payment | $20,941 |
Demographic Data For Zip 28104
|
Occupancy Types |
|
Transportation to Work |
Source is provided by local and state governments and municipalities and is subject to change without notice, and is not guaranteed to be up to date or accurate.
Property Listing Information
A Courtesy Listing Provided By Lake Norman Realty, Inc
6807 Stoney Ridge Road, Matthews NC is a 1157 ft2 on a 0.259 acres lot. This is for $425,000. This has 3 bedrooms, 3 baths, and was built in 1977.
 Based on information submitted to the MLS GRID as of 2025-08-12 10:30:47 EST. All data is
obtained from various sources and may not have been verified by broker or MLS GRID. Supplied
Open House Information is subject to change without notice. All information should be independently
reviewed and verified for accuracy. Properties may or may not be listed by the office/agent
presenting the information. Some IDX listings have been excluded from this website.
Properties displayed may be listed or sold by various participants in the MLS.
Click here for more information
Based on information submitted to the MLS GRID as of 2025-08-12 10:30:47 EST. All data is
obtained from various sources and may not have been verified by broker or MLS GRID. Supplied
Open House Information is subject to change without notice. All information should be independently
reviewed and verified for accuracy. Properties may or may not be listed by the office/agent
presenting the information. Some IDX listings have been excluded from this website.
Properties displayed may be listed or sold by various participants in the MLS.
Click here for more information
Neither Yates Realty nor any listing broker shall be responsible for any typographical errors, misinformation, or misprints, and they shall be held totally harmless from any damages arising from reliance upon this data. This data is provided exclusively for consumers' personal, non-commercial use and may not be used for any purpose other than to identify prospective properties they may be interested in purchasing.
