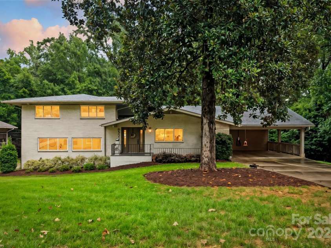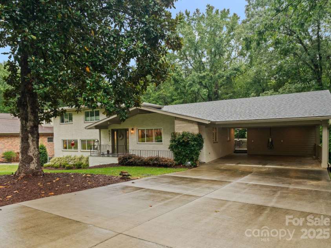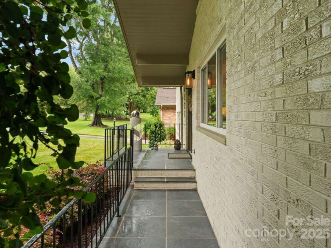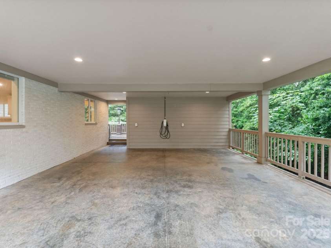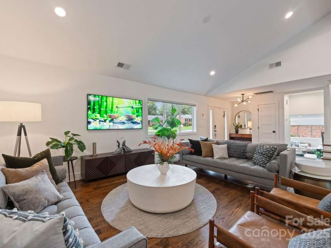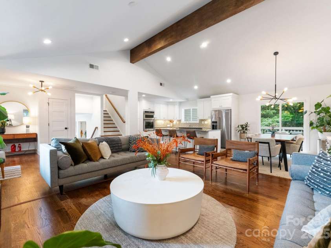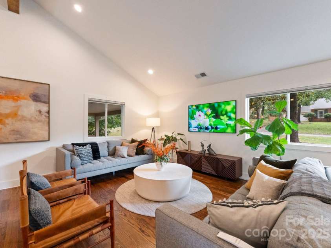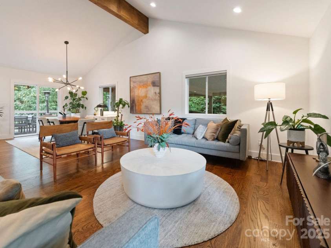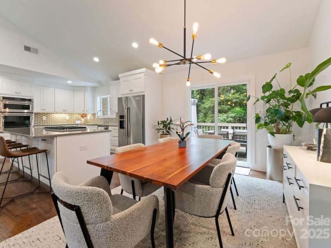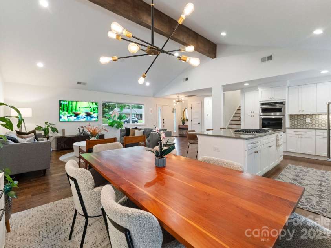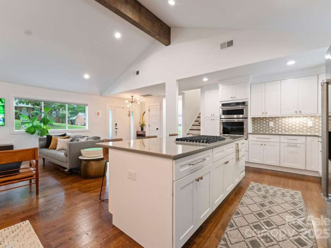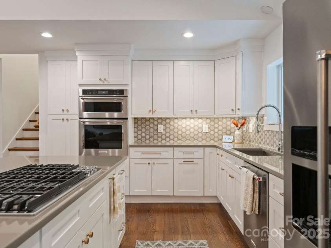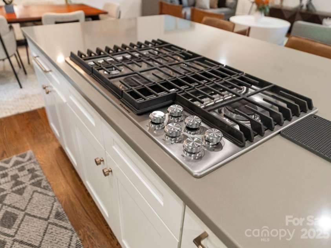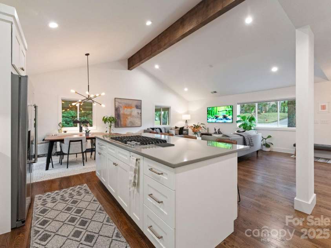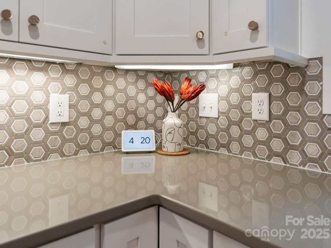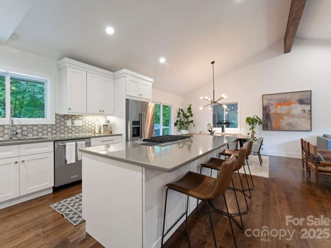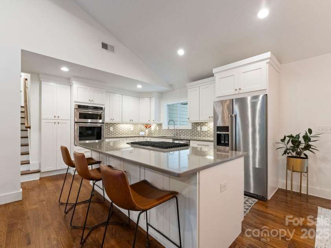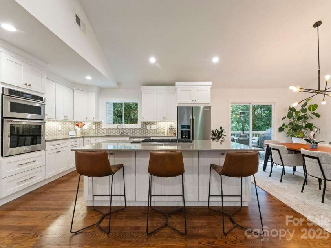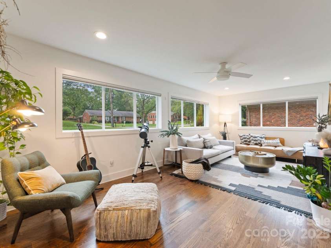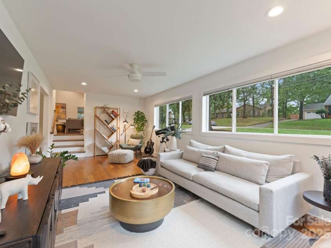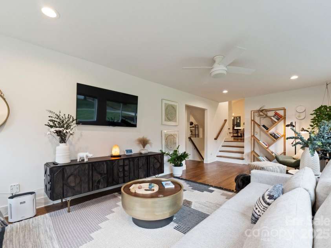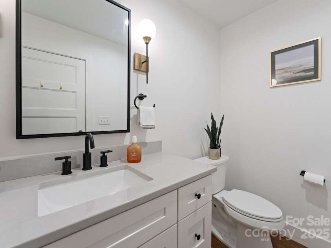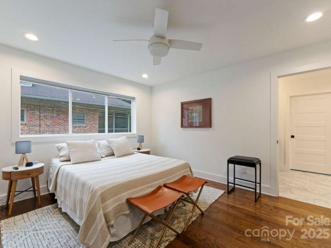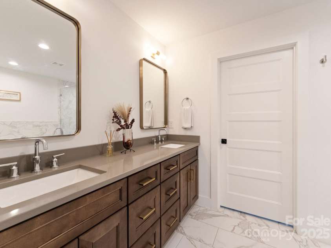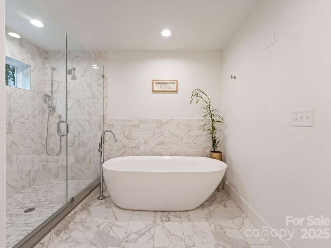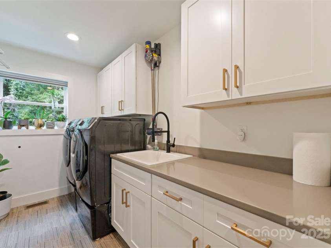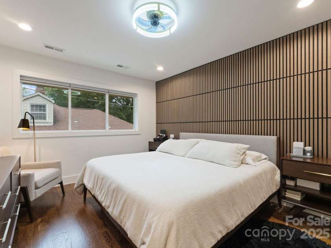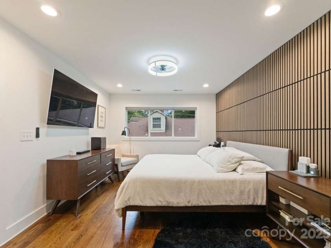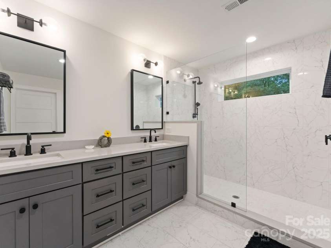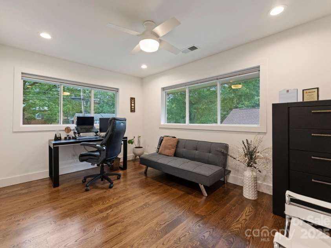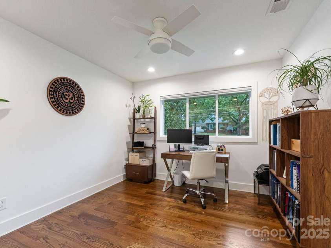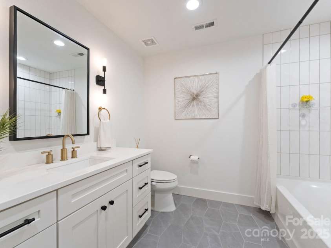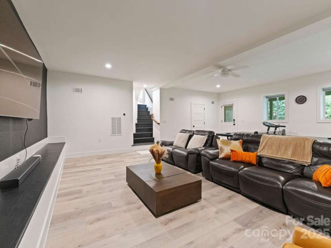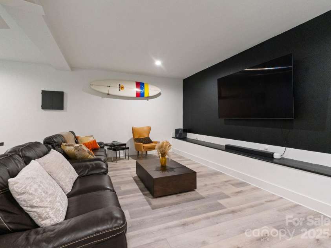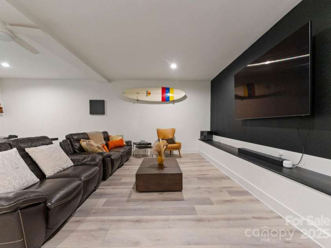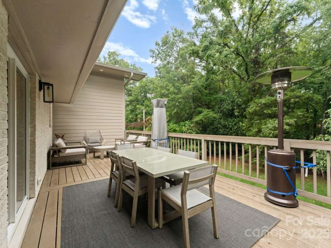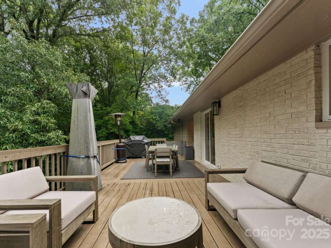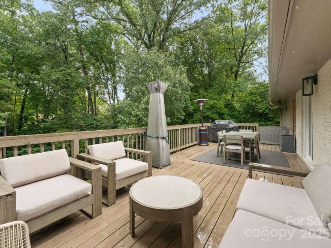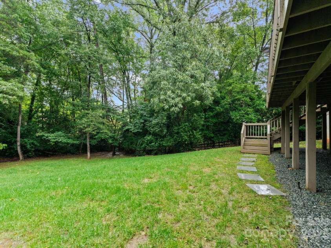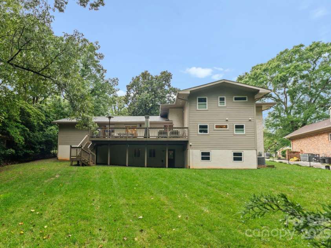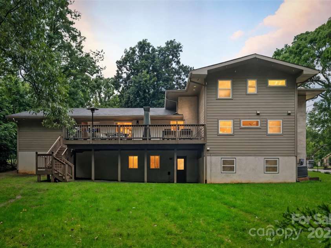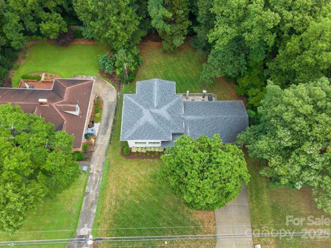6527 Burlwood Road, Charlotte NC
- 4 Bed
- 4 Bath
- 774 ft2
- 0.4 ac
For Sale $1,145,200
Remarks:
Rebuilt from the foundation up in 2020, this home blends timeless charm with modern comforts, welcoming you from the first moment. Open spaces, vaulted ceilings, and abundant natural light create a sense of freedom, while warm finishes make every room feel like home. The chef’s kitchen boasts a quartz island, 6-burner gas cooktop, KitchenAid appliances, custom cabinetry, and built-in wall oven/microwave. Enjoy formal living/dining, a family room, and a finished basement perfect for movie nights or hobbies. Two master ensuites offer peaceful retreats: the upper with walk-in closet, double sinks, and large shower; the lower with his-and-her closets, soaking tub, and separate shower. 4” red oak floors, an office nook, and a spacious laundry add function and style. Relax on the deck overlooking the backyard. 2020-all-new systems, encapsulated crawl space, Icynene insulation, and a 2-car carport which features a built-in storage room, providing ample space for tools, seasonal items, or extra storage needs. and electric car charger. Minutes to southwark Mall, dining and shopping.
Interior Features:
Built-in Features, Cable Prewire, Kitchen Island, Open Floorplan, Split Bedroom, Walk-In Closet(s)
General Information:
| List Price: | $1,145,200 |
| Status: | For Sale |
| Bedrooms: | 4 |
| Type: | Single Family Residence |
| Approx Sq. Ft.: | 774 sqft |
| Parking: | Attached Carport, Driveway |
| MLS Number: | CAR4286248 |
| Subdivision: | Stonehaven |
| Bathrooms: | 4 |
| Lot Description: | Cleared |
| Year Built: | 1962 |
| Sewer Type: | Public Sewer |
Assigned Schools:
| Elementary: | Rama Road |
| Middle: | McClintock |
| High: | East Mecklenburg |

Price & Sales History
| Date | Event | Price | $/SQFT |
| 01-11-2026 | Under Contract | $1,145,200 | $1,480 |
| 01-01-2026 | Price Decrease | $1,145,200-4.57% | $1,480 |
| 09-14-2025 | Listed | $1,200,000 | $1,551 |
Nearby Schools
These schools are only nearby your property search, you must confirm exact assigned schools.
| School Name | Distance | Grades | Rating |
| Lansdowne Elementary | 1 miles | KG-05 | 7 |
| Piney Grove Elementary | 2 miles | PK-05 | 4 |
| Cotswold Elementary | 2 miles | KG-05 | 7 |
| Idlewild Elementary | 2 miles | PK-05 | 7 |
| Crown Point Elementary | 3 miles | KG-05 | 8 |
| Sharon Elementary | 3 miles | KG-05 | 10 |
Source is provided by local and state governments and municipalities and is subject to change without notice, and is not guaranteed to be up to date or accurate.
Properties For Sale Nearby
Mileage is an estimation calculated from the property results address of your search. Driving time will vary from location to location.
| Street Address | Distance | Status | List Price | Days on Market |
| 6527 Burlwood Road, Charlotte NC | 0 mi | $1,145,200 | days | |
| 6811 Rollingridge Drive, Charlotte NC | 0.1 mi | $650,000 | days | |
| 935 Trentle Court, Charlotte NC | 0.1 mi | $780,000 | days | |
| 6826 Rollingridge Drive, Charlotte NC | 0.1 mi | $775,000 | days | |
| 6701 Burlwood Road, Charlotte NC | 0.1 mi | $700,000 | days | |
| 726 Charter Place, Charlotte NC | 0.2 mi | $565,000 | days |
Sold Properties Nearby
Mileage is an estimation calculated from the property results address of your search. Driving time will vary from location to location.
| Street Address | Distance | Property Type | Sold Price | Property Details |
Commute Distance & Time

Powered by Google Maps
Mortgage Calculator
| Down Payment Amount | $990,000 |
| Mortgage Amount | $3,960,000 |
| Monthly Payment (Principal & Interest Only) | $19,480 |
* Expand Calculator (incl. monthly expenses)
| Property Taxes |
$
|
| H.O.A. / Maintenance |
$
|
| Property Insurance |
$
|
| Total Monthly Payment | $20,941 |
Demographic Data For Zip 28211
|
Occupancy Types |
|
Transportation to Work |
Source is provided by local and state governments and municipalities and is subject to change without notice, and is not guaranteed to be up to date or accurate.
Property Listing Information
A Courtesy Listing Provided By NorthGroup Real Estate LLC
6527 Burlwood Road, Charlotte NC is a 774 ft2 on a 0.420 acres lot. This is for $1,145,200. This has 4 bedrooms, 4 baths, and was built in 1962.
 Based on information submitted to the MLS GRID as of 2025-09-14 11:10:10 EST. All data is
obtained from various sources and may not have been verified by broker or MLS GRID. Supplied
Open House Information is subject to change without notice. All information should be independently
reviewed and verified for accuracy. Properties may or may not be listed by the office/agent
presenting the information. Some IDX listings have been excluded from this website.
Properties displayed may be listed or sold by various participants in the MLS.
Click here for more information
Based on information submitted to the MLS GRID as of 2025-09-14 11:10:10 EST. All data is
obtained from various sources and may not have been verified by broker or MLS GRID. Supplied
Open House Information is subject to change without notice. All information should be independently
reviewed and verified for accuracy. Properties may or may not be listed by the office/agent
presenting the information. Some IDX listings have been excluded from this website.
Properties displayed may be listed or sold by various participants in the MLS.
Click here for more information
Neither Yates Realty nor any listing broker shall be responsible for any typographical errors, misinformation, or misprints, and they shall be held totally harmless from any damages arising from reliance upon this data. This data is provided exclusively for consumers' personal, non-commercial use and may not be used for any purpose other than to identify prospective properties they may be interested in purchasing.
