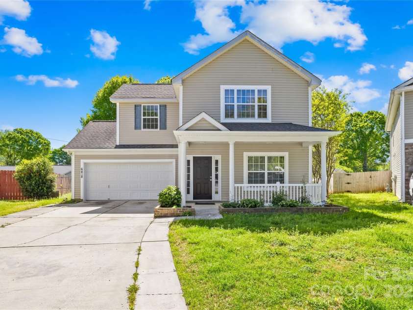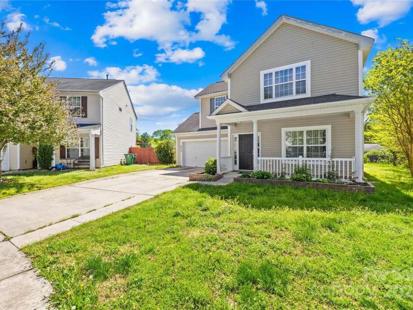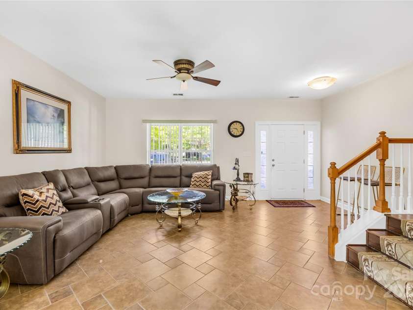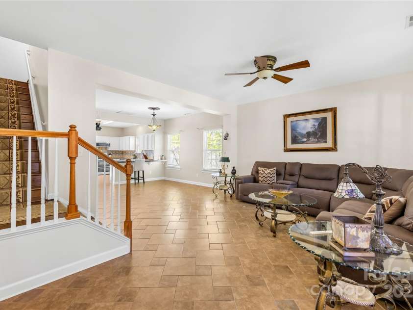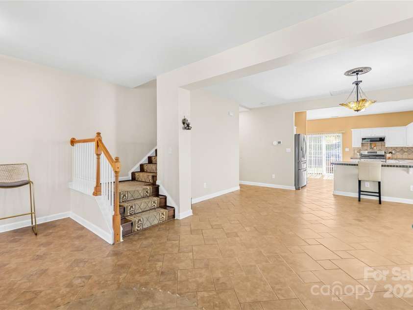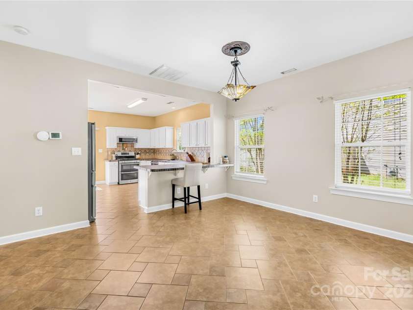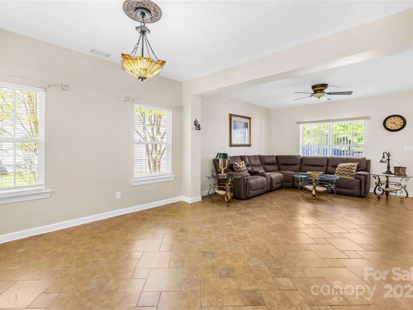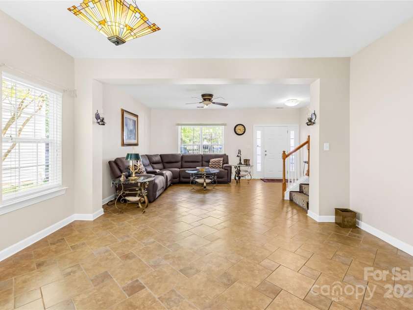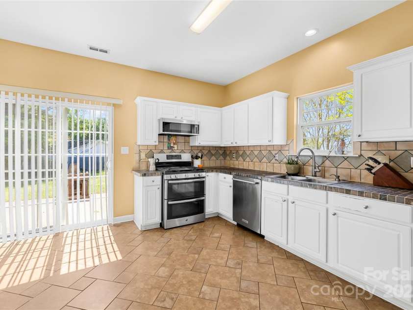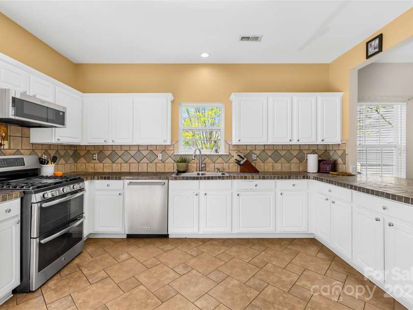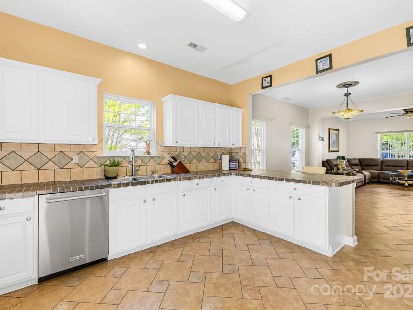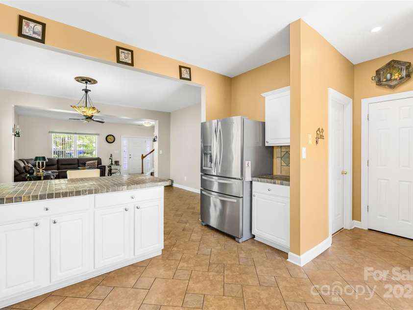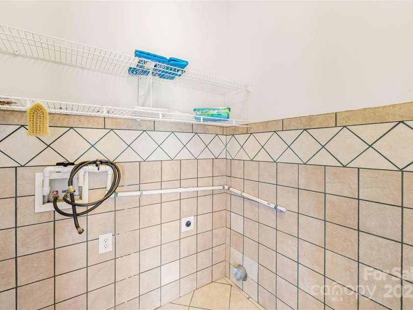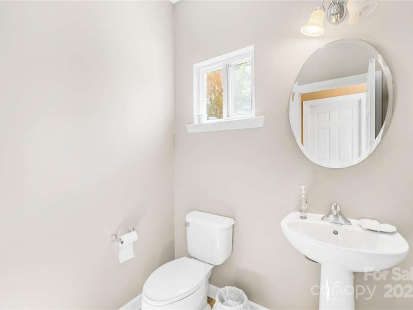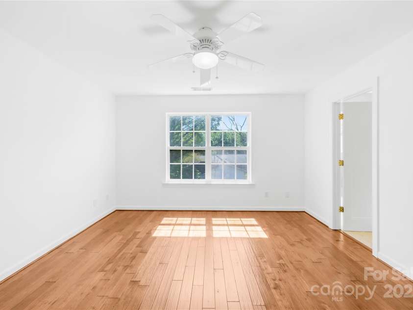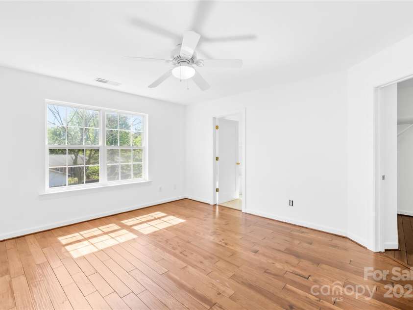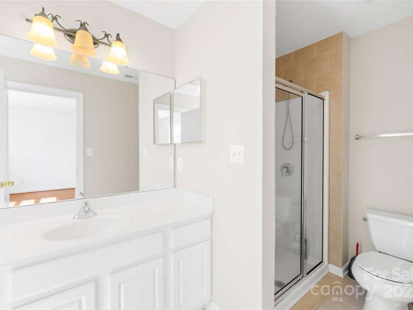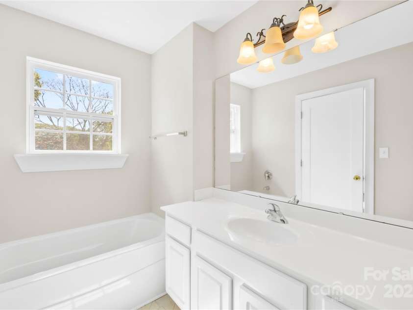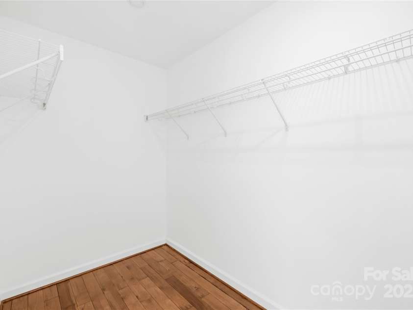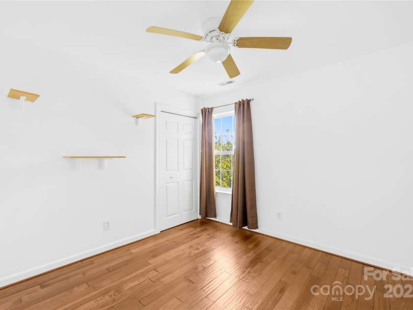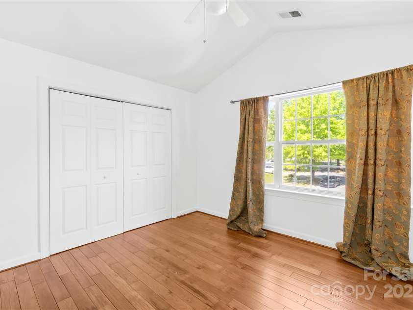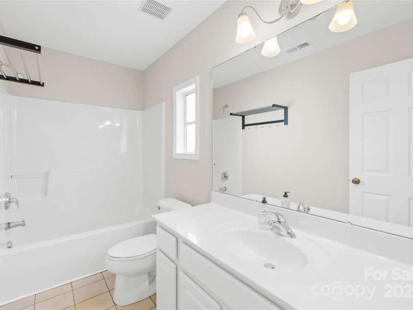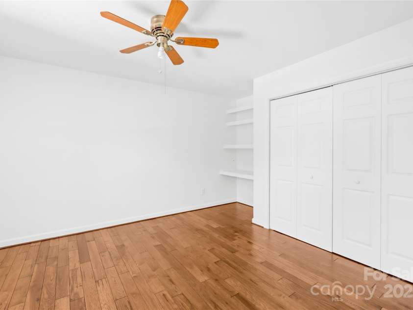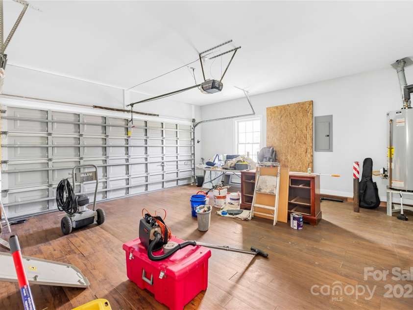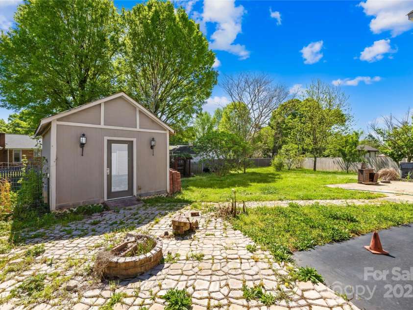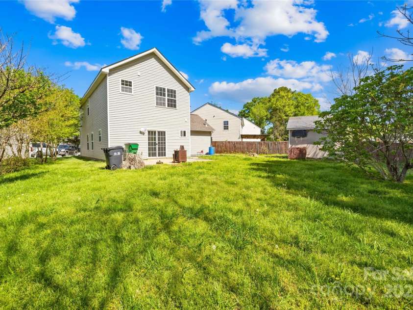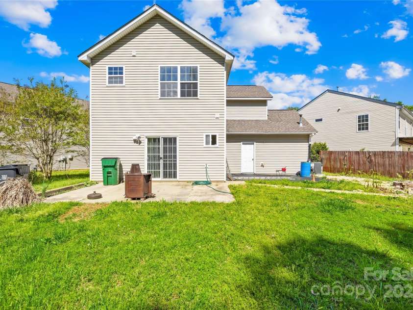6418 Castlewynd Court, Charlotte NC
- 4 Bed
- 3 Bath
- 859 ft2
- 0.3 ac
For Sale $375,500
Remarks:
Imagine your new home: Lovingly maintained cul-de-sac home in Springhurst/Hickory Grove with no HOA! Have Peace of Mind for the large expenses - HVAC/Furnace were replaced in 2022. The layout of the home is practical and comfortable, with the main living areas downstairs: living room, dining area, and open kitchen with breakfast bar, with a convenient half bath and laundry room off the kitchen. You will love the tile throughout the main floor for ease of cleaning and the personality and warmth it adds to the space. The mosaic tile countertops are a particular highlight. Step through the sliding glass doors to the backyard and you'll find peace and privacy, and a large shed for storage. The garage has been finished, for a flex space as needed! Upstairs, a spacious primary with large WIC and en-suite, plus 3 more bedrooms - plenty of space for everyone. Come see it today!
Exterior Features:
Storage
Interior Features:
Breakfast Bar, Open Floorplan
General Information:
| List Price: | $375,500 |
| Status: | For Sale |
| Bedrooms: | 4 |
| Type: | Single Family Residence |
| Approx Sq. Ft.: | 859 sqft |
| Parking: | Driveway, Attached Garage, Garage Door Opener, Garage Faces Front |
| MLS Number: | CAR4248361 |
| Subdivision: | Springhurst at Hickory Grove |
| Bathrooms: | 3 |
| Lot Description: | Cul-De-Sac, Level, Wooded |
| Year Built: | 2004 |
| Sewer Type: | Public Sewer |
Assigned Schools:
| Elementary: | Lawrence Orr |
| Middle: | Cochrane |
| High: | Garinger |

Price & Sales History
| Date | Event | Price | $/SQFT |
| 06-27-2025 | Under Contract | $375,500 | $438 |
| 05-23-2025 | Listed | $375,500 | $438 |
Nearby Schools
These schools are only nearby your property search, you must confirm exact assigned schools.
| School Name | Distance | Grades | Rating |
| Charlotte Choice Charter | 1 miles | KG-06 | 1 |
| Devonshire Elementary | 2 miles | KG-05 | 2 |
| Albemarle Road Elementary | 2 miles | KG-05 | 2 |
| Merry Oaks Elementary | 2 miles | PK-05 | 2 |
| Idlewild Elementary | 2 miles | PK-05 | 7 |
| Briarwood Academy | 2 miles | PK-05 | 2 |
Source is provided by local and state governments and municipalities and is subject to change without notice, and is not guaranteed to be up to date or accurate.
Properties For Sale Nearby
Mileage is an estimation calculated from the property results address of your search. Driving time will vary from location to location.
| Street Address | Distance | Status | List Price | Days on Market |
| 6418 Castlewynd Court, Charlotte NC | 0 mi | $375,500 | days | |
| 5219 Biederbeck Drive, Charlotte NC | 0.1 mi | $320,000 | days | |
| 5308 Biederbeck Drive, Charlotte NC | 0.2 mi | $399,500 | days | |
| 5226 Fair Wind Lane, Charlotte NC | 0.2 mi | $229,000 | days | |
| 5300 Fair Wind Lane, Charlotte NC | 0.2 mi | $230,000 | days | |
| 5204 Fair Wind Lane, Charlotte NC | 0.2 mi | $217,000 | days |
Sold Properties Nearby
Mileage is an estimation calculated from the property results address of your search. Driving time will vary from location to location.
| Street Address | Distance | Property Type | Sold Price | Property Details |
Commute Distance & Time

Powered by Google Maps
Mortgage Calculator
| Down Payment Amount | $990,000 |
| Mortgage Amount | $3,960,000 |
| Monthly Payment (Principal & Interest Only) | $19,480 |
* Expand Calculator (incl. monthly expenses)
| Property Taxes |
$
|
| H.O.A. / Maintenance |
$
|
| Property Insurance |
$
|
| Total Monthly Payment | $20,941 |
Demographic Data For Zip 28212
|
Occupancy Types |
|
Transportation to Work |
Source is provided by local and state governments and municipalities and is subject to change without notice, and is not guaranteed to be up to date or accurate.
Property Listing Information
A Courtesy Listing Provided By Berkshire Hathaway HomeServices Carolinas Realty
6418 Castlewynd Court, Charlotte NC is a 859 ft2 on a 0.250 acres lot. This is for $375,500. This has 4 bedrooms, 3 baths, and was built in 2004.
 Based on information submitted to the MLS GRID as of 2025-05-23 10:50:49 EST. All data is
obtained from various sources and may not have been verified by broker or MLS GRID. Supplied
Open House Information is subject to change without notice. All information should be independently
reviewed and verified for accuracy. Properties may or may not be listed by the office/agent
presenting the information. Some IDX listings have been excluded from this website.
Properties displayed may be listed or sold by various participants in the MLS.
Click here for more information
Based on information submitted to the MLS GRID as of 2025-05-23 10:50:49 EST. All data is
obtained from various sources and may not have been verified by broker or MLS GRID. Supplied
Open House Information is subject to change without notice. All information should be independently
reviewed and verified for accuracy. Properties may or may not be listed by the office/agent
presenting the information. Some IDX listings have been excluded from this website.
Properties displayed may be listed or sold by various participants in the MLS.
Click here for more information
Neither Yates Realty nor any listing broker shall be responsible for any typographical errors, misinformation, or misprints, and they shall be held totally harmless from any damages arising from reliance upon this data. This data is provided exclusively for consumers' personal, non-commercial use and may not be used for any purpose other than to identify prospective properties they may be interested in purchasing.
