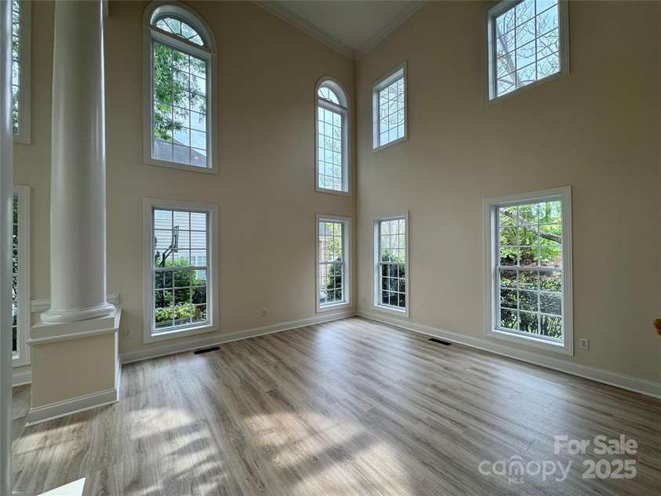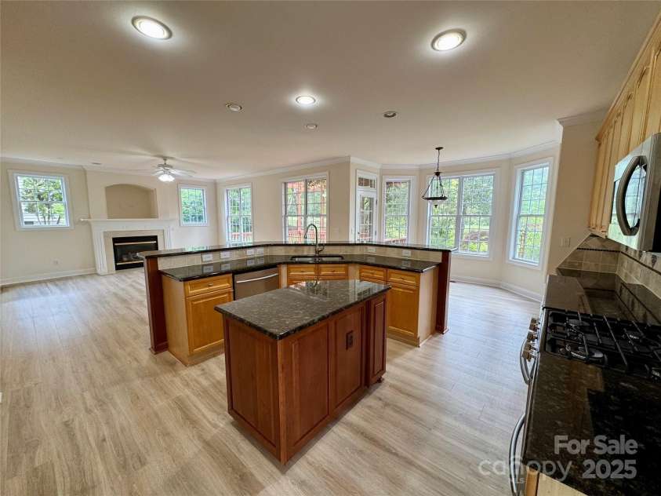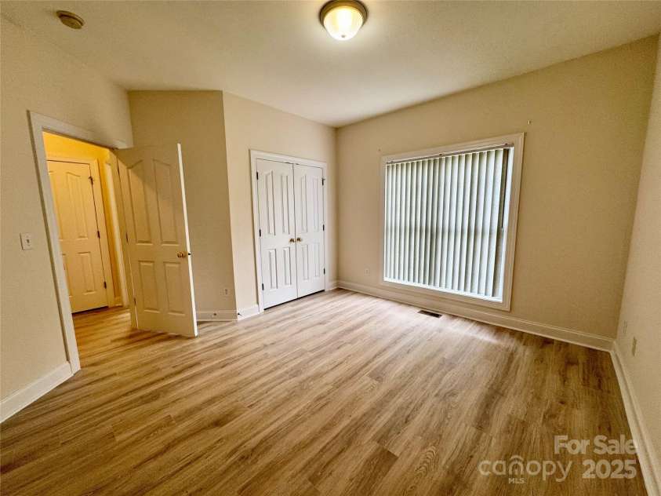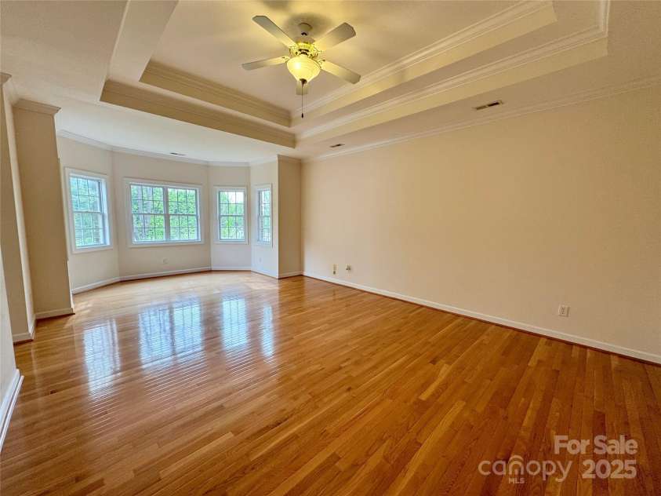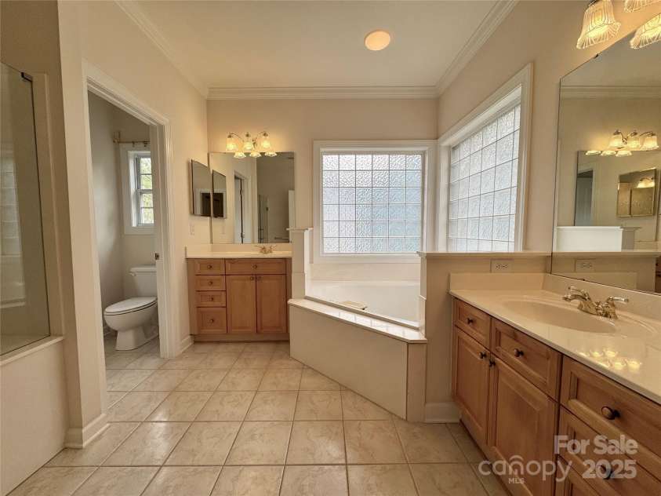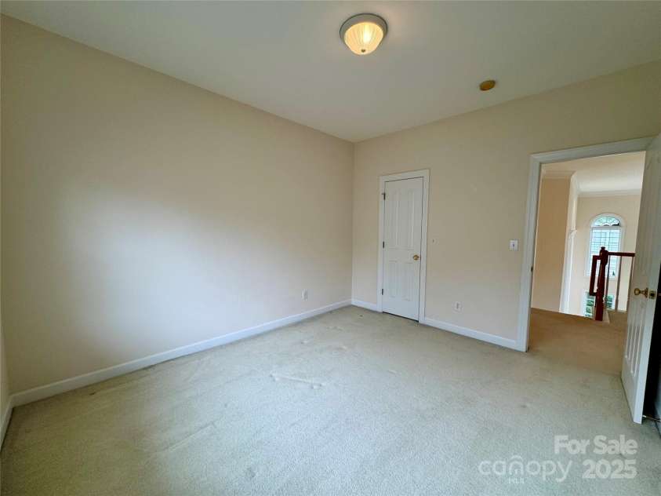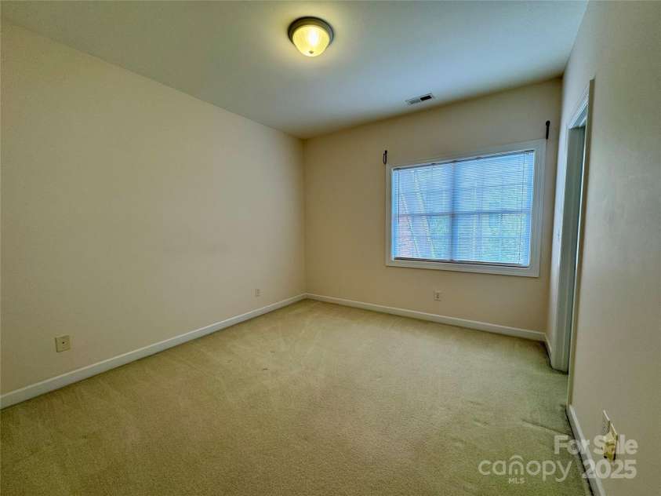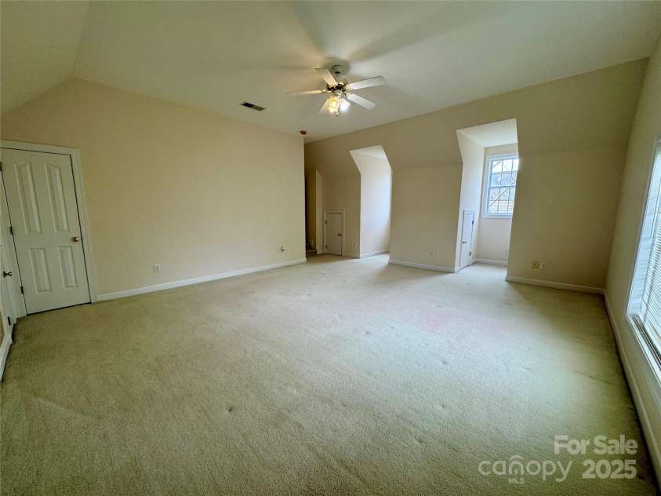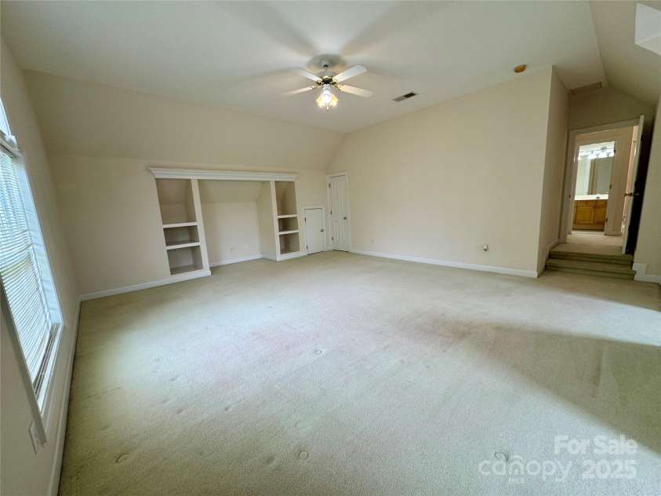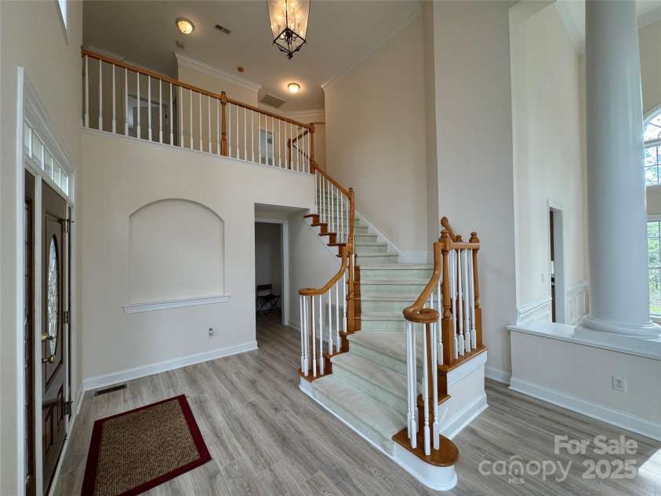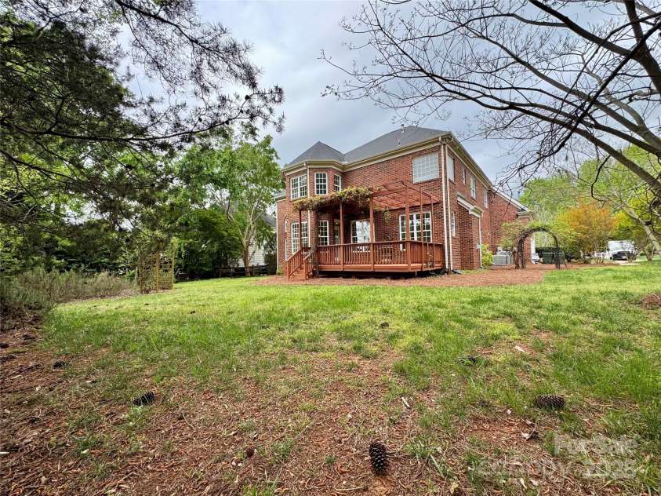6316 Glengarrie Lane, Huntersville NC
- 5 Bed
- 3 Bath
- 1729 ft2
- 0.3 ac
For Sale $665,000
Remarks:
MOTIVATED SELLERS- Make this home your own. Welcome to 6316 Glengarrie Lane-all brick, one owner home. New Luxury Vinyl Plank flooring & fresh paint on the main level & upstairs hallway. The two story living room & dining room are open & filled w/natural light. The kitchen features a large island w/seating & a smaller island for prep work. Stainless appliances, granite countertops, lots of cabinets makes this kitchen the hub of the home. Family room has fireplace w/ gas logs. One full bath & bedroom on main. The primary bedroom features wood flooring, tray ceiling, a bay window for a sitting area & 2 closets-one is a walk-in. Newer glass shower doors in primary bath-his & hers vanities & tub. Bedrooms 3 & 4 share a hall bath w/ dual vanity. HUGE bonus/5th bedroom w/ built-ins. Buckeye Cove Nature Preserve located just outside the neighborhood. Within 5 miles of Birkdale Village, shopping, groceries, & restaurants. For more info on Stephens Grove HOA, amenities, & CCRs- check out www.stephensgrove.com. Roof 2015, HVACs 2019. Washer/dryer convey. Refrigerator is negotiable.
Interior Features:
Attic Stairs Pulldown, Breakfast Bar, Kitchen Island, Open Floorplan, Pantry, Walk-In Closet(s)
General Information:
| List Price: | $665,000 |
| Status: | For Sale |
| Bedrooms: | 5 |
| Type: | Single Family Residence |
| Approx Sq. Ft.: | 1729 sqft |
| Parking: | Driveway, Attached Garage |
| MLS Number: | CAR4247118 |
| Subdivision: | Stephens Grove |
| Style: | Traditional |
| Bathrooms: | 3 |
| Lot Description: | Level |
| Year Built: | 2000 |
| Sewer Type: | Public Sewer |
Assigned Schools:
| Elementary: | Unspecified |
| Middle: | Unspecified |
| High: | Unspecified |

Price & Sales History
| Date | Event | Price | $/SQFT |
| 11-21-2025 | Price Decrease | $665,000-1.48% | $385 |
| 11-06-2025 | Price Decrease | $675,000-2.81% | $391 |
| 08-06-2025 | Price Decrease | $694,500-0.71% | $402 |
| 07-03-2025 | Listed | $699,500 | $405 |
Nearby Schools
These schools are only nearby your property search, you must confirm exact assigned schools.
| School Name | Distance | Grades | Rating |
| Torrence Creek Elementary | 3 miles | KG-05 | 9 |
| Grand Oak Elementary School | 4 miles | KG-05 | 10 |
| Trillium Springs Montessori | 5 miles | PK-05 | N/A |
| Mountain Island Charter School | 5 miles | KG-06 | 8 |
| Huntersville Elementary | 5 miles | KG-05 | 10 |
| J.V. Washam Elementary | 6 miles | KG-05 | 8 |
Source is provided by local and state governments and municipalities and is subject to change without notice, and is not guaranteed to be up to date or accurate.
Properties For Sale Nearby
Mileage is an estimation calculated from the property results address of your search. Driving time will vary from location to location.
| Street Address | Distance | Status | List Price | Days on Market |
| 6316 Glengarrie Lane, Huntersville NC | 0 mi | $665,000 | days | |
| 6309 Stephens Road, Huntersville NC | 0.1 mi | $1,195,000 | days | |
| 14333 Maclauren Lane, Huntersville NC | 0.1 mi | $589,000 | days | |
| 14332 Maclauren Lane, Huntersville NC | 0.1 mi | $599,999 | days | |
| 6327 Stephens Grove Lane, Huntersville NC | 0.2 mi | $599,900 | days | |
| 6308 Stephens Road, Huntersville NC | 0.2 mi | $1,462,550 | days |
Sold Properties Nearby
Mileage is an estimation calculated from the property results address of your search. Driving time will vary from location to location.
| Street Address | Distance | Property Type | Sold Price | Property Details |
Commute Distance & Time

Powered by Google Maps
Mortgage Calculator
| Down Payment Amount | $990,000 |
| Mortgage Amount | $3,960,000 |
| Monthly Payment (Principal & Interest Only) | $19,480 |
* Expand Calculator (incl. monthly expenses)
| Property Taxes |
$
|
| H.O.A. / Maintenance |
$
|
| Property Insurance |
$
|
| Total Monthly Payment | $20,941 |
Demographic Data For Zip 28078
|
Occupancy Types |
|
Transportation to Work |
Source is provided by local and state governments and municipalities and is subject to change without notice, and is not guaranteed to be up to date or accurate.
Property Listing Information
A Courtesy Listing Provided By Southern Homes of the Carolinas, Inc
6316 Glengarrie Lane, Huntersville NC is a 1729 ft2 on a 0.311 acres Level lot. This is for $665,000. This has 5 bedrooms, 3 baths, and was built in 2000.
 Based on information submitted to the MLS GRID as of 2025-07-03 09:26:55 EST. All data is
obtained from various sources and may not have been verified by broker or MLS GRID. Supplied
Open House Information is subject to change without notice. All information should be independently
reviewed and verified for accuracy. Properties may or may not be listed by the office/agent
presenting the information. Some IDX listings have been excluded from this website.
Properties displayed may be listed or sold by various participants in the MLS.
Click here for more information
Based on information submitted to the MLS GRID as of 2025-07-03 09:26:55 EST. All data is
obtained from various sources and may not have been verified by broker or MLS GRID. Supplied
Open House Information is subject to change without notice. All information should be independently
reviewed and verified for accuracy. Properties may or may not be listed by the office/agent
presenting the information. Some IDX listings have been excluded from this website.
Properties displayed may be listed or sold by various participants in the MLS.
Click here for more information
Neither Yates Realty nor any listing broker shall be responsible for any typographical errors, misinformation, or misprints, and they shall be held totally harmless from any damages arising from reliance upon this data. This data is provided exclusively for consumers' personal, non-commercial use and may not be used for any purpose other than to identify prospective properties they may be interested in purchasing.



