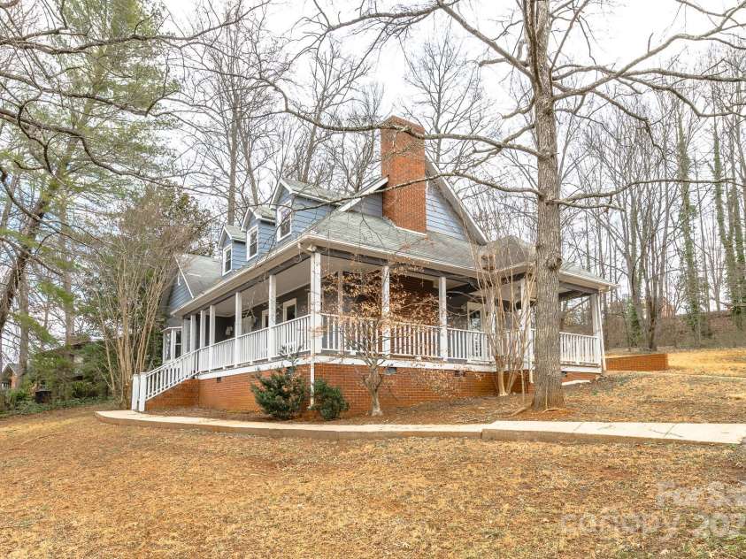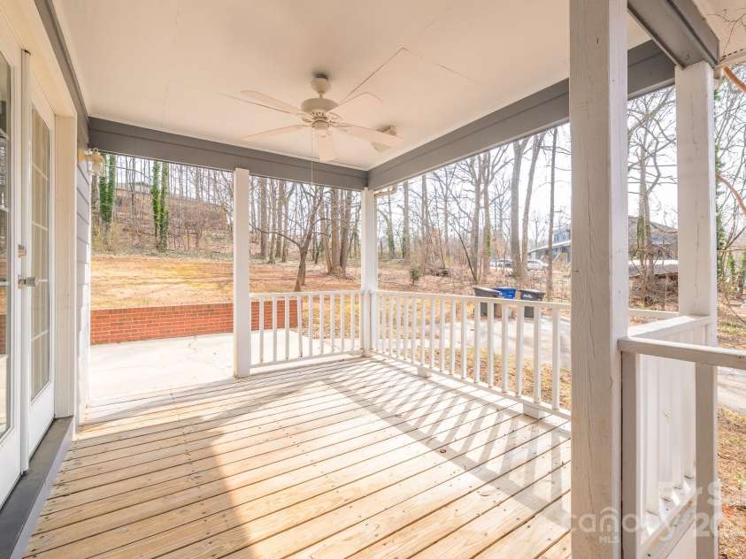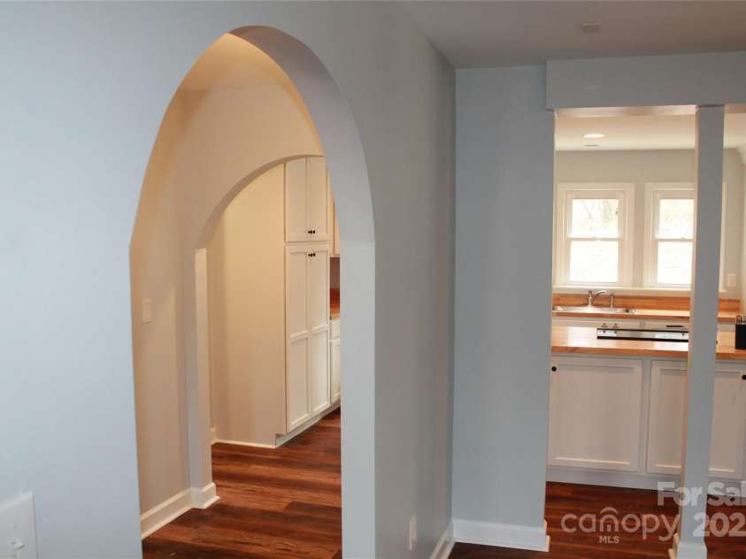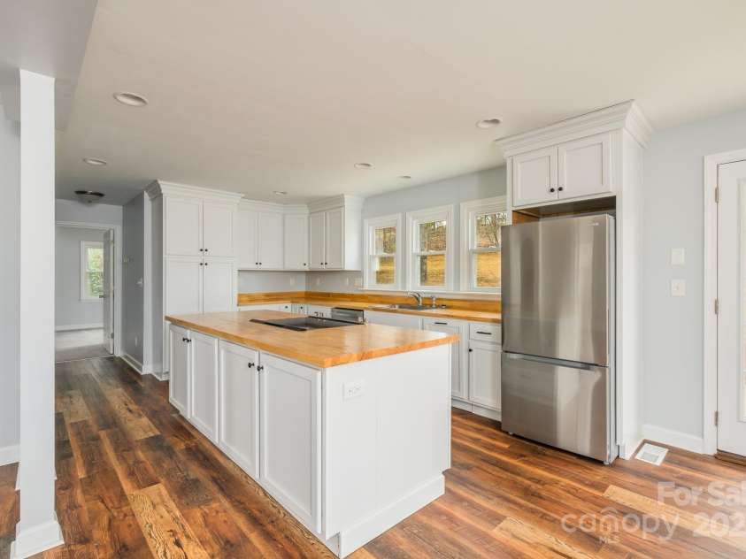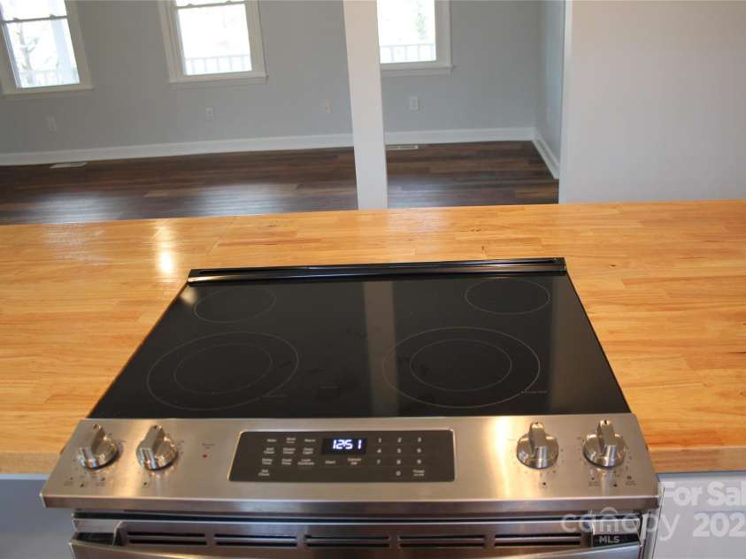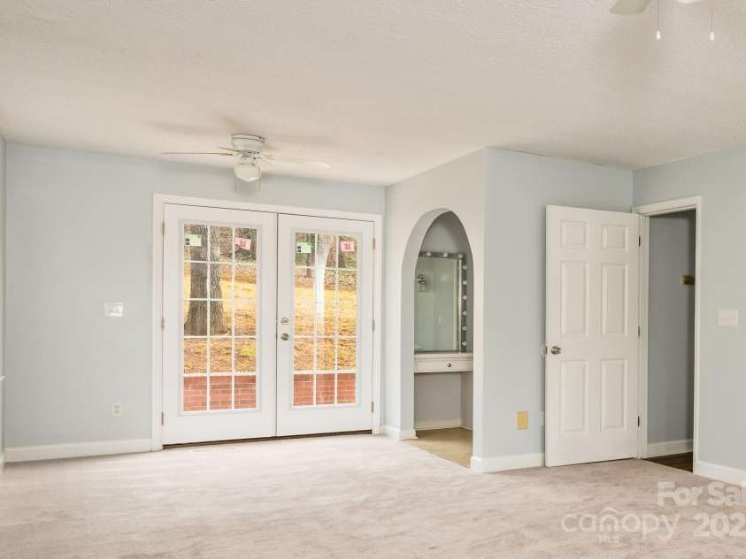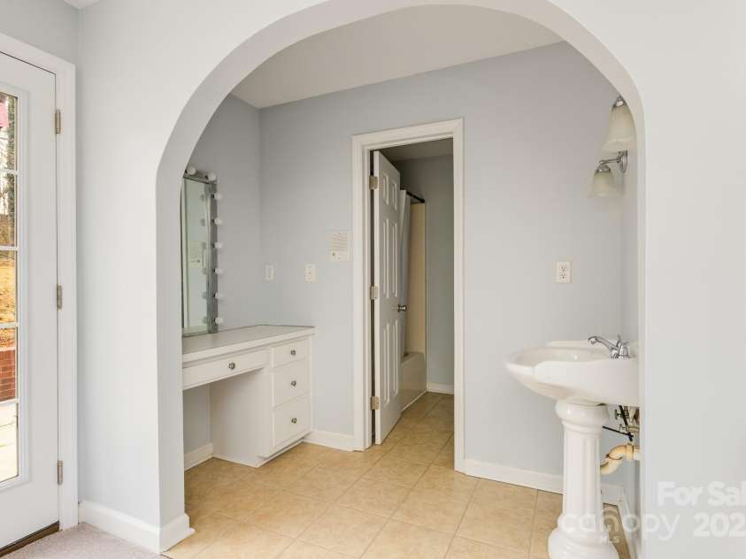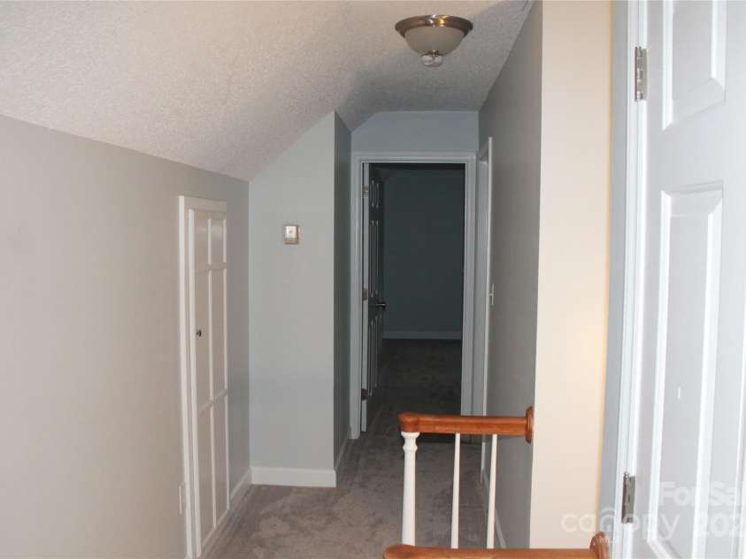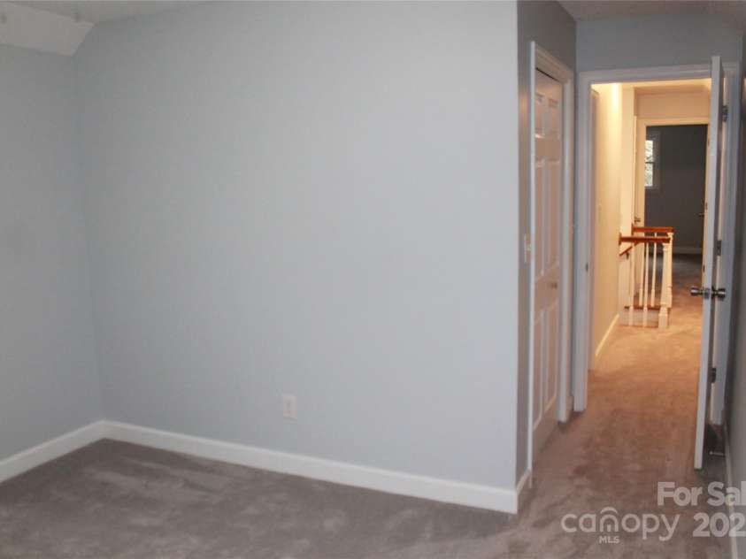622 Oakdale Drive, Statesville NC
- 3 Bed
- 3 Bath
- 1241 ft2
- 0.8 ac
For Sale $329,950
Remarks:
A Gorgeous wrap-a-round front porch and newly designed custom kitchen await you on this recently refreshed 3 bedroom/3 bath home with open floor plan and two-story foyer. Kitchen remodel boasts new stainless-steel appliances, butcher-block countertops, large island w/ ample storage, multiple built-in accessories and toe kick drawers! New high-quality carpets and premium waterproof Rigid Core vinyl plank throughout. Dining area boasts a double set of new French doors. The Oversized primary suite offers a sitting area, walk-in closet, powder area, full bath, and new French doors which open up to the backyard patio area. High efficiency windows (2016), brick fireplace, arched doorways and laundry chute. Large centrally located 0.81-acre lot provides access to downtown Statesville, nearby public pickleball/tennis courts, playgrounds, dog park and fitness areas. Located close to I-77 & I-40, shopping and restaurants. Refrigerator, Washer, Dryer & Storage building in backyard convey.
Exterior Features:
Storage
General Information:
| List Price: | $329,950 |
| Status: | For Sale |
| Bedrooms: | 3 |
| Type: | Single Family Residence |
| Approx Sq. Ft.: | 1241 sqft |
| Parking: | Driveway |
| MLS Number: | CAR4219430 |
| Subdivision: | Druid Hills |
| Style: | Arts and Crafts, Traditional |
| Bathrooms: | 3 |
| Lot Description: | Paved, Wooded |
| Year Built: | 1989 |
| Sewer Type: | Public Sewer |
Assigned Schools:
| Elementary: | Cloverleaf |
| Middle: | Third Creek |
| High: | Statesville |

Price & Sales History
| Date | Event | Price | $/SQFT |
| 06-20-2025 | Under Contract | $329,950-2.94% | $266 |
| 05-02-2025 | Listed | $339,950 | $274 |
Nearby Schools
These schools are only nearby your property search, you must confirm exact assigned schools.
| School Name | Distance | Grades | Rating |
| Pressly School | 1 miles | KG-06 | N/A |
| American Renaissance School | 1 miles | KG-06 | 9 |
| N B Mills Elementary School | 2 miles | PK-05 | 1 |
| Cloverleaf Elementary School | 2 miles | PK-05 | 2 |
| Success Charter School | 2 miles | KG-06 | 1 |
| East Iredell Elementary School | 3 miles | PK-05 | 2 |
Source is provided by local and state governments and municipalities and is subject to change without notice, and is not guaranteed to be up to date or accurate.
Properties For Sale Nearby
Mileage is an estimation calculated from the property results address of your search. Driving time will vary from location to location.
| Street Address | Distance | Status | List Price | Days on Market |
| 622 Oakdale Drive, Statesville NC | 0 mi | $329,950 | days | |
| 915 Brookwood Court, Statesville NC | 0.2 mi | $395,000 | days | |
| 634 Hartness Road, Statesville NC | 0.2 mi | $239,500 | days | |
| 364 Oakwood Drive, Statesville NC | 0.2 mi | $429,000 | days | |
| 622 Carolina Avenue, Statesville NC | 0.3 mi | $269,000 | days | |
| 587 Hartness Road, Statesville NC | 0.3 mi | $279,900 | days |
Sold Properties Nearby
Mileage is an estimation calculated from the property results address of your search. Driving time will vary from location to location.
| Street Address | Distance | Property Type | Sold Price | Property Details |
Commute Distance & Time

Powered by Google Maps
Mortgage Calculator
| Down Payment Amount | $990,000 |
| Mortgage Amount | $3,960,000 |
| Monthly Payment (Principal & Interest Only) | $19,480 |
* Expand Calculator (incl. monthly expenses)
| Property Taxes |
$
|
| H.O.A. / Maintenance |
$
|
| Property Insurance |
$
|
| Total Monthly Payment | $20,941 |
Demographic Data For Zip 28677
|
Occupancy Types |
|
Transportation to Work |
Source is provided by local and state governments and municipalities and is subject to change without notice, and is not guaranteed to be up to date or accurate.
Property Listing Information
A Courtesy Listing Provided By RE/MAX Impact Realty
622 Oakdale Drive, Statesville NC is a 1241 ft2 on a 0.810 acres lot. This is for $329,950. This has 3 bedrooms, 3 baths, and was built in 1989.
 Based on information submitted to the MLS GRID as of 2025-05-02 11:36:27 EST. All data is
obtained from various sources and may not have been verified by broker or MLS GRID. Supplied
Open House Information is subject to change without notice. All information should be independently
reviewed and verified for accuracy. Properties may or may not be listed by the office/agent
presenting the information. Some IDX listings have been excluded from this website.
Properties displayed may be listed or sold by various participants in the MLS.
Click here for more information
Based on information submitted to the MLS GRID as of 2025-05-02 11:36:27 EST. All data is
obtained from various sources and may not have been verified by broker or MLS GRID. Supplied
Open House Information is subject to change without notice. All information should be independently
reviewed and verified for accuracy. Properties may or may not be listed by the office/agent
presenting the information. Some IDX listings have been excluded from this website.
Properties displayed may be listed or sold by various participants in the MLS.
Click here for more information
Neither Yates Realty nor any listing broker shall be responsible for any typographical errors, misinformation, or misprints, and they shall be held totally harmless from any damages arising from reliance upon this data. This data is provided exclusively for consumers' personal, non-commercial use and may not be used for any purpose other than to identify prospective properties they may be interested in purchasing.



