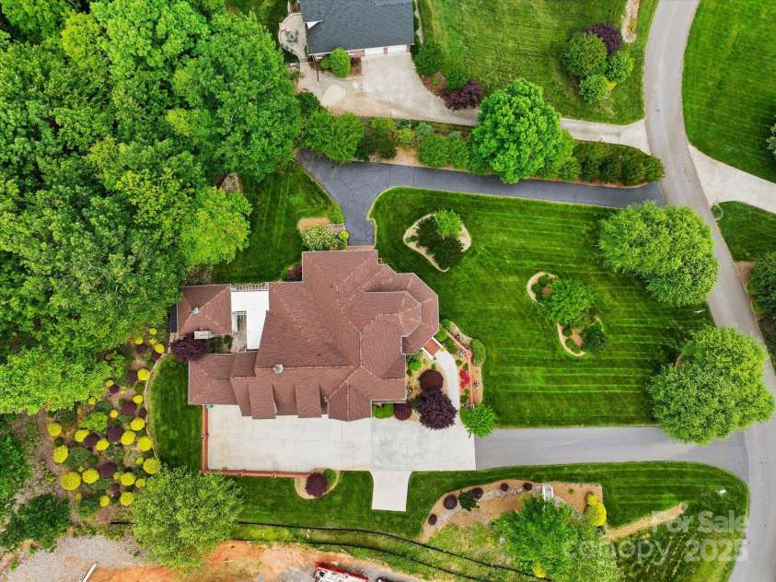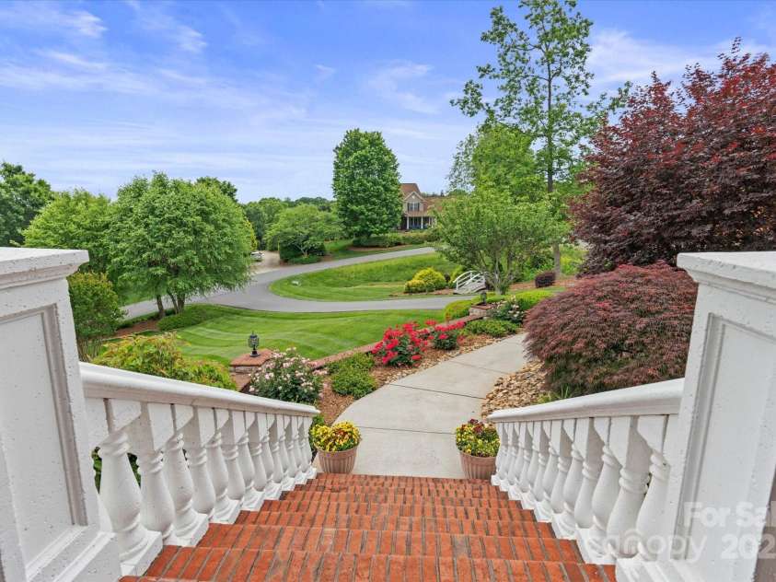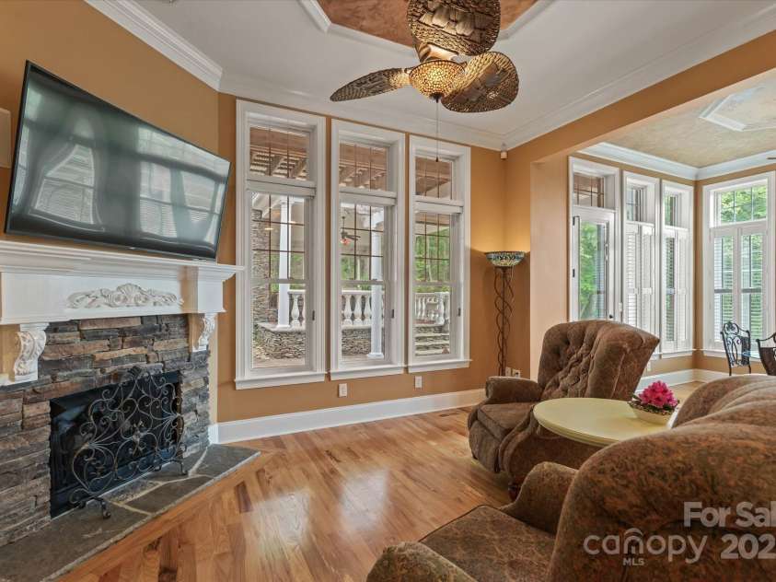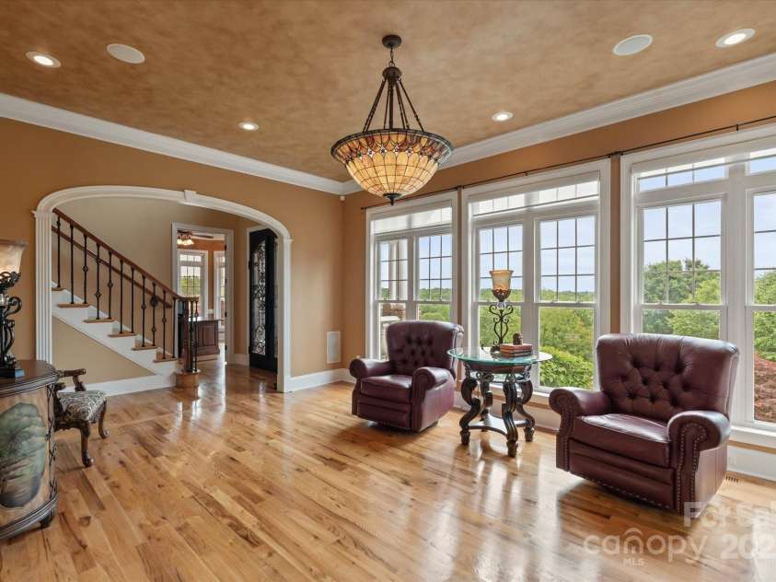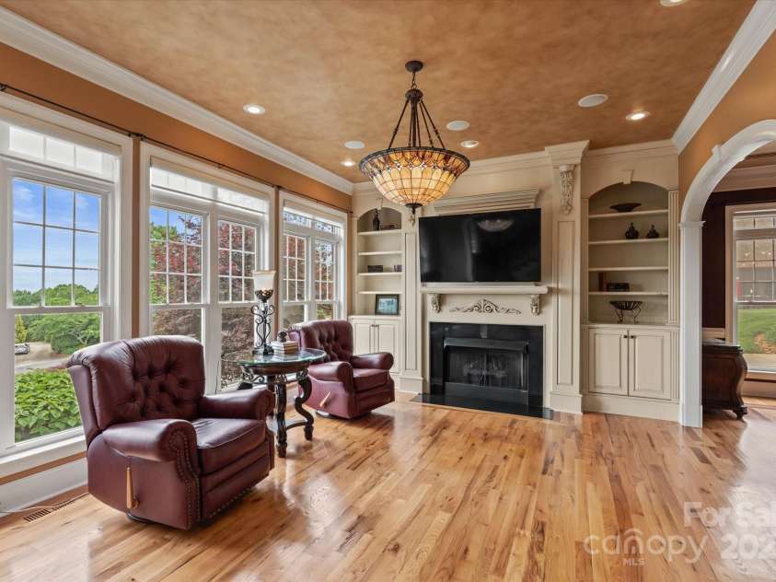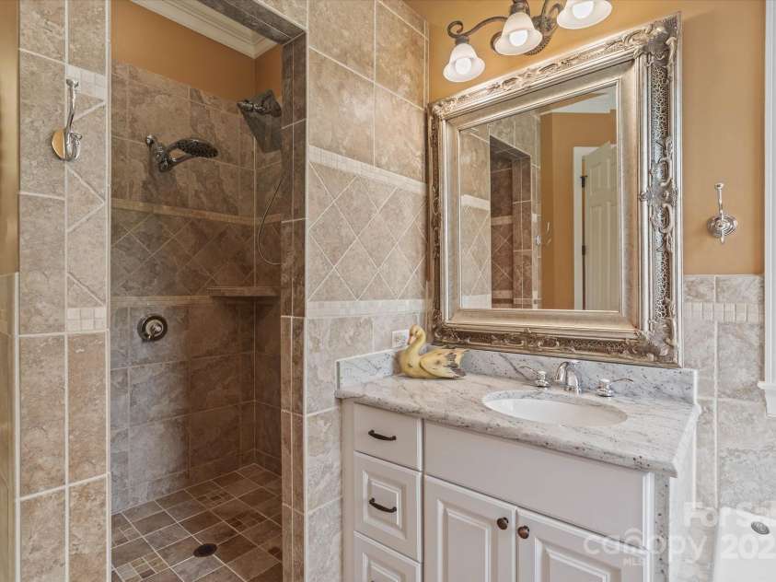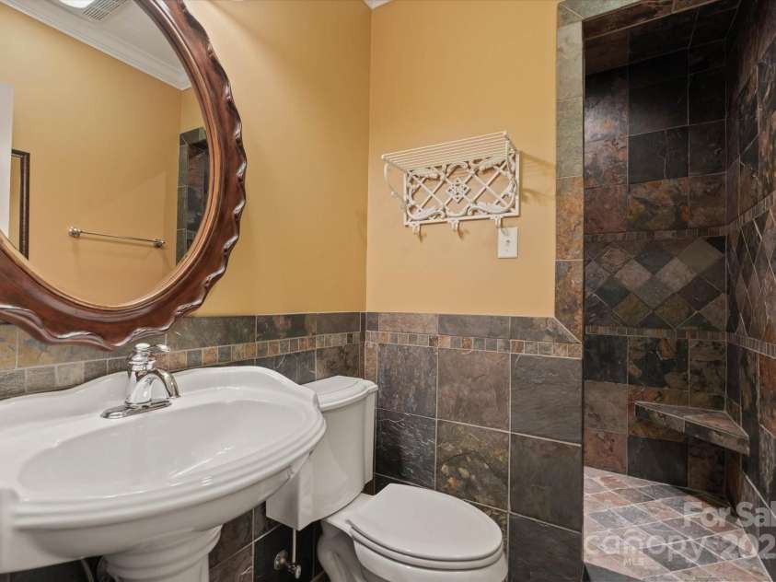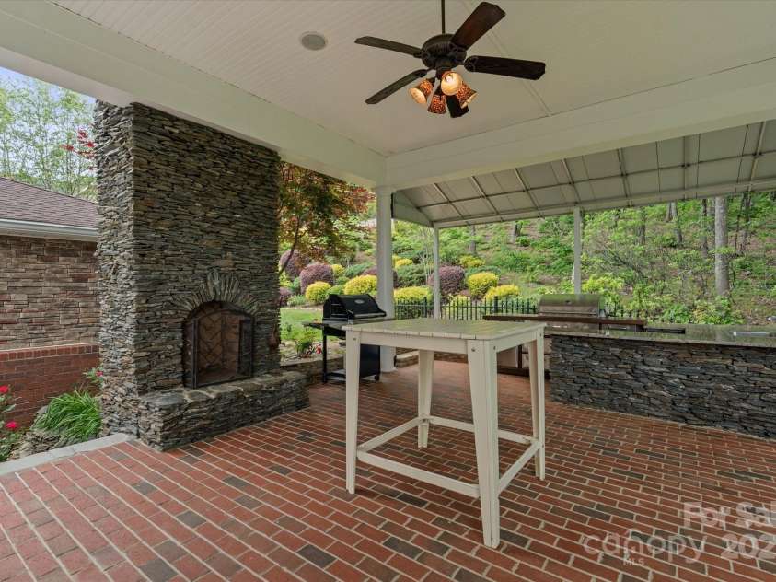6164 Dwayne Starnes Drive, Hickory NC
- 4 Bed
- 5 Bath
- 2583 ft2
- 2.0 ac
For Sale $1,099,900
Remarks:
Welcome to your dream home in beautiful Baker Mountain Estates, where every detail has been designed for living well. This custom-built 4BD/5BA home with over 6,600 sqft, offers the perfect blend of style, space, and function. Step inside and discover a home where thoughtful design meets timeless beauty. Featuring elegant crown molding, stained glass transoms, 8ft doors, 10' & 11'+ ceilings, expertly crafted millwork, and curved doorways, no detail was overlooked. Gorgeous hardwood floors flow into the spacious kitchen, cozy keeping room with stone FP, and breakfast room. A main level primary ensuite and dedicated office will appeal to all. Find 3 additional bedrooms, bonus room, and 2 baths on the upper level. Lower level has full kitchen, sitting room, FP, home theater/rec room. Exceptional outdoor space with fireplace, kitchen, and sitting area surrounded by a beautifully landscaped lawn, will be a favorite gathering spot. A 4-bay garage to accommodate your autos and hobbies, 1.97ac
Exterior Features:
In-Ground Irrigation, Outdoor Kitchen
General Information:
| List Price: | $1,099,900 |
| Status: | For Sale |
| Bedrooms: | 4 |
| Type: | Single Family Residence |
| Approx Sq. Ft.: | 2583 sqft |
| Parking: | Attached Garage |
| MLS Number: | CAR4253720 |
| Subdivision: | Baker Mountain Estates |
| Bathrooms: | 5 |
| Year Built: | 2003 |
| Sewer Type: | Septic Installed |
Assigned Schools:
| Elementary: | Mountain View |
| Middle: | Jacobs Fork |
| High: | Fred T. Foard |

Price & Sales History
| Date | Event | Price | $/SQFT |
| 08-13-2025 | Under Contract | $1,099,900-8.33% | $426 |
| 06-30-2025 | Listed | $1,199,900 | $465 |
Nearby Schools
These schools are only nearby your property search, you must confirm exact assigned schools.
| School Name | Distance | Grades | Rating |
| Mountain View Elementary | 0 miles | PK-05 | 8 |
| Southwest Elementary | 3 miles | PK-05 | 1 |
| Longview Elementary | 5 miles | PK-05 | 3 |
| Blackburn Elementary | 5 miles | KG-06 | 6 |
| Banoak Elementary | 6 miles | KG-06 | 7 |
| Oakwood Elementary | 6 miles | PK-05 | 9 |
Source is provided by local and state governments and municipalities and is subject to change without notice, and is not guaranteed to be up to date or accurate.
Properties For Sale Nearby
Mileage is an estimation calculated from the property results address of your search. Driving time will vary from location to location.
| Street Address | Distance | Status | List Price | Days on Market |
| 6164 Dwayne Starnes Drive, Hickory NC | 0 mi | $1,099,900 | days | |
| 1081 Horse Rock Road, Hickory NC | 0.1 mi | $729,900 | days | |
| 6302 Dwayne Starnes Drive, Hickory NC | 0.2 mi | $899,000 | days | |
| 1948 Twin Ponds Drive, Hickory NC | 0.3 mi | $499,000 | days | |
| 1801 Twin Ponds Drive, Hickory NC | 0.5 mi | $545,000 | days | |
| 1375 Sweetbriar Lane, Hickory NC | 0.5 mi | $379,900 | days |
Sold Properties Nearby
Mileage is an estimation calculated from the property results address of your search. Driving time will vary from location to location.
| Street Address | Distance | Property Type | Sold Price | Property Details |
Commute Distance & Time

Powered by Google Maps
Mortgage Calculator
| Down Payment Amount | $990,000 |
| Mortgage Amount | $3,960,000 |
| Monthly Payment (Principal & Interest Only) | $19,480 |
* Expand Calculator (incl. monthly expenses)
| Property Taxes |
$
|
| H.O.A. / Maintenance |
$
|
| Property Insurance |
$
|
| Total Monthly Payment | $20,941 |
Demographic Data For Zip 28602
|
Occupancy Types |
|
Transportation to Work |
Source is provided by local and state governments and municipalities and is subject to change without notice, and is not guaranteed to be up to date or accurate.
Property Listing Information
A Courtesy Listing Provided By The Joan Killian Everett Company, LLC
6164 Dwayne Starnes Drive, Hickory NC is a 2583 ft2 on a 1.970 acres Appraisal lot. This is for $1,099,900. This has 4 bedrooms, 5 baths, and was built in 2003.
 Based on information submitted to the MLS GRID as of 2025-06-30 10:40:27 EST. All data is
obtained from various sources and may not have been verified by broker or MLS GRID. Supplied
Open House Information is subject to change without notice. All information should be independently
reviewed and verified for accuracy. Properties may or may not be listed by the office/agent
presenting the information. Some IDX listings have been excluded from this website.
Properties displayed may be listed or sold by various participants in the MLS.
Click here for more information
Based on information submitted to the MLS GRID as of 2025-06-30 10:40:27 EST. All data is
obtained from various sources and may not have been verified by broker or MLS GRID. Supplied
Open House Information is subject to change without notice. All information should be independently
reviewed and verified for accuracy. Properties may or may not be listed by the office/agent
presenting the information. Some IDX listings have been excluded from this website.
Properties displayed may be listed or sold by various participants in the MLS.
Click here for more information
Neither Yates Realty nor any listing broker shall be responsible for any typographical errors, misinformation, or misprints, and they shall be held totally harmless from any damages arising from reliance upon this data. This data is provided exclusively for consumers' personal, non-commercial use and may not be used for any purpose other than to identify prospective properties they may be interested in purchasing.


