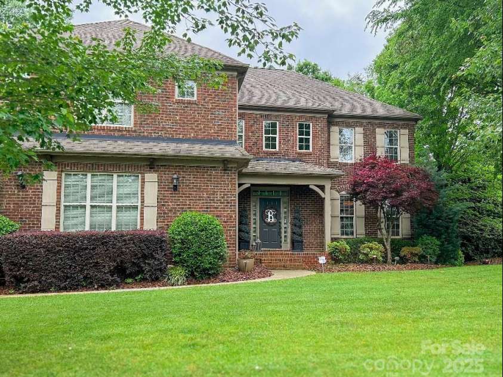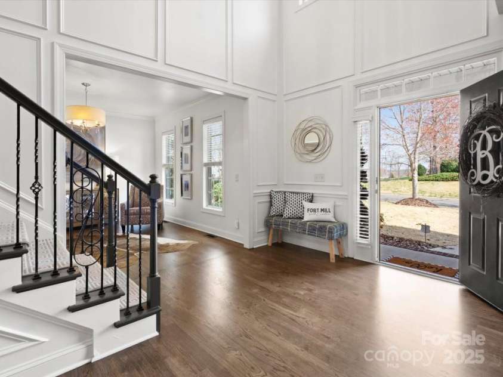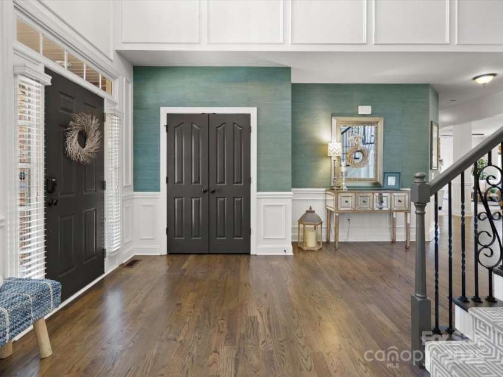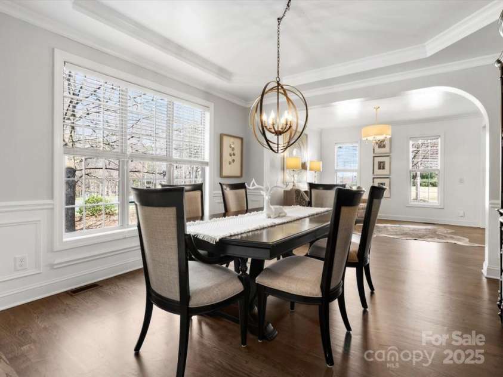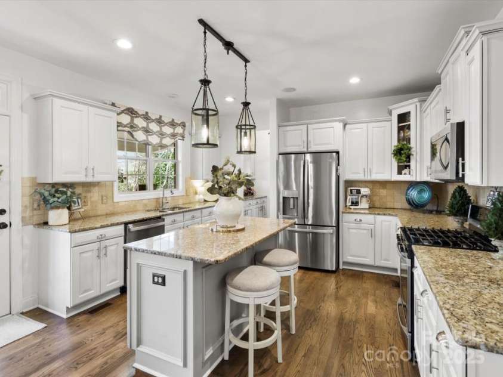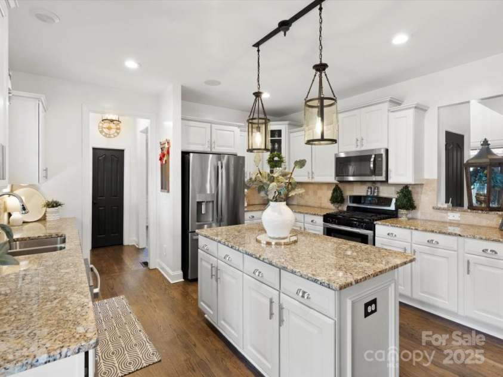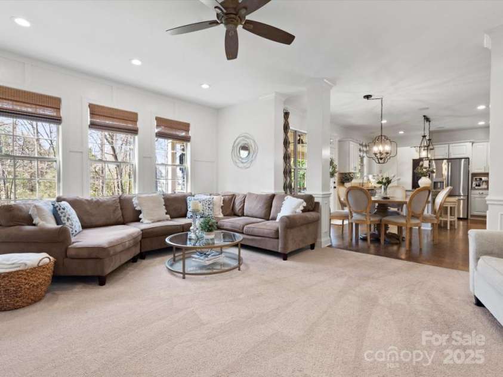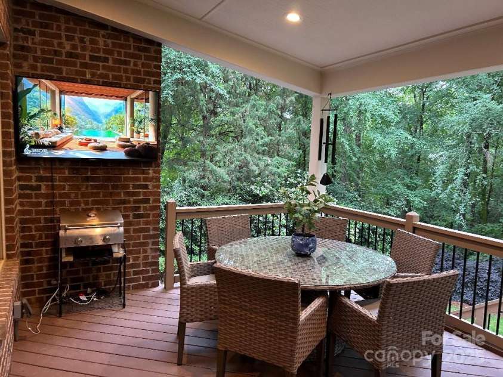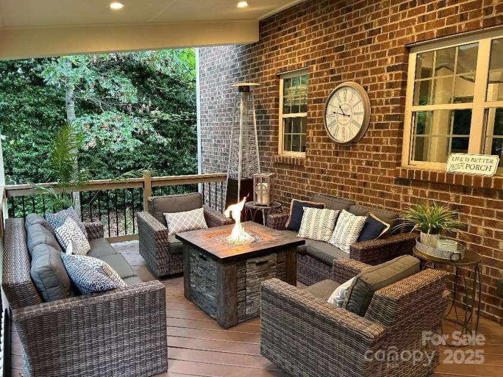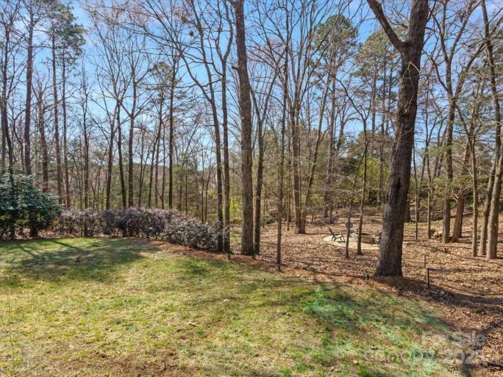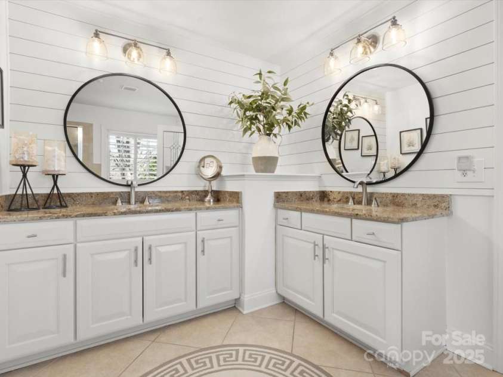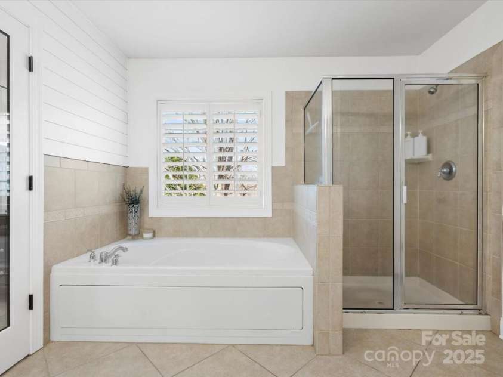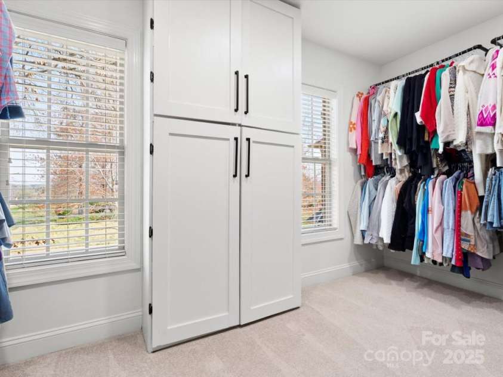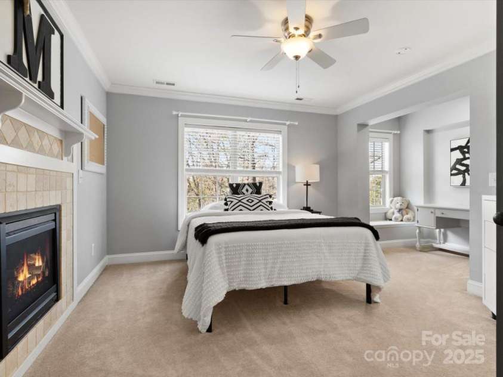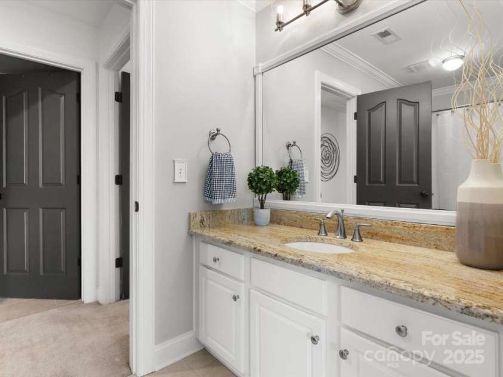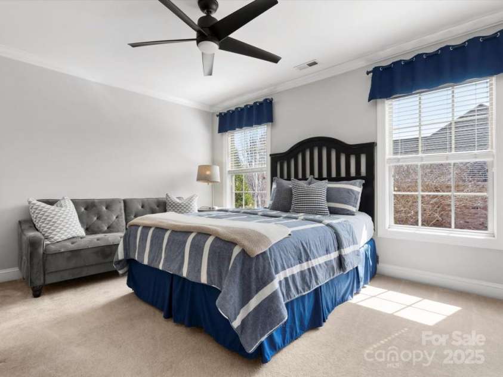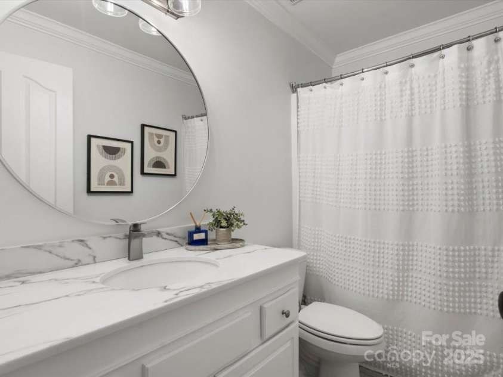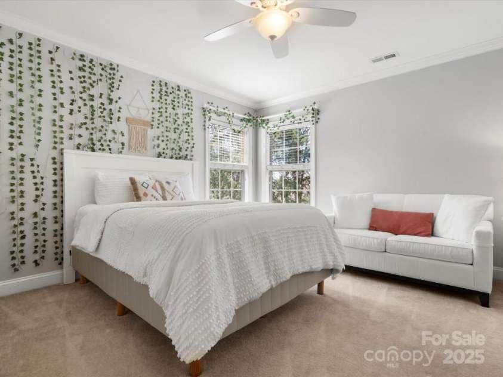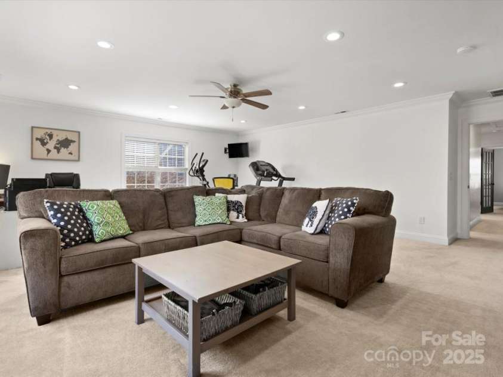604 Wisteria Walk Way, Fort Mill SC
- 5 Bed
- 4 Bath
- 1700 ft2
- 0.7 ac
For Sale $899,900
Remarks:
Stunning 5-Bedroom, 4-Bath Custom Brick Home in Desirable Community This must-see, all-brick custom home is located in a sought-after neighborhood and sits on one of the largest private lots in the community, backing up to serene, protected green space for added privacy. Offering 3,900 square feet of beautifully updated living space, the home features elegant wood trim throughout and thoughtful design details. Relax and unwind on the expansive, covered outdoor deck that feels like a treehouse, surrounded by nature. Inside, enjoy 5 spacious bedrooms, flexible living areas, a spacious bonus room, an oversized garage, and plenty of entertainment space-perfect for hosting your loved ones year-round. Conveniently located just minutes from Fort Mill, Ballantyne, and Charlotte, this property offers the best of both privacy and accessibility. Don’t miss this incredible opportunity to own a one-of-a-kind home!
Exterior Features:
Fire Pit
Interior Features:
Kitchen Island
General Information:
| List Price: | $899,900 |
| Status: | For Sale |
| Bedrooms: | 5 |
| Type: | Single Family Residence |
| Approx Sq. Ft.: | 1700 sqft |
| Parking: | Driveway, Attached Garage |
| MLS Number: | CAR4238098 |
| Subdivision: | Stanton Heights |
| Style: | Traditional |
| Bathrooms: | 4 |
| Lot Description: | Corner Lot, Private, Wooded |
| Year Built: | 2007 |
| Sewer Type: | County Sewer |
Assigned Schools:
| Elementary: | Sugar Creek |
| Middle: | Fort Mill |
| High: | Nation Ford |

Price & Sales History
| Date | Event | Price | $/SQFT |
| 06-10-2025 | Listed | $899,900 | $530 |
Nearby Schools
These schools are only nearby your property search, you must confirm exact assigned schools.
| School Name | Distance | Grades | Rating |
| Pineville Elementary | 2 miles | KG-05 | 5 |
| Ballantyne Elementary | 3 miles | KG-05 | 10 |
| Endhaven Elementary | 4 miles | PK-05 | 9 |
| Elon Park Elementary | 4 miles | KG-05 | 10 |
| River Gate Elementary | 4 miles | KG-05 | 7 |
| Hawk Ridge Elementary | 5 miles | KG-05 | 10 |
Source is provided by local and state governments and municipalities and is subject to change without notice, and is not guaranteed to be up to date or accurate.
Properties For Sale Nearby
Mileage is an estimation calculated from the property results address of your search. Driving time will vary from location to location.
| Street Address | Distance | Status | List Price | Days on Market |
| 604 Wisteria Walk Way, Fort Mill SC | 0 mi | $899,900 | days | |
| 2042 Oxford Heights, Fort Mill SC | 0.1 mi | $379,999 | days | |
| 1147 Wagner Avenue, Fort Mill SC | 0.1 mi | $565,000 | days | |
| 1156 Wagner Avenue, Fort Mill SC | 0.1 mi | $650,000 | days | |
| 4011 Fenworth Court, Fort Mill SC | 0.2 mi | $373,000 | days | |
| 7123 Meyer Road, Fort Mill SC | 0.2 mi | $600,000 | days |
Sold Properties Nearby
Mileage is an estimation calculated from the property results address of your search. Driving time will vary from location to location.
| Street Address | Distance | Property Type | Sold Price | Property Details |
Commute Distance & Time

Powered by Google Maps
Mortgage Calculator
| Down Payment Amount | $990,000 |
| Mortgage Amount | $3,960,000 |
| Monthly Payment (Principal & Interest Only) | $19,480 |
* Expand Calculator (incl. monthly expenses)
| Property Taxes |
$
|
| H.O.A. / Maintenance |
$
|
| Property Insurance |
$
|
| Total Monthly Payment | $20,941 |
Demographic Data For Zip 29715
|
Occupancy Types |
|
Transportation to Work |
Source is provided by local and state governments and municipalities and is subject to change without notice, and is not guaranteed to be up to date or accurate.
Property Listing Information
A Courtesy Listing Provided By Listwithfreedom.com Inc
604 Wisteria Walk Way, Fort Mill SC is a 1700 ft2 on a 0.660 acres lot. This is for $899,900. This has 5 bedrooms, 4 baths, and was built in 2007.
 Based on information submitted to the MLS GRID as of 2025-06-10 09:31:27 EST. All data is
obtained from various sources and may not have been verified by broker or MLS GRID. Supplied
Open House Information is subject to change without notice. All information should be independently
reviewed and verified for accuracy. Properties may or may not be listed by the office/agent
presenting the information. Some IDX listings have been excluded from this website.
Properties displayed may be listed or sold by various participants in the MLS.
Click here for more information
Based on information submitted to the MLS GRID as of 2025-06-10 09:31:27 EST. All data is
obtained from various sources and may not have been verified by broker or MLS GRID. Supplied
Open House Information is subject to change without notice. All information should be independently
reviewed and verified for accuracy. Properties may or may not be listed by the office/agent
presenting the information. Some IDX listings have been excluded from this website.
Properties displayed may be listed or sold by various participants in the MLS.
Click here for more information
Neither Yates Realty nor any listing broker shall be responsible for any typographical errors, misinformation, or misprints, and they shall be held totally harmless from any damages arising from reliance upon this data. This data is provided exclusively for consumers' personal, non-commercial use and may not be used for any purpose other than to identify prospective properties they may be interested in purchasing.
