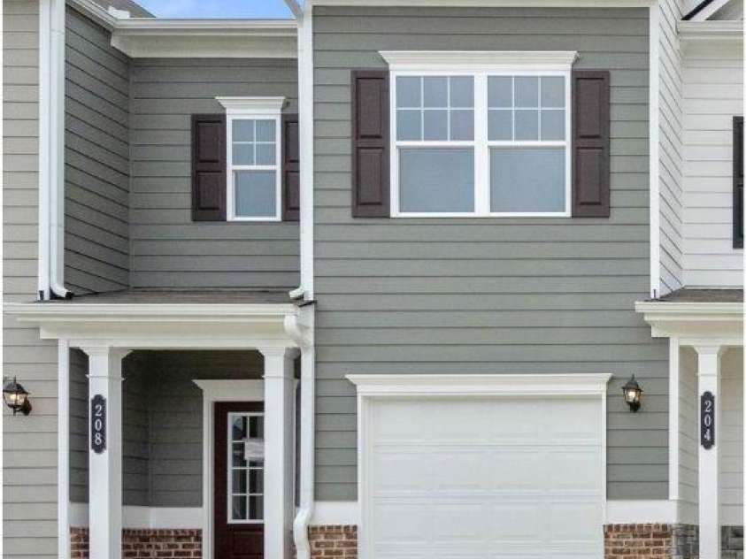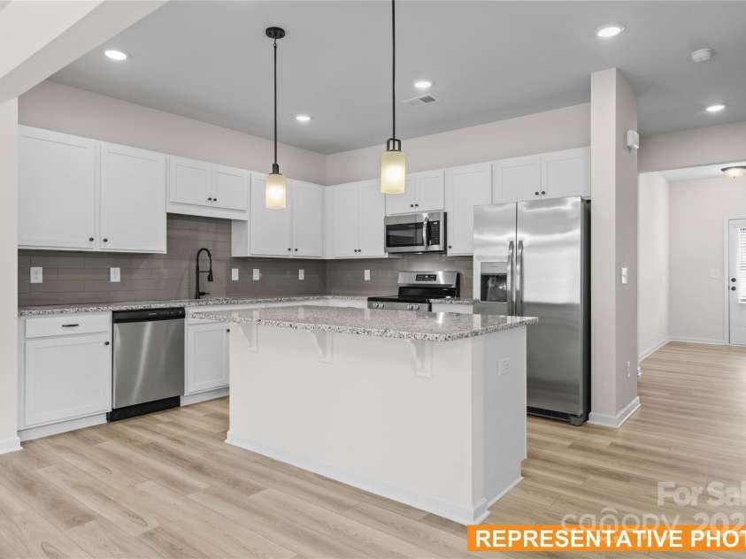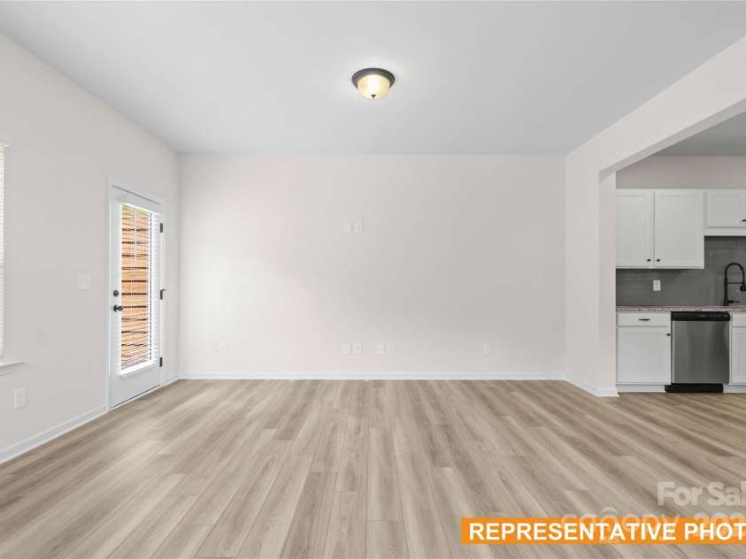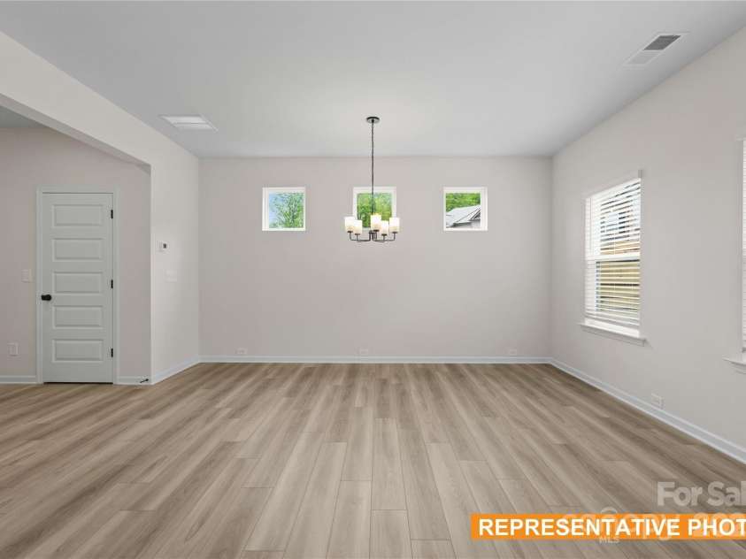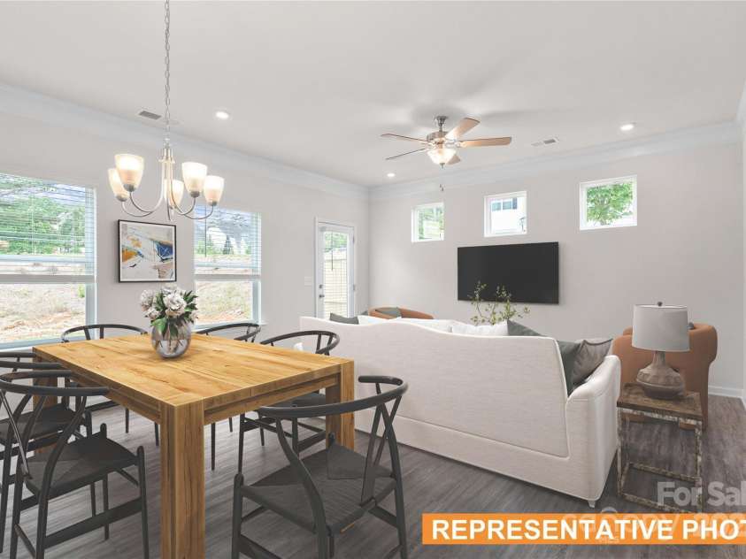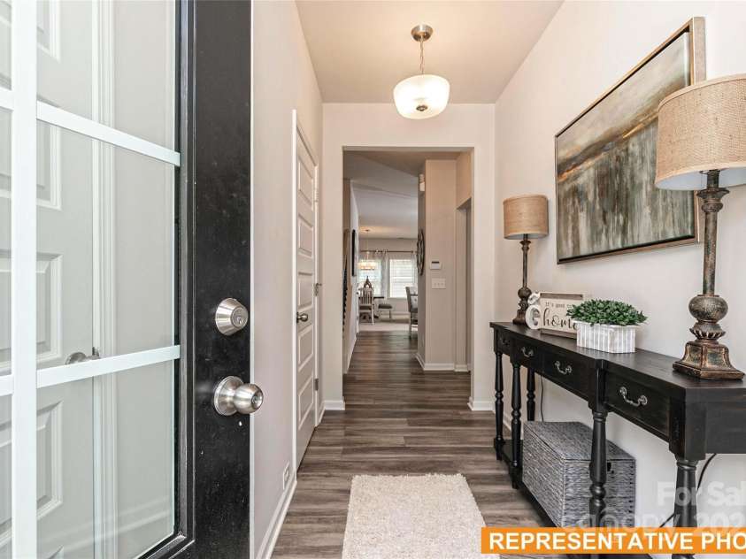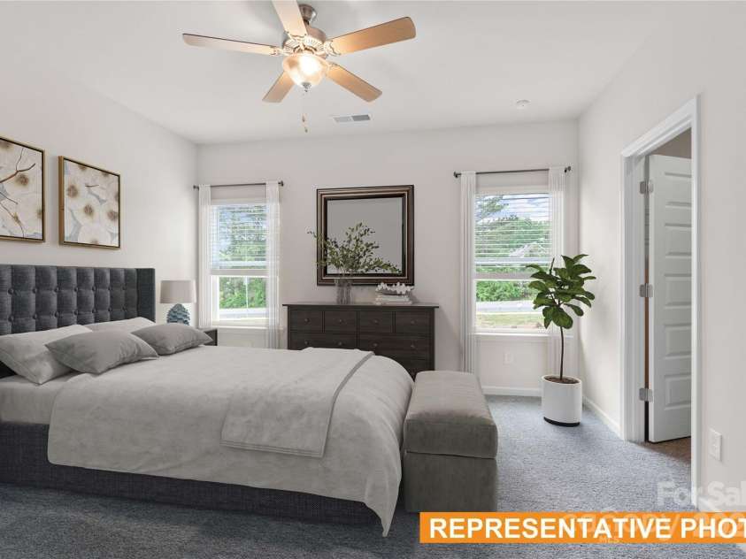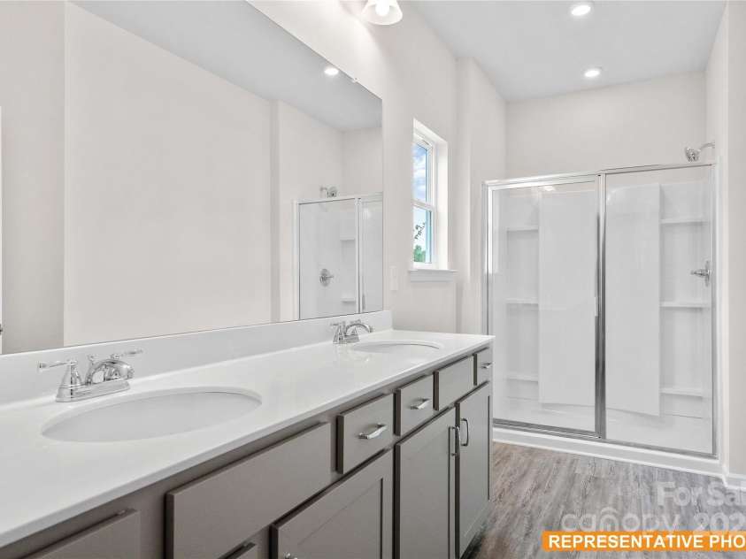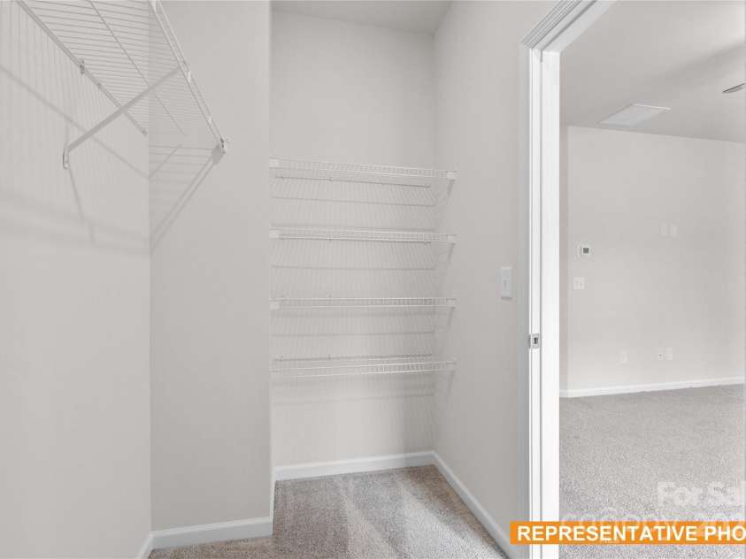6025 Jasmine Branch Road, Charlotte NC
- 3 Bed
- 3 Bath
- 724 ft2
- 0.1 ac
For Sale $319,925
Remarks:
Introducing the Suwanee floorplan at Hickory Glen – a modern, low-maintenance two-story townhome located just 10 minutes from Uptown Charlotte. Offering 1,629 square feet of thoughtfully designed living space, this home includes 3 spacious bedrooms and 2.5 baths. The kitchen is a standout with 36" modern cabinetry, quartz countertops, a large island, stainless steel appliances, and a generous pantry – all flowing seamlessly into the open-concept dining and family room. Durable upgraded vinyl plank flooring enhances the entire main level. Upstairs, the primary suite features a walk-in closet, dual marble vanities, and a tile shower. Two additional bedrooms, a full hall bath, and a convenient laundry room complete the second floor. Window blinds are included throughout the home for added convenience. Hickory Glen features duplex-style buildings which gives you the feel of a single-family home in a modern, connected community and allows for abundant natural light.
Interior Features:
Attic Stairs Pulldown, Cable Prewire, Entrance Foyer, Kitchen Island, Open Floorplan, Pantry, Storage, Walk-In Closet(s)
General Information:
| List Price: | $319,925 |
| Status: | For Sale |
| Bedrooms: | 3 |
| Type: | Townhouse |
| Approx Sq. Ft.: | 724 sqft |
| Parking: | Driveway, Attached Garage, Garage Door Opener |
| MLS Number: | CAR4278742 |
| Subdivision: | Hickory Glen |
| Style: | Transitional |
| Bathrooms: | 3 |
| Lot Description: | Cleared, End Unit |
| Year Built: | 2025 |
| Sewer Type: | Public Sewer |
Assigned Schools:
| Elementary: | Oakdale |
| Middle: | Ranson |
| High: | West Charlotte |

Price & Sales History
| Date | Event | Price | $/SQFT |
| 10-26-2025 | Under Contract | $319,925+1.20% | $442 |
| 08-20-2025 | Price Decrease | $316,125-2.47% | $437 |
| 07-24-2025 | Listed | $324,125 | $448 |
Nearby Schools
These schools are only nearby your property search, you must confirm exact assigned schools.
| School Name | Distance | Grades | Rating |
| Oakdale Elementary | 1 miles | KG-05 | 2 |
| Allenbrook Elementary | 2 miles | KG-05 | 2 |
| Thomasboro Academy | 2 miles | PK-05 | 1 |
| Mountain Island Lake Academy | 2 miles | PK-05 | 5 |
| Paw Creek Elementary | 3 miles | PK-05 | 4 |
| University Park Creative Arts | 3 miles | KG-05 | 4 |
Source is provided by local and state governments and municipalities and is subject to change without notice, and is not guaranteed to be up to date or accurate.
Properties For Sale Nearby
Mileage is an estimation calculated from the property results address of your search. Driving time will vary from location to location.
| Street Address | Distance | Status | List Price | Days on Market |
| 6009 Jasmine Branch Road, Charlotte NC | 0 mi | $299,950 | days | |
| 6029 Jasmine Branch Road, Charlotte NC | 0 mi | $316,730 | days | |
| 6033 Jasmine Branch Road, Charlotte NC | 0 mi | $312,990 | days | |
| 6021 Jasmine Branch Road, Charlotte NC | 0 mi | $299,510 | days | |
| 6025 Jasmine Branch Road, Charlotte NC | 0 mi | $319,925 | days | |
| 6013 Jasmine Branch Road, Charlotte NC | 0 mi | $303,630 | days |
Sold Properties Nearby
Mileage is an estimation calculated from the property results address of your search. Driving time will vary from location to location.
| Street Address | Distance | Property Type | Sold Price | Property Details |
Commute Distance & Time

Powered by Google Maps
Mortgage Calculator
| Down Payment Amount | $990,000 |
| Mortgage Amount | $3,960,000 |
| Monthly Payment (Principal & Interest Only) | $19,480 |
* Expand Calculator (incl. monthly expenses)
| Property Taxes |
$
|
| H.O.A. / Maintenance |
$
|
| Property Insurance |
$
|
| Total Monthly Payment | $20,941 |
Demographic Data For Zip 28216
|
Occupancy Types |
|
Transportation to Work |
Source is provided by local and state governments and municipalities and is subject to change without notice, and is not guaranteed to be up to date or accurate.
Property Listing Information
A Courtesy Listing Provided By SDH Charlotte LLC
6025 Jasmine Branch Road, Charlotte NC is a 724 ft2 on a 0.070 acres lot. This is for $319,925. This has 3 bedrooms, 3 baths, and was built in 2025.
 Based on information submitted to the MLS GRID as of 2025-07-24 10:11:25 EST. All data is
obtained from various sources and may not have been verified by broker or MLS GRID. Supplied
Open House Information is subject to change without notice. All information should be independently
reviewed and verified for accuracy. Properties may or may not be listed by the office/agent
presenting the information. Some IDX listings have been excluded from this website.
Properties displayed may be listed or sold by various participants in the MLS.
Click here for more information
Based on information submitted to the MLS GRID as of 2025-07-24 10:11:25 EST. All data is
obtained from various sources and may not have been verified by broker or MLS GRID. Supplied
Open House Information is subject to change without notice. All information should be independently
reviewed and verified for accuracy. Properties may or may not be listed by the office/agent
presenting the information. Some IDX listings have been excluded from this website.
Properties displayed may be listed or sold by various participants in the MLS.
Click here for more information
Neither Yates Realty nor any listing broker shall be responsible for any typographical errors, misinformation, or misprints, and they shall be held totally harmless from any damages arising from reliance upon this data. This data is provided exclusively for consumers' personal, non-commercial use and may not be used for any purpose other than to identify prospective properties they may be interested in purchasing.
