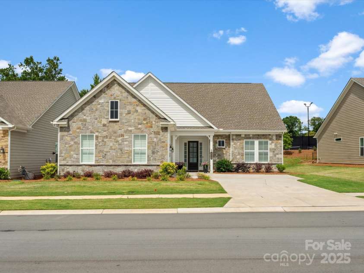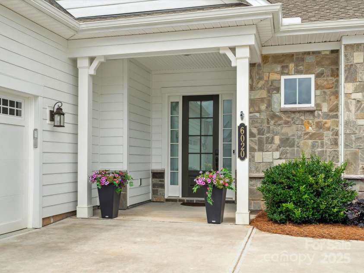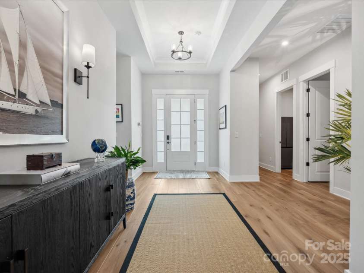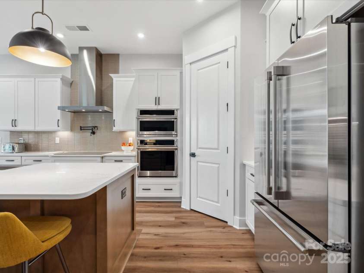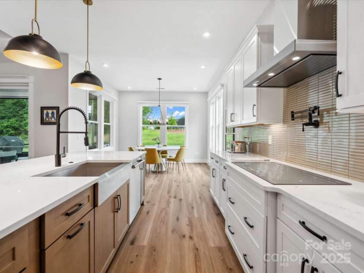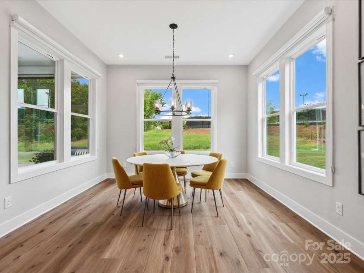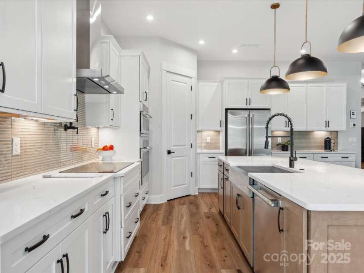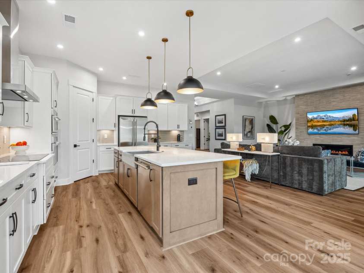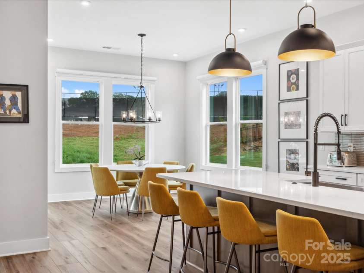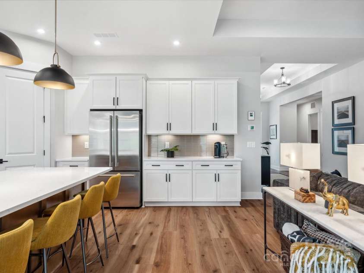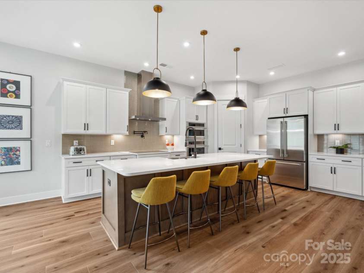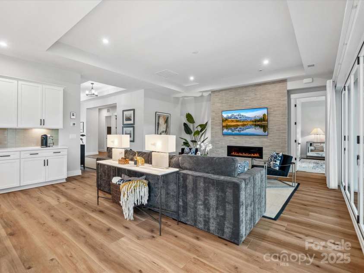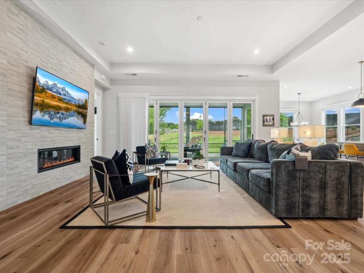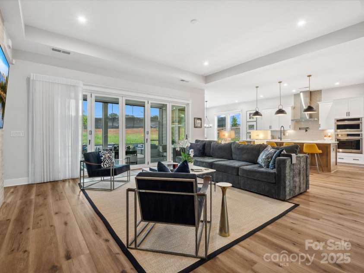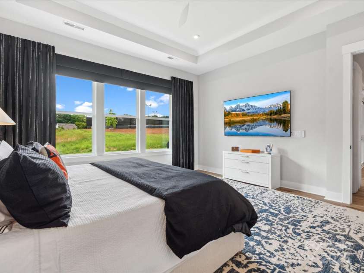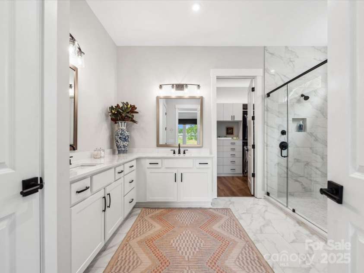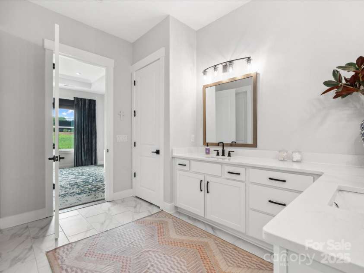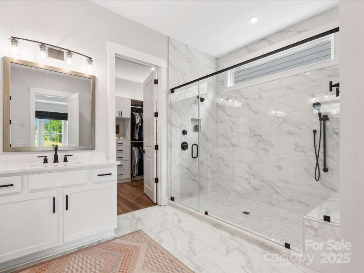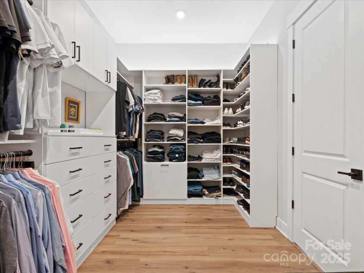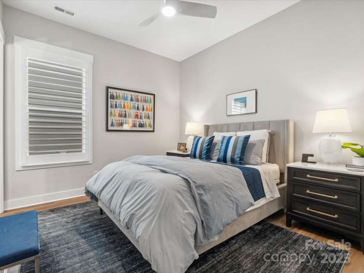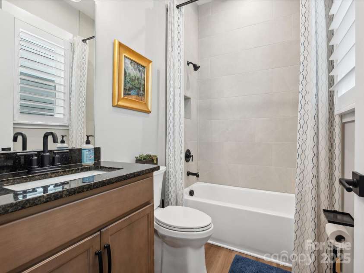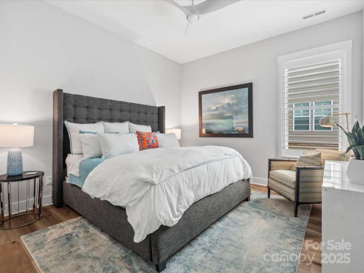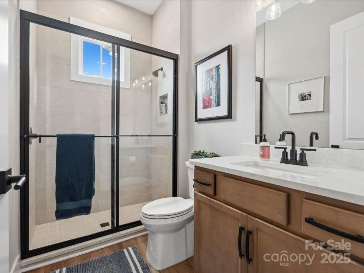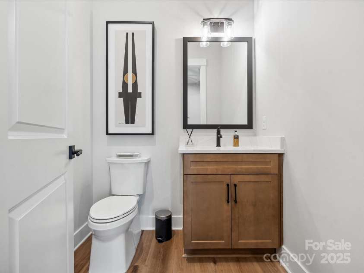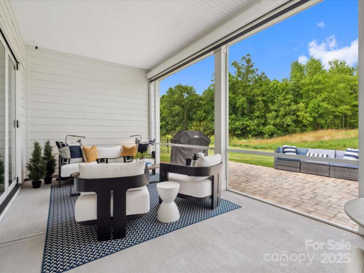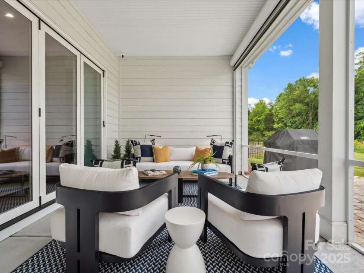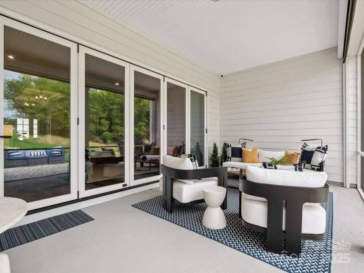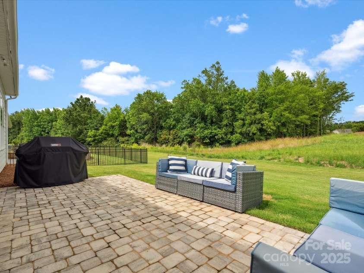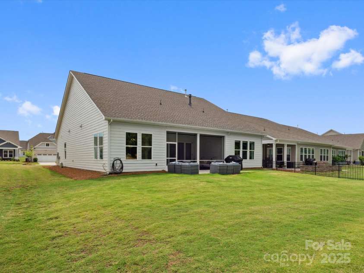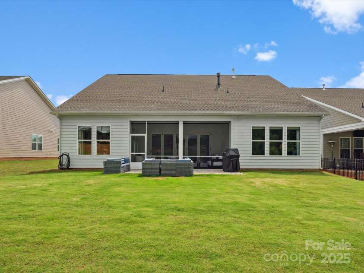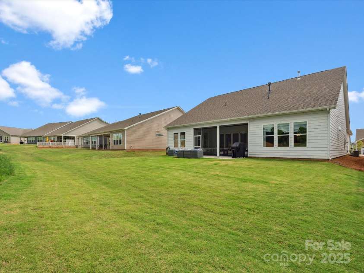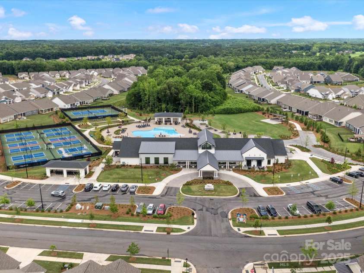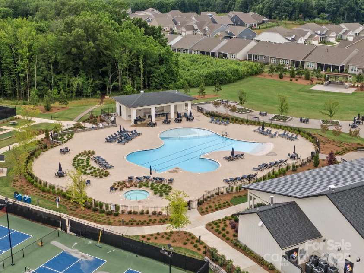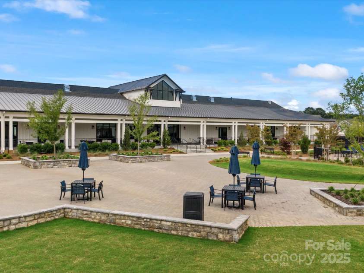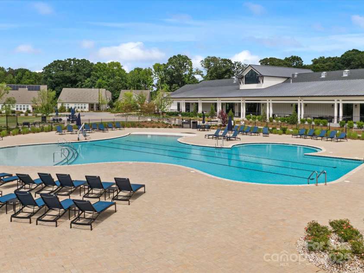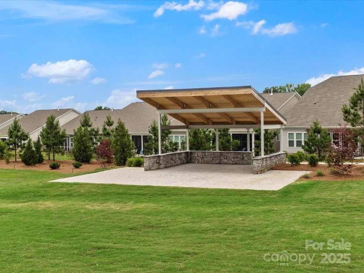6020 Waldorf Avenue, Monroe NC
- 4 Bed
- 4 Bath
- 2660 ft2
- 0.2 ac
For Sale $894,900
Remarks:
Stunning 4 bed, 3.5 bath “Riley” 3 way split floorplan home with wooded backdrop; located within short walking distance to all the amenities 55+ Cresswind Wesley Chapel has to offer. Passionately designed and built in 2024 this heavily upgraded home boasts open floorplan with high ceilings, custom shutters & Hunter Douglas window treatments and luxury plank flooring throughout. Chefs kitchen with Monogram appliances including in wall oven and fridge, pot filler and quartz counters. Gigantic living room centered on a tastefully stone tiled gas fireplace opens through 5 panel folding door to screened temp controlled lanai usable 12 mo/yr and extended paver terrace. Rear facing primary retreat with blackout shades, large bath including massive 2 head shower with bench and fully built out walk in closet with enough room for a media/cosmetic space. Amenities include lawn care, high speed internet, security monitoring, resort style pool, tennis/pickleball, clubhouse weekly activities & more!
Exterior Features:
Lawn Maintenance
Interior Features:
Breakfast Bar, Entrance Foyer, Kitchen Island, Open Floorplan, Pantry, Split Bedroom, Walk-In Closet(s), Walk-In Pantry
General Information:
| List Price: | $894,900 |
| Status: | For Sale |
| Bedrooms: | 4 |
| Type: | Single Family Residence |
| Approx Sq. Ft.: | 2660 sqft |
| Parking: | Attached Garage, Garage Door Opener, Garage Faces Side |
| MLS Number: | CAR4268478 |
| Subdivision: | Cresswind at Wesley Chapel |
| Bathrooms: | 4 |
| Lot Description: | Private, Wooded |
| Year Built: | 2024 |
| Sewer Type: | Public Sewer |
Assigned Schools:
| Elementary: | Wesley Chapel |
| Middle: | Weddington |
| High: | Weddington |

Price & Sales History
| Date | Event | Price | $/SQFT |
| 09-06-2025 | Under Contract | $894,900-4.70% | $337 |
| 07-29-2025 | Listed | $939,000 | $354 |
Nearby Schools
These schools are only nearby your property search, you must confirm exact assigned schools.
| School Name | Distance | Grades | Rating |
| Wesley Chapel Elementary School | 1 miles | KG-05 | 10 |
| Union Academy Charter School | 5 miles | KG-06 | 9 |
| Antioch Elementary | 6 miles | KG-05 | 10 |
| Rea View Elementary | 6 miles | KG-05 | 10 |
| Kensington Elementary School | 7 miles | KG-05 | 9 |
| Socrates Academy | 7 miles | KG-06 | 10 |
Source is provided by local and state governments and municipalities and is subject to change without notice, and is not guaranteed to be up to date or accurate.
Properties For Sale Nearby
Mileage is an estimation calculated from the property results address of your search. Driving time will vary from location to location.
| Street Address | Distance | Status | List Price | Days on Market |
| 6020 Waldorf Avenue, Monroe NC | 0 mi | $894,900 | days | |
| 6015 Waldorf Avenue, Monroe NC | 0 mi | $780,000 | days | |
| 1031 Seven Sisters Avenue, Monroe NC | 0.1 mi | $574,990 | days | |
| 3005 Seven Sisters Avenue, Monroe NC | 0.1 mi | $783,395 | days | |
| 1028 Seven Sisters Avenue, Monroe NC | 0.1 mi | $569,990 | days | |
| 3023 Lake Como Drive, Monroe NC | 0.2 mi | $641,070 | days |
Sold Properties Nearby
Mileage is an estimation calculated from the property results address of your search. Driving time will vary from location to location.
| Street Address | Distance | Property Type | Sold Price | Property Details |
Commute Distance & Time

Powered by Google Maps
Mortgage Calculator
| Down Payment Amount | $990,000 |
| Mortgage Amount | $3,960,000 |
| Monthly Payment (Principal & Interest Only) | $19,480 |
* Expand Calculator (incl. monthly expenses)
| Property Taxes |
$
|
| H.O.A. / Maintenance |
$
|
| Property Insurance |
$
|
| Total Monthly Payment | $20,941 |
Demographic Data For Zip 28110
|
Occupancy Types |
|
Transportation to Work |
Source is provided by local and state governments and municipalities and is subject to change without notice, and is not guaranteed to be up to date or accurate.
Property Listing Information
A Courtesy Listing Provided By Corcoran HM Properties
6020 Waldorf Avenue, Monroe NC is a 2660 ft2 on a 0.180 acres lot. This is for $894,900. This has 4 bedrooms, 4 baths, and was built in 2024.
 Based on information submitted to the MLS GRID as of 2025-07-29 09:30:14 EST. All data is
obtained from various sources and may not have been verified by broker or MLS GRID. Supplied
Open House Information is subject to change without notice. All information should be independently
reviewed and verified for accuracy. Properties may or may not be listed by the office/agent
presenting the information. Some IDX listings have been excluded from this website.
Properties displayed may be listed or sold by various participants in the MLS.
Click here for more information
Based on information submitted to the MLS GRID as of 2025-07-29 09:30:14 EST. All data is
obtained from various sources and may not have been verified by broker or MLS GRID. Supplied
Open House Information is subject to change without notice. All information should be independently
reviewed and verified for accuracy. Properties may or may not be listed by the office/agent
presenting the information. Some IDX listings have been excluded from this website.
Properties displayed may be listed or sold by various participants in the MLS.
Click here for more information
Neither Yates Realty nor any listing broker shall be responsible for any typographical errors, misinformation, or misprints, and they shall be held totally harmless from any damages arising from reliance upon this data. This data is provided exclusively for consumers' personal, non-commercial use and may not be used for any purpose other than to identify prospective properties they may be interested in purchasing.
