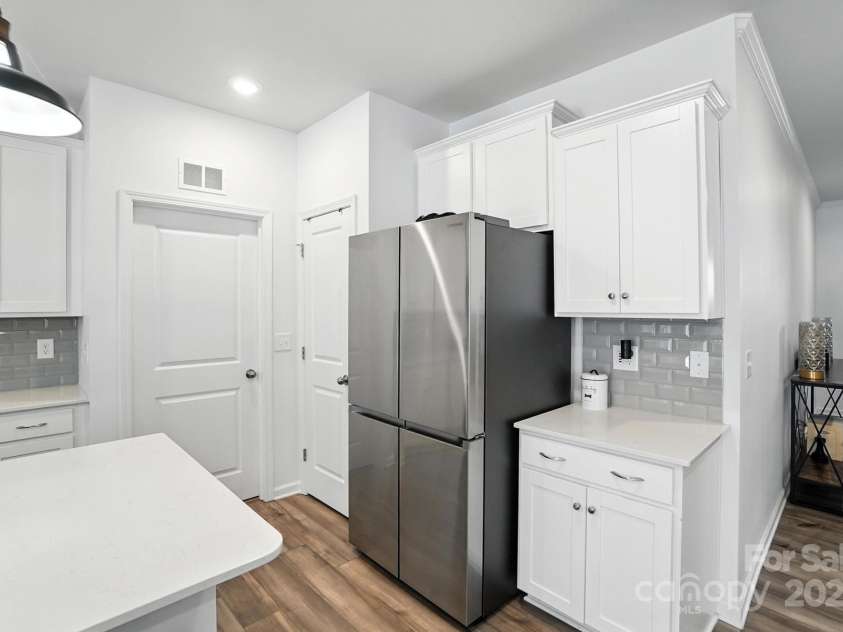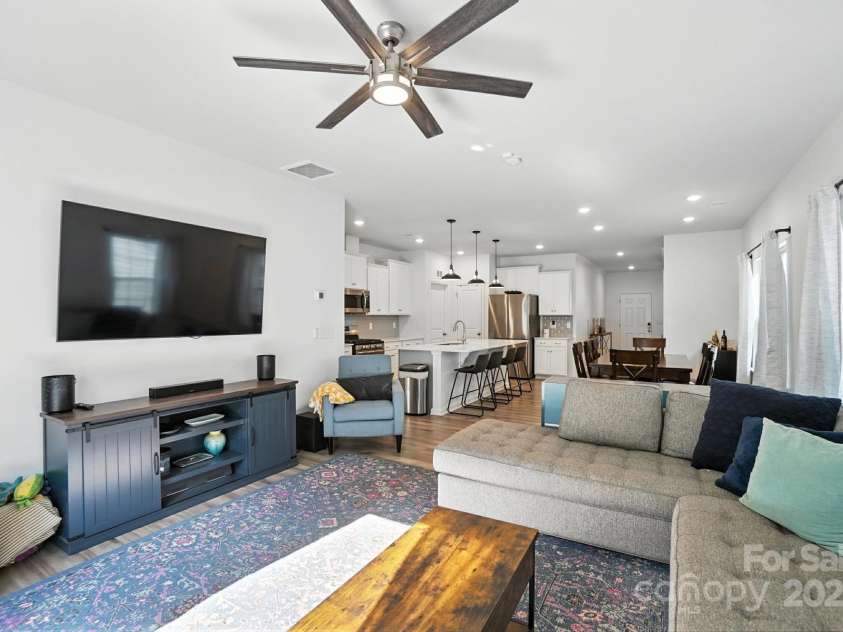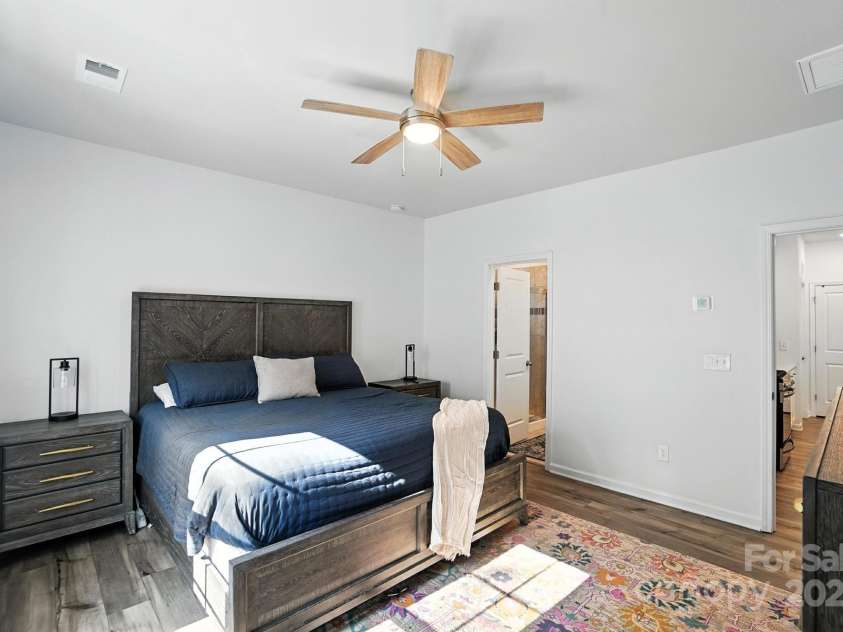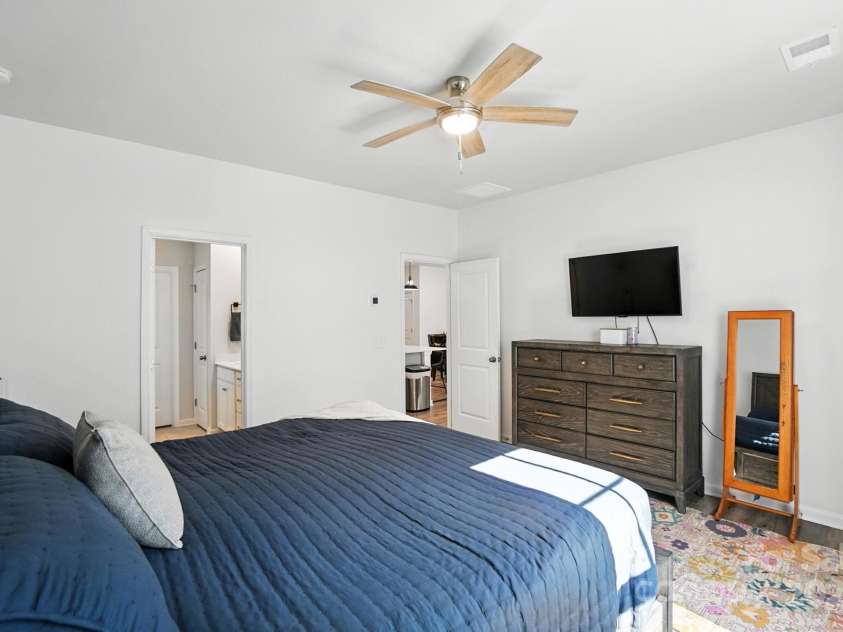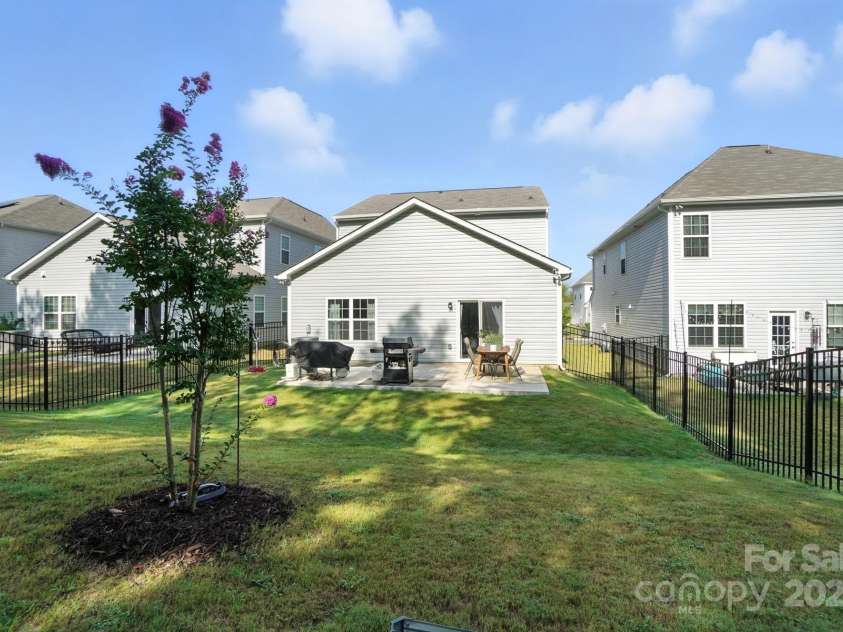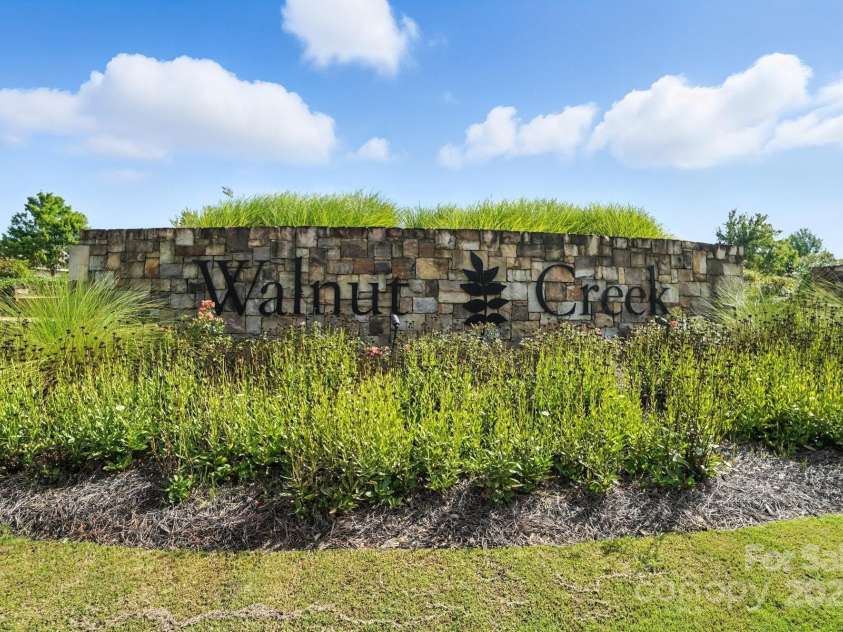5774 Soft Shell Drive, Lancaster SC
- 4 Bed
- 3 Bath
- 1153 ft2
- 0.1 ac
For Sale $447,999
Remarks:
Incredible new price-WOW! Owners say sell this week! Stunning like-new 4 BR home has one of the most desirable backyards in the neighborhood! Open concept floor plan w/primary on main feat: dbl vanity, large tiled shower, huge walk-in closet, BR light switch app enabled. Neutral luxury vinyl flooring on main. Upstairs begins w/ huge 20x14 loft area, 3 BRs, each w/WIC, and dbl vanity bath. Modern lt gray paint and kitchen/bath cabinetry w/contrast gray island & tile backsplash, can & pendant lighting. Quartz counters, SS appls, gas top range! Raised height vanities in Baths, pedestal in powder. This Wi-Fi connected & Energy Star Certified home has: myQ integrated garage door opener, CPI Security System incl front door keypad, cameras and more, integrated Honeywell thermostats (will work on their own), Moen Flo Smart Water Shut Off (leak detection), House router panel. Fantastic n'hood amenities: 2 resort-style pools, splash area, Clubhouse, workout facility, 2 playgrounds, tennis courts, baseball & soccer fields, walking trails, pond!
Interior Features:
Attic Stairs Pulldown, Attic Walk In
General Information:
| List Price: | $447,999 |
| Status: | For Sale |
| Bedrooms: | 4 |
| Type: | Single Family Residence |
| Approx Sq. Ft.: | 1153 sqft |
| Parking: | Driveway, Attached Garage, Garage Door Opener, Garage Faces Front |
| MLS Number: | CAR4289086 |
| Subdivision: | Walnut Creek |
| Style: | Transitional |
| Bathrooms: | 3 |
| Lot Description: | Level |
| Year Built: | 2022 |
| Sewer Type: | County Sewer |
Assigned Schools:
| Elementary: | Van Wyck |
| Middle: | Indian Land |
| High: | Indian Land |

Price & Sales History
| Date | Event | Price | $/SQFT |
| 12-02-2025 | Price Decrease | $447,999-0.44% | $389 |
| 11-04-2025 | Price Decrease | $450,000-3.23% | $391 |
| 08-24-2025 | Listed | $465,000 | $404 |
Nearby Schools
These schools are only nearby your property search, you must confirm exact assigned schools.
| School Name | Distance | Grades | Rating |
| Kensington Elementary School | 1 miles | KG-05 | 9 |
| Sandy Ridge Elementary School | 3 miles | PK-05 | 10 |
| Rea View Elementary | 6 miles | KG-05 | 10 |
| Elon Park Elementary | 7 miles | KG-05 | 10 |
| Polo Ridge Elementary | 8 miles | KG-05 | 10 |
| Wesley Chapel Elementary School | 8 miles | KG-05 | 10 |
Source is provided by local and state governments and municipalities and is subject to change without notice, and is not guaranteed to be up to date or accurate.
Properties For Sale Nearby
Mileage is an estimation calculated from the property results address of your search. Driving time will vary from location to location.
| Street Address | Distance | Status | List Price | Days on Market |
| 5774 Soft Shell Drive, Lancaster SC | 0 mi | $447,999 | days | |
| 5775 Soft Shell Drive, Lancaster SC | 0 mi | $459,900 | days | |
| 5761 Soft Shell Drive, Lancaster SC | 0 mi | $442,000 | days | |
| 6526 Gopher Road, Lancaster SC | 0.1 mi | $450,000 | days | |
| 6509 Gopher Road, Lancaster SC | 0.1 mi | $485,000 | days | |
| 5807 Soft Shell Drive, Lancaster SC | 0.1 mi | $465,000 | days |
Sold Properties Nearby
Mileage is an estimation calculated from the property results address of your search. Driving time will vary from location to location.
| Street Address | Distance | Property Type | Sold Price | Property Details |
Commute Distance & Time

Powered by Google Maps
Mortgage Calculator
| Down Payment Amount | $990,000 |
| Mortgage Amount | $3,960,000 |
| Monthly Payment (Principal & Interest Only) | $19,480 |
* Expand Calculator (incl. monthly expenses)
| Property Taxes |
$
|
| H.O.A. / Maintenance |
$
|
| Property Insurance |
$
|
| Total Monthly Payment | $20,941 |
Demographic Data For Zip 29720
|
Occupancy Types |
|
Transportation to Work |
Source is provided by local and state governments and municipalities and is subject to change without notice, and is not guaranteed to be up to date or accurate.
Property Listing Information
A Courtesy Listing Provided By Homes With Cachet LLC
5774 Soft Shell Drive, Lancaster SC is a 1153 ft2 on a 0.120 acres Level lot. This is for $447,999. This has 4 bedrooms, 3 baths, and was built in 2022.
 Based on information submitted to the MLS GRID as of 2025-08-24 11:16:46 EST. All data is
obtained from various sources and may not have been verified by broker or MLS GRID. Supplied
Open House Information is subject to change without notice. All information should be independently
reviewed and verified for accuracy. Properties may or may not be listed by the office/agent
presenting the information. Some IDX listings have been excluded from this website.
Properties displayed may be listed or sold by various participants in the MLS.
Click here for more information
Based on information submitted to the MLS GRID as of 2025-08-24 11:16:46 EST. All data is
obtained from various sources and may not have been verified by broker or MLS GRID. Supplied
Open House Information is subject to change without notice. All information should be independently
reviewed and verified for accuracy. Properties may or may not be listed by the office/agent
presenting the information. Some IDX listings have been excluded from this website.
Properties displayed may be listed or sold by various participants in the MLS.
Click here for more information
Neither Yates Realty nor any listing broker shall be responsible for any typographical errors, misinformation, or misprints, and they shall be held totally harmless from any damages arising from reliance upon this data. This data is provided exclusively for consumers' personal, non-commercial use and may not be used for any purpose other than to identify prospective properties they may be interested in purchasing.











