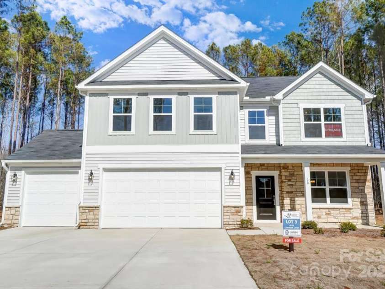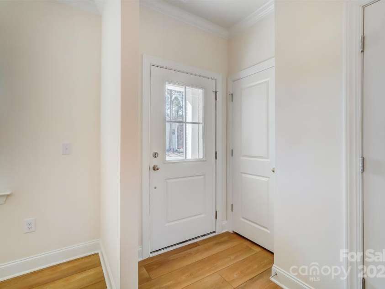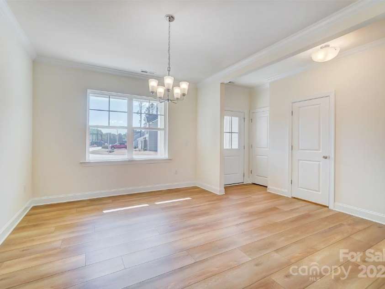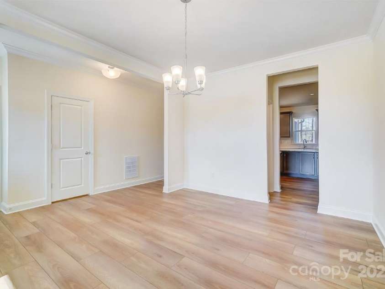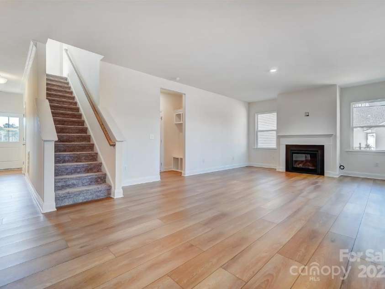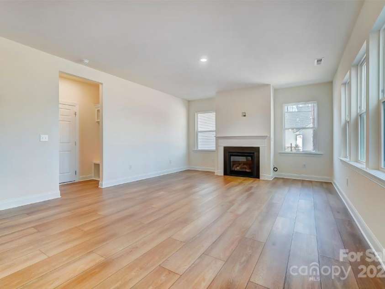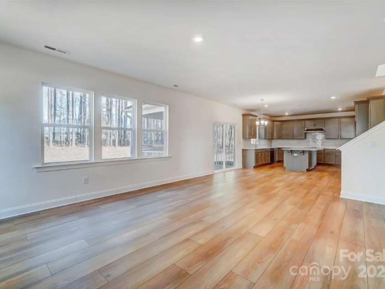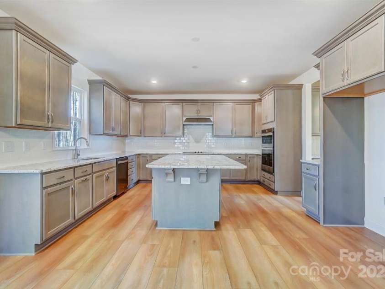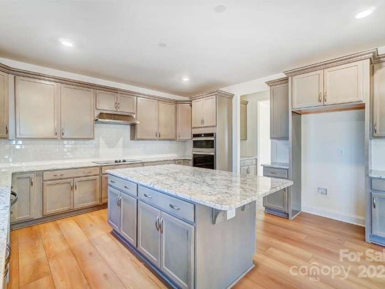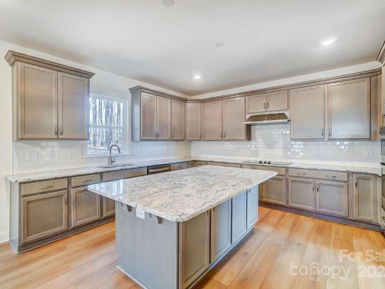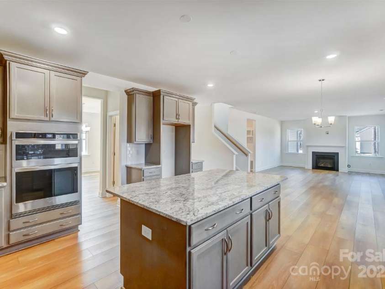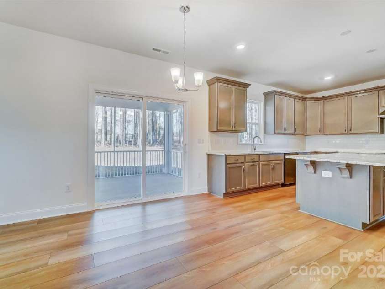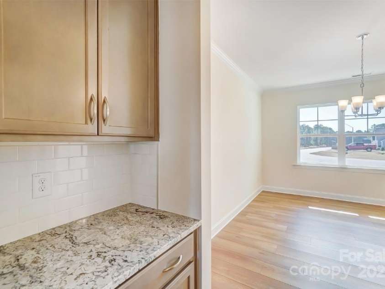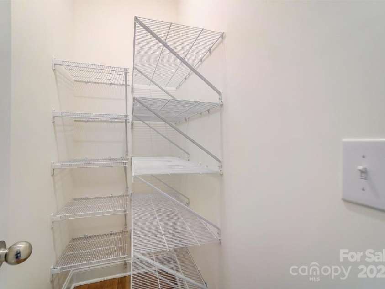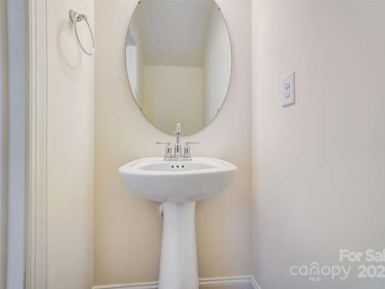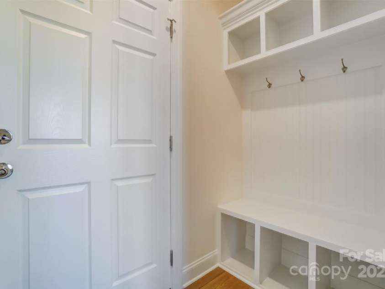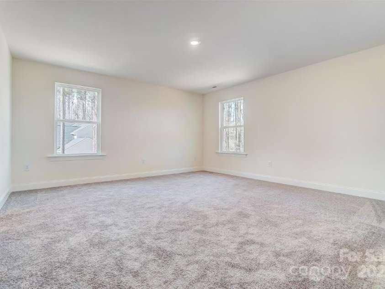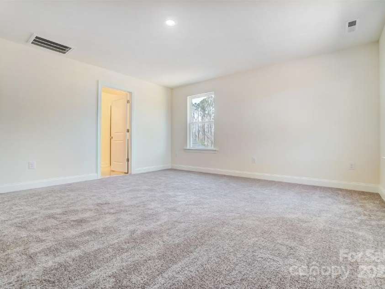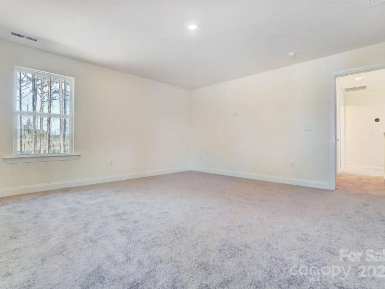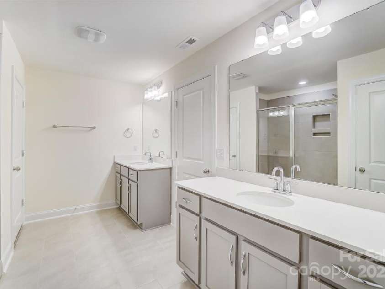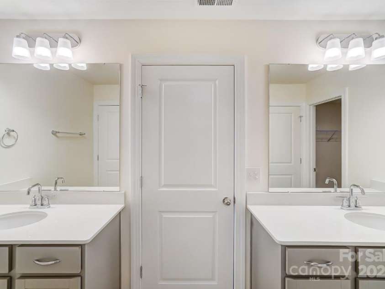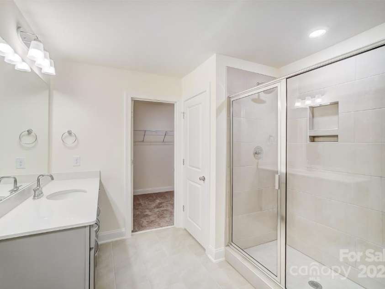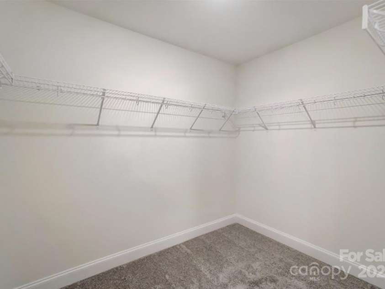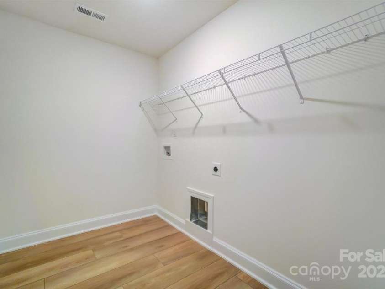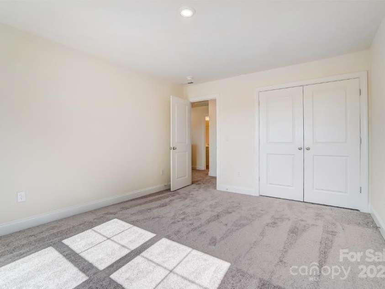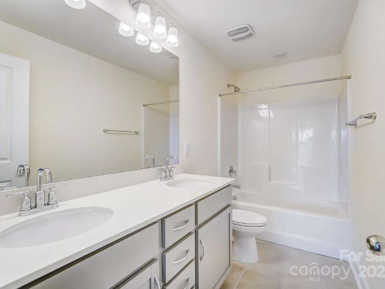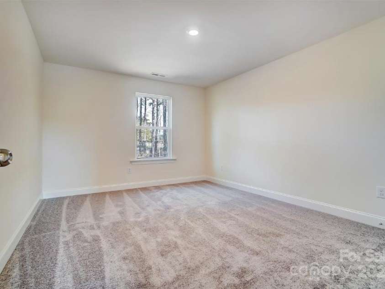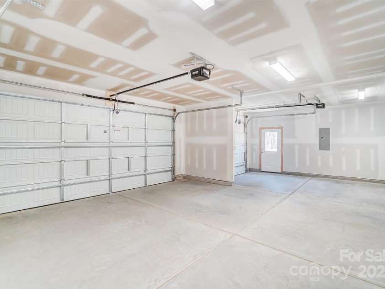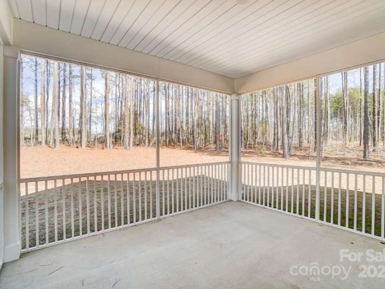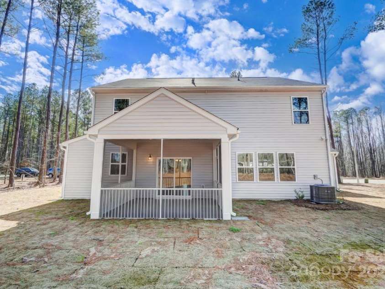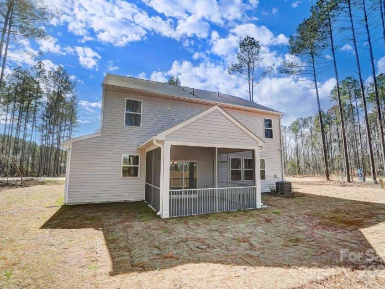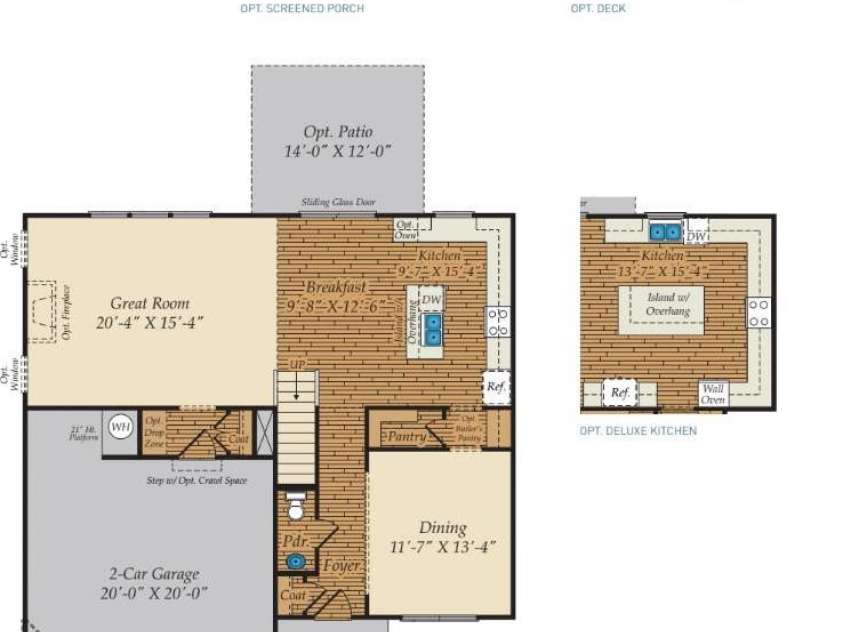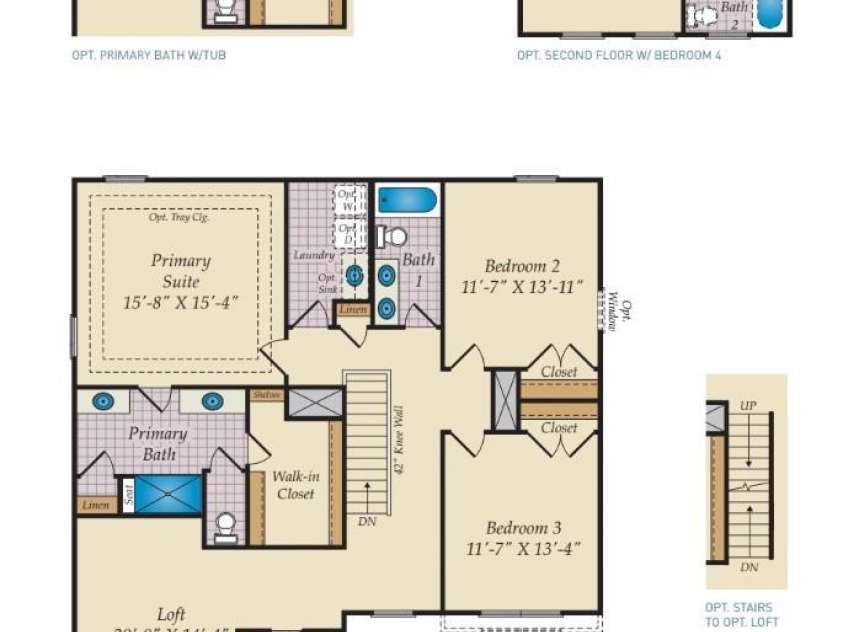5763 Crown Terrace, Hickory NC
- 3 Bed
- 3 Bath
- 1018 ft2
- 0.5 ac
For Sale $710,900
Remarks:
TO BE BUILT NEW CONSTRUCTION. Step into the stunning Catawba plan by Caruso Homes, where open-concept living meets modern elegance. The gourmet kitchen featuring a sprawling island, chic backsplash, walk-in pantry, and the option for a butler’s pantry. Seamlessly connected, the kitchen flows into the breakfast room and inviting family room, where an optional fireplace creates the perfect ambiance. Upstairs, the owner’s suite feels like a private retreat with a luxurious bath, expansive walk-in closet, and the option for a tray ceiling. Two additional bedrooms, a spacious loft, and a convenient laundry room complete the second floor. With endless customization options, the Catawba is designed to perfectly fit your lifestyle. Lot is being co-marketed with this builder but can be purchased separately (MLS#4211309) and bring your own builder. Lot can also be purchased with lot next door for over an acre of land (MLS#4211312). Asking price does include installing well and septic systems.
General Information:
| List Price: | $710,900 |
| Status: | For Sale |
| Bedrooms: | 3 |
| Type: | Single Family Residence |
| Approx Sq. Ft.: | 1018 sqft |
| Parking: | Attached Garage |
| MLS Number: | CAR4215635 |
| Subdivision: | Diamond Point Estates |
| Bathrooms: | 3 |
| Year Built: | 2025 |
| Sewer Type: | Other - See Remarks |
Assigned Schools:
| Elementary: | Granite Falls |
| Middle: | Granite Falls |
| High: | South Caldwell |

Price & Sales History
| Date | Event | Price | $/SQFT |
| 08-07-2025 | Price Decrease | $710,900-0.70% | $699 |
| 05-19-2025 | Listed | $715,900 | $704 |
Nearby Schools
These schools are only nearby your property search, you must confirm exact assigned schools.
| School Name | Distance | Grades | Rating |
| Viewmont Elementary | 2 miles | PK-05 | 2 |
| W M Jenkins Elementary | 2 miles | PK-05 | 7 |
| Oakwood Elementary | 2 miles | PK-05 | 9 |
| Longview Elementary | 3 miles | PK-05 | 3 |
| Clyde Campbell Elementary | 4 miles | KG-06 | 6 |
| Southwest Elementary | 4 miles | PK-05 | 1 |
Source is provided by local and state governments and municipalities and is subject to change without notice, and is not guaranteed to be up to date or accurate.
Properties For Sale Nearby
Mileage is an estimation calculated from the property results address of your search. Driving time will vary from location to location.
| Street Address | Distance | Status | List Price | Days on Market |
| 5763 Crown Terrace, Hickory NC | 0 mi | $710,900 | days | |
| Crown Terrace, Hickory NC | 0 mi | $749,900 | days | |
| 5775 Crown Terrace, Hickory NC | 0 mi | $659,990 | days | |
| 5774 Crown Terrace, Hickory NC | 0.1 mi | $698,000 | days | |
| 5665 Crown Terrace, Hickory NC | 0.2 mi | $569,900 | days | |
| 6407 Sterling Place, Hickory NC | 0.3 mi | $674,999 | days |
Sold Properties Nearby
Mileage is an estimation calculated from the property results address of your search. Driving time will vary from location to location.
| Street Address | Distance | Property Type | Sold Price | Property Details |
Commute Distance & Time

Powered by Google Maps
Mortgage Calculator
| Down Payment Amount | $990,000 |
| Mortgage Amount | $3,960,000 |
| Monthly Payment (Principal & Interest Only) | $19,480 |
* Expand Calculator (incl. monthly expenses)
| Property Taxes |
$
|
| H.O.A. / Maintenance |
$
|
| Property Insurance |
$
|
| Total Monthly Payment | $20,941 |
Demographic Data For Zip 28601
|
Occupancy Types |
|
Transportation to Work |
Source is provided by local and state governments and municipalities and is subject to change without notice, and is not guaranteed to be up to date or accurate.
Property Listing Information
A Courtesy Listing Provided By Prism Properties & Development Inc
5763 Crown Terrace, Hickory NC is a 1018 ft2 on a 0.510 acres Appraisal lot. This is for $710,900. This has 3 bedrooms, 3 baths, and was built in 2025.
 Based on information submitted to the MLS GRID as of 2025-05-19 09:05:43 EST. All data is
obtained from various sources and may not have been verified by broker or MLS GRID. Supplied
Open House Information is subject to change without notice. All information should be independently
reviewed and verified for accuracy. Properties may or may not be listed by the office/agent
presenting the information. Some IDX listings have been excluded from this website.
Properties displayed may be listed or sold by various participants in the MLS.
Click here for more information
Based on information submitted to the MLS GRID as of 2025-05-19 09:05:43 EST. All data is
obtained from various sources and may not have been verified by broker or MLS GRID. Supplied
Open House Information is subject to change without notice. All information should be independently
reviewed and verified for accuracy. Properties may or may not be listed by the office/agent
presenting the information. Some IDX listings have been excluded from this website.
Properties displayed may be listed or sold by various participants in the MLS.
Click here for more information
Neither Yates Realty nor any listing broker shall be responsible for any typographical errors, misinformation, or misprints, and they shall be held totally harmless from any damages arising from reliance upon this data. This data is provided exclusively for consumers' personal, non-commercial use and may not be used for any purpose other than to identify prospective properties they may be interested in purchasing.
