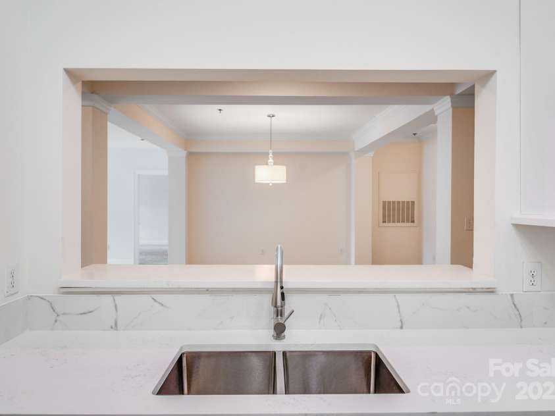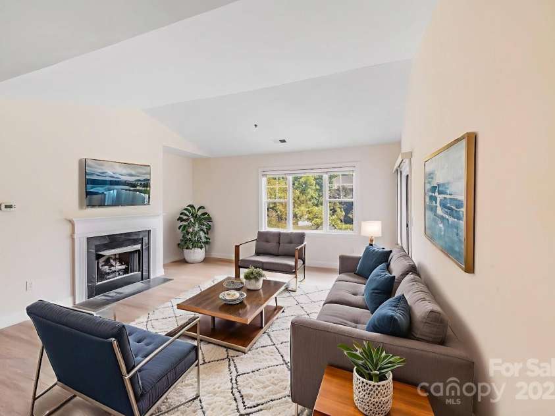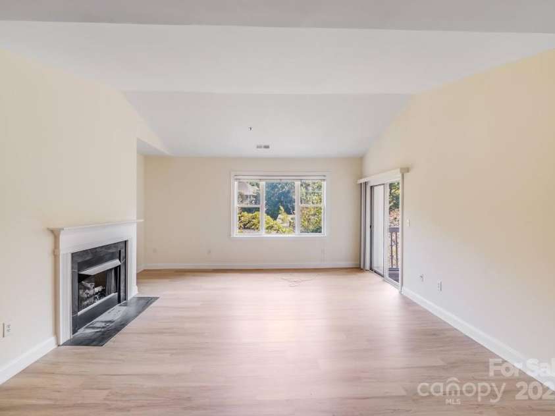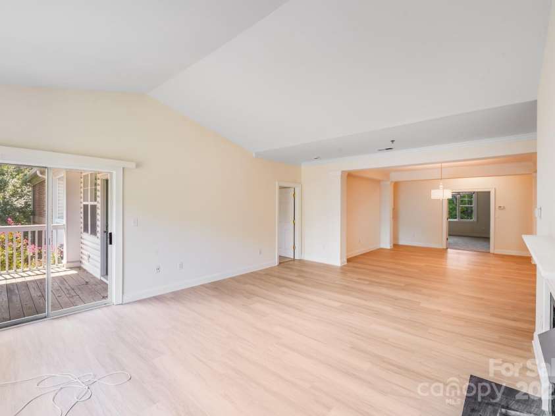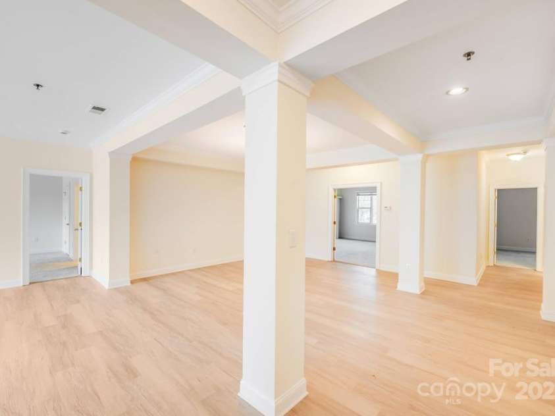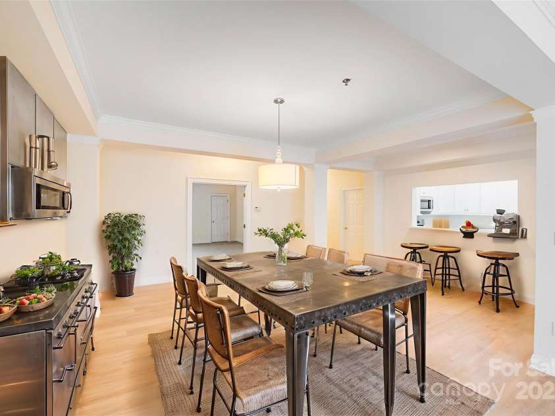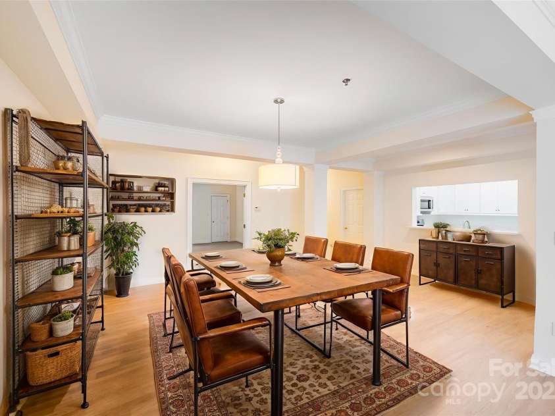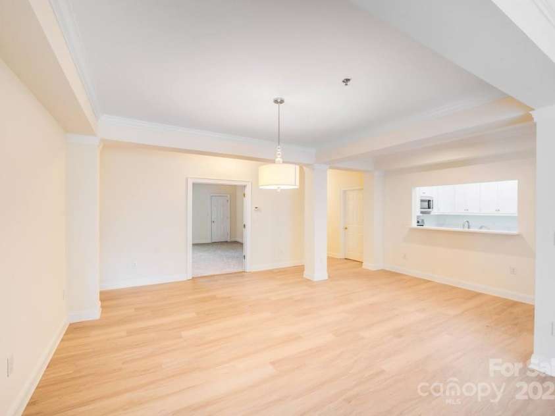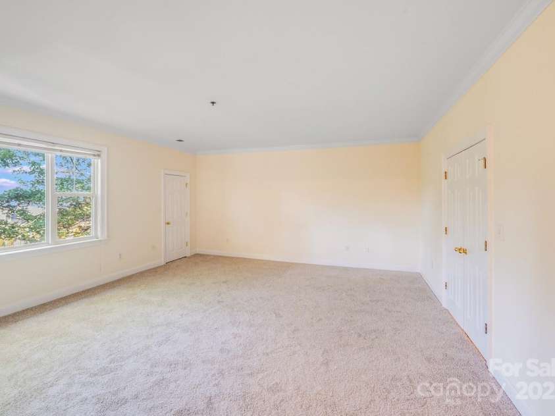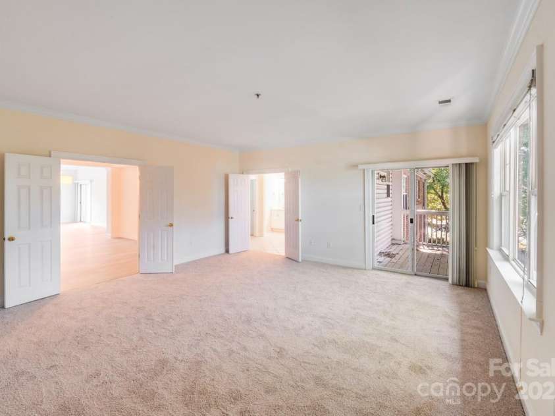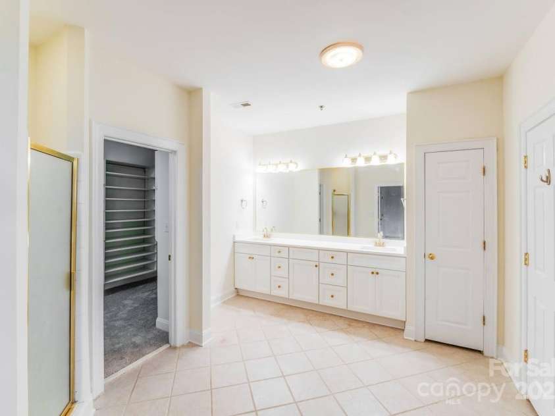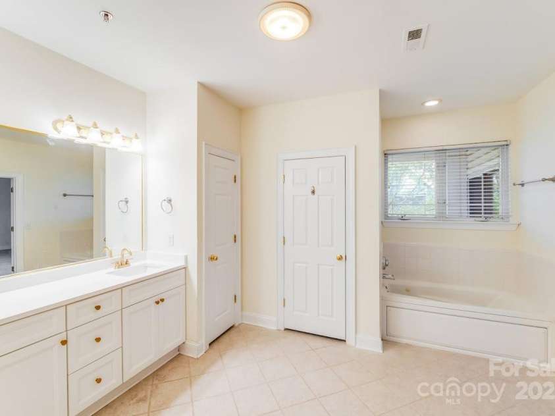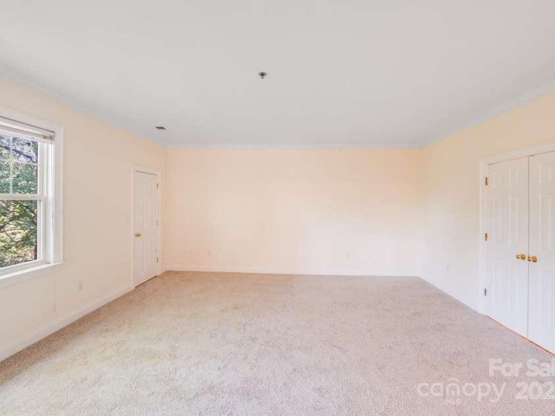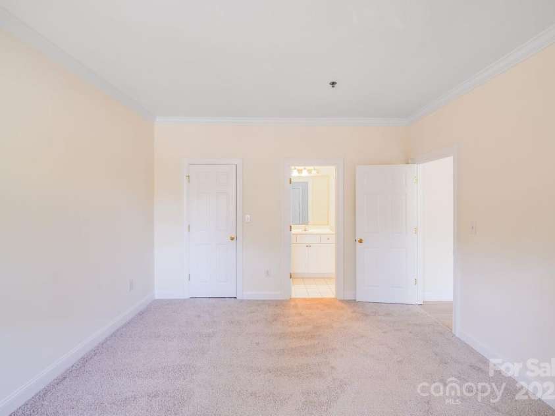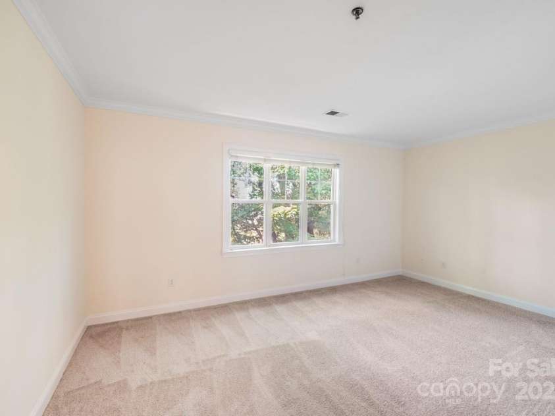5601 Fairview Road, Charlotte NC
- 3 Bed
- 3 Bath
- 2450 ft2
- 4.2 ac
For Sale $649,999
Remarks:
Penthouse-Style Elegance Among the Treetops Perched above it all, this exquisite three-bedroom, three-bath penthouse-style condo offers a rare combination of sophistication, comfort, and serenity. Spanning approximately 2,500 square feet, this residence invites you to slow down, breathe in the beauty of your surroundings, and enjoy life from a higher perspective—literally and figuratively. Step inside to discover a gracious great room where vaulted ceilings soar overhead and sunlight dances across the room. Expansive windows frame calming tree-top views, creating a seamless connection between indoor and outdoor living. The formal dining room, adorned with crown molding and architectural pillars, sets an elegant stage for gatherings large and small. The heart of the home is the newly updated kitchen, a space designed for both cooking and conversation. You’ll find new quartz countertops, brand-new GE stainless appliances—including a gas stove, microwave, side-by-side refrigerator with ice maker, and dishwasher—alongside a deep double sink and breakfast bar perfect for casual mornings or evening wine with friends. Tucked away for privacy, the primary suite is a true sanctuary. A custom walk-in closet ensures everything has its place, while the spa-inspired bath offers a deep soaking tub, separate shower, and new double vanity that feels straight out of a boutique hotel. Step onto your private balcony from the primary suite and greet the day surrounded by the soft rustle of leaves and filtered sunlight through the trees. The private office, thoughtfully separated from the bedroom areas, provides a peaceful workspace or creative retreat. Two additional bedrooms and a well-appointed laundry room complete the thoughtfully designed layout. Every detail—from the architectural accents to the flowing open plan—has been chosen to elevate everyday living. With its two private balconies, generous natural light, and tranquil tree-top vistas, this penthouse feels like a private sanctuary in the sky. Whether you’re hosting friends for dinner, enjoying a quiet morning with coffee, or simply soaking in the view, this home invites you to live beautifully above it all.
Exterior Features:
Lawn Maintenance
Interior Features:
Entrance Foyer, Walk-In Closet(s)
General Information:
| List Price: | $649,999 |
| Status: | For Sale |
| Bedrooms: | 3 |
| Type: | Condominium |
| Approx Sq. Ft.: | 2450 sqft |
| Parking: | Parking Lot |
| MLS Number: | CAR4302815 |
| Subdivision: | Wren Crest |
| Style: | Transitional |
| Bathrooms: | 3 |
| Year Built: | 1998 |
| Sewer Type: | Public Sewer |
Assigned Schools:
| Elementary: | Unspecified |
| Middle: | Unspecified |
| High: | Unspecified |

Price & Sales History
| Date | Event | Price | $/SQFT |
| 12-18-2025 | Price Decrease | $649,999-4.41% | $266 |
| 11-20-2025 | Price Decrease | $680,000-5.56% | $278 |
| 11-02-2025 | Relisted | $720,000+97.26% | $294 |
| 06-28-2025 | Price Decrease | $365,000-1.35% | $149 |
Nearby Schools
These schools are only nearby your property search, you must confirm exact assigned schools.
| School Name | Distance | Grades | Rating |
| Selwyn Elementary | 1 miles | KG-05 | 10 |
| Pinewood Elementary | 1 miles | PK-05 | 3 |
| Beverly Woods Elementary | 2 miles | PK-05 | 9 |
| Sharon Elementary | 2 miles | KG-05 | 10 |
| Huntingtowne Farms Elementary | 2 miles | PK-05 | 2 |
| Park Road Montessori | 2 miles | PK-05 | 9 |
Source is provided by local and state governments and municipalities and is subject to change without notice, and is not guaranteed to be up to date or accurate.
Properties For Sale Nearby
Mileage is an estimation calculated from the property results address of your search. Driving time will vary from location to location.
| Street Address | Distance | Status | List Price | Days on Market |
| 5601 Fairview Road, Charlotte NC | 0 mi | $649,999 | days | |
| 5617 Fairview Road, Charlotte NC | 0 mi | $345,000 | days | |
| 3028 Eastham Lane, Charlotte NC | 0.1 mi | $3,490,000 | days | |
| 4022 City Homes Place, Charlotte NC | 0.1 mi | $975,000 | days | |
| 5730 Closeburn Road, Charlotte NC | 0.1 mi | $330,000 | days | |
| 5511 Fairview Road, Charlotte NC | 0.1 mi | $1,550,000 | days |
Sold Properties Nearby
Mileage is an estimation calculated from the property results address of your search. Driving time will vary from location to location.
| Street Address | Distance | Property Type | Sold Price | Property Details |
Commute Distance & Time

Powered by Google Maps
Mortgage Calculator
| Down Payment Amount | $990,000 |
| Mortgage Amount | $3,960,000 |
| Monthly Payment (Principal & Interest Only) | $19,480 |
* Expand Calculator (incl. monthly expenses)
| Property Taxes |
$
|
| H.O.A. / Maintenance |
$
|
| Property Insurance |
$
|
| Total Monthly Payment | $20,941 |
Demographic Data For Zip 28209
|
Occupancy Types |
|
Transportation to Work |
Source is provided by local and state governments and municipalities and is subject to change without notice, and is not guaranteed to be up to date or accurate.
Property Listing Information
A Courtesy Listing Provided By Elder Broach Properties
5601 Fairview Road, Charlotte NC is a 2450 ft2 on a 4.150 acres Appraisal lot. This is for $649,999. This has 3 bedrooms, 3 baths, and was built in 1998.
 Based on information submitted to the MLS GRID as of 2025-05-10 09:11:48 EST. All data is
obtained from various sources and may not have been verified by broker or MLS GRID. Supplied
Open House Information is subject to change without notice. All information should be independently
reviewed and verified for accuracy. Properties may or may not be listed by the office/agent
presenting the information. Some IDX listings have been excluded from this website.
Properties displayed may be listed or sold by various participants in the MLS.
Click here for more information
Based on information submitted to the MLS GRID as of 2025-05-10 09:11:48 EST. All data is
obtained from various sources and may not have been verified by broker or MLS GRID. Supplied
Open House Information is subject to change without notice. All information should be independently
reviewed and verified for accuracy. Properties may or may not be listed by the office/agent
presenting the information. Some IDX listings have been excluded from this website.
Properties displayed may be listed or sold by various participants in the MLS.
Click here for more information
Neither Yates Realty nor any listing broker shall be responsible for any typographical errors, misinformation, or misprints, and they shall be held totally harmless from any damages arising from reliance upon this data. This data is provided exclusively for consumers' personal, non-commercial use and may not be used for any purpose other than to identify prospective properties they may be interested in purchasing.




