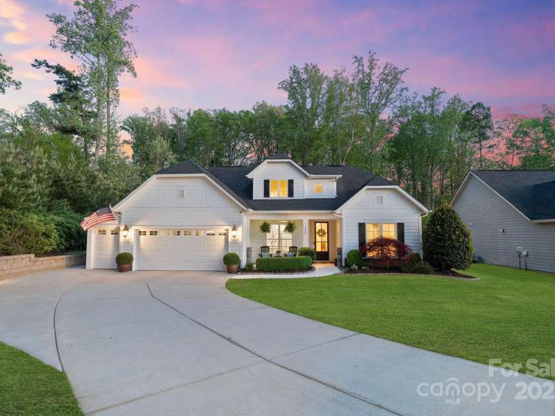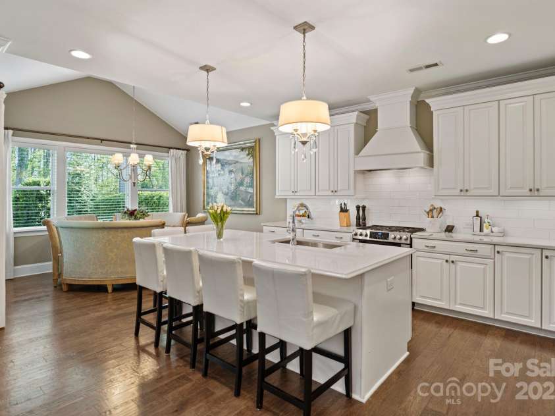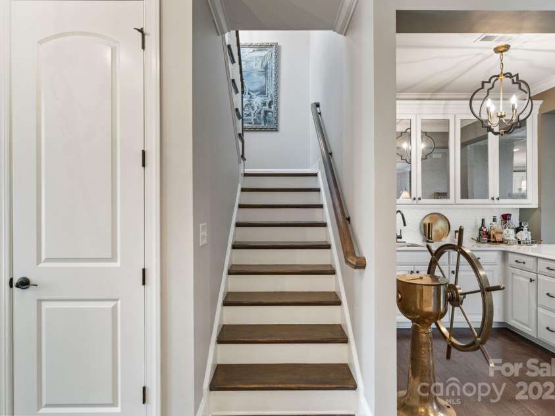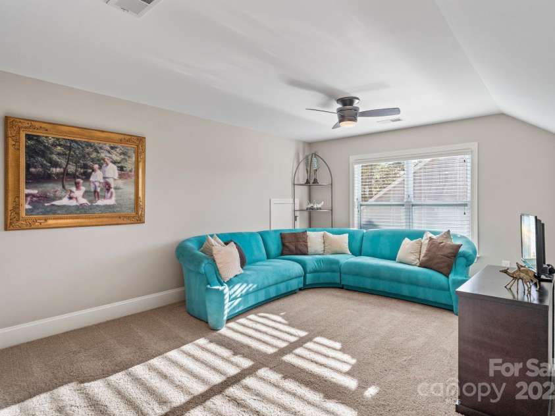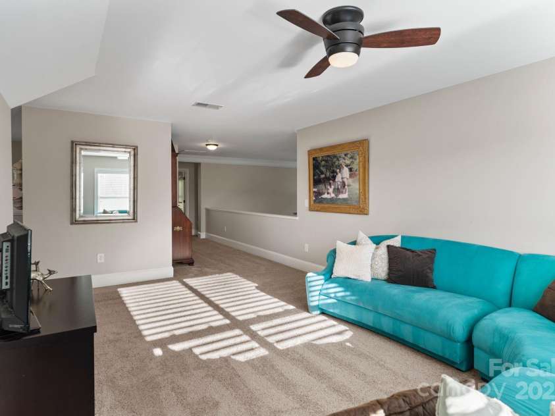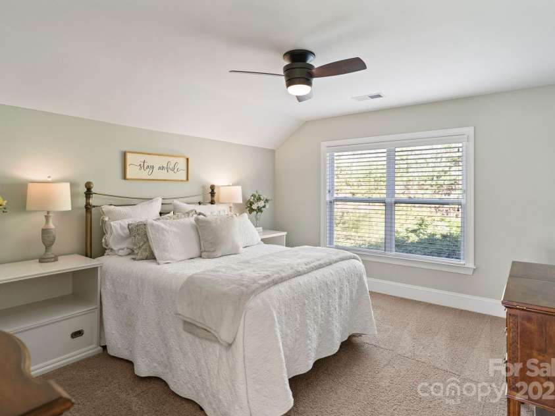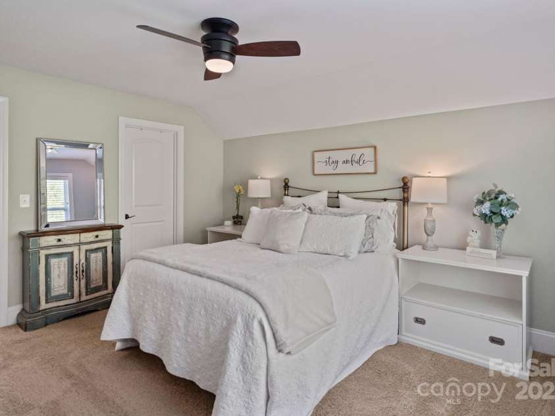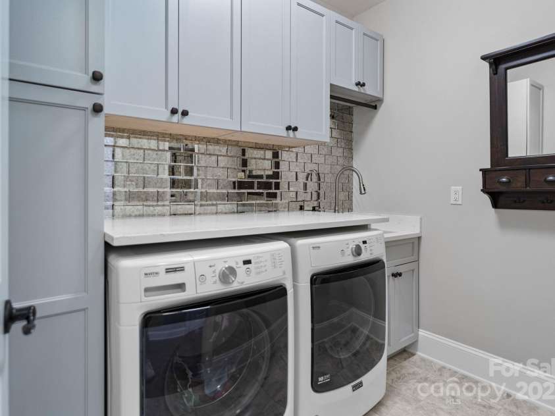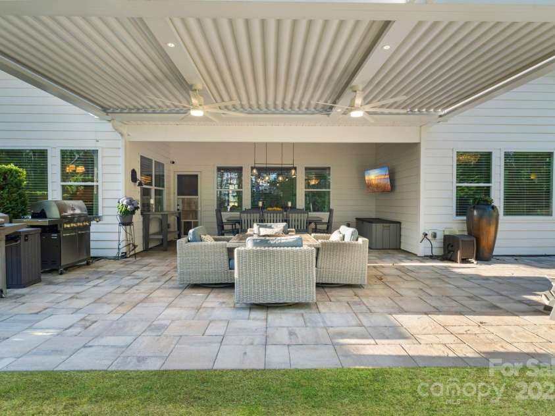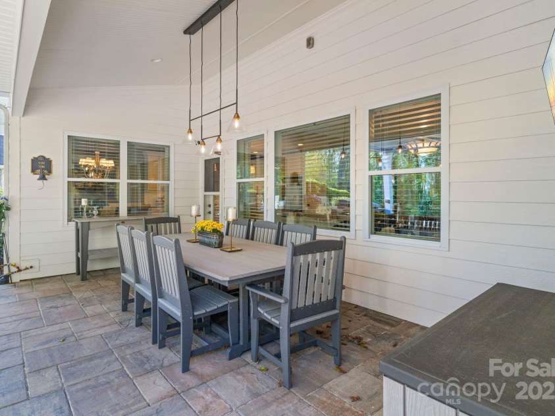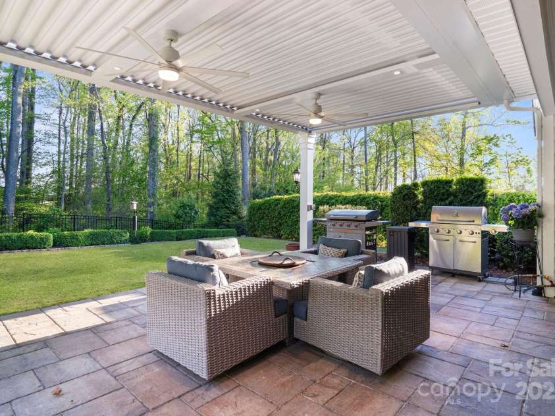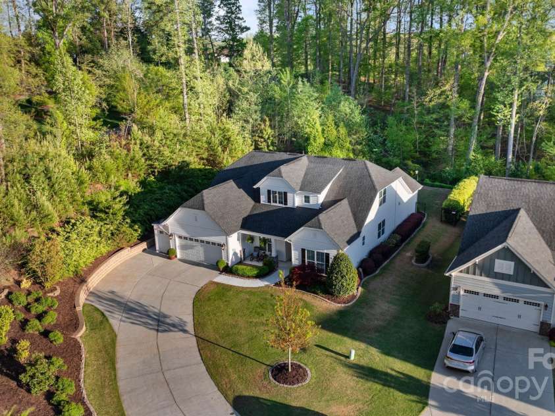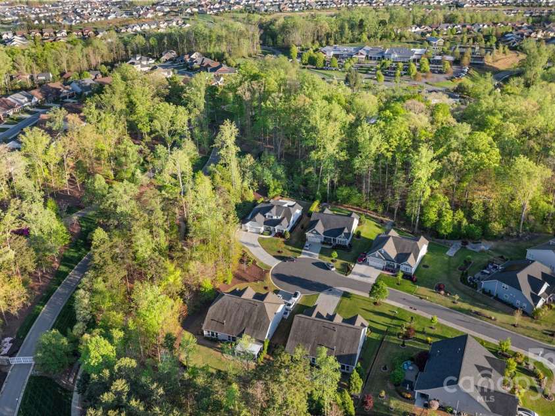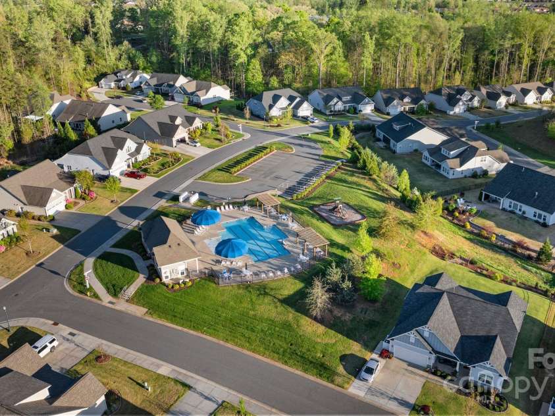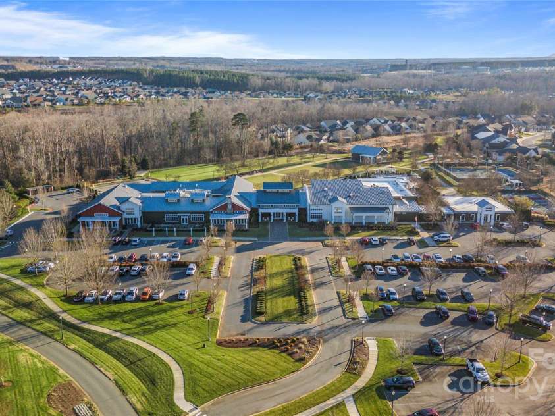5490 Sapwood Court, Denver NC
- 3 Bed
- 4 Bath
- 2165 ft2
- 0.3 ac
For Sale $799,900
Remarks:
Welcome to what just may be the most impeccably crafted home ever built. Tucked in a private cul-de-sac with manicured landscaping and a widened driveway leading to a custom golf cart garage, this showpiece offers unmatched luxury. Located adjacent to the well-known Foundry restaurant and Trilogy neighborhood, the setting is just as impressive as the home itself. Step through the 8’ mahogany front door and experience soaring ceilings, walls of natural light, 8’ interior doors, and high-end finishes at every turn. The chef’s kitchen features quartz counters, top-tier appliances, and an oversized island that anchors the open living space. Entertain in style with a custom wet bar and rich trim details throughout. The primary suite stuns with a frameless shower and custom closet system. Outside, enjoy year-round relaxation in your fenced-in backyard oasis—complete with a hot tub, smart pergola, custom lighting, and lush landscaping. This home isn’t just upgraded—it’s unforgettable.
Exterior Features:
Hot Tub, Gas Grill, In-Ground Irrigation
Interior Features:
Attic Walk In, Breakfast Bar, Built-in Features, Cable Prewire, Entrance Foyer, Kitchen Island, Open Floorplan, Pantry, Split Bedroom, Walk-In Closet(s), Other - See Remarks
General Information:
| List Price: | $799,900 |
| Status: | For Sale |
| Bedrooms: | 3 |
| Type: | Single Family Residence |
| Approx Sq. Ft.: | 2165 sqft |
| Parking: | Driveway, Attached Garage, Garage Faces Front, Golf Cart Garage, Keypad Entry |
| MLS Number: | CAR4249048 |
| Subdivision: | Killians Pointe |
| Style: | Contemporary, Transitional |
| Bathrooms: | 4 |
| Lot Description: | Cul-De-Sac, Level, Private, Wooded |
| Year Built: | 2017 |
| Sewer Type: | County Sewer |
Assigned Schools:
| Elementary: | Catawba Springs |
| Middle: | East Lincoln |
| High: | East Lincoln |

Nearby Schools
These schools are only nearby your property search, you must confirm exact assigned schools.
| School Name | Distance | Grades | Rating |
| St James Elementary | 2 miles | PK-05 | 9 |
| Lincoln Charter School | 3 miles | KG-06 | 10 |
| Rock Springs Elementary | 6 miles | PK-05 | 9 |
| Mountain Island Charter School | 7 miles | KG-06 | 8 |
| Iron Station Elementary | 8 miles | PK-05 | 6 |
| Pinewood Elementary School | 9 miles | PK-05 | 5 |
Source is provided by local and state governments and municipalities and is subject to change without notice, and is not guaranteed to be up to date or accurate.
Properties For Sale Nearby
Mileage is an estimation calculated from the property results address of your search. Driving time will vary from location to location.
| Street Address | Distance | Status | List Price | Days on Market |
| 5490 Sapwood Court, Denver NC | 0 mi | $799,900 | days | |
| 320 Broadleaf Drive, Denver NC | 0.1 mi | $675,000 | days | |
| 5619 Coastal Meadow Court, Denver NC | 0.1 mi | $785,000 | days | |
| 322 Flat Rock Drive, Denver NC | 0.1 mi | $420,000 | days | |
| 5418 Ellicott Rock Court, Denver NC | 0.1 mi | $739,000 | days | |
| 288 Flat Rock Drive, Denver NC | 0.1 mi | $397,500 | days |
Sold Properties Nearby
Mileage is an estimation calculated from the property results address of your search. Driving time will vary from location to location.
| Street Address | Distance | Property Type | Sold Price | Property Details |
Commute Distance & Time

Powered by Google Maps
Mortgage Calculator
| Down Payment Amount | $990,000 |
| Mortgage Amount | $3,960,000 |
| Monthly Payment (Principal & Interest Only) | $19,480 |
* Expand Calculator (incl. monthly expenses)
| Property Taxes |
$
|
| H.O.A. / Maintenance |
$
|
| Property Insurance |
$
|
| Total Monthly Payment | $20,941 |
Demographic Data For Zip 28037
|
Occupancy Types |
|
Transportation to Work |
Source is provided by local and state governments and municipalities and is subject to change without notice, and is not guaranteed to be up to date or accurate.
Property Listing Information
A Courtesy Listing Provided By Ivester Jackson Distinctive Properties
5490 Sapwood Court, Denver NC is a 2165 ft2 on a 0.300 acres lot. This is for $799,900. This has 3 bedrooms, 4 baths, and was built in 2017.
 Based on information submitted to the MLS GRID as of 2025-05-22 10:40:05 EST. All data is
obtained from various sources and may not have been verified by broker or MLS GRID. Supplied
Open House Information is subject to change without notice. All information should be independently
reviewed and verified for accuracy. Properties may or may not be listed by the office/agent
presenting the information. Some IDX listings have been excluded from this website.
Properties displayed may be listed or sold by various participants in the MLS.
Click here for more information
Based on information submitted to the MLS GRID as of 2025-05-22 10:40:05 EST. All data is
obtained from various sources and may not have been verified by broker or MLS GRID. Supplied
Open House Information is subject to change without notice. All information should be independently
reviewed and verified for accuracy. Properties may or may not be listed by the office/agent
presenting the information. Some IDX listings have been excluded from this website.
Properties displayed may be listed or sold by various participants in the MLS.
Click here for more information
Neither Yates Realty nor any listing broker shall be responsible for any typographical errors, misinformation, or misprints, and they shall be held totally harmless from any damages arising from reliance upon this data. This data is provided exclusively for consumers' personal, non-commercial use and may not be used for any purpose other than to identify prospective properties they may be interested in purchasing.
