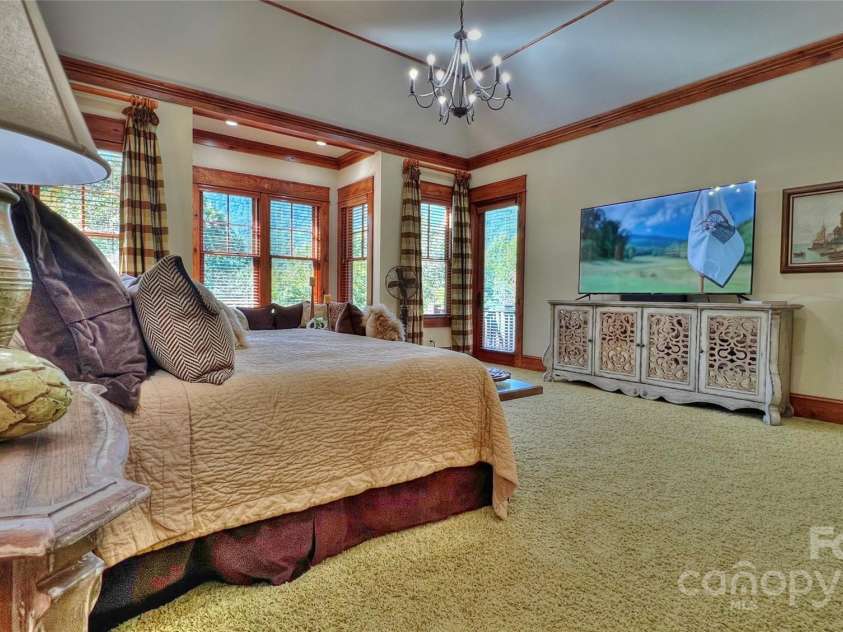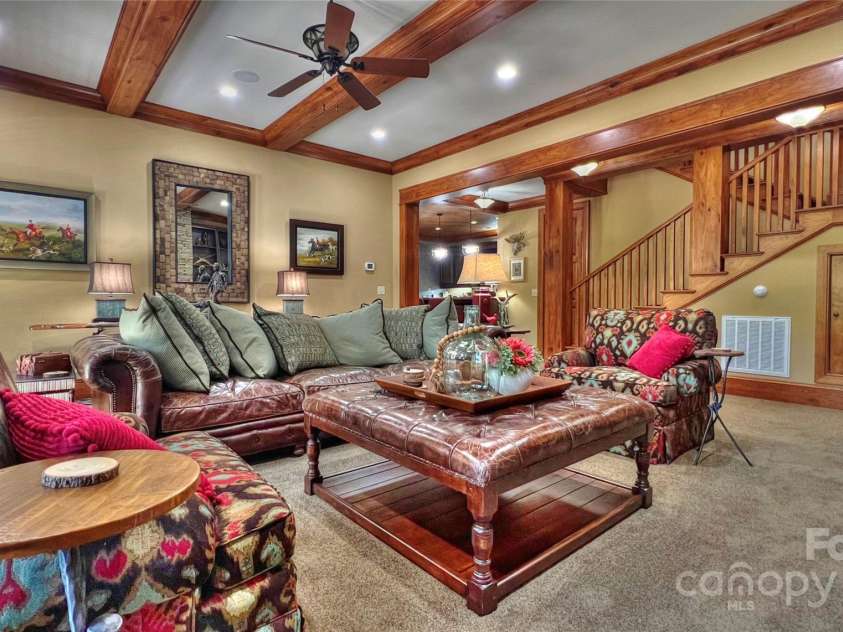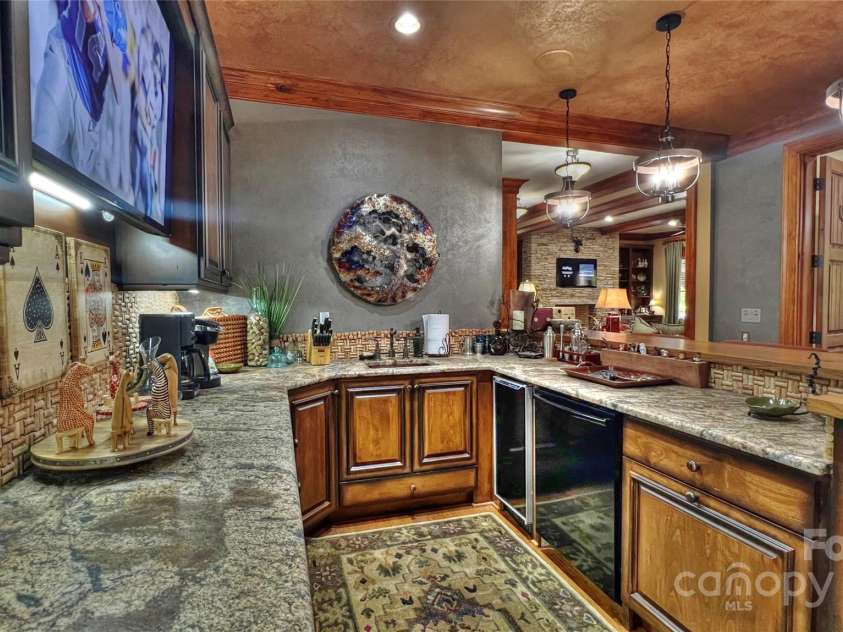538 Chestertown Drive, Mill Spring NC
- 5 Bed
- 7 Bath
- 2517 ft2
- 0.7 ac
For Sale $1,999,999
Remarks:
Arts & Crafts masterpiece, GrandView Lodge blends timeless beauty and modern luxury. Located in the Reserve section of Bright’s Creek. This custom-built home is awash in natural light and mountain views. It comes with 5 bedrooms, 5 ensuite baths and 2 half baths at approx 5,660 sq ft. This open floor plan boasts hickory trim, knotty alder interior doors, stone fireplaces, custom wall and ceiling finishes, Smart TVs with surround sound, elevator, and 5 ensuite bedrooms. The master suite with towering ceiling and a ensuite spa-like bathroom, gourmet kitchen with river rock granite and top-of-the-line appliances (Wolf, Sub-Zero), exquisite dining room, large laundry room, porch has wood-burning fireplace. Outdoor entertaining space with kitchen. Guest suite above the garage. The bottom floor hosts a den, game room with a built-in wine fridge and sports bar. Unique POOL with a separate spacious hot tub. See documents for ALL the details and house plans.
Exterior Features:
Hot Tub, Outdoor Kitchen
Interior Features:
Built-in Features, Elevator, Entrance Foyer, Hot Tub, Kitchen Island, Open Floorplan, Walk-In Closet(s), Wet Bar
General Information:
| List Price: | $1,999,999 |
| Status: | For Sale |
| Bedrooms: | 5 |
| Type: | Single Family Residence |
| Approx Sq. Ft.: | 2517 sqft |
| Parking: | Attached Garage |
| MLS Number: | CAR4218716 |
| Subdivision: | Brights Creek |
| Style: | Arts and Crafts |
| Bathrooms: | 7 |
| Lot Description: | On Golf Course, Views |
| Year Built: | 2009 |
| Sewer Type: | Other - See Remarks |
Assigned Schools:
| Elementary: | Polk Central |
| Middle: | Polk |
| High: | Polk |

Price & Sales History
| Date | Event | Price | $/SQFT |
| 06-24-2025 | Listed | $1,999,999 | $795 |
Nearby Schools
These schools are only nearby your property search, you must confirm exact assigned schools.
| School Name | Distance | Grades | Rating |
| Dana Elementary | 6 miles | KG-05 | 7 |
| Lake Lure Classical Academy | 6 miles | KG-06 | 4 |
| Edneyville Elementary | 6 miles | KG-05 | 4 |
| Sugarloaf Elementary | 8 miles | KG-05 | 5 |
| Upward Elementary | 8 miles | KG-05 | 6 |
| The Mountain Community Sch | 10 miles | KG-06 | 5 |
Source is provided by local and state governments and municipalities and is subject to change without notice, and is not guaranteed to be up to date or accurate.
Properties For Sale Nearby
Mileage is an estimation calculated from the property results address of your search. Driving time will vary from location to location.
| Street Address | Distance | Status | List Price | Days on Market |
| 538 Chestertown Drive, Mill Spring NC | 0 mi | $1,999,999 | days | |
| 597 Chestertown Drive, Mill Spring NC | 0.1 mi | $1,825,000 | days | |
| 275 Clubhouse Lane, Mill Spring NC | 0.2 mi | $785,000 | days | |
| 25 Monteith Place, Mill Spring NC | 0.2 mi | $2,544,103 | days | |
| Deep Gap Farm Road, Mill Spring NC | 0.2 mi | $2,470,983 | days | |
| 305 Clubhouse Lane, Mill Spring NC | 0.2 mi | $785,000 | days |
Sold Properties Nearby
Mileage is an estimation calculated from the property results address of your search. Driving time will vary from location to location.
| Street Address | Distance | Property Type | Sold Price | Property Details |
Commute Distance & Time

Powered by Google Maps
Mortgage Calculator
| Down Payment Amount | $990,000 |
| Mortgage Amount | $3,960,000 |
| Monthly Payment (Principal & Interest Only) | $19,480 |
* Expand Calculator (incl. monthly expenses)
| Property Taxes |
$
|
| H.O.A. / Maintenance |
$
|
| Property Insurance |
$
|
| Total Monthly Payment | $20,941 |
Demographic Data For Zip 28756
|
Occupancy Types |
|
Transportation to Work |
Source is provided by local and state governments and municipalities and is subject to change without notice, and is not guaranteed to be up to date or accurate.
Property Listing Information
A Courtesy Listing Provided By New Village Real Estate
538 Chestertown Drive, Mill Spring NC is a 2517 ft2 on a 0.670 acres lot. This is for $1,999,999. This has 5 bedrooms, 7 baths, and was built in 2009.
 Based on information submitted to the MLS GRID as of 2025-06-24 11:06:10 EST. All data is
obtained from various sources and may not have been verified by broker or MLS GRID. Supplied
Open House Information is subject to change without notice. All information should be independently
reviewed and verified for accuracy. Properties may or may not be listed by the office/agent
presenting the information. Some IDX listings have been excluded from this website.
Properties displayed may be listed or sold by various participants in the MLS.
Click here for more information
Based on information submitted to the MLS GRID as of 2025-06-24 11:06:10 EST. All data is
obtained from various sources and may not have been verified by broker or MLS GRID. Supplied
Open House Information is subject to change without notice. All information should be independently
reviewed and verified for accuracy. Properties may or may not be listed by the office/agent
presenting the information. Some IDX listings have been excluded from this website.
Properties displayed may be listed or sold by various participants in the MLS.
Click here for more information
Neither Yates Realty nor any listing broker shall be responsible for any typographical errors, misinformation, or misprints, and they shall be held totally harmless from any damages arising from reliance upon this data. This data is provided exclusively for consumers' personal, non-commercial use and may not be used for any purpose other than to identify prospective properties they may be interested in purchasing.





































































































