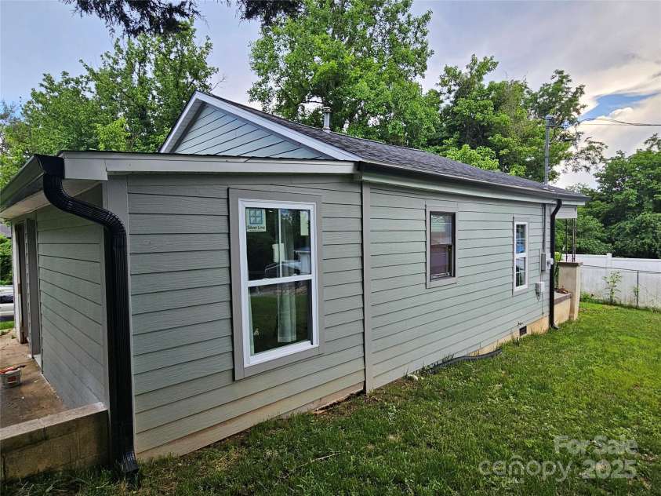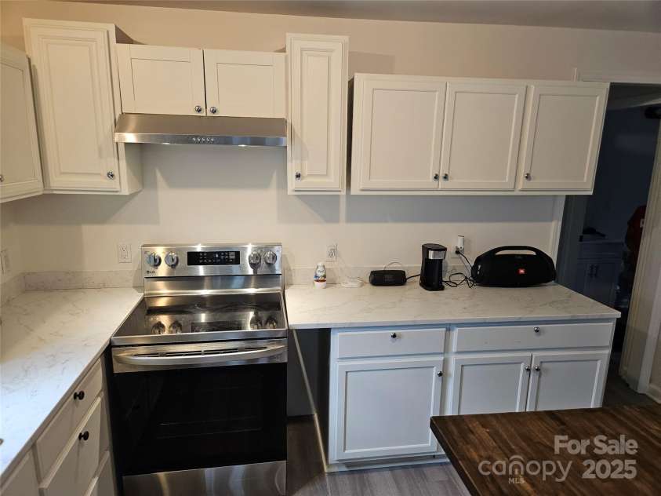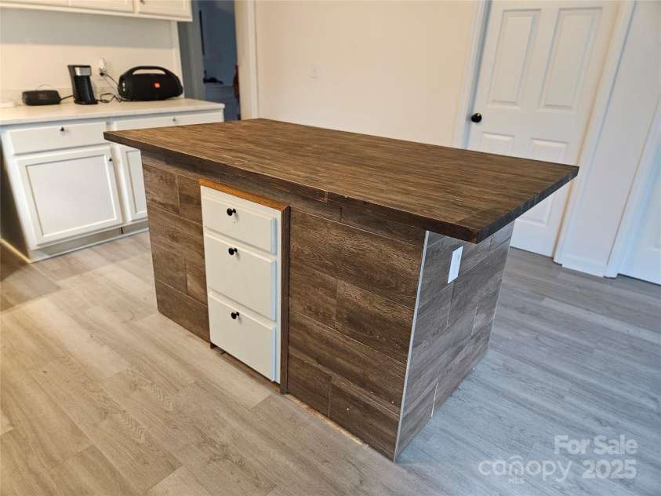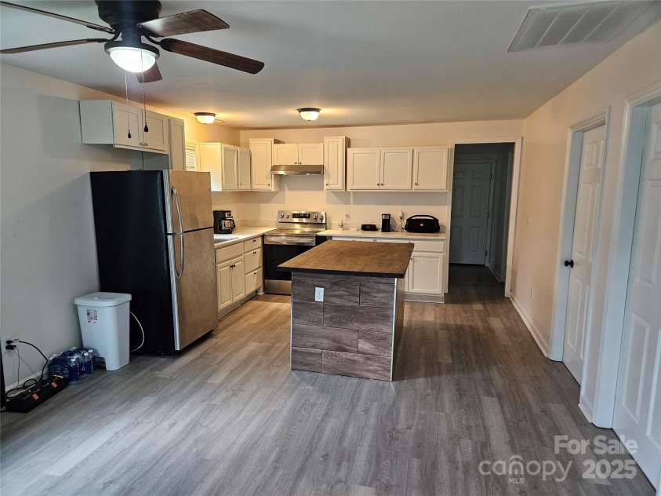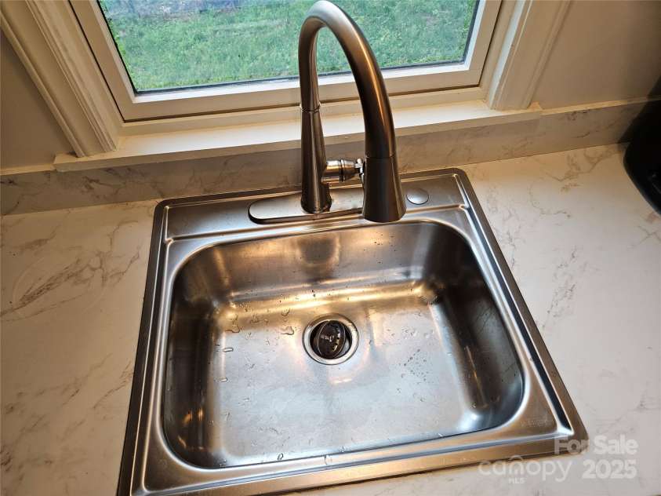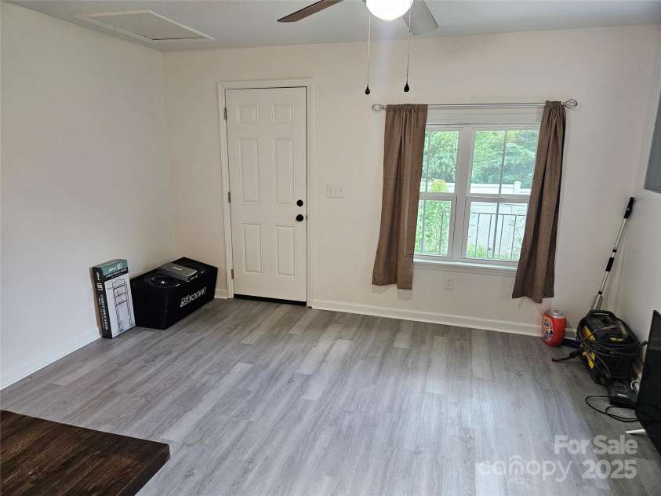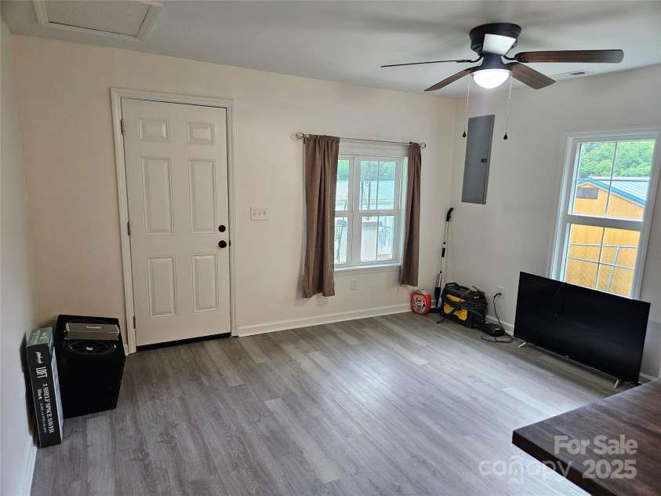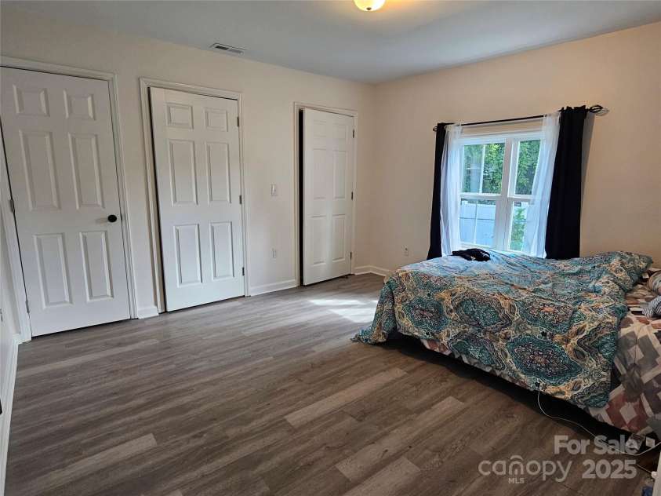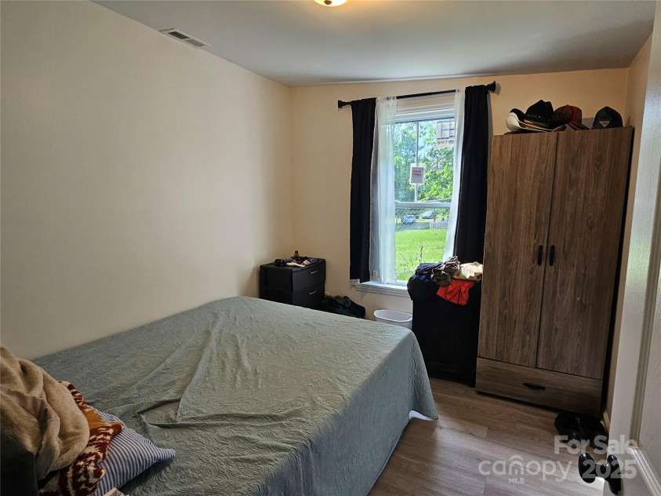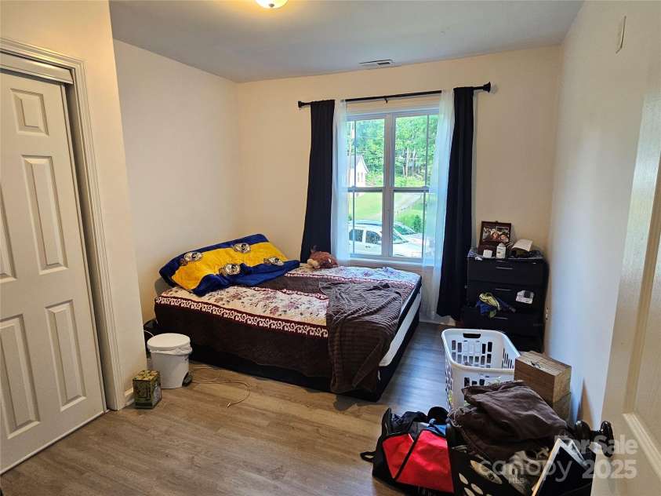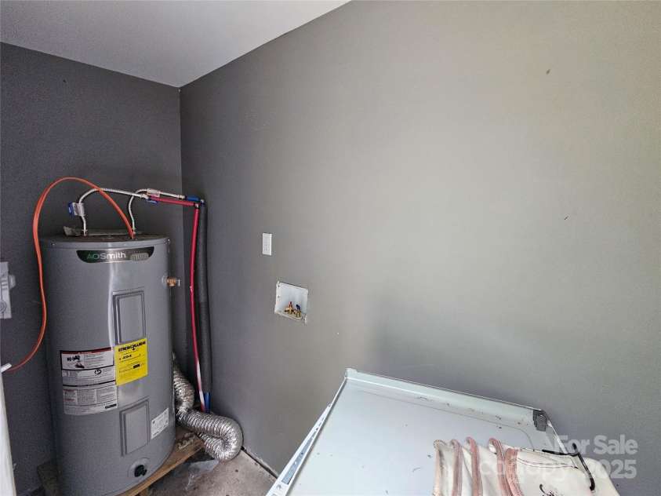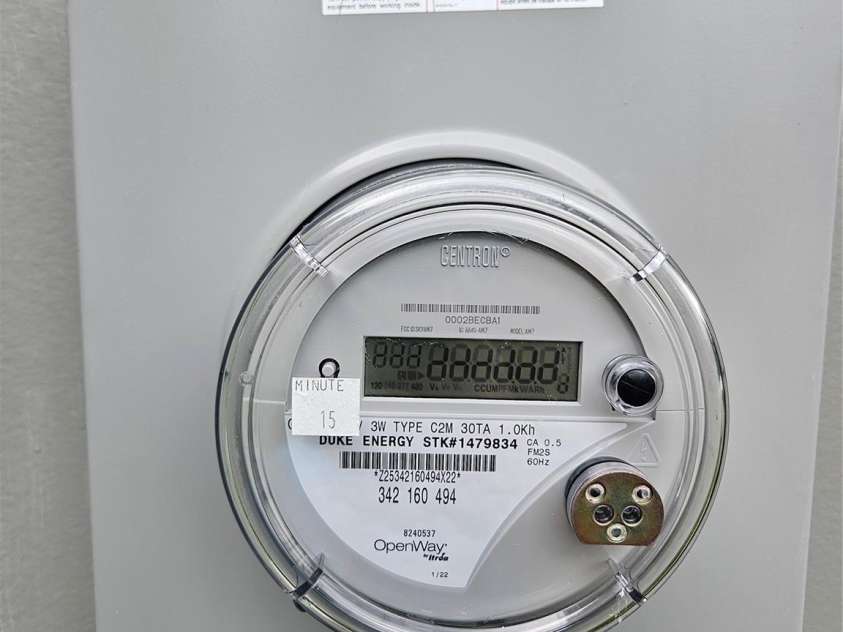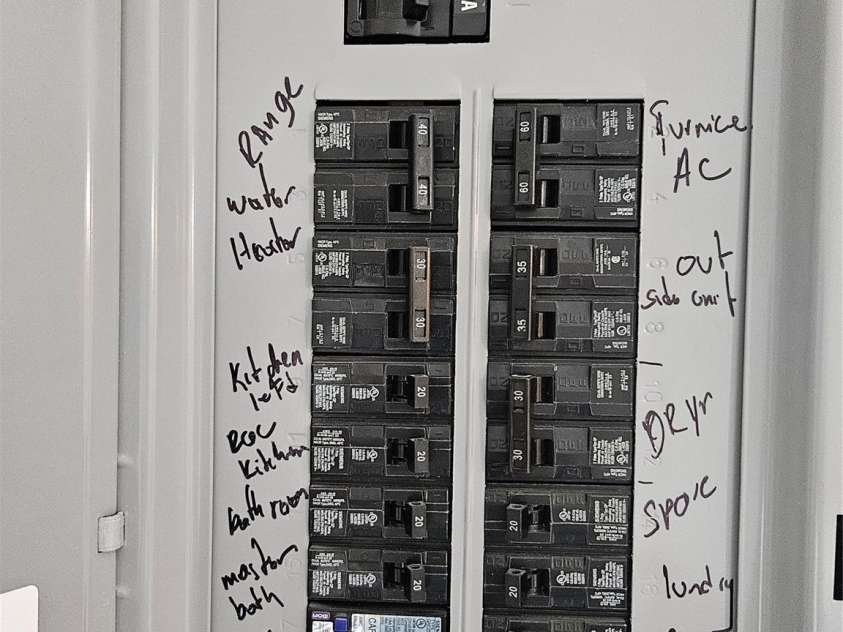533-B Hill Street, Lenoir NC
- 3 Bed
- 2 Bath
- 843 ft2
- 0.1 ac
For Sale $210,000
Remarks:
This recently renovated home offers modern comfort with timeless charm. Thoughtfully updated to a 3-bedroom, 2-bathroom layout (formerly a 2 bedroom, 1 bath). Step onto the inviting front porch, and inside you’ll find durable vinyl plank flooring throughout and a bright, open feel. The updated kitchen features crisp white cabinetry, a stainless steel refrigerator, range, and range hood, plus a kitchen island with extra storage space—perfect for entertaining or casual meals. Both bathrooms have been upgraded with modern vanities and fixtures. One includes a tub/shower combo, while the other offers a walk-in shower for added convenience. Additional highlights include: Updated 200-amp electrical service, New heat pump with air conditioning (2023), Driveway access off 530 Wheeler St SW Don’t miss this turnkey home in a convenient norhwest Lenoir location—schedule your showing today!
Interior Features:
Kitchen Island, Open Floorplan
General Information:
| List Price: | $210,000 |
| Status: | For Sale |
| Bedrooms: | 3 |
| Type: | Single Family Residence |
| Approx Sq. Ft.: | 843 sqft |
| Parking: | Driveway |
| MLS Number: | CAR4275769 |
| Subdivision: | None |
| Bathrooms: | 2 |
| Lot Description: | Level |
| Year Built: | 1960 |
| Sewer Type: | Public Sewer |
Assigned Schools:
| Elementary: | Davenport |
| Middle: | Gamewell |
| High: | West Caldwell |

Price & Sales History
| Date | Event | Price | $/SQFT |
| 09-09-2025 | Listed | $210,000 | $250 |
Nearby Schools
These schools are only nearby your property search, you must confirm exact assigned schools.
| School Name | Distance | Grades | Rating |
| West Lenoir Elementary | 0 miles | KG-05 | 1 |
| Davenport A+ School | 1 miles | KG-05 | 7 |
| Horizons Elementary | 1 miles | KG-05 | N/A |
| Lower Creek Elementary | 2 miles | KG-05 | 7 |
| Happy Valley Elementary | 6 miles | KG-06 | 5 |
| Collettsville Elementary School | 7 miles | KG-06 | 7 |
Source is provided by local and state governments and municipalities and is subject to change without notice, and is not guaranteed to be up to date or accurate.
Properties For Sale Nearby
Mileage is an estimation calculated from the property results address of your search. Driving time will vary from location to location.
| Street Address | Distance | Status | List Price | Days on Market |
| 533-B Hill Street, Lenoir NC | 0 mi | $210,000 | days | |
| 310 Beall Street, Lenoir NC | 0.2 mi | $285,000 | days | |
| 505 Charles Place, Lenoir NC | 0.3 mi | $185,000 | days | |
| 408 Spring Street, Lenoir NC | 0.3 mi | $269,900 | days | |
| 605 Center Street, Lenoir NC | 0.3 mi | $124,999 | days | |
| 606 Center Street, Lenoir NC | 0.3 mi | $129,999 | days |
Sold Properties Nearby
Mileage is an estimation calculated from the property results address of your search. Driving time will vary from location to location.
| Street Address | Distance | Property Type | Sold Price | Property Details |
Commute Distance & Time

Powered by Google Maps
Mortgage Calculator
| Down Payment Amount | $990,000 |
| Mortgage Amount | $3,960,000 |
| Monthly Payment (Principal & Interest Only) | $19,480 |
* Expand Calculator (incl. monthly expenses)
| Property Taxes |
$
|
| H.O.A. / Maintenance |
$
|
| Property Insurance |
$
|
| Total Monthly Payment | $20,941 |
Demographic Data For Zip 28645
|
Occupancy Types |
|
Transportation to Work |
Source is provided by local and state governments and municipalities and is subject to change without notice, and is not guaranteed to be up to date or accurate.
Property Listing Information
A Courtesy Listing Provided By C Shane Cook & Associates
533-B Hill Street, Lenoir NC is a 843 ft2 on a 0.075 acres Level lot. This is for $210,000. This has 3 bedrooms, 2 baths, and was built in 1960.
 Based on information submitted to the MLS GRID as of 2025-09-09 10:30:49 EST. All data is
obtained from various sources and may not have been verified by broker or MLS GRID. Supplied
Open House Information is subject to change without notice. All information should be independently
reviewed and verified for accuracy. Properties may or may not be listed by the office/agent
presenting the information. Some IDX listings have been excluded from this website.
Properties displayed may be listed or sold by various participants in the MLS.
Click here for more information
Based on information submitted to the MLS GRID as of 2025-09-09 10:30:49 EST. All data is
obtained from various sources and may not have been verified by broker or MLS GRID. Supplied
Open House Information is subject to change without notice. All information should be independently
reviewed and verified for accuracy. Properties may or may not be listed by the office/agent
presenting the information. Some IDX listings have been excluded from this website.
Properties displayed may be listed or sold by various participants in the MLS.
Click here for more information
Neither Yates Realty nor any listing broker shall be responsible for any typographical errors, misinformation, or misprints, and they shall be held totally harmless from any damages arising from reliance upon this data. This data is provided exclusively for consumers' personal, non-commercial use and may not be used for any purpose other than to identify prospective properties they may be interested in purchasing.


