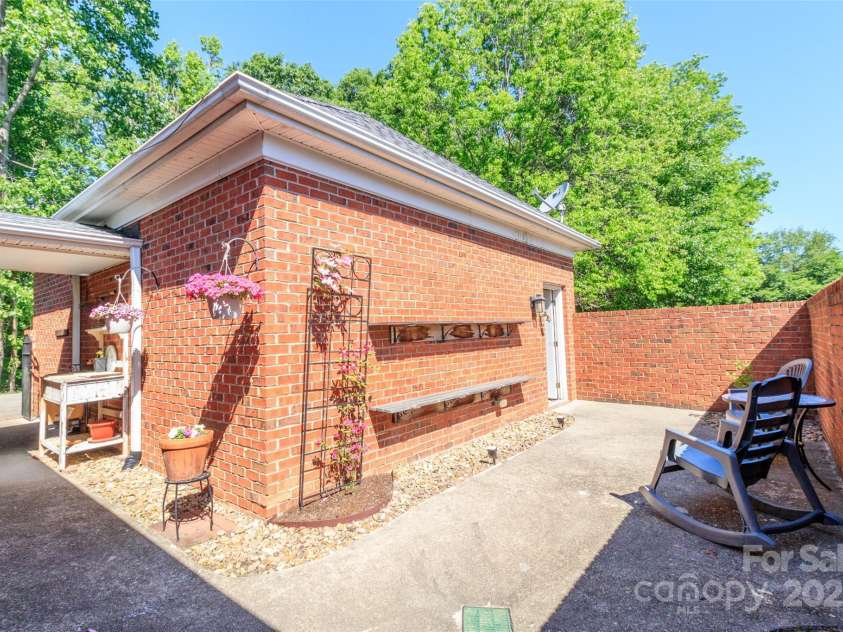532 Wilmslow Road, Rock Hill SC
- 3 Bed
- 2 Bath
- 1851 ft2
- 0.1 ac
For Sale $400,000
Remarks:
MOTIVATED SELLER in Ardwyck Townhome Community conveniently located to I-77 with nearby restaurants, shopping, entertainment. End unit townhome with a peaceful grassy area in the front. Area on the entrance side is buffered by woods. Plantation shutters through-out the home. Blackout windows where you can see outside, but no one can see in. Luxury kitchen with leaded glass in the cabinet doors and leaded glass pocket door, granite, Broan vent hood, pantry was designed for chefs to store their specialty spices. New refrigerator. Enclosed patio off sliding glass door in kitchen. Two bedrooms with walk-in closets. Built in curio cabinet with glass door to display your treasures. Lever handles throughout the home. Tile flooring in kitchen and bathrooms. Refrigerator, washer, dryer will convey. Laundry room with built in sink. Dishwasher replaced in 2024. Roof installed in 2023. Garage door replaced in 2021. Huge detached garage wired for shop by previous owner. All shelving will remain.
Interior Features:
Attic Stairs Pulldown, Cable Prewire, Open Floorplan, Pantry, Split Bedroom, Storage, Walk-In Closet(s)
General Information:
| List Price: | $400,000 |
| Status: | For Sale |
| Bedrooms: | 3 |
| Type: | Townhouse |
| Approx Sq. Ft.: | 1851 sqft |
| Parking: | Driveway, Detached Garage, Garage Door Opener, Garage Faces Side, Keypad Entry, On Street, Parking Space(s) |
| MLS Number: | CAR4254795 |
| Subdivision: | Ardwyck |
| Style: | Contemporary |
| Bathrooms: | 2 |
| Lot Description: | End Unit, Flood Fringe Area |
| Year Built: | 2006 |
| Sewer Type: | Public Sewer |
Assigned Schools:
| Elementary: | Independence |
| Middle: | Castle Heights |
| High: | Rock Hill |

Price & Sales History
| Date | Event | Price | $/SQFT |
| 06-30-2025 | Listed | $400,000 | $217 |
Nearby Schools
These schools are only nearby your property search, you must confirm exact assigned schools.
| School Name | Distance | Grades | Rating |
| Elon Park Elementary | 10 miles | KG-05 | 10 |
| Ballantyne Elementary | 10 miles | KG-05 | 10 |
Source is provided by local and state governments and municipalities and is subject to change without notice, and is not guaranteed to be up to date or accurate.
Properties For Sale Nearby
Mileage is an estimation calculated from the property results address of your search. Driving time will vary from location to location.
| Street Address | Distance | Status | List Price | Days on Market |
| 532 Wilmslow Road, Rock Hill SC | 0 mi | $400,000 | days | |
| 1142 Ardwyck Place, Rock Hill SC | 0 mi | $375,000 | days | |
| 1141 Ardwyck Place, Rock Hill SC | 0 mi | $350,000 | days | |
| 1720 Chamberside Drive, Rock Hill SC | 0.1 mi | $270,000 | days | |
| 310 Liverpool Road, Rock Hill SC | 0.1 mi | $365,000 | days | |
| 764 Atherton Way, Rock Hill SC | 0.1 mi | $255,000 | days |
Sold Properties Nearby
Mileage is an estimation calculated from the property results address of your search. Driving time will vary from location to location.
| Street Address | Distance | Property Type | Sold Price | Property Details |
Commute Distance & Time

Powered by Google Maps
Mortgage Calculator
| Down Payment Amount | $990,000 |
| Mortgage Amount | $3,960,000 |
| Monthly Payment (Principal & Interest Only) | $19,480 |
* Expand Calculator (incl. monthly expenses)
| Property Taxes |
$
|
| H.O.A. / Maintenance |
$
|
| Property Insurance |
$
|
| Total Monthly Payment | $20,941 |
Demographic Data For Zip 29730
|
Occupancy Types |
|
Transportation to Work |
Source is provided by local and state governments and municipalities and is subject to change without notice, and is not guaranteed to be up to date or accurate.
Property Listing Information
A Courtesy Listing Provided By Allen Tate Fort Mill
532 Wilmslow Road, Rock Hill SC is a 1851 ft2 on a 0.090 acres lot. This is for $400,000. This has 3 bedrooms, 2 baths, and was built in 2006.
 Based on information submitted to the MLS GRID as of 2025-06-30 09:45:50 EST. All data is
obtained from various sources and may not have been verified by broker or MLS GRID. Supplied
Open House Information is subject to change without notice. All information should be independently
reviewed and verified for accuracy. Properties may or may not be listed by the office/agent
presenting the information. Some IDX listings have been excluded from this website.
Properties displayed may be listed or sold by various participants in the MLS.
Click here for more information
Based on information submitted to the MLS GRID as of 2025-06-30 09:45:50 EST. All data is
obtained from various sources and may not have been verified by broker or MLS GRID. Supplied
Open House Information is subject to change without notice. All information should be independently
reviewed and verified for accuracy. Properties may or may not be listed by the office/agent
presenting the information. Some IDX listings have been excluded from this website.
Properties displayed may be listed or sold by various participants in the MLS.
Click here for more information
Neither Yates Realty nor any listing broker shall be responsible for any typographical errors, misinformation, or misprints, and they shall be held totally harmless from any damages arising from reliance upon this data. This data is provided exclusively for consumers' personal, non-commercial use and may not be used for any purpose other than to identify prospective properties they may be interested in purchasing.



























































