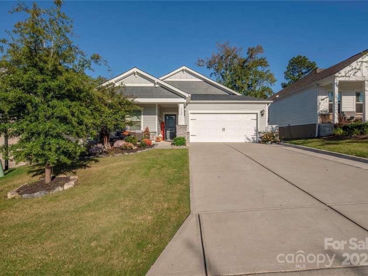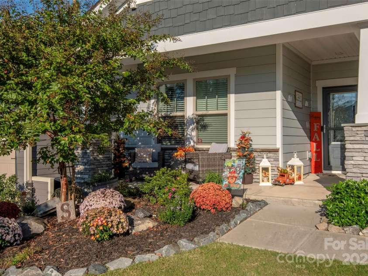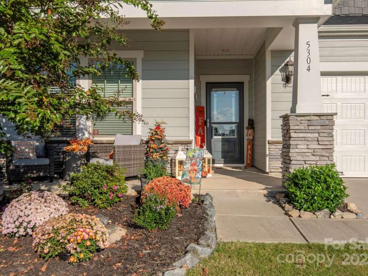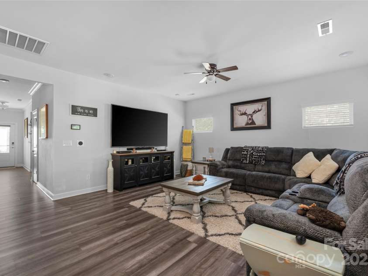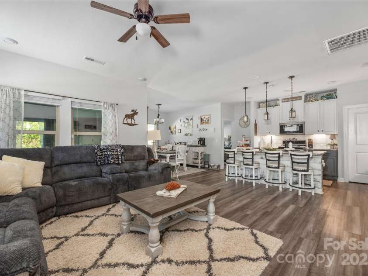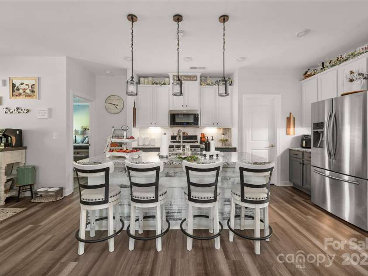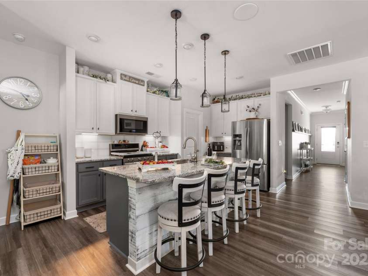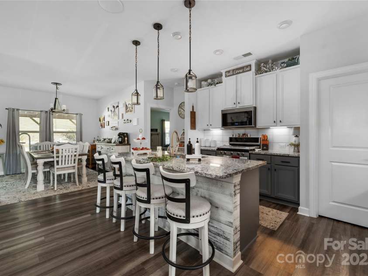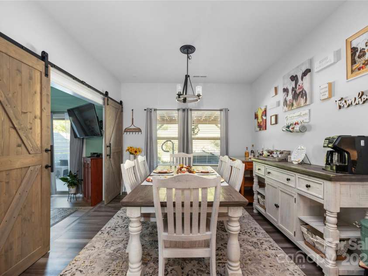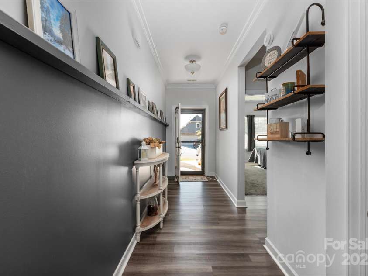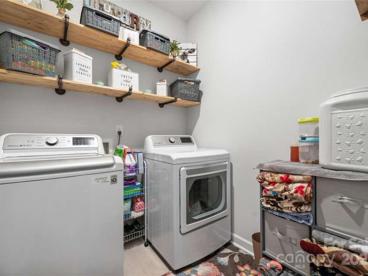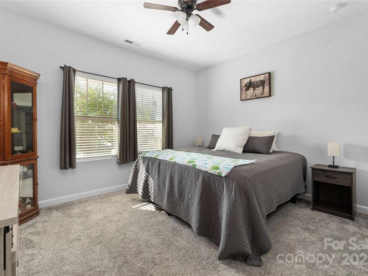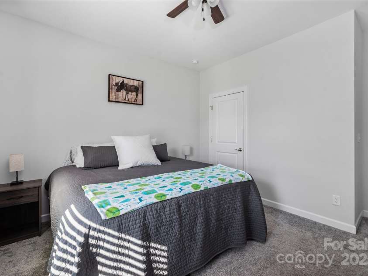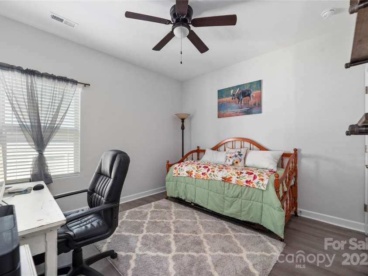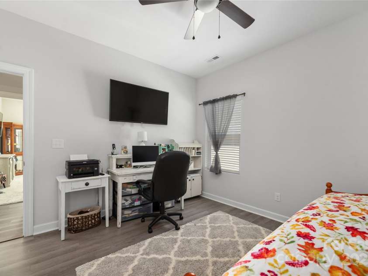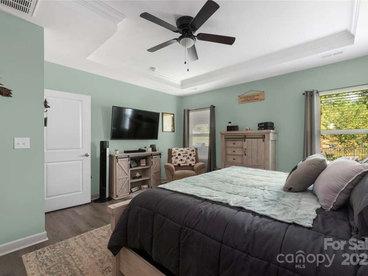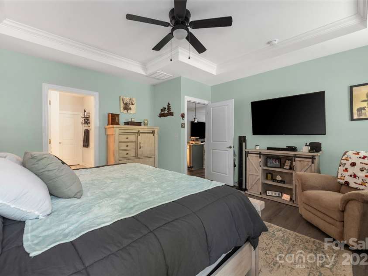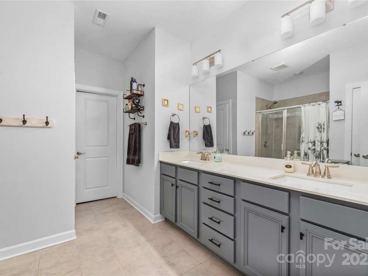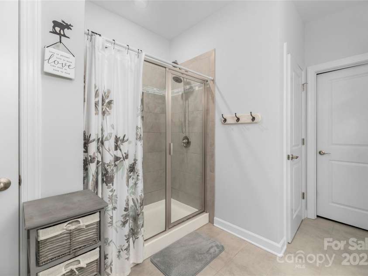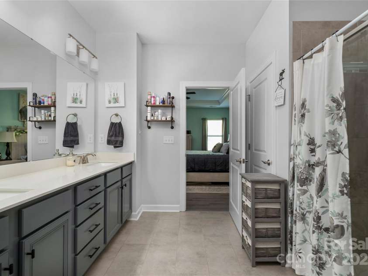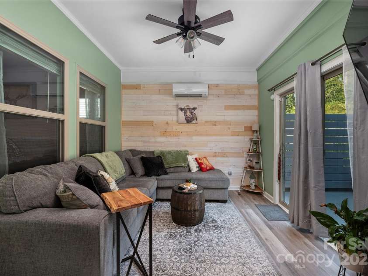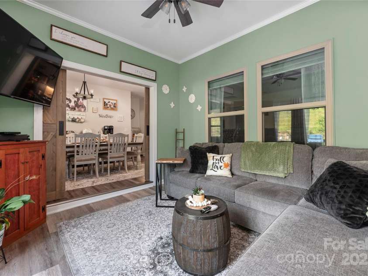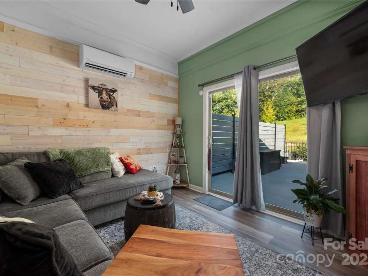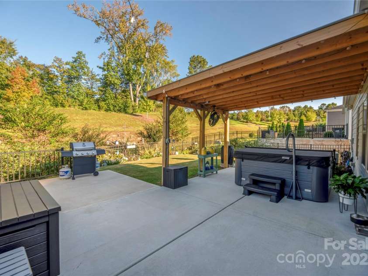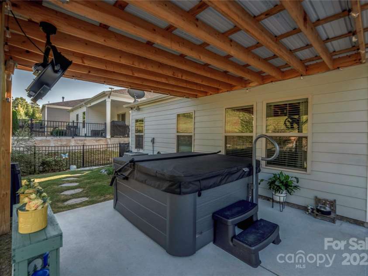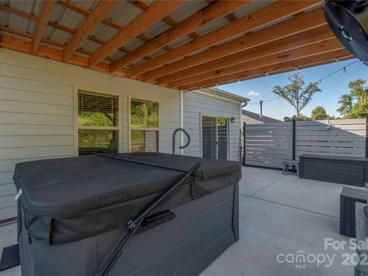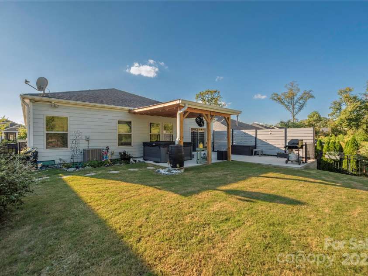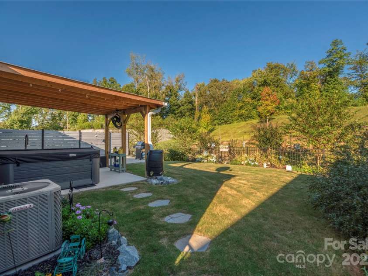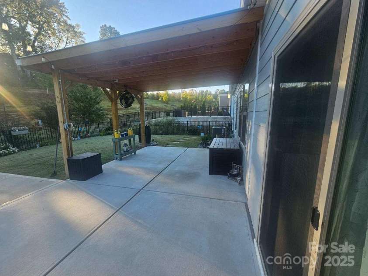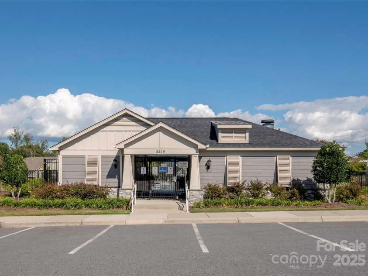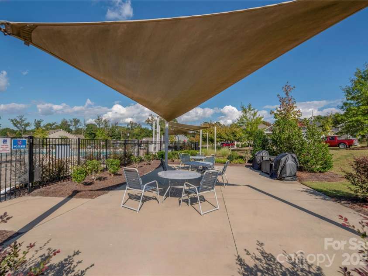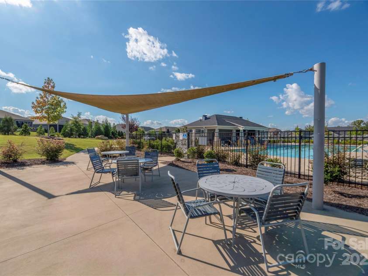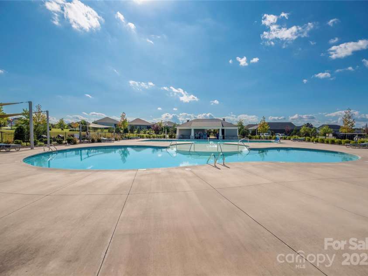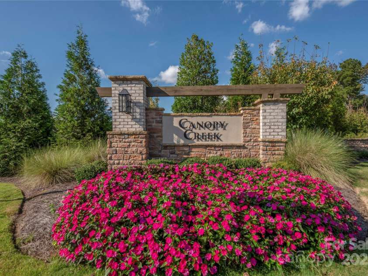5304 Turtle Creek Drive, Denver NC
- 3 Bed
- 2 Bath
- 1865 ft2
- 0.2 ac
For Sale $451,500
Remarks:
Upgrades galore! You'll be hard-pressed to find a 3/2 ranch as nice as this one in Denver. Close to HWY 16, 73, and all the retail E. Lincoln has to offer, this lovely home has a gorgeous fenced-in backyard with professional landscaping, extensive patio for dining/chase lounges/grill, and a covered portion for a hot tub! One will quickly conclude it is very well planned and thought through for easy living, comfort and relaxation. Inside and out are high-end touches that are costly (and very beneficial to everyday users) like brushed nickel pendent lighting, front storm door, LVP flooring, upgraded painted kitchen/bath cabinets, 5 burner gas stove with griddle, crown molding, Ring camera, brushed nickel faucets/fixtures, extended concrete driveway, overhead garage shelving, superior blinds, etc. The list is vast. Sellers paid up for builder upgrades and added to them extensively. All this and just a short walk to the community pool make this home with its amenities tough to beat!
Exterior Features:
Lawn Maintenance
General Information:
| List Price: | $451,500 |
| Status: | For Sale |
| Bedrooms: | 3 |
| Type: | Single Family Residence |
| Approx Sq. Ft.: | 1865 sqft |
| Parking: | Driveway, Attached Garage, Garage Door Opener, Garage Faces Front |
| MLS Number: | CAR4189067 |
| Subdivision: | Canopy Creek |
| Bathrooms: | 2 |
| Lot Description: | Level, Sloped |
| Year Built: | 2018 |
| Sewer Type: | County Sewer |
Assigned Schools:
| Elementary: | Unspecified |
| Middle: | Unspecified |
| High: | Unspecified |

Nearby Schools
These schools are only nearby your property search, you must confirm exact assigned schools.
| School Name | Distance | Grades | Rating |
| St James Elementary | 0 miles | PK-05 | 9 |
| Lincoln Charter School | 1 miles | KG-06 | 10 |
| Rock Springs Elementary | 3 miles | PK-05 | 9 |
| Iron Station Elementary | 8 miles | PK-05 | 6 |
| J.V. Washam Elementary | 9 miles | KG-05 | 8 |
| Cornelius Elementary | 9 miles | KG-05 | 8 |
Source is provided by local and state governments and municipalities and is subject to change without notice, and is not guaranteed to be up to date or accurate.
Properties For Sale Nearby
Mileage is an estimation calculated from the property results address of your search. Driving time will vary from location to location.
| Street Address | Distance | Status | List Price | Days on Market |
| 5304 Turtle Creek Drive, Denver NC | 0 mi | $451,500 | days | |
| 5218 Turtle Creek Drive, Denver NC | 0.1 mi | $415,000 | days | |
| 2024 Hyacinth Court, Denver NC | 0.1 mi | $499,900 | days | |
| 5170 Turtle Creek Drive, Denver NC | 0.1 mi | $415,000 | days | |
| 1819 Lotus Lane, Denver NC | 0.2 mi | $449,900 | days | |
| 4165 Canopy Creek Drive, Denver NC | 0.2 mi | $425,000 | days |
Sold Properties Nearby
Mileage is an estimation calculated from the property results address of your search. Driving time will vary from location to location.
| Street Address | Distance | Property Type | Sold Price | Property Details |
Commute Distance & Time

Powered by Google Maps
Mortgage Calculator
| Down Payment Amount | $990,000 |
| Mortgage Amount | $3,960,000 |
| Monthly Payment (Principal & Interest Only) | $19,480 |
* Expand Calculator (incl. monthly expenses)
| Property Taxes |
$
|
| H.O.A. / Maintenance |
$
|
| Property Insurance |
$
|
| Total Monthly Payment | $20,941 |
Demographic Data For Zip 28037
|
Occupancy Types |
|
Transportation to Work |
Source is provided by local and state governments and municipalities and is subject to change without notice, and is not guaranteed to be up to date or accurate.
Property Listing Information
A Courtesy Listing Provided By Helen Adams Realty
5304 Turtle Creek Drive, Denver NC is a 1865 ft2 on a 0.150 acres lot. This is for $451,500. This has 3 bedrooms, 2 baths, and was built in 2018.
 Based on information submitted to the MLS GRID as of 2025-06-04 09:55:58 EST. All data is
obtained from various sources and may not have been verified by broker or MLS GRID. Supplied
Open House Information is subject to change without notice. All information should be independently
reviewed and verified for accuracy. Properties may or may not be listed by the office/agent
presenting the information. Some IDX listings have been excluded from this website.
Properties displayed may be listed or sold by various participants in the MLS.
Click here for more information
Based on information submitted to the MLS GRID as of 2025-06-04 09:55:58 EST. All data is
obtained from various sources and may not have been verified by broker or MLS GRID. Supplied
Open House Information is subject to change without notice. All information should be independently
reviewed and verified for accuracy. Properties may or may not be listed by the office/agent
presenting the information. Some IDX listings have been excluded from this website.
Properties displayed may be listed or sold by various participants in the MLS.
Click here for more information
Neither Yates Realty nor any listing broker shall be responsible for any typographical errors, misinformation, or misprints, and they shall be held totally harmless from any damages arising from reliance upon this data. This data is provided exclusively for consumers' personal, non-commercial use and may not be used for any purpose other than to identify prospective properties they may be interested in purchasing.

