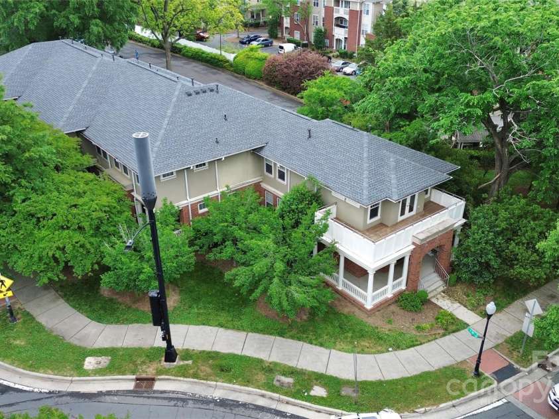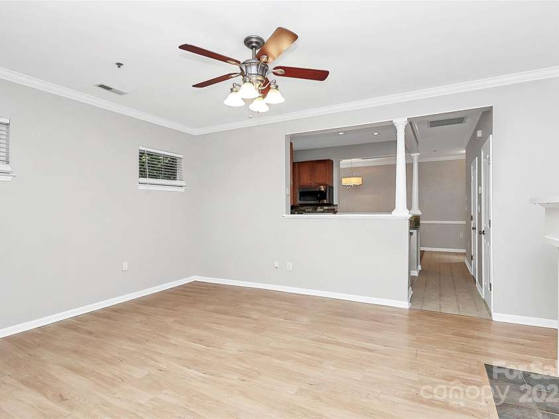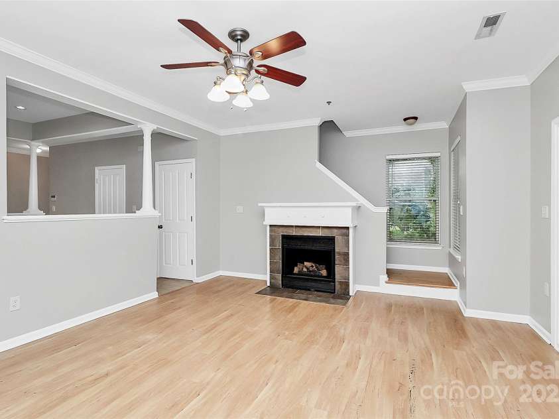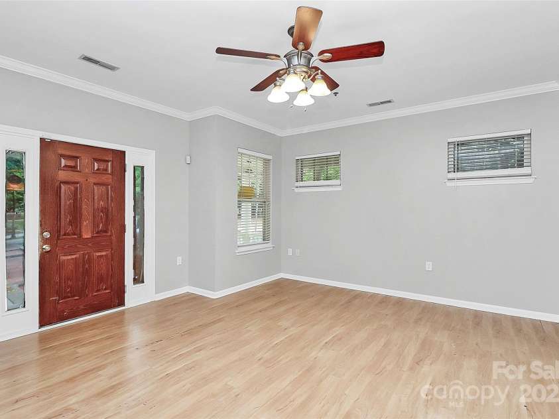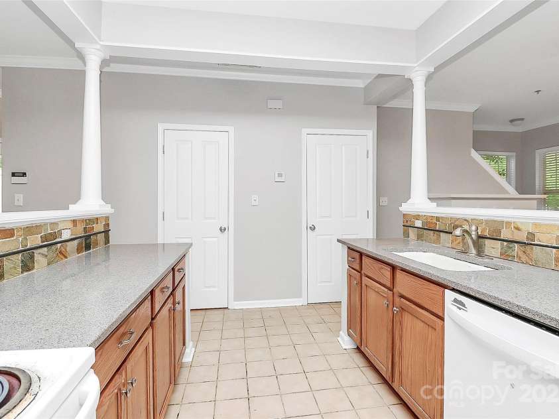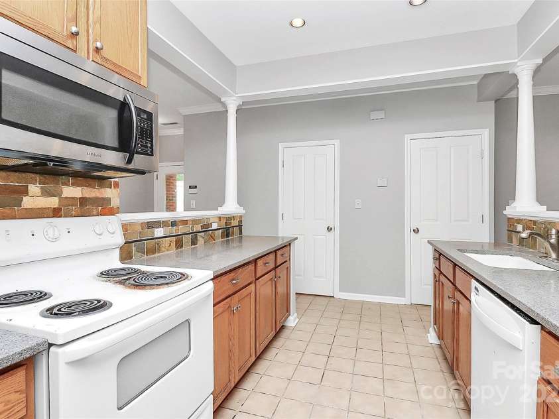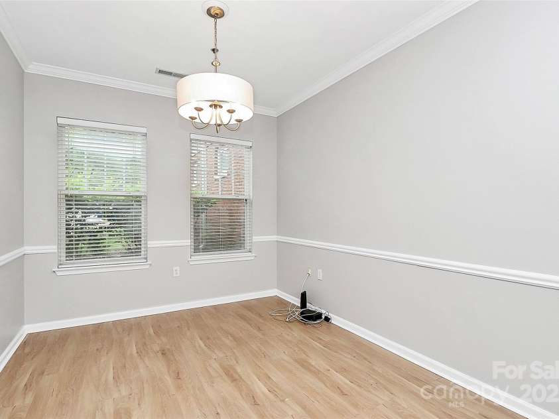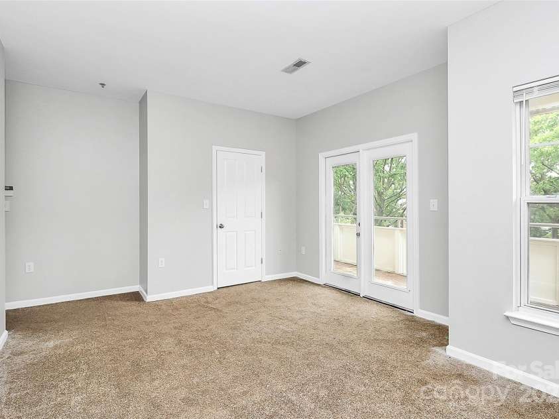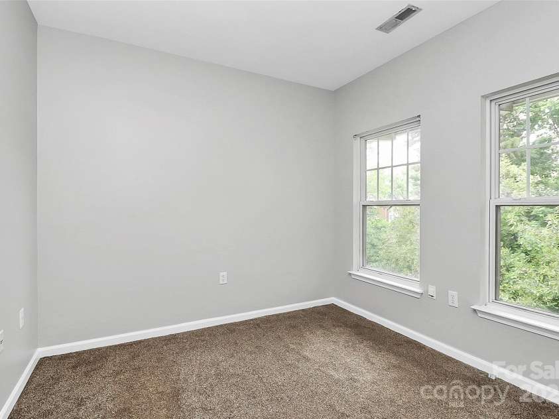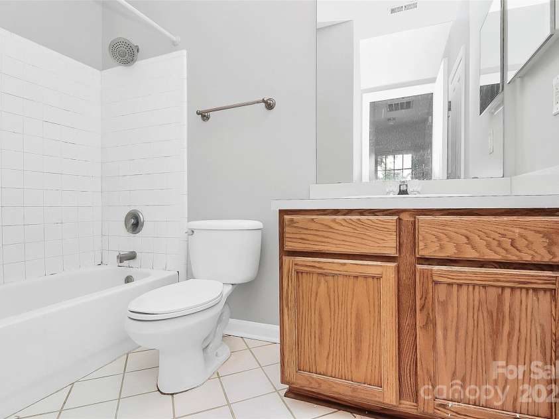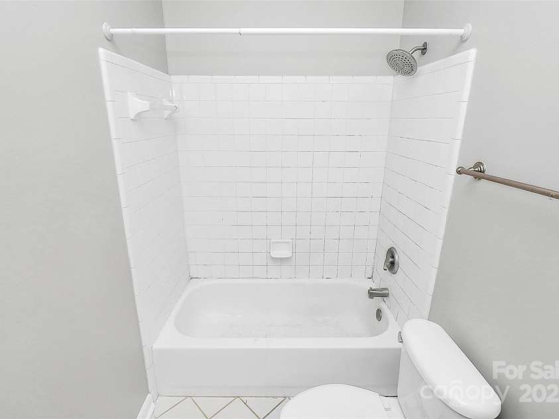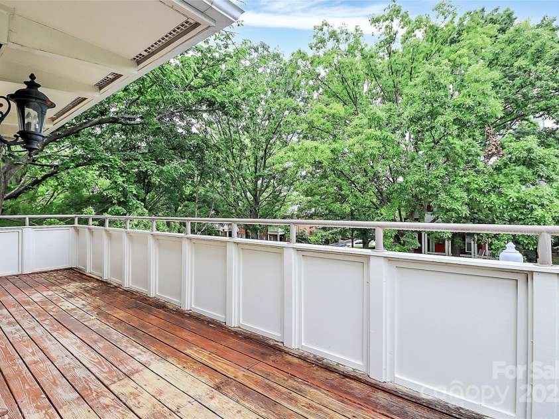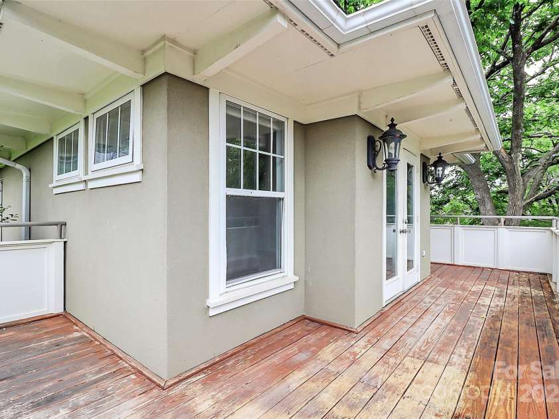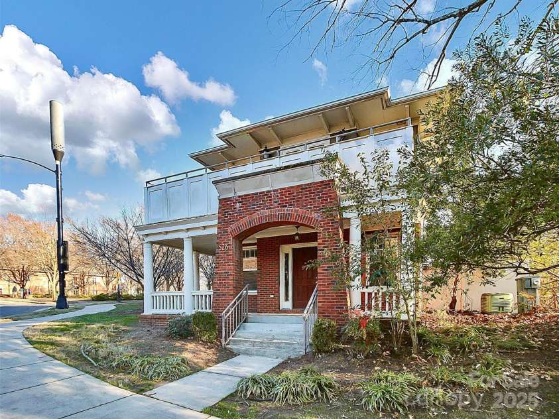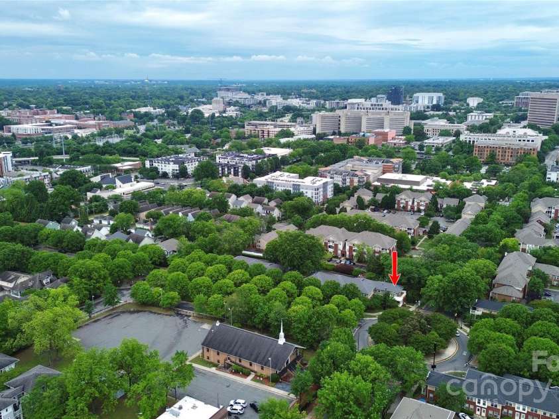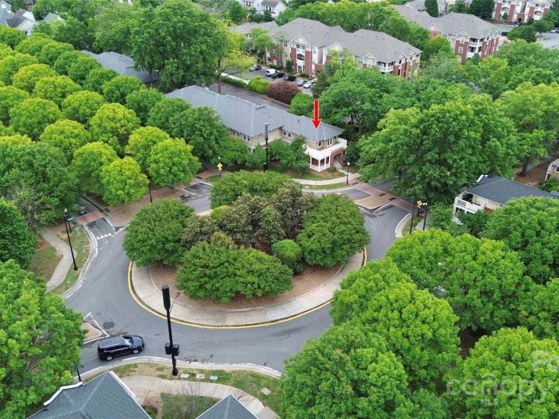526 Davidson Street, Charlotte NC
- 3 Bed
- 3 Bath
- 651 ft2
For Sale $398,000
Remarks:
Welcome to this beautifully maintained 3 bed/2.5 bath condo in the heart of vibrant First Ward — just blocks from First Ward Park, the light rail and all Uptown has to offer! A spacious, covered front porch welcomes you into a sun-filled living room with a cozy fireplace, perfect for winding down after a busy day. The galley-style kitchen seamlessly flows into the dining area, creating a warm and open space ideal for hosting family and friends alike. Upstairs, the oversized primary suite offers a private bath and a wraparound deck with breathtaking skyline views — your new favorite spot for morning coffee or evening wine! Two additional bedrooms provide ample space for guests, a home office or flex use, and share a well-appointed full bath. Enjoy quiet neighborhood charm while staying just minutes from city hotspots, major highways, and everyday conveniences. With great indoor flow, inviting outdoor spaces, and a prime location, this townhome is truly the best of both worlds.
Interior Features:
Cable Prewire
General Information:
| List Price: | $398,000 |
| Status: | For Sale |
| Bedrooms: | 3 |
| Type: | Condominium |
| Approx Sq. Ft.: | 651 sqft |
| Parking: | Assigned, Parking Lot, Parking Space(s) |
| MLS Number: | CAR4252746 |
| Subdivision: | First Ward |
| Style: | Traditional |
| Bathrooms: | 3 |
| Lot Description: | End Unit |
| Year Built: | 2001 |
| Sewer Type: | Public Sewer |
Assigned Schools:
| Elementary: | Unspecified |
| Middle: | Unspecified |
| High: | Unspecified |

Price & Sales History
| Date | Event | Price | $/SQFT |
| 01-21-2026 | Price Decrease | $398,000-7.44% | $612 |
| 07-13-2025 | Listed | $430,000 | $661 |
Nearby Schools
These schools are only nearby your property search, you must confirm exact assigned schools.
| School Name | Distance | Grades | Rating |
| First Ward Creative Arts Acad | 0 miles | KG-05 | 5 |
| Elizabeth Traditional Elem | 1 miles | KG-05 | 7 |
| Community Charter School | 1 miles | KG-05 | 1 |
| Irwin Academic Center | 1 miles | KG-05 | 9 |
| Walter G. Byers School | 1 miles | PK-05 | 1 |
| Dilworth Elementary | 1 miles | KG-05 | 10 |
Source is provided by local and state governments and municipalities and is subject to change without notice, and is not guaranteed to be up to date or accurate.
Properties For Sale Nearby
Mileage is an estimation calculated from the property results address of your search. Driving time will vary from location to location.
| Street Address | Distance | Status | List Price | Days on Market |
| 526 Davidson Street, Charlotte NC | 0 mi | $398,000 | days | |
| 614 9th Street, Charlotte NC | 0 mi | $382,750 | days | |
| 510 Alexander Street, Charlotte NC | 0.1 mi | $385,000 | days | |
| 713 8th Street, Charlotte NC | 0.1 mi | $750,000 | days | |
| 671 Alexander Street, Charlotte NC | 0.1 mi | $289,000 | days | |
| 530 9th Street, Charlotte NC | 0.1 mi | $375,000 | days |
Sold Properties Nearby
Mileage is an estimation calculated from the property results address of your search. Driving time will vary from location to location.
| Street Address | Distance | Property Type | Sold Price | Property Details |
Commute Distance & Time

Powered by Google Maps
Mortgage Calculator
| Down Payment Amount | $990,000 |
| Mortgage Amount | $3,960,000 |
| Monthly Payment (Principal & Interest Only) | $19,480 |
* Expand Calculator (incl. monthly expenses)
| Property Taxes |
$
|
| H.O.A. / Maintenance |
$
|
| Property Insurance |
$
|
| Total Monthly Payment | $20,941 |
Demographic Data For Zip 28202
|
Occupancy Types |
|
Transportation to Work |
Source is provided by local and state governments and municipalities and is subject to change without notice, and is not guaranteed to be up to date or accurate.
Property Listing Information
A Courtesy Listing Provided By Yancey Realty, LLC
526 Davidson Street, Charlotte NC is a 651 ft2 . This is for $398,000. This has 3 bedrooms, 3 baths, and was built in 2001.
 Based on information submitted to the MLS GRID as of 2025-07-13 11:21:34 EST. All data is
obtained from various sources and may not have been verified by broker or MLS GRID. Supplied
Open House Information is subject to change without notice. All information should be independently
reviewed and verified for accuracy. Properties may or may not be listed by the office/agent
presenting the information. Some IDX listings have been excluded from this website.
Properties displayed may be listed or sold by various participants in the MLS.
Click here for more information
Based on information submitted to the MLS GRID as of 2025-07-13 11:21:34 EST. All data is
obtained from various sources and may not have been verified by broker or MLS GRID. Supplied
Open House Information is subject to change without notice. All information should be independently
reviewed and verified for accuracy. Properties may or may not be listed by the office/agent
presenting the information. Some IDX listings have been excluded from this website.
Properties displayed may be listed or sold by various participants in the MLS.
Click here for more information
Neither Yates Realty nor any listing broker shall be responsible for any typographical errors, misinformation, or misprints, and they shall be held totally harmless from any damages arising from reliance upon this data. This data is provided exclusively for consumers' personal, non-commercial use and may not be used for any purpose other than to identify prospective properties they may be interested in purchasing.



