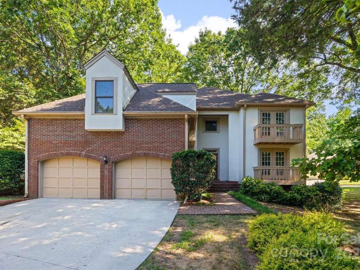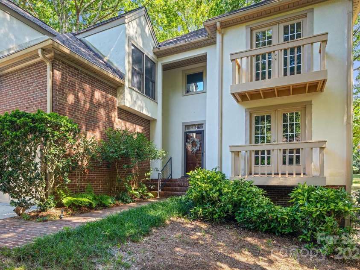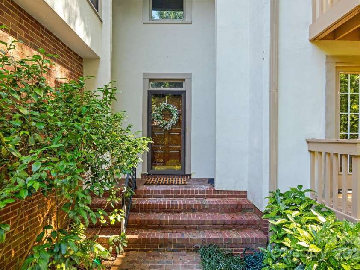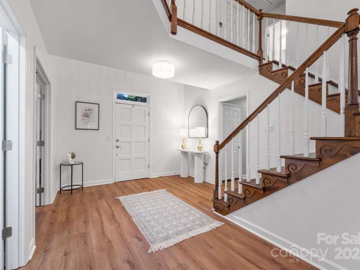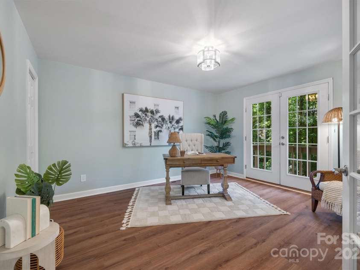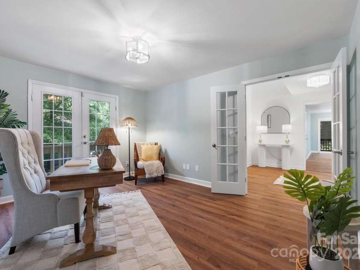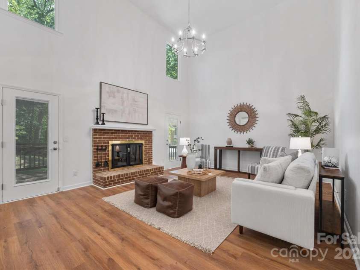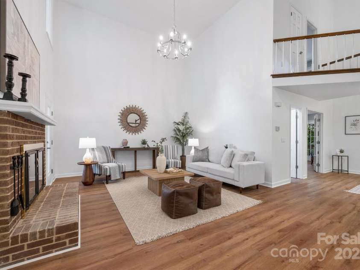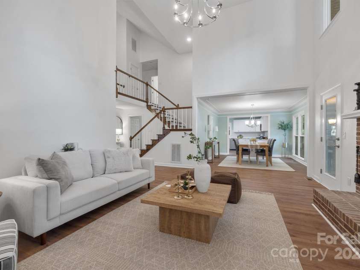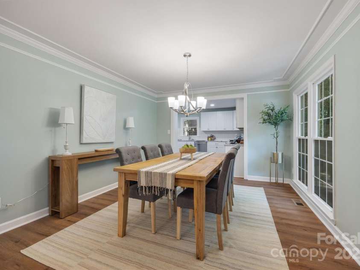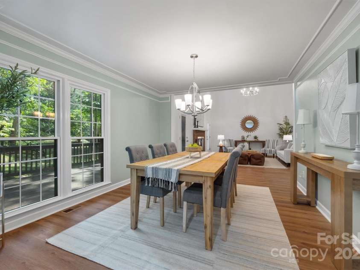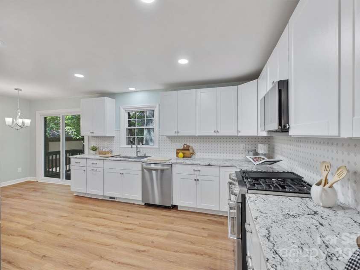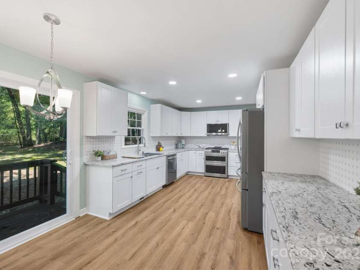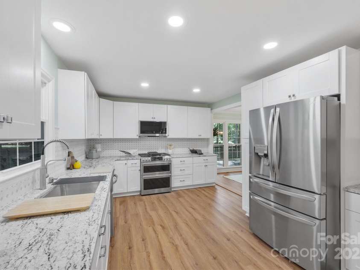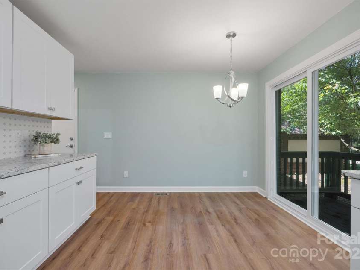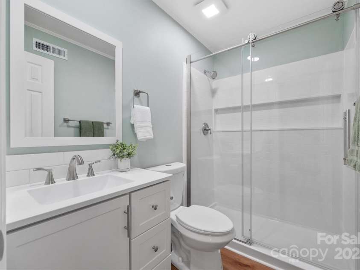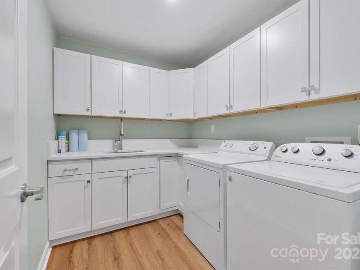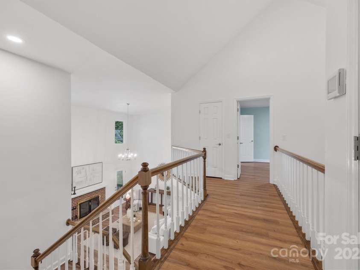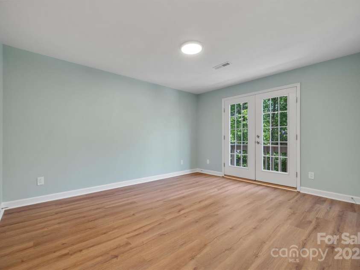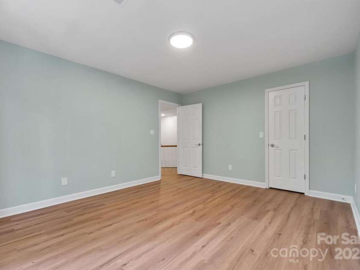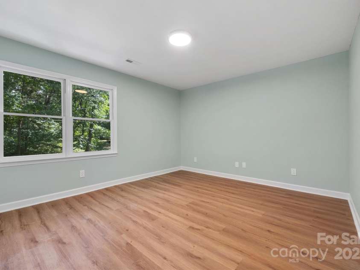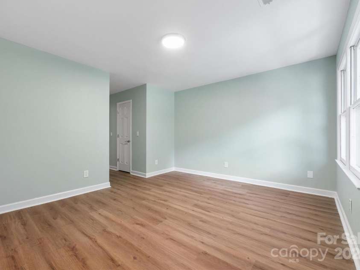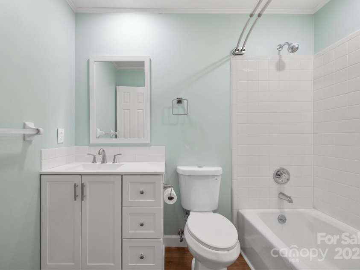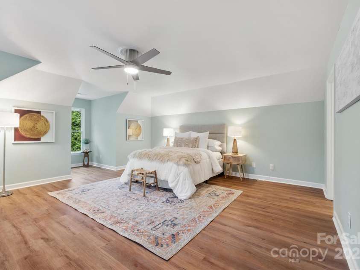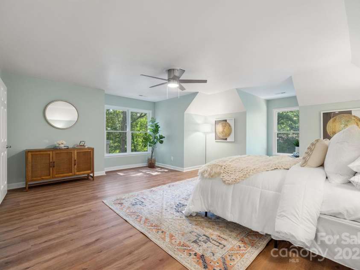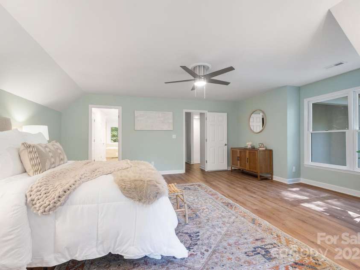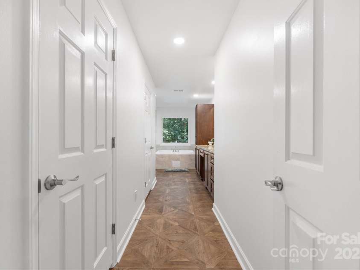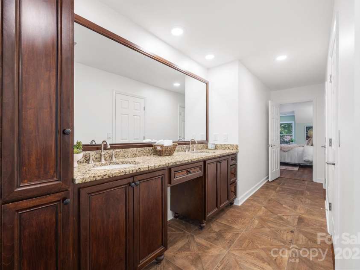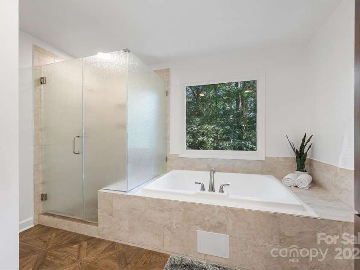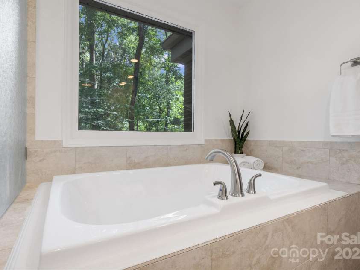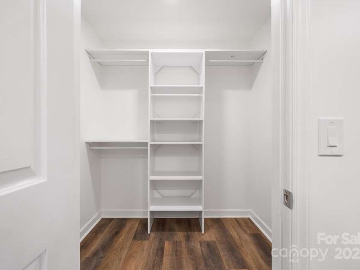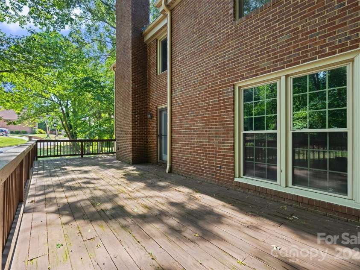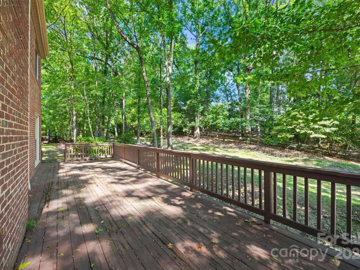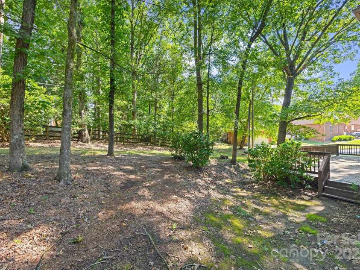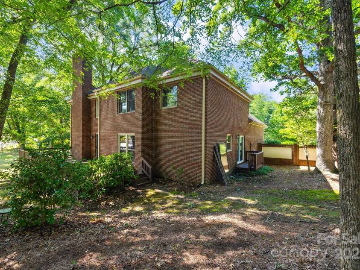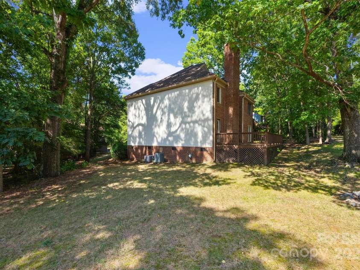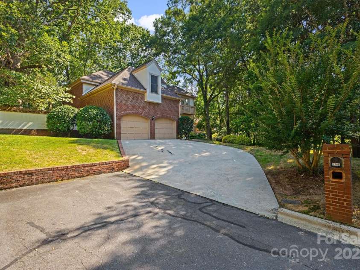5206 Dunrobin Lane, Charlotte NC
- 4 Bed
- 3 Bath
- 1389 ft2
- 0.2 ac
For Sale $675,000
Remarks:
Welcome to 5206 Dun Robin Lane – where style meets comfort in this beautifully renovated retreat! This move-in ready 4-bed, 3-bath home has been thoughtfully updated w/ new flooring, designer lighting, & a fully remodeled kitchen featuring sleek cabinetry, modern countertops, and stainless appliances — perfect for entertaining or relaxing. Downstairs offers two spacious living areas a formal office or downstairs guest suite, plus a formal dining room that flows seamlessly into the kitchen. Upstairs, the oversized primary suite features a spa-like bath with dual vanities, soaking tub, and walk-in shower. Secondary bedrooms are generously sized. Step outside to your private deck and enjoy a peaceful backyard retreat. Located in a gated community, the HOA covers water, lawn care, road maintenance, and access to top-tier amenities like a pool, tennis courts, clubhouse, and more. This home combines thoughtful design, modern updates, and everyday convenience — come see it today!
General Information:
| List Price: | $675,000 |
| Status: | For Sale |
| Bedrooms: | 4 |
| Type: | Single Family Residence |
| Approx Sq. Ft.: | 1389 sqft |
| Parking: | Attached Garage, Garage Door Opener, Garage Faces Front |
| MLS Number: | CAR4282900 |
| Subdivision: | Carsons Pond |
| Bathrooms: | 3 |
| Lot Description: | Cul-De-Sac, Wooded |
| Year Built: | 1985 |
| Sewer Type: | Public Sewer |
Assigned Schools:
| Elementary: | Olde Providence |
| Middle: | Carmel |
| High: | South Mecklenburg |

Price & Sales History
| Date | Event | Price | $/SQFT |
| 11-17-2025 | Price Decrease | $675,000-2.16% | $486 |
| 11-02-2025 | Price Decrease | $689,900-4.83% | $497 |
| 08-16-2025 | Listed | $724,900 | $522 |
Nearby Schools
These schools are only nearby your property search, you must confirm exact assigned schools.
| School Name | Distance | Grades | Rating |
| Olde Providence Elementary | 1 miles | KG-05 | 9 |
| Endhaven Elementary | 2 miles | PK-05 | 9 |
| Providence Spring Elementary | 3 miles | KG-05 | 10 |
| Smithfield Elementary | 3 miles | PK-05 | 8 |
| Beverly Woods Elementary | 3 miles | PK-05 | 9 |
| Polo Ridge Elementary | 3 miles | KG-05 | 10 |
Source is provided by local and state governments and municipalities and is subject to change without notice, and is not guaranteed to be up to date or accurate.
Properties For Sale Nearby
Mileage is an estimation calculated from the property results address of your search. Driving time will vary from location to location.
| Street Address | Distance | Status | List Price | Days on Market |
| 5206 Dunrobin Lane, Charlotte NC | 0 mi | $675,000 | days | |
| 5104 Top Seed Court, Charlotte NC | 0.1 mi | $625,000 | days | |
| 5204 Tedorill Lane, Charlotte NC | 0.2 mi | $609,000 | days | |
| 6128 Fletcher Circle, Charlotte NC | 0.2 mi | $995,000 | days | |
| 5106 Amherst Trail Drive, Charlotte NC | 0.2 mi | $539,000 | days | |
| 5124 Tedorill Lane, Charlotte NC | 0.2 mi | $650,000 | days |
Sold Properties Nearby
Mileage is an estimation calculated from the property results address of your search. Driving time will vary from location to location.
| Street Address | Distance | Property Type | Sold Price | Property Details |
Commute Distance & Time

Powered by Google Maps
Mortgage Calculator
| Down Payment Amount | $990,000 |
| Mortgage Amount | $3,960,000 |
| Monthly Payment (Principal & Interest Only) | $19,480 |
* Expand Calculator (incl. monthly expenses)
| Property Taxes |
$
|
| H.O.A. / Maintenance |
$
|
| Property Insurance |
$
|
| Total Monthly Payment | $20,941 |
Demographic Data For Zip 28226
|
Occupancy Types |
|
Transportation to Work |
Source is provided by local and state governments and municipalities and is subject to change without notice, and is not guaranteed to be up to date or accurate.
Property Listing Information
A Courtesy Listing Provided By EXP Realty LLC Rock Hill
5206 Dunrobin Lane, Charlotte NC is a 1389 ft2 on a 0.200 acres lot. This is for $675,000. This has 4 bedrooms, 3 baths, and was built in 1985.
 Based on information submitted to the MLS GRID as of 2025-08-16 11:46:54 EST. All data is
obtained from various sources and may not have been verified by broker or MLS GRID. Supplied
Open House Information is subject to change without notice. All information should be independently
reviewed and verified for accuracy. Properties may or may not be listed by the office/agent
presenting the information. Some IDX listings have been excluded from this website.
Properties displayed may be listed or sold by various participants in the MLS.
Click here for more information
Based on information submitted to the MLS GRID as of 2025-08-16 11:46:54 EST. All data is
obtained from various sources and may not have been verified by broker or MLS GRID. Supplied
Open House Information is subject to change without notice. All information should be independently
reviewed and verified for accuracy. Properties may or may not be listed by the office/agent
presenting the information. Some IDX listings have been excluded from this website.
Properties displayed may be listed or sold by various participants in the MLS.
Click here for more information
Neither Yates Realty nor any listing broker shall be responsible for any typographical errors, misinformation, or misprints, and they shall be held totally harmless from any damages arising from reliance upon this data. This data is provided exclusively for consumers' personal, non-commercial use and may not be used for any purpose other than to identify prospective properties they may be interested in purchasing.
