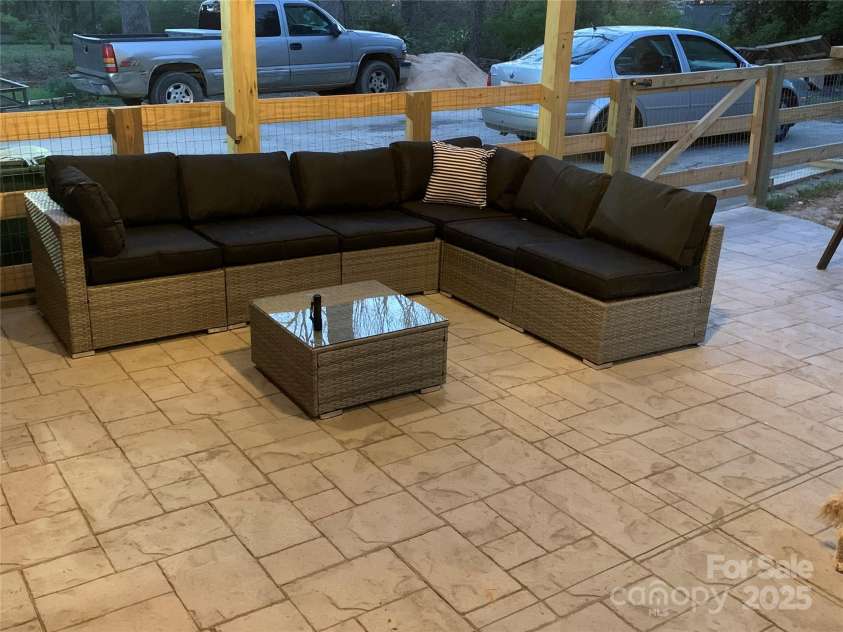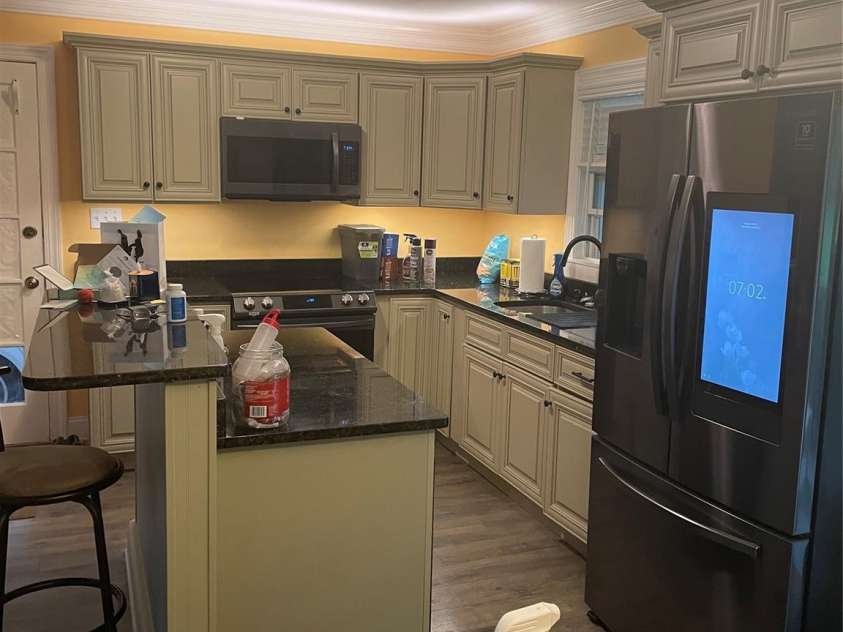514 Crestview Drive, Albemarle NC
- 3 Bed
- 2 Bath
- 1263 ft2
- 0.5 ac
For Sale $315,000
Remarks:
Interior Bedrooms Bedrooms: 3 Bedrooms On Main Level: 3 Primary Bedroom Level: Main Bedroom 1 Level: Main Other Rooms Total Rooms: 5 Living Room Level: Main Basement Description: Exterior Entry, Unfinished Bathrooms Total Bathrooms: 2 Full Bathrooms: 2 Full Bathrooms On Main Level: 2 Appliances Laundry Features: In Basement Heating and Cooling Cooling Features: Central Air, Heat Pump Fireplace Features: Family Room Heating Features: Electric Interior Features Flooring: Laminate Wood, Tile Kitchen and Dining Kitchen Level: Main Exterior Exterior and Lot Features Fenced Pasture Patio And Porch Features: Covered Road Surface Type: Paved Garage and Parking Carport Spaces: 1 Driveway: Concrete Land Info Lot Size Acres: 0.5 Lot Size Dimensions: 124 X 158 Lot Size Square Feet: 21780 Community School Information Elementary School: Badin High School: North Stanly Middle School: North Stanly Listing Other Property Info
General Information:
| List Price: | $315,000 |
| Status: | For Sale |
| Bedrooms: | 3 |
| Type: | Single Family Residence |
| Approx Sq. Ft.: | 1263 sqft |
| Parking: | Attached Carport |
| MLS Number: | CAR4286897 |
| Subdivision: | Woodcrest |
| Style: | Ranch |
| Bathrooms: | 2 |
| Year Built: | 1962 |
| Sewer Type: | Public Sewer |
Assigned Schools:
| Elementary: | Unspecified |
| Middle: | Unspecified |
| High: | Unspecified |

Price & Sales History
| Date | Event | Price | $/SQFT |
| 10-27-2025 | Price Decrease | $315,000-1.56% | $250 |
| 09-05-2025 | Listed | $320,000 | $254 |
Nearby Schools
These schools are only nearby your property search, you must confirm exact assigned schools.
| School Name | Distance | Grades | Rating |
| Central Elementary School | 3 miles | KG-05 | 2 |
| East Albemarle Elementary School | 4 miles | KG-05 | 4 |
| Badin Elementary School | 5 miles | KG-05 | 6 |
| Richfield Elementary School | 6 miles | KG-05 | 5 |
| Endy Elementary School | 7 miles | KG-05 | 8 |
Source is provided by local and state governments and municipalities and is subject to change without notice, and is not guaranteed to be up to date or accurate.
Properties For Sale Nearby
Mileage is an estimation calculated from the property results address of your search. Driving time will vary from location to location.
| Street Address | Distance | Status | List Price | Days on Market |
| 514 Crestview Drive, Albemarle NC | 0 mi | $315,000 | days | |
| 520 Crestview Drive, Albemarle NC | 0 mi | $275,000 | days | |
| 514 Meadowrock Drive, Albemarle NC | 0.1 mi | $289,900 | days | |
| 415 Brenda Drive, Albemarle NC | 0.2 mi | $369,900 | days | |
| 418 Woodcrest Lane, Albemarle NC | 0.2 mi | $450,000 | days | |
| 700 Valleyview Drive, Albemarle NC | 0.2 mi | $399,999 | days |
Sold Properties Nearby
Mileage is an estimation calculated from the property results address of your search. Driving time will vary from location to location.
| Street Address | Distance | Property Type | Sold Price | Property Details |
Commute Distance & Time

Powered by Google Maps
Mortgage Calculator
| Down Payment Amount | $990,000 |
| Mortgage Amount | $3,960,000 |
| Monthly Payment (Principal & Interest Only) | $19,480 |
* Expand Calculator (incl. monthly expenses)
| Property Taxes |
$
|
| H.O.A. / Maintenance |
$
|
| Property Insurance |
$
|
| Total Monthly Payment | $20,941 |
Demographic Data For Zip 28001
|
Occupancy Types |
|
Transportation to Work |
Source is provided by local and state governments and municipalities and is subject to change without notice, and is not guaranteed to be up to date or accurate.
Property Listing Information
A Courtesy Listing Provided By Homecoin.com
514 Crestview Drive, Albemarle NC is a 1263 ft2 on a 0.453 acres Appraisal lot. This is for $315,000. This has 3 bedrooms, 2 baths, and was built in 1962.
 Based on information submitted to the MLS GRID as of 2025-09-05 11:36:28 EST. All data is
obtained from various sources and may not have been verified by broker or MLS GRID. Supplied
Open House Information is subject to change without notice. All information should be independently
reviewed and verified for accuracy. Properties may or may not be listed by the office/agent
presenting the information. Some IDX listings have been excluded from this website.
Properties displayed may be listed or sold by various participants in the MLS.
Click here for more information
Based on information submitted to the MLS GRID as of 2025-09-05 11:36:28 EST. All data is
obtained from various sources and may not have been verified by broker or MLS GRID. Supplied
Open House Information is subject to change without notice. All information should be independently
reviewed and verified for accuracy. Properties may or may not be listed by the office/agent
presenting the information. Some IDX listings have been excluded from this website.
Properties displayed may be listed or sold by various participants in the MLS.
Click here for more information
Neither Yates Realty nor any listing broker shall be responsible for any typographical errors, misinformation, or misprints, and they shall be held totally harmless from any damages arising from reliance upon this data. This data is provided exclusively for consumers' personal, non-commercial use and may not be used for any purpose other than to identify prospective properties they may be interested in purchasing.



















































