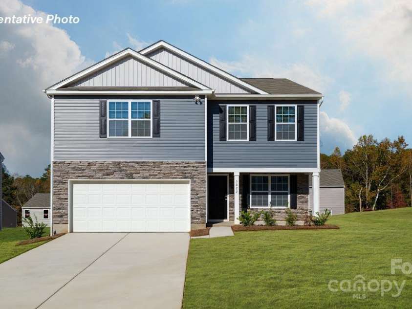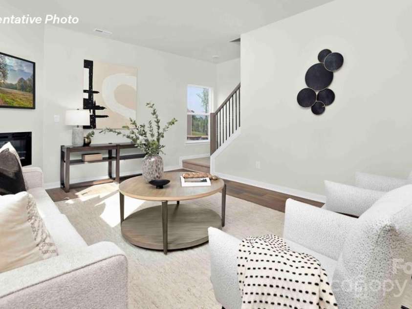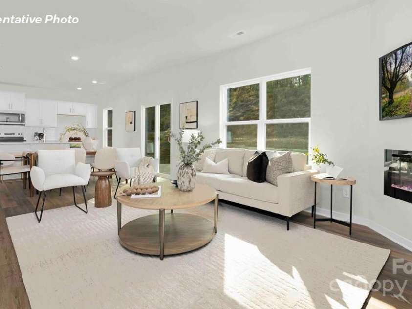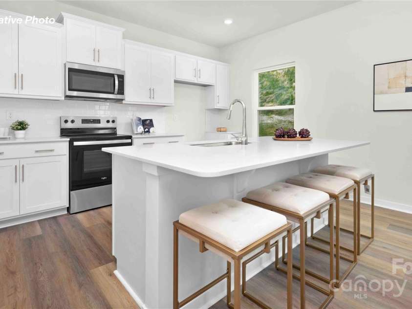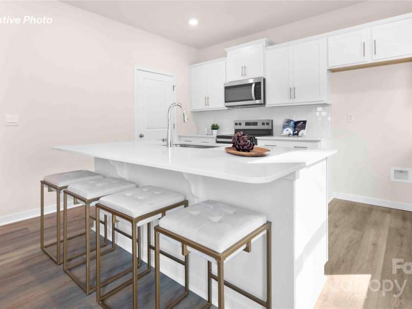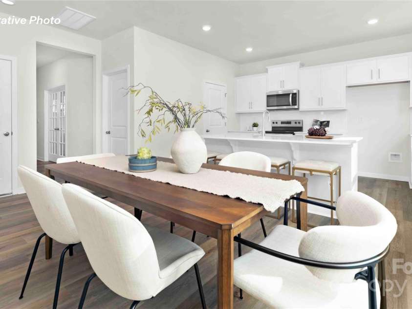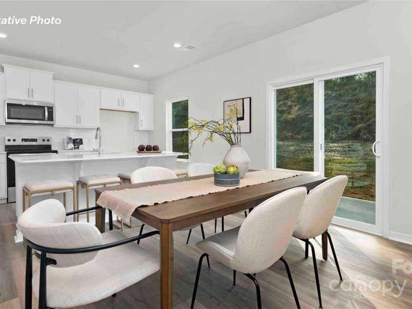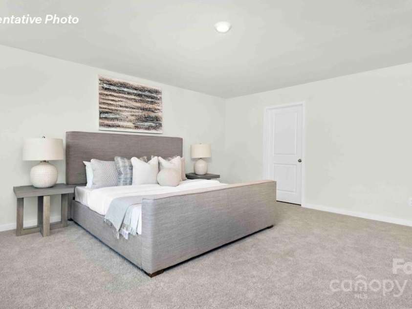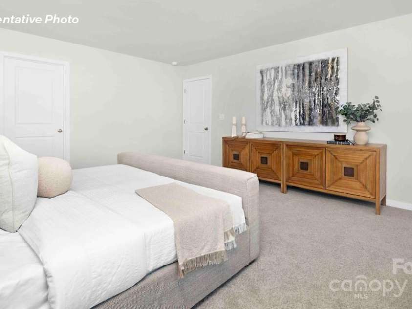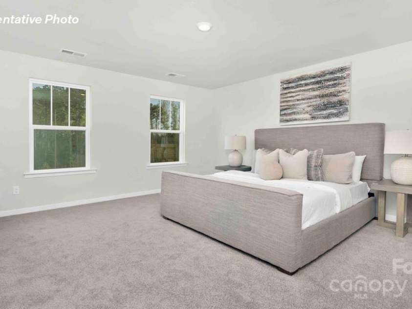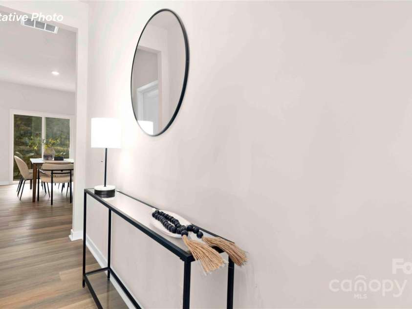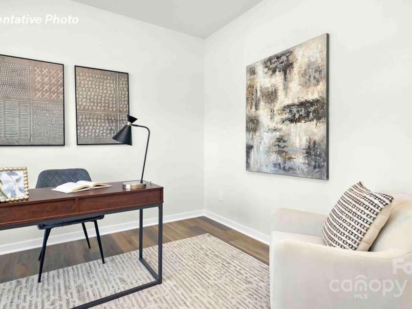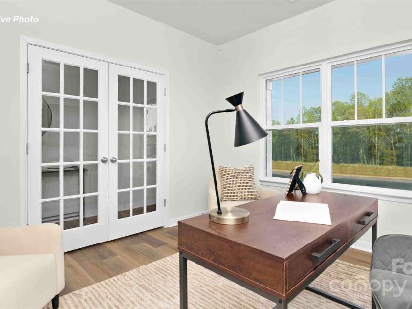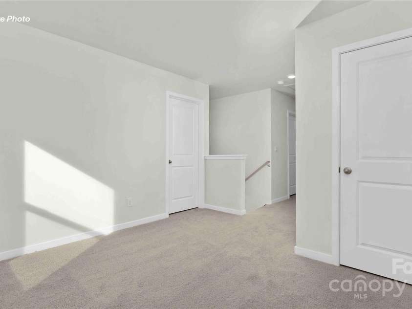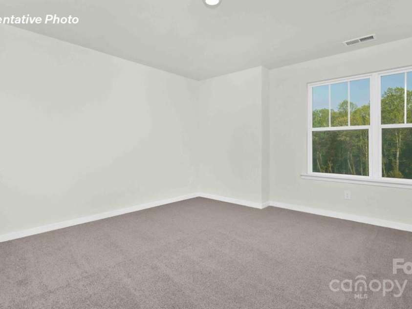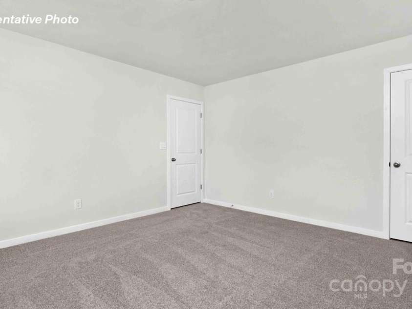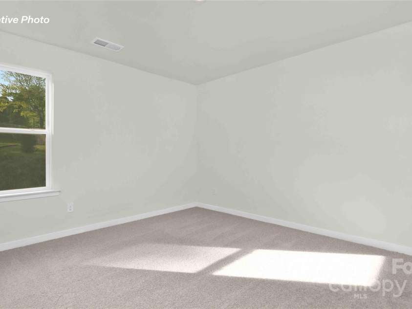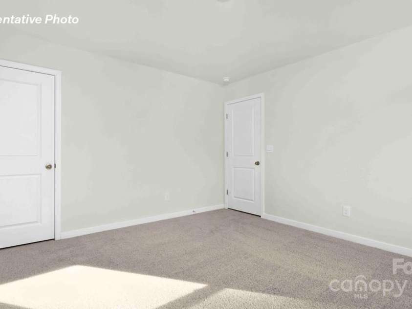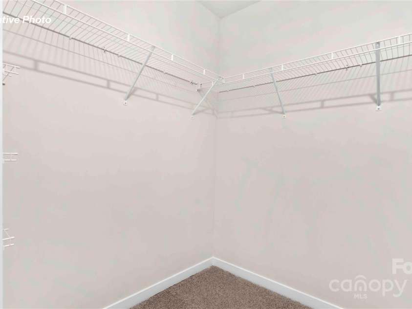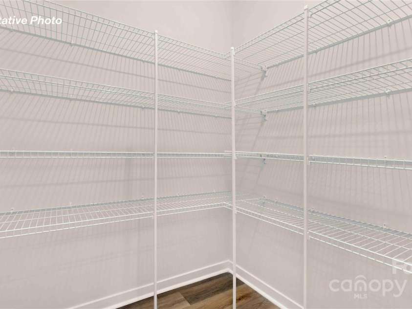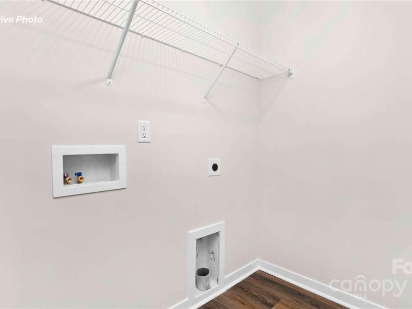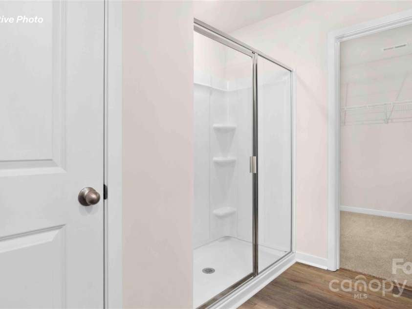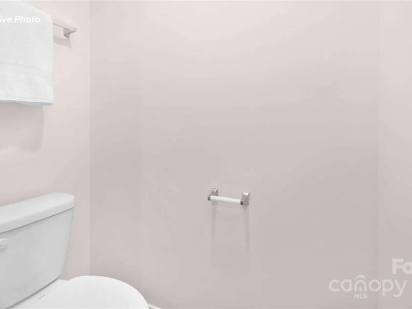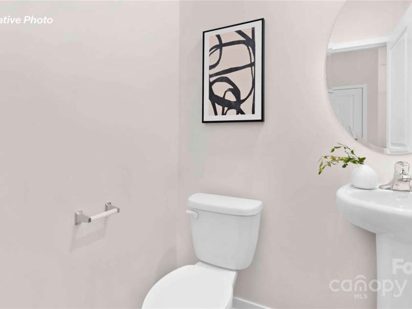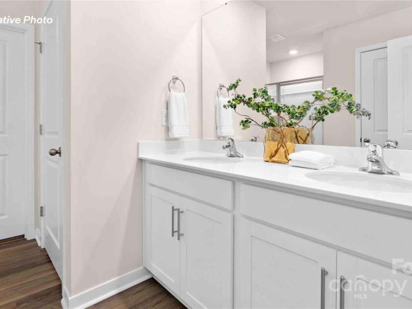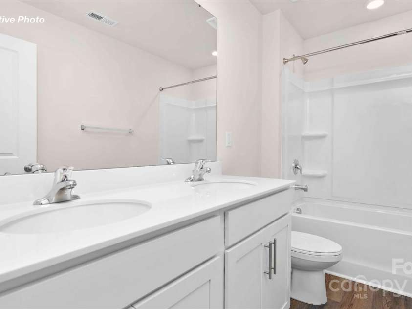5136 Fireweed Court, Dallas NC
- 3 Bed
- 3 Bath
- 865 ft2
- 0.3 ac
For Sale $359,000
Remarks:
Beautiful wooded views in one of Dallas' newest communities. Beautiful partial stone, 3 bedroom, 2.5 bathroom, open floor plan. Wide foyer with a Study w/two French doors. The formal dining area is open to the family area that looks over to the open breakfast area in the open kitchen with an island granite and a large pantry. In the Kitchen: 30” Birch soft-close Cabinets with Crown Molding and Satin Nickel Hardware, Granite 3 Cm. Countertops with 4-inch backsplash, Stainless Steel Undermount Sink with Moen® Chrome Faucet and Sprayer, Whirlpool® Stainless Steel Appliances. Our Home is Connected Package includes programable thermostat, Z-wave door locks and wireless switch, touchscreen control device, automation platform, video doorbell, and Amazon devices; All the finishes one would expect in a new home such as Modern LED Flush Mount Maxim Lighting® Throughout Home, Garage Door Opener with Two Remotes. Remarkable opportunity to own in a premier Dallas, NC community. Homesite #31
Interior Features:
Attic Stairs Pulldown, Kitchen Island, Pantry
General Information:
| List Price: | $359,000 |
| Status: | For Sale |
| Bedrooms: | 3 |
| Type: | Single Family Residence |
| Approx Sq. Ft.: | 865 sqft |
| Parking: | Attached Garage |
| MLS Number: | CAR4277805 |
| Subdivision: | Rosewood |
| Bathrooms: | 3 |
| Lot Description: | Wooded |
| Year Built: | 2025 |
| Sewer Type: | Public Sewer |
Assigned Schools:
| Elementary: | Carr |
| Middle: | W.C. Friday |
| High: | North Gaston |

Price & Sales History
| Date | Event | Price | $/SQFT |
| 07-28-2025 | Listed | $359,000 | $416 |
Nearby Schools
These schools are only nearby your property search, you must confirm exact assigned schools.
| School Name | Distance | Grades | Rating |
| Carr Elementary School | 1 miles | PK-05 | 3 |
| Brookside Elementary School | 1 miles | PK-05 | 6 |
| Piedmont Community Charter School | 4 miles | KG-06 | 8 |
| Costner Elementary School | 4 miles | PK-05 | 5 |
| Webb Street School | 4 miles | PK-05 | N/A |
| Sherwood Elementary School | 4 miles | PK-05 | 2 |
Source is provided by local and state governments and municipalities and is subject to change without notice, and is not guaranteed to be up to date or accurate.
Properties For Sale Nearby
Mileage is an estimation calculated from the property results address of your search. Driving time will vary from location to location.
| Street Address | Distance | Status | List Price | Days on Market |
| 5136 Fireweed Court, Dallas NC | 0 mi | $359,000 | days | |
| 5062 Beargrass Drive, Dallas NC | 0.1 mi | $379,000 | days | |
| 5066 Beargrass Drive, Dallas NC | 0.1 mi | $349,000 | days | |
| 609 Ben Rich Street, Dallas NC | 0.2 mi | $250,000 | days | |
| 606 Carpenter Street, Dallas NC | 0.2 mi | $282,000 | days | |
| 513 Holly Street, Dallas NC | 0.3 mi | $220,000 | days |
Sold Properties Nearby
Mileage is an estimation calculated from the property results address of your search. Driving time will vary from location to location.
| Street Address | Distance | Property Type | Sold Price | Property Details |
Commute Distance & Time

Powered by Google Maps
Mortgage Calculator
| Down Payment Amount | $990,000 |
| Mortgage Amount | $3,960,000 |
| Monthly Payment (Principal & Interest Only) | $19,480 |
* Expand Calculator (incl. monthly expenses)
| Property Taxes |
$
|
| H.O.A. / Maintenance |
$
|
| Property Insurance |
$
|
| Total Monthly Payment | $20,941 |
Demographic Data For Zip 28034
|
Occupancy Types |
|
Transportation to Work |
Source is provided by local and state governments and municipalities and is subject to change without notice, and is not guaranteed to be up to date or accurate.
Property Listing Information
A Courtesy Listing Provided By DR Horton Inc
5136 Fireweed Court, Dallas NC is a 865 ft2 on a 0.280 acres Wooded lot. This is for $359,000. This has 3 bedrooms, 3 baths, and was built in 2025.
 Based on information submitted to the MLS GRID as of 2025-07-28 11:11:11 EST. All data is
obtained from various sources and may not have been verified by broker or MLS GRID. Supplied
Open House Information is subject to change without notice. All information should be independently
reviewed and verified for accuracy. Properties may or may not be listed by the office/agent
presenting the information. Some IDX listings have been excluded from this website.
Properties displayed may be listed or sold by various participants in the MLS.
Click here for more information
Based on information submitted to the MLS GRID as of 2025-07-28 11:11:11 EST. All data is
obtained from various sources and may not have been verified by broker or MLS GRID. Supplied
Open House Information is subject to change without notice. All information should be independently
reviewed and verified for accuracy. Properties may or may not be listed by the office/agent
presenting the information. Some IDX listings have been excluded from this website.
Properties displayed may be listed or sold by various participants in the MLS.
Click here for more information
Neither Yates Realty nor any listing broker shall be responsible for any typographical errors, misinformation, or misprints, and they shall be held totally harmless from any damages arising from reliance upon this data. This data is provided exclusively for consumers' personal, non-commercial use and may not be used for any purpose other than to identify prospective properties they may be interested in purchasing.
