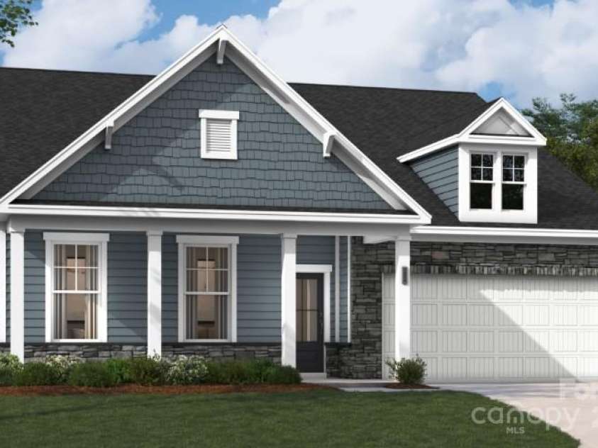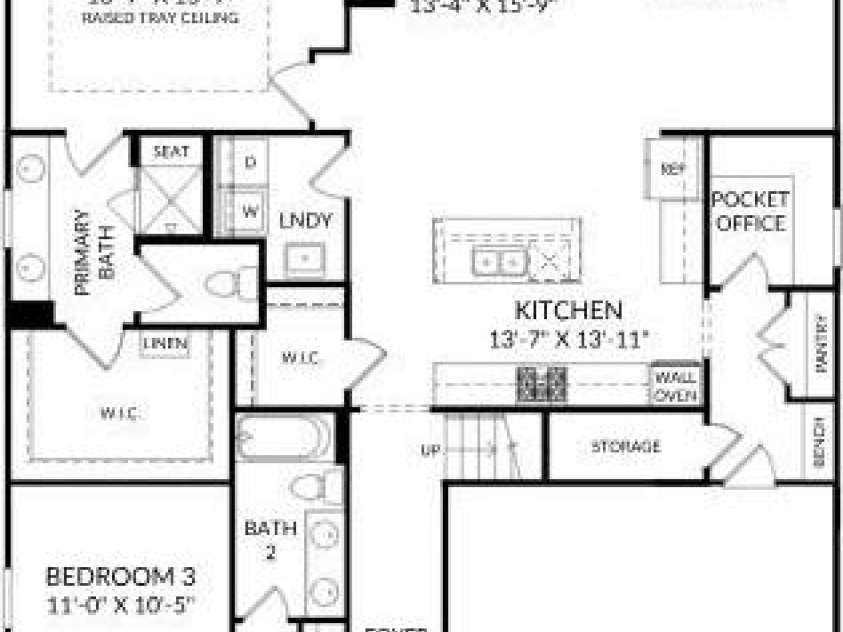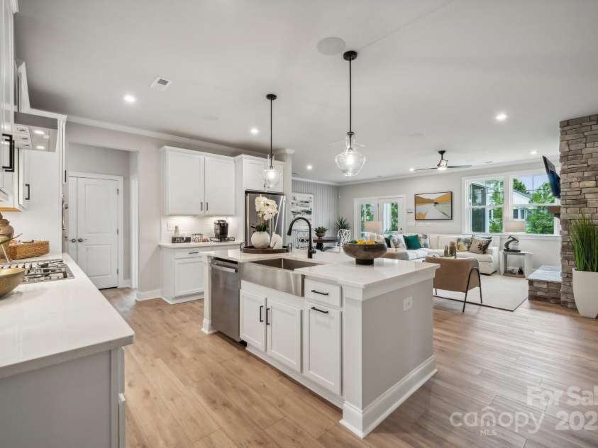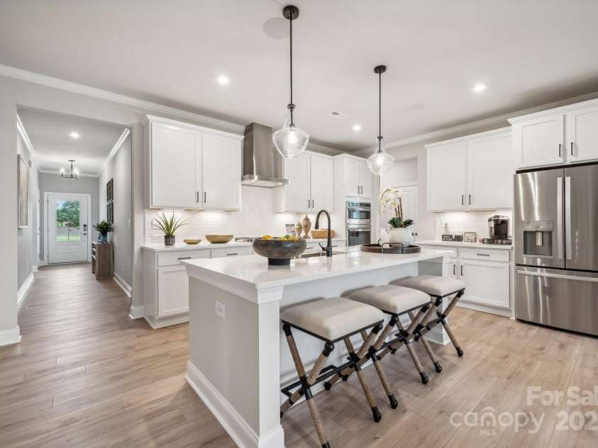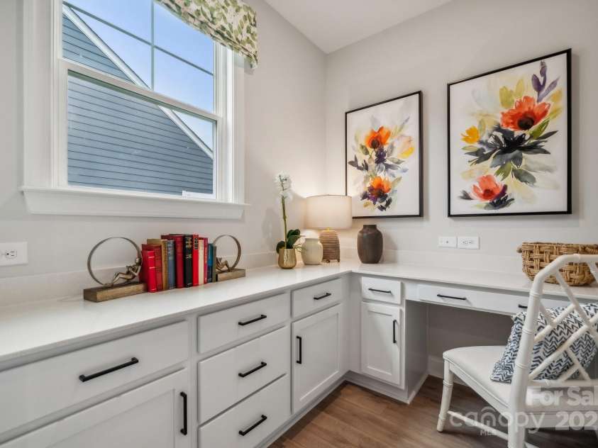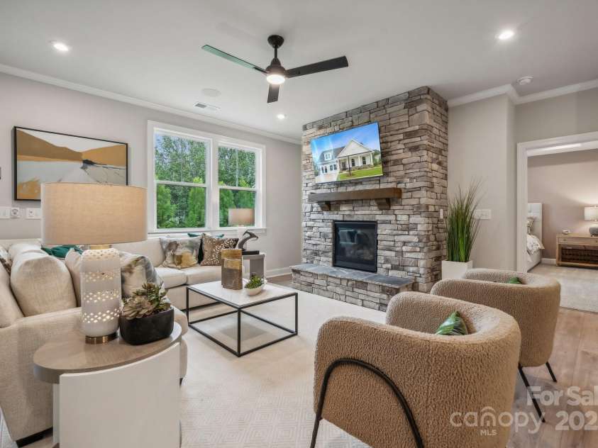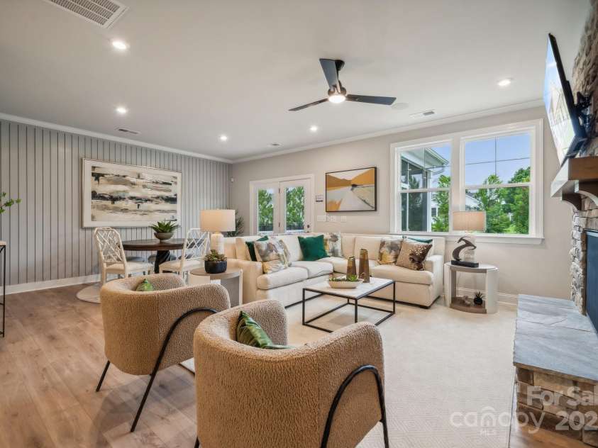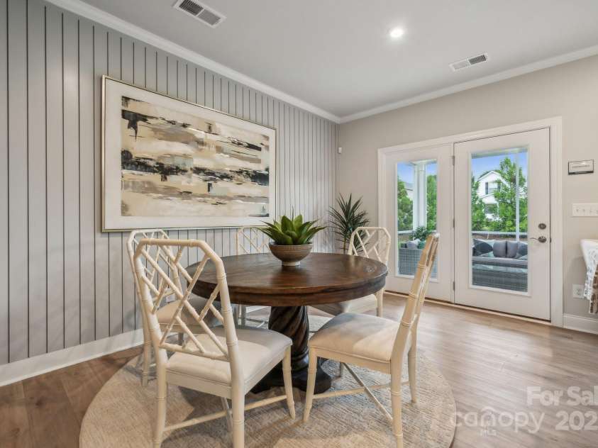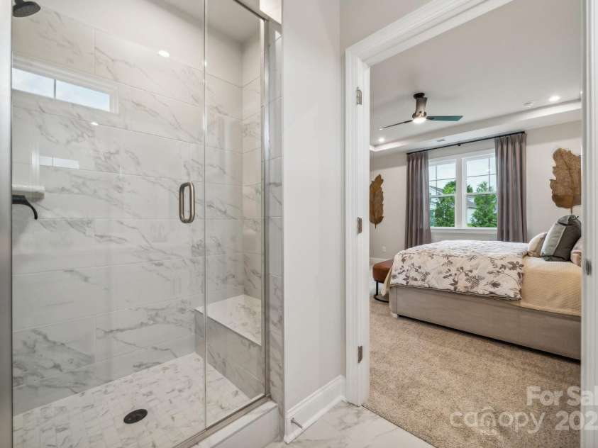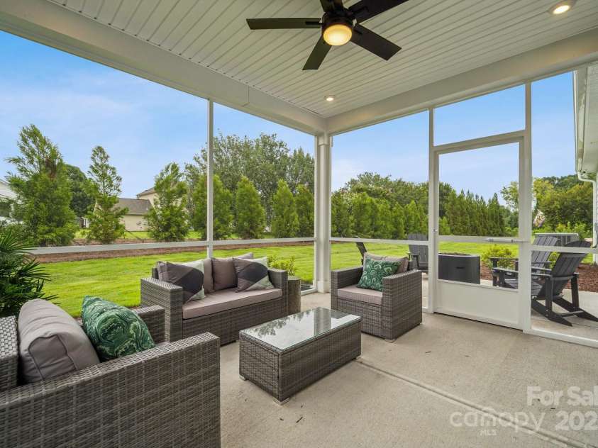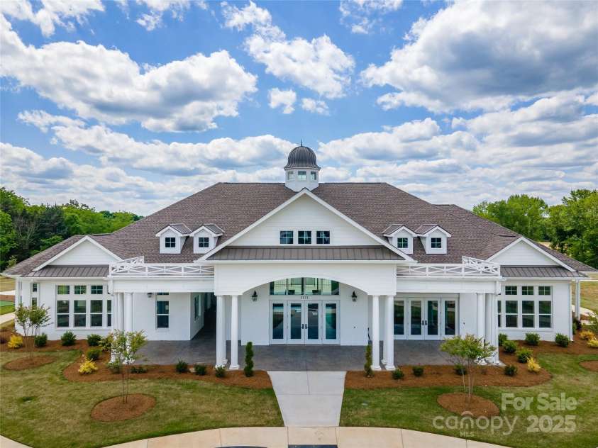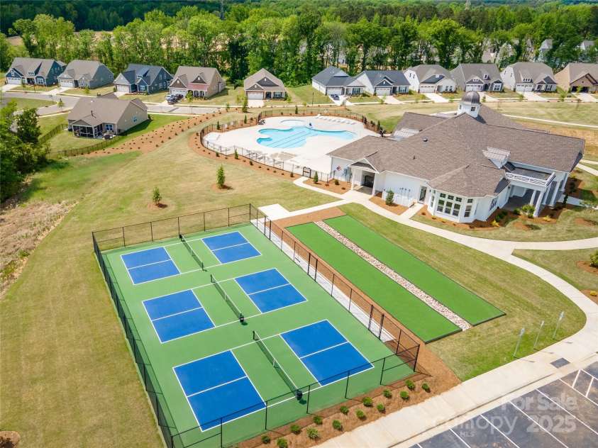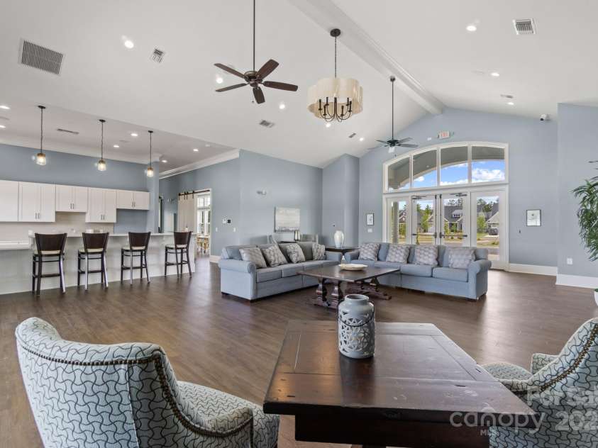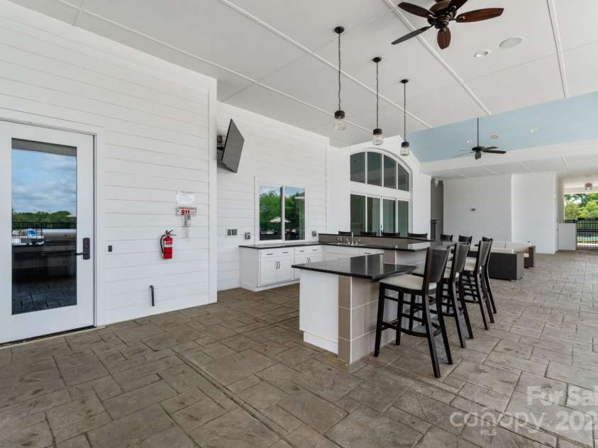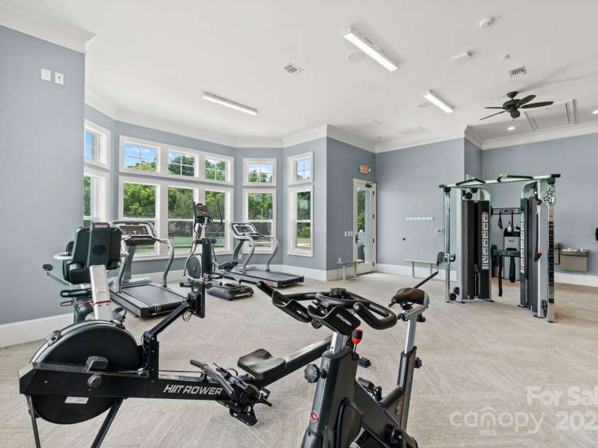5119 Raging Creek Drive, Indian Trail NC
- 4 Bed
- 3 Bath
- 1937 ft2
- 0.2 ac
For Sale $499,000
Remarks:
55+ Community! Experience 2,689 square feet of thoughtfully crafted living space in this inviting 1.5-story home. Featuring 4 generously sized bedrooms, 3 full bathrooms, and a versatile bonus room, this home offers both space and comfort. The main-level primary suite provides everyday ease, while the gourmet-style kitchen flows seamlessly into the open living and dining areas—perfect for entertaining or relaxing. Step out to the screened porch to enjoy views of the beautifully maintained lawn, or take advantage of the pocket office complete with a built-in desk. As a resident of this active adult community, you’ll enjoy resort-style amenities including a clubhouse, outdoor pool, pickleball courts, fitness center, and scenic nature trails. With lawn care included, you’ll have more time to explore the nearby shops and restaurants at Sun Valley Commons. Don’t miss the chance to embrace a lifestyle that blends luxury, ease, and connection—schedule your private tour today!
Exterior Features:
Lawn Maintenance
Interior Features:
Breakfast Bar, Built-in Features, Drop Zone, Entrance Foyer, Kitchen Island, Open Floorplan, Pantry, Walk-In Closet(s)
General Information:
| List Price: | $499,000 |
| Status: | For Sale |
| Bedrooms: | 4 |
| Type: | Single Family Residence |
| Approx Sq. Ft.: | 1937 sqft |
| Parking: | Driveway, Attached Garage, Garage Faces Front |
| MLS Number: | CAR4270426 |
| Subdivision: | Heritage |
| Style: | Traditional |
| Bathrooms: | 3 |
| Year Built: | 2025 |
| Sewer Type: | Public Sewer |
Assigned Schools:
| Elementary: | Shiloh |
| Middle: | Sun Valley |
| High: | Sun Valley |

Price & Sales History
| Date | Event | Price | $/SQFT |
| 09-15-2025 | Price Decrease | $499,000-9.29% | $258 |
| 07-02-2025 | Listed | $550,087 | $284 |
Nearby Schools
These schools are only nearby your property search, you must confirm exact assigned schools.
| School Name | Distance | Grades | Rating |
| Wesley Chapel Elementary School | 2 miles | KG-05 | 10 |
| Antioch Elementary | 3 miles | KG-05 | 10 |
| Socrates Academy | 4 miles | KG-06 | 10 |
| McKee Road Elementary | 5 miles | KG-05 | 10 |
| Stallings Elementary School | 5 miles | KG-05 | 10 |
| Rea View Elementary | 6 miles | KG-05 | 10 |
Source is provided by local and state governments and municipalities and is subject to change without notice, and is not guaranteed to be up to date or accurate.
Properties For Sale Nearby
Mileage is an estimation calculated from the property results address of your search. Driving time will vary from location to location.
| Street Address | Distance | Status | List Price | Days on Market |
| 5119 Raging Creek Drive, Indian Trail NC | 0 mi | $499,000 | days | |
| 5111 Raging Creek Drive, Indian Trail NC | 0 mi | $491,287 | days | |
| 5107 Raging Creek Drive, Indian Trail NC | 0 mi | $514,850 | days | |
| 5205 Raging Creek Drive, Indian Trail NC | 0 mi | $630,000 | days | |
| 5009 Raging Creek Drive, Indian Trail NC | 0.1 mi | $499,500 | days | |
| 1526 Dennis Austin Lane, Indian Trail NC | 0.1 mi | $425,000 | days |
Sold Properties Nearby
Mileage is an estimation calculated from the property results address of your search. Driving time will vary from location to location.
| Street Address | Distance | Property Type | Sold Price | Property Details |
Commute Distance & Time

Powered by Google Maps
Mortgage Calculator
| Down Payment Amount | $990,000 |
| Mortgage Amount | $3,960,000 |
| Monthly Payment (Principal & Interest Only) | $19,480 |
* Expand Calculator (incl. monthly expenses)
| Property Taxes |
$
|
| H.O.A. / Maintenance |
$
|
| Property Insurance |
$
|
| Total Monthly Payment | $20,941 |
Demographic Data For Zip 28079
|
Occupancy Types |
|
Transportation to Work |
Source is provided by local and state governments and municipalities and is subject to change without notice, and is not guaranteed to be up to date or accurate.
Property Listing Information
A Courtesy Listing Provided By SM North Carolina Brokerage
5119 Raging Creek Drive, Indian Trail NC is a 1937 ft2 on a 0.200 acres Appraisal lot. This is for $499,000. This has 4 bedrooms, 3 baths, and was built in 2025.
 Based on information submitted to the MLS GRID as of 2025-07-02 11:21:38 EST. All data is
obtained from various sources and may not have been verified by broker or MLS GRID. Supplied
Open House Information is subject to change without notice. All information should be independently
reviewed and verified for accuracy. Properties may or may not be listed by the office/agent
presenting the information. Some IDX listings have been excluded from this website.
Properties displayed may be listed or sold by various participants in the MLS.
Click here for more information
Based on information submitted to the MLS GRID as of 2025-07-02 11:21:38 EST. All data is
obtained from various sources and may not have been verified by broker or MLS GRID. Supplied
Open House Information is subject to change without notice. All information should be independently
reviewed and verified for accuracy. Properties may or may not be listed by the office/agent
presenting the information. Some IDX listings have been excluded from this website.
Properties displayed may be listed or sold by various participants in the MLS.
Click here for more information
Neither Yates Realty nor any listing broker shall be responsible for any typographical errors, misinformation, or misprints, and they shall be held totally harmless from any damages arising from reliance upon this data. This data is provided exclusively for consumers' personal, non-commercial use and may not be used for any purpose other than to identify prospective properties they may be interested in purchasing.
