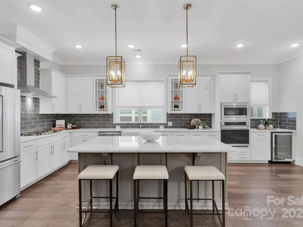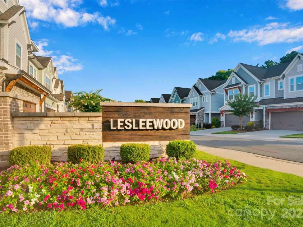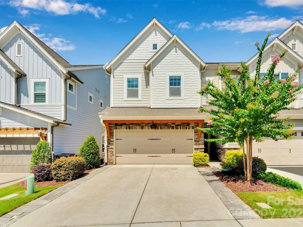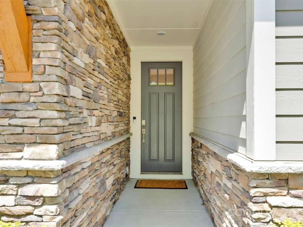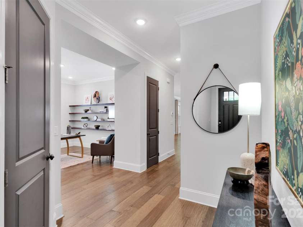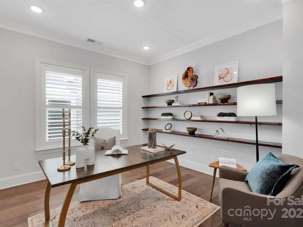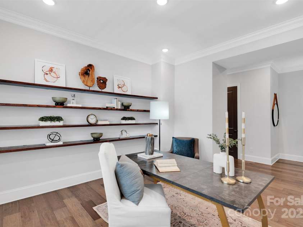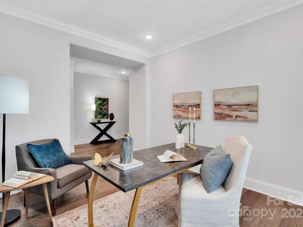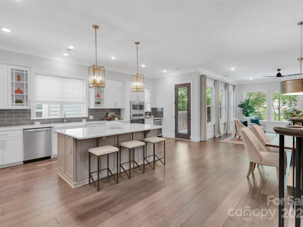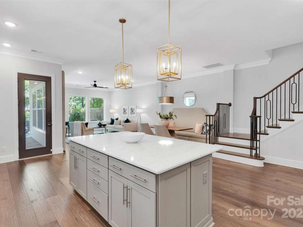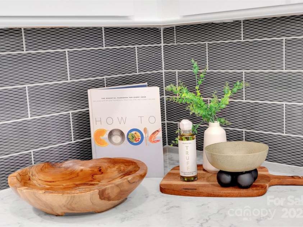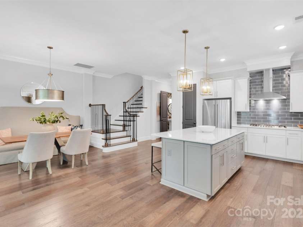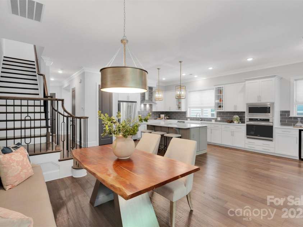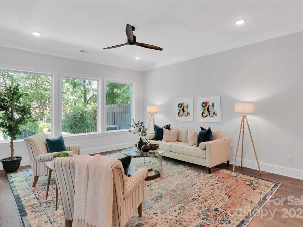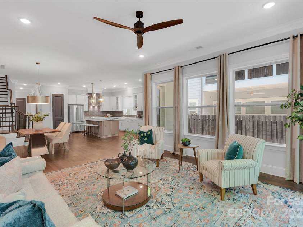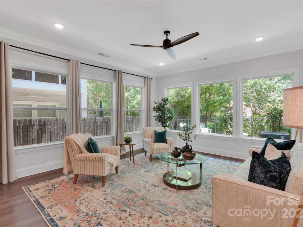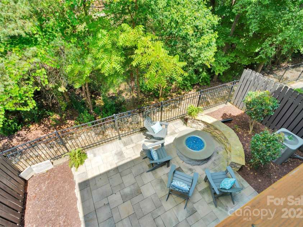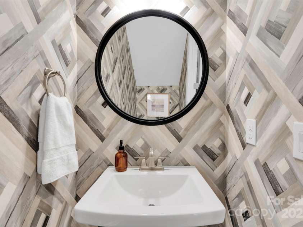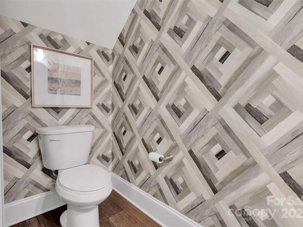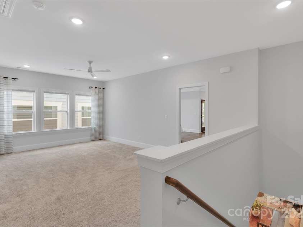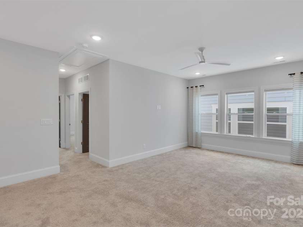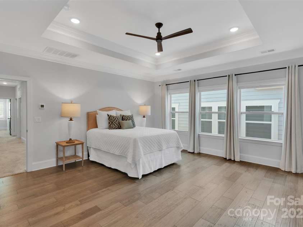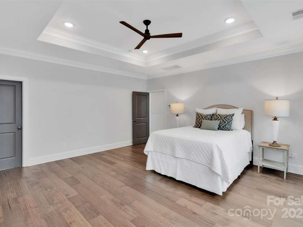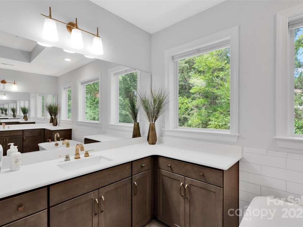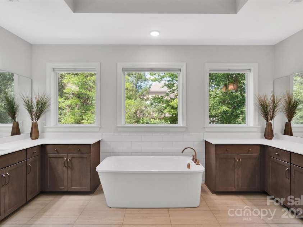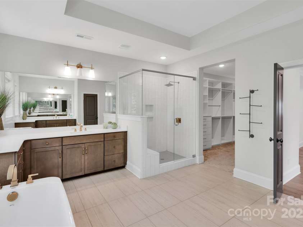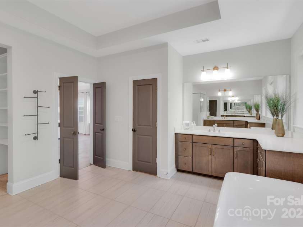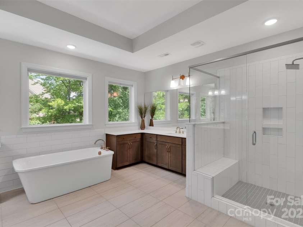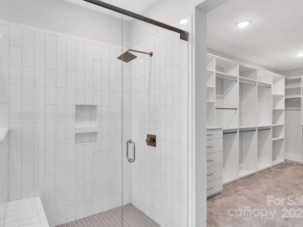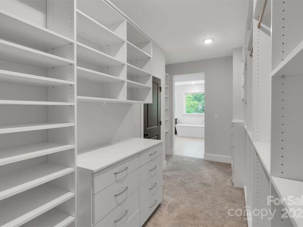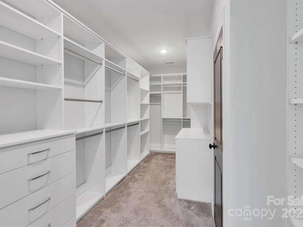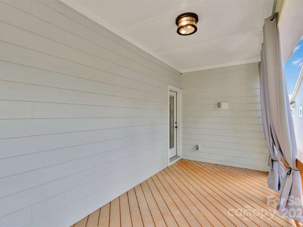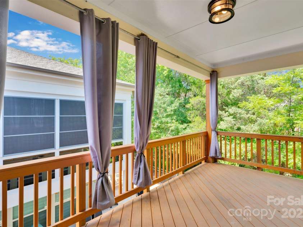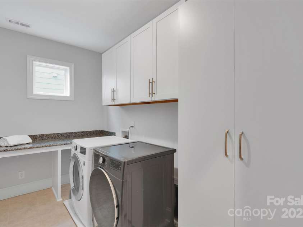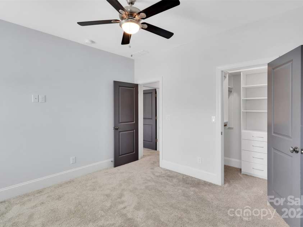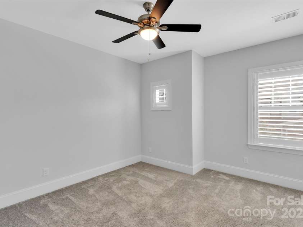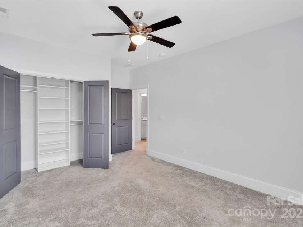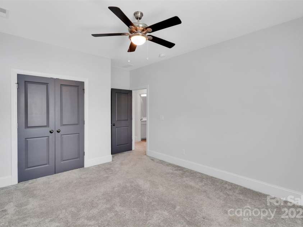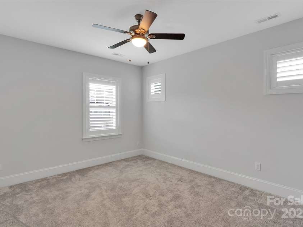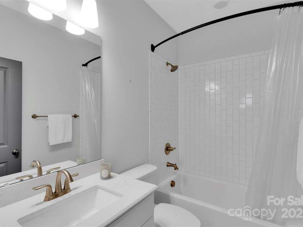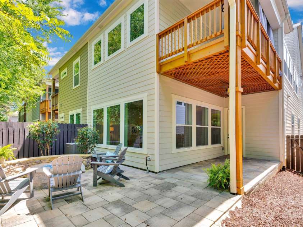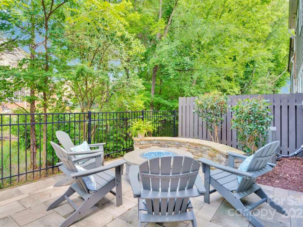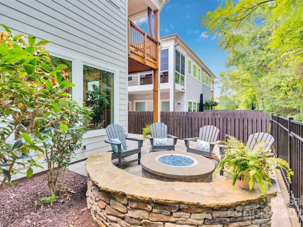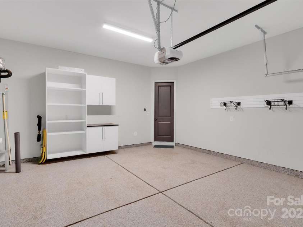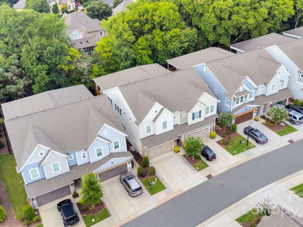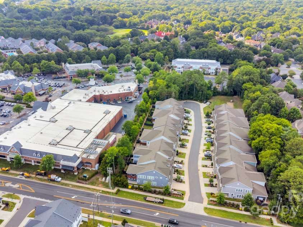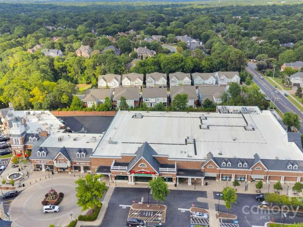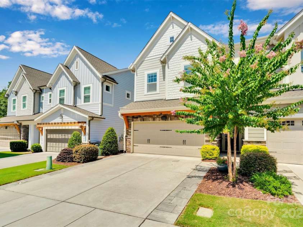5052 Lesleewood Court, Charlotte NC
- 3 Bed
- 3 Bath
- 1248 ft2
For Sale $899,000
Remarks:
This luxury 2020 townhome blends sophisticated design, thoughtful upgrades with unbeatable SOUTHPARK LOCATION. Spanning almost 3000 square feet of light-filled, modern living space, this elegant home shines with wide plank wood flooring, designer lighting, 10' ceilings, & endless windows. Welcoming entry opens to spacious study with wood shelves. Stylish open kitchen boasts a massive quartz island, gleaming pendants, 5-burner gas stove, beverage fridge, and plenty of cabinetry to keep everything tucked away while open to family room & dining. Upstairs, the primary suite is pure luxury—complete private balcony, a dream walk-in closet, and bath featuring a freestanding soaking tub, dual vanities, and oversized shower. Relax with friends on the side covered porch or fenced backyard which includes private paver patio & firepit. Garage with epoxy floors & cabinetry. Private path to Harris Teeter, multiple restaurants, and numerous shops. Don’t miss your chance to own this SouthPark stunner
Interior Features:
Attic Stairs Pulldown, Kitchen Island, Open Floorplan, Walk-In Closet(s), Walk-In Pantry
General Information:
| List Price: | $899,000 |
| Status: | For Sale |
| Bedrooms: | 3 |
| Type: | Townhouse |
| Approx Sq. Ft.: | 1248 sqft |
| Parking: | Driveway, Attached Garage, Garage Door Opener, Keypad Entry |
| MLS Number: | CAR4278308 |
| Subdivision: | Lesleewood |
| Style: | Transitional |
| Bathrooms: | 3 |
| Year Built: | 2020 |
| Sewer Type: | Public Sewer |
Assigned Schools:
| Elementary: | Olde Providence |
| Middle: | Carmel |
| High: | South Mecklenburg |

Nearby Schools
These schools are only nearby your property search, you must confirm exact assigned schools.
| School Name | Distance | Grades | Rating |
| Olde Providence Elementary | 0 miles | KG-05 | 9 |
| Beverly Woods Elementary | 2 miles | PK-05 | 9 |
| Smithfield Elementary | 3 miles | PK-05 | 8 |
| Lansdowne Elementary | 3 miles | KG-05 | 7 |
| Providence Spring Elementary | 3 miles | KG-05 | 10 |
| Sharon Elementary | 3 miles | KG-05 | 10 |
Source is provided by local and state governments and municipalities and is subject to change without notice, and is not guaranteed to be up to date or accurate.
Properties For Sale Nearby
Mileage is an estimation calculated from the property results address of your search. Driving time will vary from location to location.
| Street Address | Distance | Status | List Price | Days on Market |
| 5052 Lesleewood Court, Charlotte NC | 0 mi | $899,000 | days | |
| 7903 Rea View Court, Charlotte NC | 0.1 mi | $949,500 | days | |
| 7908 Rea View Court, Charlotte NC | 0.1 mi | $850,000 | days | |
| 7919 Rea View Court, Charlotte NC | 0.1 mi | $675,000 | days | |
| 6033 Mariemont Circle, Charlotte NC | 0.1 mi | $690,000 | days | |
| 4132 Cornwallis Camp Drive, Charlotte NC | 0.1 mi | $1,475,000 | days |
Sold Properties Nearby
Mileage is an estimation calculated from the property results address of your search. Driving time will vary from location to location.
| Street Address | Distance | Property Type | Sold Price | Property Details |
Commute Distance & Time

Powered by Google Maps
Mortgage Calculator
| Down Payment Amount | $990,000 |
| Mortgage Amount | $3,960,000 |
| Monthly Payment (Principal & Interest Only) | $19,480 |
* Expand Calculator (incl. monthly expenses)
| Property Taxes |
$
|
| H.O.A. / Maintenance |
$
|
| Property Insurance |
$
|
| Total Monthly Payment | $20,941 |
Demographic Data For Zip 28226
|
Occupancy Types |
|
Transportation to Work |
Source is provided by local and state governments and municipalities and is subject to change without notice, and is not guaranteed to be up to date or accurate.
Property Listing Information
A Courtesy Listing Provided By Helen Adams Realty
5052 Lesleewood Court, Charlotte NC is a 1248 ft2 . This is for $899,000. This has 3 bedrooms, 3 baths, and was built in 2020.
 Based on information submitted to the MLS GRID as of 2025-09-03 09:31:18 EST. All data is
obtained from various sources and may not have been verified by broker or MLS GRID. Supplied
Open House Information is subject to change without notice. All information should be independently
reviewed and verified for accuracy. Properties may or may not be listed by the office/agent
presenting the information. Some IDX listings have been excluded from this website.
Properties displayed may be listed or sold by various participants in the MLS.
Click here for more information
Based on information submitted to the MLS GRID as of 2025-09-03 09:31:18 EST. All data is
obtained from various sources and may not have been verified by broker or MLS GRID. Supplied
Open House Information is subject to change without notice. All information should be independently
reviewed and verified for accuracy. Properties may or may not be listed by the office/agent
presenting the information. Some IDX listings have been excluded from this website.
Properties displayed may be listed or sold by various participants in the MLS.
Click here for more information
Neither Yates Realty nor any listing broker shall be responsible for any typographical errors, misinformation, or misprints, and they shall be held totally harmless from any damages arising from reliance upon this data. This data is provided exclusively for consumers' personal, non-commercial use and may not be used for any purpose other than to identify prospective properties they may be interested in purchasing.
