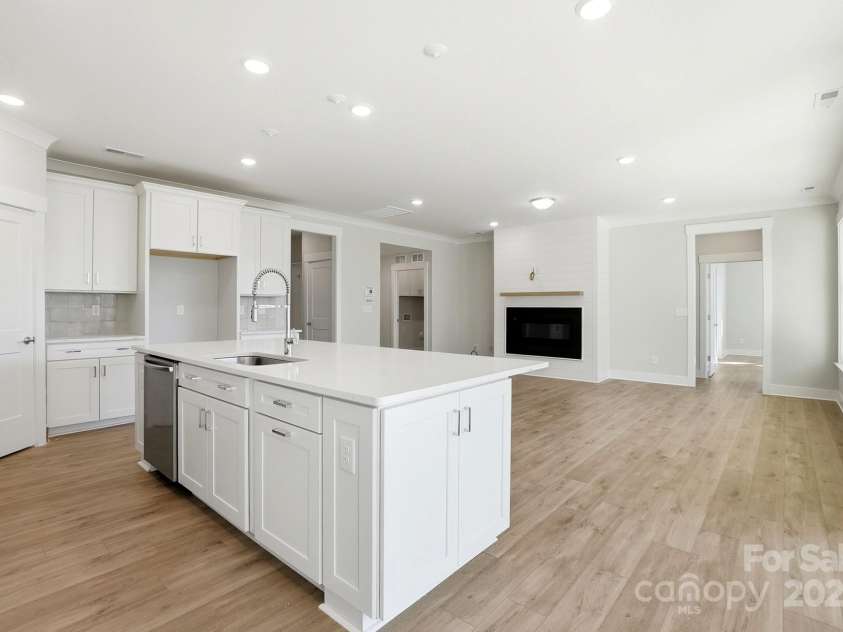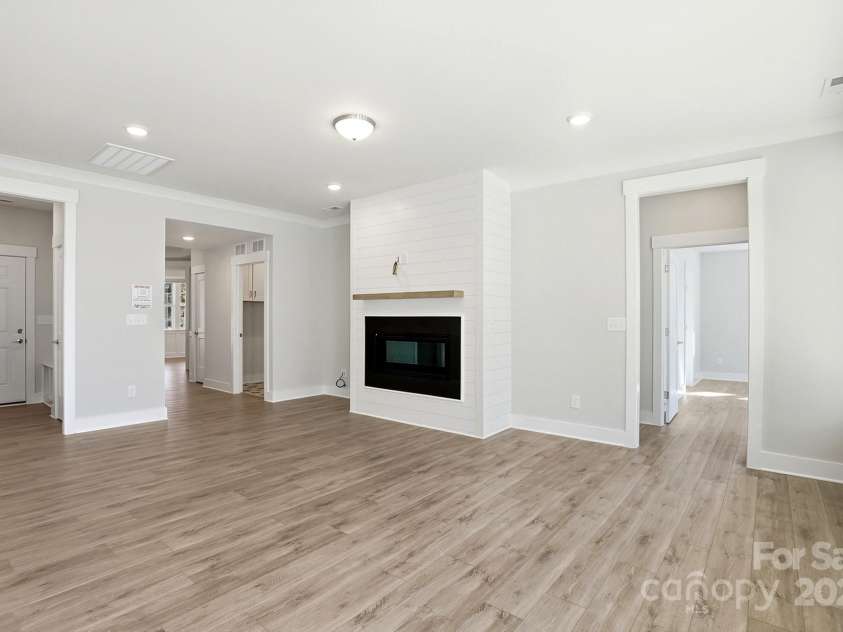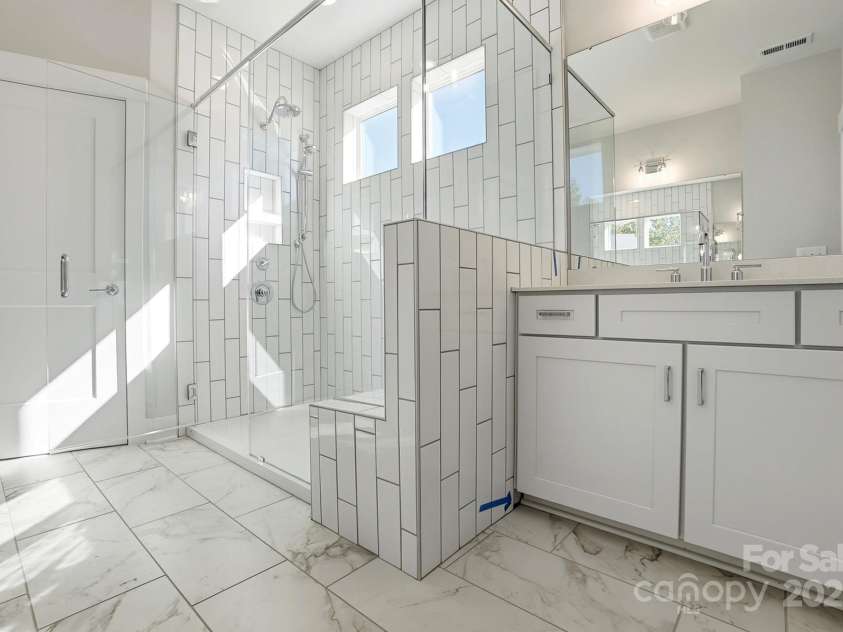5026 McLaughlin Loop, Waxhaw NC
- 4 Bed
- 4 Bath
- 2188 ft2
- 0.4 ac
For Sale $659,900
Remarks:
You must see this gorgeous 1.5-story, 4-Bedroom/3.5 Bath Sullivan plan with lots of bells and whistles! The main floor includes a study, beautiful open kitchen with island, white cabinets with polished chrome hardware, quartz counters and stainless-steel appliances including a dishwasher, wall-oven, gas cooktop with designer range hood as well as a single basin sink. The main floor also has a spacious family room with a Cosmo gas fireplace which features a shiplap wall with black slate surround. The main floor also features the primary suite with a beautiful bathroom featuring a luxury shower & and huge walk-in-closet, two secondary bedrooms, an additional full bath, powder room, laundry room and a drop zone! Second floor includes a bedroom & full bath as well as a spacious loft area.
Interior Features:
Cable Prewire, Drop Zone, Entrance Foyer, Kitchen Island, Open Floorplan, Walk-In Closet(s), Walk-In Pantry
General Information:
| List Price: | $659,900 |
| Status: | For Sale |
| Bedrooms: | 4 |
| Type: | Single Family Residence |
| Approx Sq. Ft.: | 2188 sqft |
| Parking: | Driveway, Attached Garage, Garage Door Opener, Garage Faces Front |
| MLS Number: | CAR4281331 |
| Subdivision: | Rone Creek |
| Bathrooms: | 4 |
| Year Built: | 2025 |
| Sewer Type: | Public Sewer |
Assigned Schools:
| Elementary: | Waxhaw |
| Middle: | Parkwood |
| High: | Parkwood |

Price & Sales History
| Date | Event | Price | $/SQFT |
| 01-31-2026 | Price Decrease | $659,900-0.32% | $302 |
| 01-22-2026 | Price Increase | $662,000+0.30% | $303 |
| 01-02-2026 | Price Increase | $660,000+0.76% | $302 |
| 12-11-2025 | Price Increase | $655,000+0.31% | $300 |
| 12-02-2025 | Price Increase | $653,000+0.15% | $299 |
| 11-02-2025 | Price Increase | $652,000+0.77% | $298 |
| 08-02-2025 | Listed | $647,000 | $296 |
Nearby Schools
These schools are only nearby your property search, you must confirm exact assigned schools.
| School Name | Distance | Grades | Rating |
| Kensington Elementary School | 2 miles | KG-05 | 9 |
| Sandy Ridge Elementary School | 4 miles | PK-05 | 10 |
| Rea View Elementary | 7 miles | KG-05 | 10 |
| Wesley Chapel Elementary School | 8 miles | KG-05 | 10 |
| Elon Park Elementary | 8 miles | KG-05 | 10 |
| Polo Ridge Elementary | 9 miles | KG-05 | 10 |
Source is provided by local and state governments and municipalities and is subject to change without notice, and is not guaranteed to be up to date or accurate.
Properties For Sale Nearby
Mileage is an estimation calculated from the property results address of your search. Driving time will vary from location to location.
| Street Address | Distance | Status | List Price | Days on Market |
| 5026 McLaughlin Loop, Waxhaw NC | 0 mi | $659,900 | days | |
| 2003 Cedar Falls Drive, Waxhaw NC | 0 mi | $719,500 | days | |
| 5038 McLaughlin Loop, Waxhaw NC | 0 mi | $838,500 | days | |
| 2015 Cedar Falls Drive, Waxhaw NC | 0.1 mi | $786,000 | days | |
| 1003 Cedar Falls Drive, Waxhaw NC | 0.1 mi | $569,000 | days | |
| 5054 McLaughlin Loop, Waxhaw NC | 0.1 mi | $855,500 | days |
Sold Properties Nearby
Mileage is an estimation calculated from the property results address of your search. Driving time will vary from location to location.
| Street Address | Distance | Property Type | Sold Price | Property Details |
Commute Distance & Time

Powered by Google Maps
Mortgage Calculator
| Down Payment Amount | $990,000 |
| Mortgage Amount | $3,960,000 |
| Monthly Payment (Principal & Interest Only) | $19,480 |
* Expand Calculator (incl. monthly expenses)
| Property Taxes |
$
|
| H.O.A. / Maintenance |
$
|
| Property Insurance |
$
|
| Total Monthly Payment | $20,941 |
Demographic Data For Zip 28173
|
Occupancy Types |
|
Transportation to Work |
Source is provided by local and state governments and municipalities and is subject to change without notice, and is not guaranteed to be up to date or accurate.
Property Listing Information
A Courtesy Listing Provided By Eastwood Homes
5026 McLaughlin Loop, Waxhaw NC is a 2188 ft2 on a 0.350 acres Appraisal lot. This is for $659,900. This has 4 bedrooms, 4 baths, and was built in 2025.
 Based on information submitted to the MLS GRID as of 2025-08-02 10:16:55 EST. All data is
obtained from various sources and may not have been verified by broker or MLS GRID. Supplied
Open House Information is subject to change without notice. All information should be independently
reviewed and verified for accuracy. Properties may or may not be listed by the office/agent
presenting the information. Some IDX listings have been excluded from this website.
Properties displayed may be listed or sold by various participants in the MLS.
Click here for more information
Based on information submitted to the MLS GRID as of 2025-08-02 10:16:55 EST. All data is
obtained from various sources and may not have been verified by broker or MLS GRID. Supplied
Open House Information is subject to change without notice. All information should be independently
reviewed and verified for accuracy. Properties may or may not be listed by the office/agent
presenting the information. Some IDX listings have been excluded from this website.
Properties displayed may be listed or sold by various participants in the MLS.
Click here for more information
Neither Yates Realty nor any listing broker shall be responsible for any typographical errors, misinformation, or misprints, and they shall be held totally harmless from any damages arising from reliance upon this data. This data is provided exclusively for consumers' personal, non-commercial use and may not be used for any purpose other than to identify prospective properties they may be interested in purchasing.









































