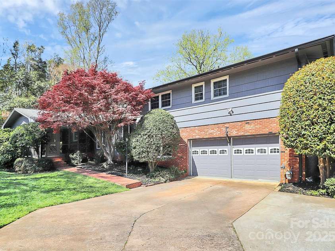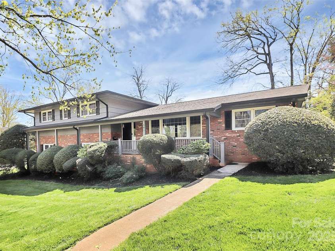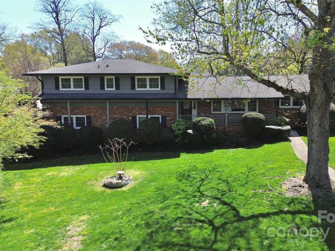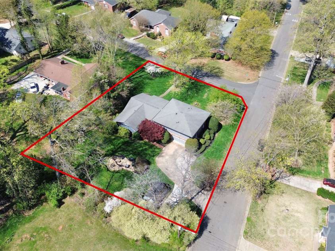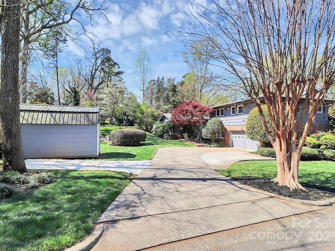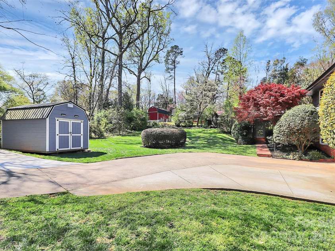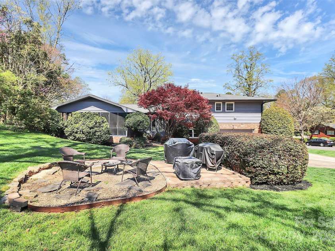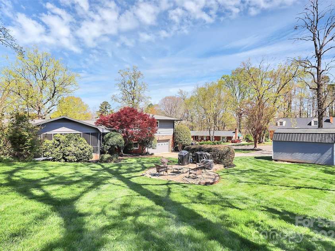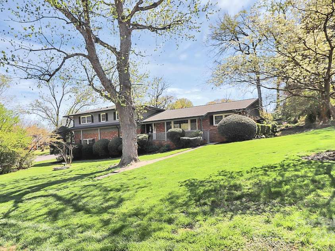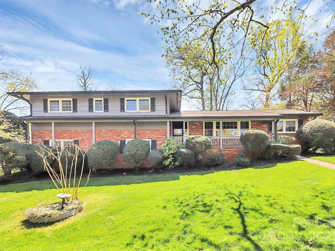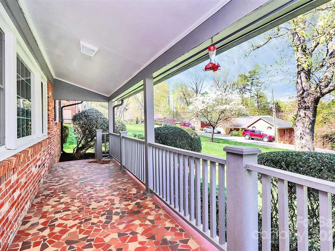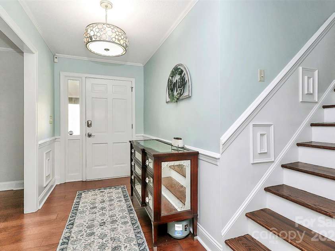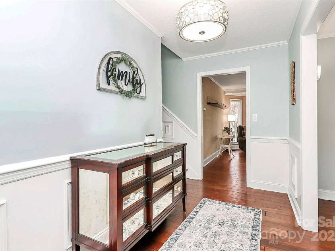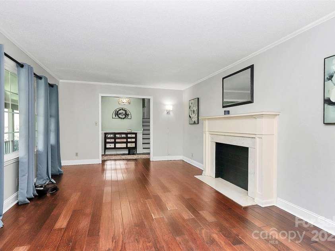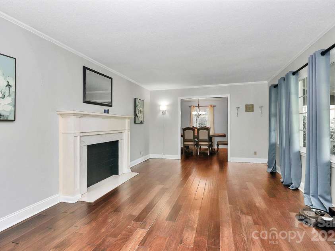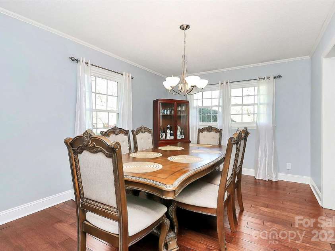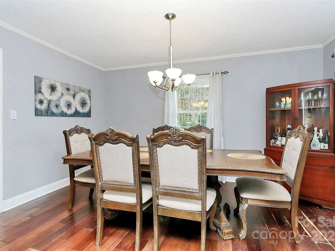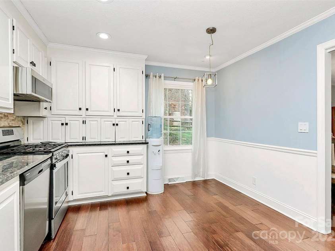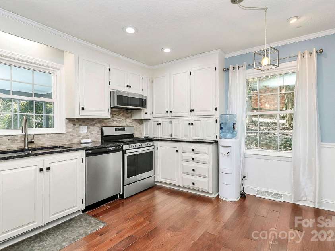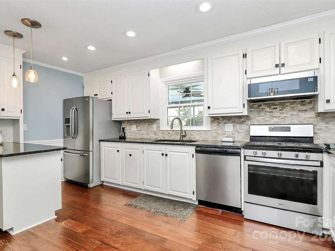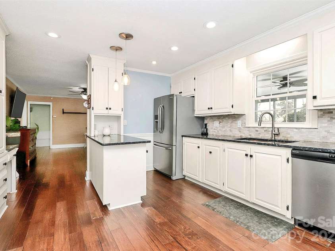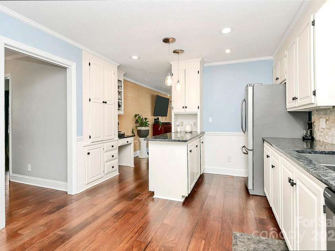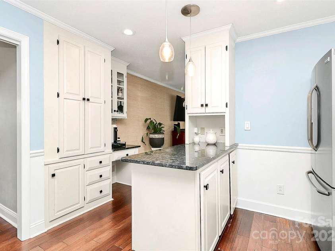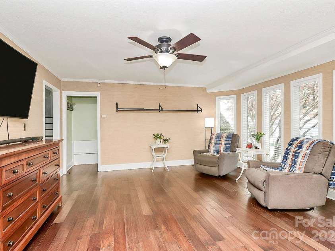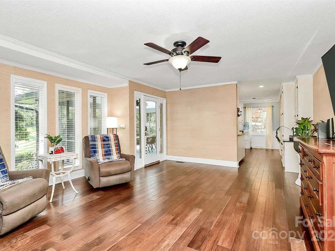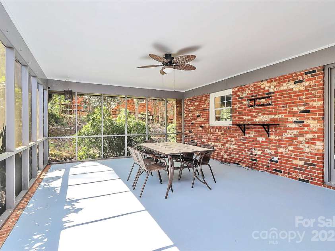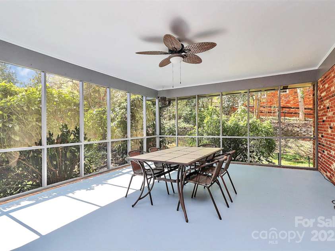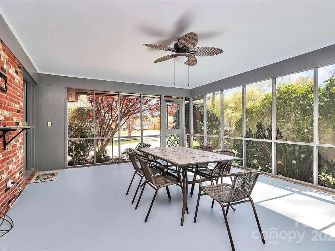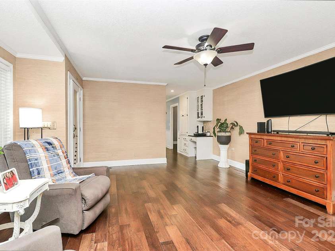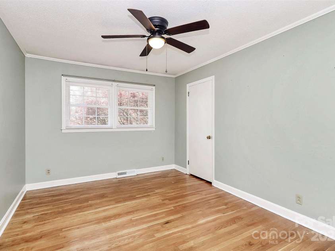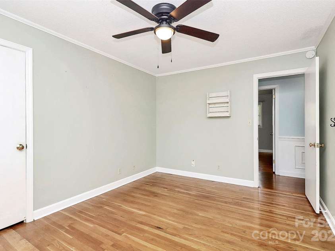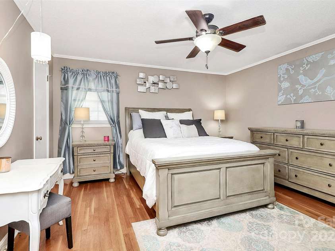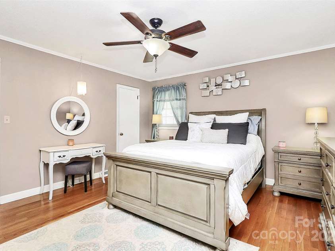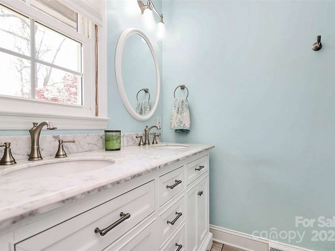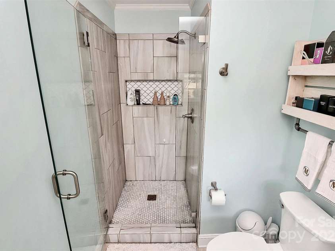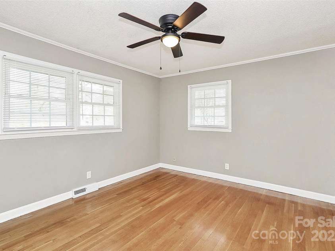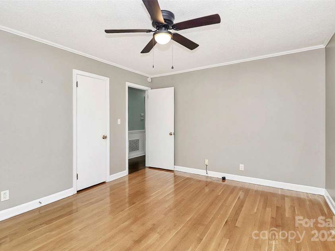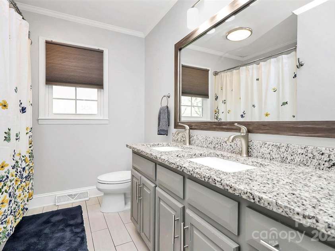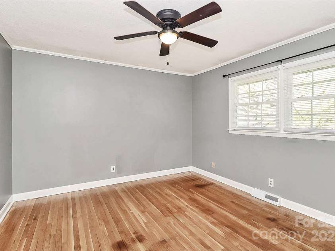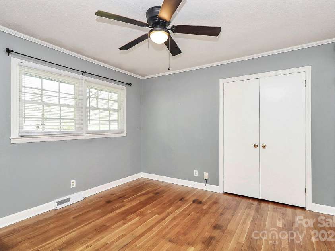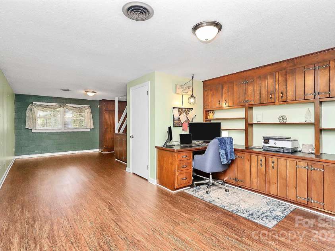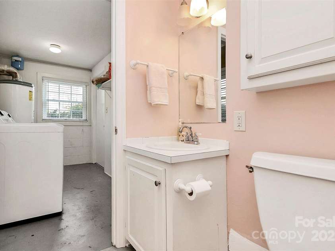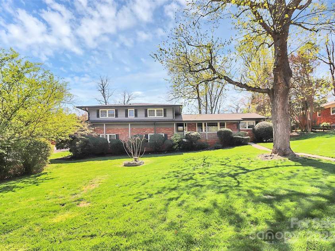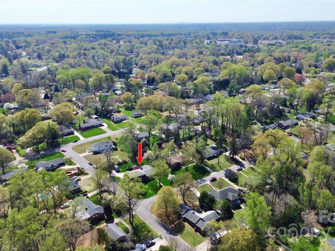501 Eastwood Drive, Gastonia NC
- 4 Bed
- 3 Bath
- 1017 ft2
- 0.5 ac
For Sale $422,000
Remarks:
Stunning 4-Bedroom Home in Gardner Park – Move-In Ready! Welcome to this beautifully updated and well-maintained 4-bedroom, 2.5-bath split-level home, ideally located in the sought-after Gardner Park neighborhood. With thoughtful upgrades, spacious interiors, and inviting outdoor spaces, this home is perfectly designed for both everyday comfort and stylish entertaining. Step inside to find a flowing layout filled with natural light and modern finishes. The main living area greets you with gleaming hardwood floors, fresh paint, updated lighting, and a warm, welcoming feel. The spacious living room offers a great setting for gatherings and everyday relaxation, while the adjoining dining area makes hosting a breeze. The kitchen has been designed with both function and style in mind. White shaker cabinetry, granite countertops, a stone backsplash, and stainless steel appliances create a sleek, timeless look. A built-in coffee station and convenient computer nook add an extra layer of charm and practicality, making the space truly the heart of the home. Upstairs, you’ll find all four bedrooms, each with generous closet space, ceiling fans, and plenty of natural light. The renovated bathrooms are a true highlight, featuring modern finishes and thoughtful design for a spa-like experience every day. The finished lower level expands your living options with a flexible family room, half bath, and laundry area—perfect for a media space, playroom, or home office. From here, you’ll also have direct access to the oversized 2-car garage, which offers plenty of room for storage. Seamless indoor-outdoor living sets this property apart. Step out to the screened-in porch, an ideal retreat for morning coffee or evening unwinding. The porch overlooks a beautifully landscaped backyard that includes a private fire pit area—perfect for entertaining friends, roasting marshmallows, or simply enjoying quiet evenings under the stars. Beyond the home itself, the Gardner Park community is known for its tree-lined streets, convenient access to shopping, dining, and schools, and a strong sense of neighborhood pride. Here, you’ll enjoy the best of both worlds: a move-in ready home with modern upgrades, set in a location that offers both comfort and convenience. Whether you’re looking for multiple living areas, stylish finishes, or outdoor spaces to relax and entertain, this home truly checks every box. Don’t miss your opportunity to own a spacious and beautifully cared-for property in one of Gastonia’s most desirable neighborhoods.
Exterior Features:
Fire Pit
General Information:
| List Price: | $422,000 |
| Status: | For Sale |
| Bedrooms: | 4 |
| Type: | Single Family Residence |
| Approx Sq. Ft.: | 1017 sqft |
| Parking: | Driveway, Attached Garage |
| MLS Number: | CAR4240205 |
| Subdivision: | Gardner Park |
| Bathrooms: | 3 |
| Lot Description: | Corner Lot |
| Year Built: | 1962 |
| Sewer Type: | Public Sewer |
Assigned Schools:
| Elementary: | Gardner Park |
| Middle: | Grier |
| High: | Ashbrook |

Price & Sales History
| Date | Event | Price | $/SQFT |
| 11-07-2025 | Price Decrease | $422,000-0.71% | $415 |
| 09-07-2025 | Price Decrease | $425,000-4.49% | $418 |
| 08-10-2025 | Price Decrease | $445,000-2.20% | $438 |
| 05-29-2025 | Listed | $455,000 | $448 |
Nearby Schools
These schools are only nearby your property search, you must confirm exact assigned schools.
| School Name | Distance | Grades | Rating |
| Gardner Park Elementary School | 1 miles | PK-05 | 3 |
| Sherwood Elementary School | 2 miles | PK-05 | 2 |
| Lowell Elementary School | 3 miles | KG-05 | 6 |
| McAdenville Elementary School | 3 miles | KG-05 | 3 |
| Brookside Elementary School | 3 miles | PK-05 | 6 |
| Piedmont Community Charter School | 3 miles | KG-06 | 8 |
Source is provided by local and state governments and municipalities and is subject to change without notice, and is not guaranteed to be up to date or accurate.
Properties For Sale Nearby
Mileage is an estimation calculated from the property results address of your search. Driving time will vary from location to location.
| Street Address | Distance | Status | List Price | Days on Market |
| 501 Eastwood Drive, Gastonia NC | 0 mi | $422,000 | days | |
| 372 Club Drive, Gastonia NC | 0 mi | $419,900 | days | |
| 330 Club Drive, Gastonia NC | 0.1 mi | $419,000 | days | |
| 512 Holiday Road, Gastonia NC | 0.2 mi | $315,000 | days | |
| 601 Eastwood Drive, Gastonia NC | 0.2 mi | $340,000 | days | |
| 349 Dublin Court, Gastonia NC | 0.2 mi | $274,950 | days |
Sold Properties Nearby
Mileage is an estimation calculated from the property results address of your search. Driving time will vary from location to location.
| Street Address | Distance | Property Type | Sold Price | Property Details |
Commute Distance & Time

Powered by Google Maps
Mortgage Calculator
| Down Payment Amount | $990,000 |
| Mortgage Amount | $3,960,000 |
| Monthly Payment (Principal & Interest Only) | $19,480 |
* Expand Calculator (incl. monthly expenses)
| Property Taxes |
$
|
| H.O.A. / Maintenance |
$
|
| Property Insurance |
$
|
| Total Monthly Payment | $20,941 |
Demographic Data For Zip 28054
|
Occupancy Types |
|
Transportation to Work |
Source is provided by local and state governments and municipalities and is subject to change without notice, and is not guaranteed to be up to date or accurate.
Property Listing Information
A Courtesy Listing Provided By RE/MAX Realty Group
501 Eastwood Drive, Gastonia NC is a 1017 ft2 on a 0.520 acres lot. This is for $422,000. This has 4 bedrooms, 3 baths, and was built in 1962.
 Based on information submitted to the MLS GRID as of 2025-05-29 09:20:35 EST. All data is
obtained from various sources and may not have been verified by broker or MLS GRID. Supplied
Open House Information is subject to change without notice. All information should be independently
reviewed and verified for accuracy. Properties may or may not be listed by the office/agent
presenting the information. Some IDX listings have been excluded from this website.
Properties displayed may be listed or sold by various participants in the MLS.
Click here for more information
Based on information submitted to the MLS GRID as of 2025-05-29 09:20:35 EST. All data is
obtained from various sources and may not have been verified by broker or MLS GRID. Supplied
Open House Information is subject to change without notice. All information should be independently
reviewed and verified for accuracy. Properties may or may not be listed by the office/agent
presenting the information. Some IDX listings have been excluded from this website.
Properties displayed may be listed or sold by various participants in the MLS.
Click here for more information
Neither Yates Realty nor any listing broker shall be responsible for any typographical errors, misinformation, or misprints, and they shall be held totally harmless from any damages arising from reliance upon this data. This data is provided exclusively for consumers' personal, non-commercial use and may not be used for any purpose other than to identify prospective properties they may be interested in purchasing.
