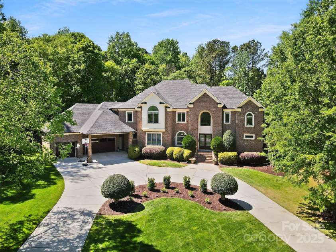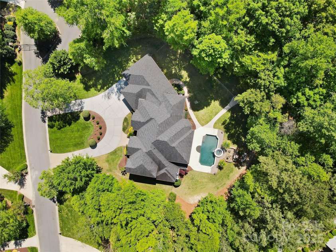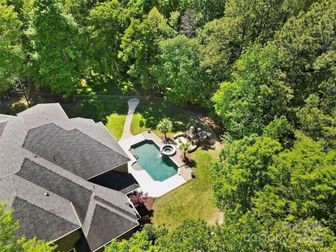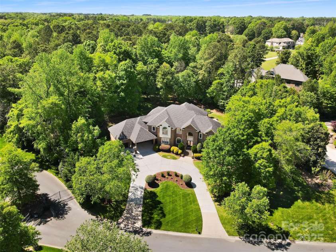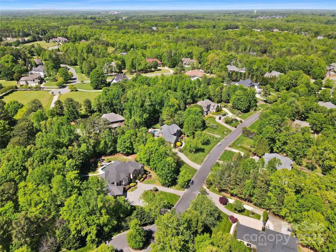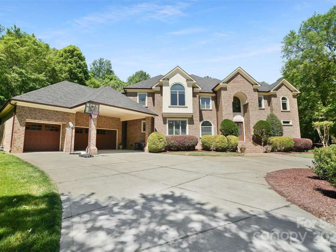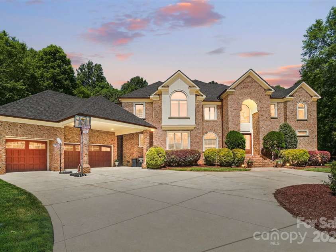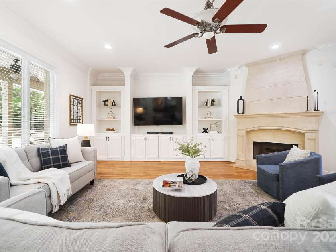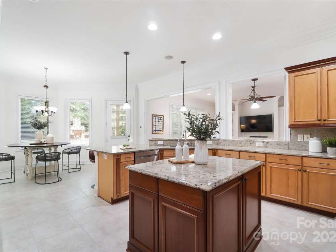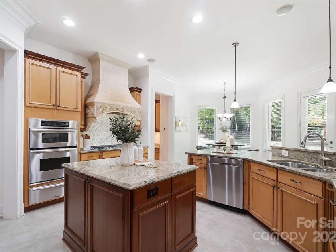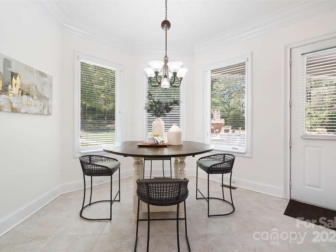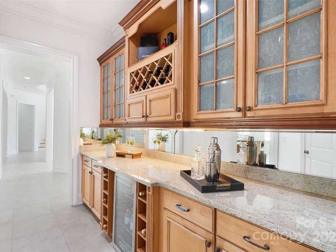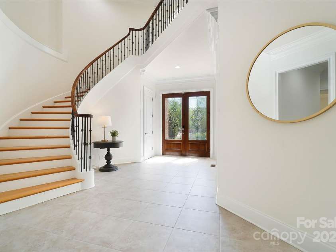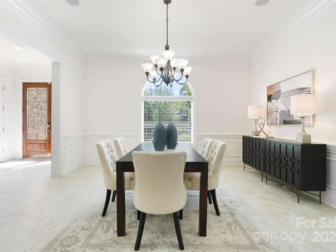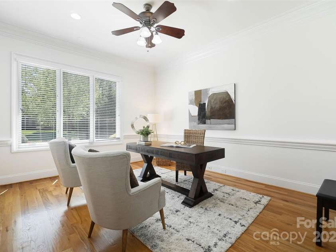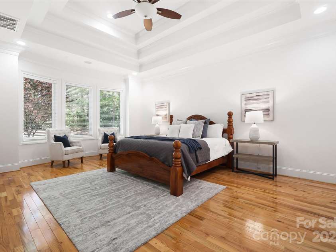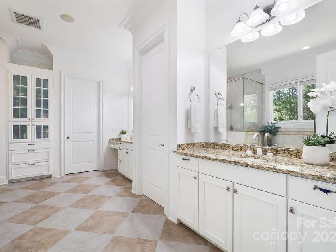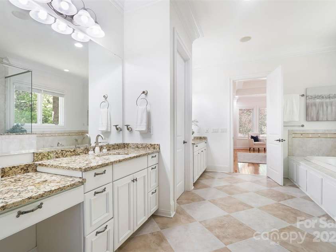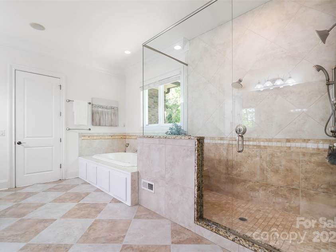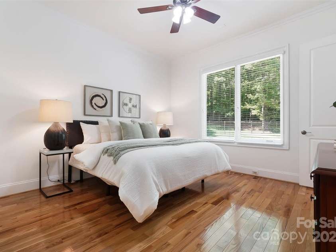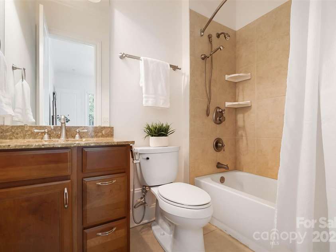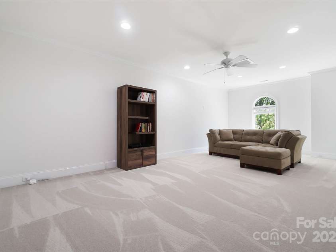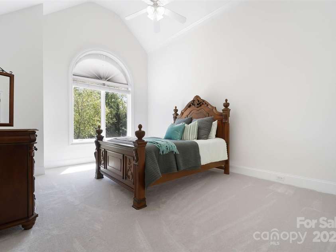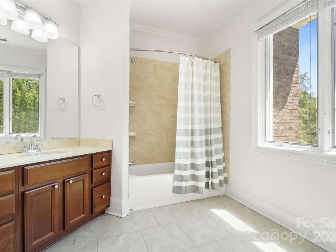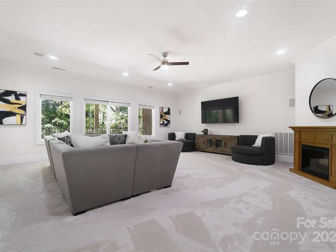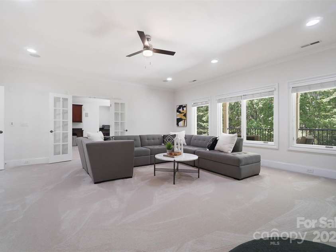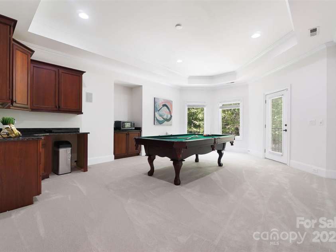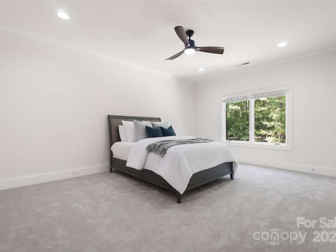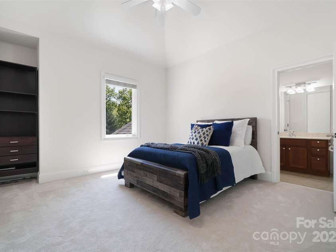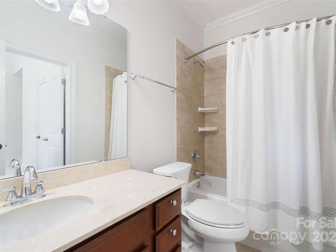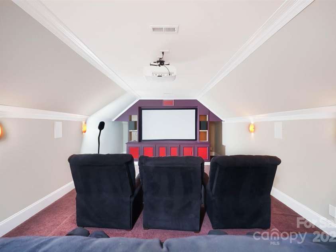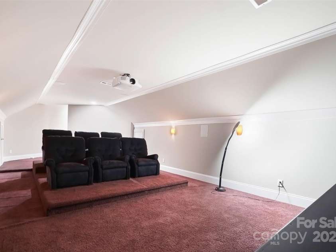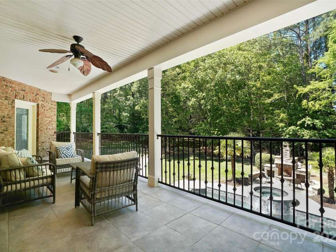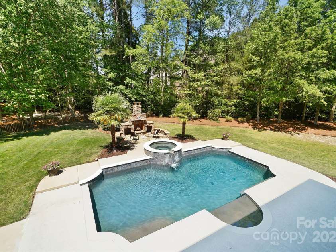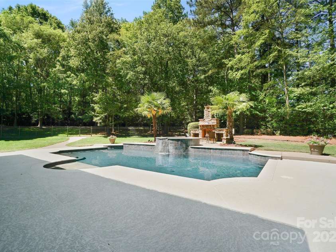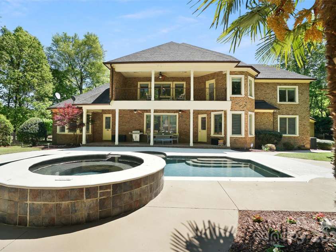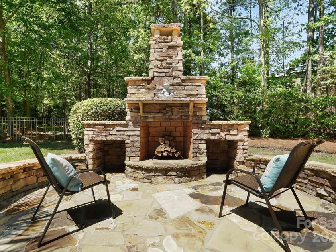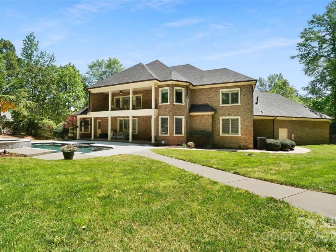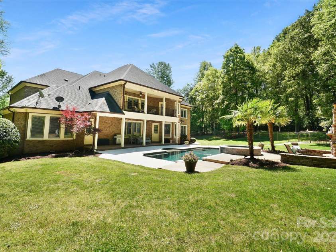5001 Oxfordshire Road, Waxhaw NC
- 5 Bed
- 7 Bath
- 3460 ft2
- 1.5 ac
For Sale $1,795,000
Remarks:
MAJOR VALUE UPGRADE! This elegant estate in Stratford on Providence now features a professionally upgraded septic system permitted for 5 bedrooms—adding lasting value and flexibility. The home lives generously with 5 spacious bedrooms plus an optional bonus-style space that can function as a 6th bedroom, guest suite, gym, or office. Over 7,000 sq ft of luxury includes a chef’s kitchen, media room with upgraded tech, billiard room, office, and more. Enjoy fresh interior paint, new upstairs carpet, and a resurfaced pool deck. Set on 1.5 private acres with a pool, spa, fire pit, and covered balcony—perfect for entertaining. Located in a gated community within the top-rated Weddington school district, this home blends space, style, and significant upgrades for today’s buyer. A standout in Union County’s luxury market! OPEN HOUSE 7/19 FROM 12PM-2PM CALL/TEXT LISTING AGENT FOR GATE CODE ACCESS
Exterior Features:
Fire Pit, Hot Tub, In-Ground Irrigation
Interior Features:
Attic Stairs Pulldown, Breakfast Bar, Cable Prewire, Central Vacuum, Drop Zone, Entrance Foyer, Pantry, Walk-In Closet(s), Walk-In Pantry
General Information:
| List Price: | $1,795,000 |
| Status: | For Sale |
| Bedrooms: | 5 |
| Type: | Single Family Residence |
| Approx Sq. Ft.: | 3460 sqft |
| Parking: | Attached Carport, Circular Driveway, Attached Garage, Garage Door Opener |
| MLS Number: | CAR4243721 |
| Subdivision: | Stratford On Providence |
| Style: | Traditional |
| Bathrooms: | 7 |
| Lot Description: | Wooded |
| Year Built: | 2005 |
| Sewer Type: | Septic Installed |
Assigned Schools:
| Elementary: | Rea View |
| Middle: | Weddington |
| High: | Weddington |

Price & Sales History
| Date | Event | Price | $/SQFT |
| 08-30-2025 | Listed | $1,795,000 | $519 |
Nearby Schools
These schools are only nearby your property search, you must confirm exact assigned schools.
| School Name | Distance | Grades | Rating |
| Rea View Elementary | 1 miles | KG-05 | 10 |
| Sandy Ridge Elementary School | 3 miles | PK-05 | 10 |
| Polo Ridge Elementary | 3 miles | KG-05 | 10 |
| Kensington Elementary School | 4 miles | KG-05 | 9 |
| Antioch Elementary | 4 miles | KG-05 | 10 |
| McKee Road Elementary | 4 miles | KG-05 | 10 |
Source is provided by local and state governments and municipalities and is subject to change without notice, and is not guaranteed to be up to date or accurate.
Properties For Sale Nearby
Mileage is an estimation calculated from the property results address of your search. Driving time will vary from location to location.
| Street Address | Distance | Status | List Price | Days on Market |
| 5001 Oxfordshire Road, Waxhaw NC | 0 mi | $1,795,000 | days | |
| 6012 Hathaway Lane, Waxhaw NC | 0.3 mi | $7,499,000 | days | |
| 1012 Shippon Lane, Waxhaw NC | 0.5 mi | $2,950,000 | days | |
| 444 Cottonfield Circle, Waxhaw NC | 0.5 mi | $709,900 | days | |
| 305 Caledonia Way, Waxhaw NC | 0.6 mi | $1,300,000 | days | |
| 100 Verbena Court, Weddington NC | 0.6 mi | $2,300,000 | days |
Sold Properties Nearby
Mileage is an estimation calculated from the property results address of your search. Driving time will vary from location to location.
| Street Address | Distance | Property Type | Sold Price | Property Details |
Commute Distance & Time

Powered by Google Maps
Mortgage Calculator
| Down Payment Amount | $990,000 |
| Mortgage Amount | $3,960,000 |
| Monthly Payment (Principal & Interest Only) | $19,480 |
* Expand Calculator (incl. monthly expenses)
| Property Taxes |
$
|
| H.O.A. / Maintenance |
$
|
| Property Insurance |
$
|
| Total Monthly Payment | $20,941 |
Demographic Data For Zip 28173
|
Occupancy Types |
|
Transportation to Work |
Source is provided by local and state governments and municipalities and is subject to change without notice, and is not guaranteed to be up to date or accurate.
Property Listing Information
A Courtesy Listing Provided By NorthGroup Real Estate LLC
5001 Oxfordshire Road, Waxhaw NC is a 3460 ft2 on a 1.510 acres Wooded lot. This is for $1,795,000. This has 5 bedrooms, 7 baths, and was built in 2005.
 Based on information submitted to the MLS GRID as of 2025-08-30 11:15:06 EST. All data is
obtained from various sources and may not have been verified by broker or MLS GRID. Supplied
Open House Information is subject to change without notice. All information should be independently
reviewed and verified for accuracy. Properties may or may not be listed by the office/agent
presenting the information. Some IDX listings have been excluded from this website.
Properties displayed may be listed or sold by various participants in the MLS.
Click here for more information
Based on information submitted to the MLS GRID as of 2025-08-30 11:15:06 EST. All data is
obtained from various sources and may not have been verified by broker or MLS GRID. Supplied
Open House Information is subject to change without notice. All information should be independently
reviewed and verified for accuracy. Properties may or may not be listed by the office/agent
presenting the information. Some IDX listings have been excluded from this website.
Properties displayed may be listed or sold by various participants in the MLS.
Click here for more information
Neither Yates Realty nor any listing broker shall be responsible for any typographical errors, misinformation, or misprints, and they shall be held totally harmless from any damages arising from reliance upon this data. This data is provided exclusively for consumers' personal, non-commercial use and may not be used for any purpose other than to identify prospective properties they may be interested in purchasing.
