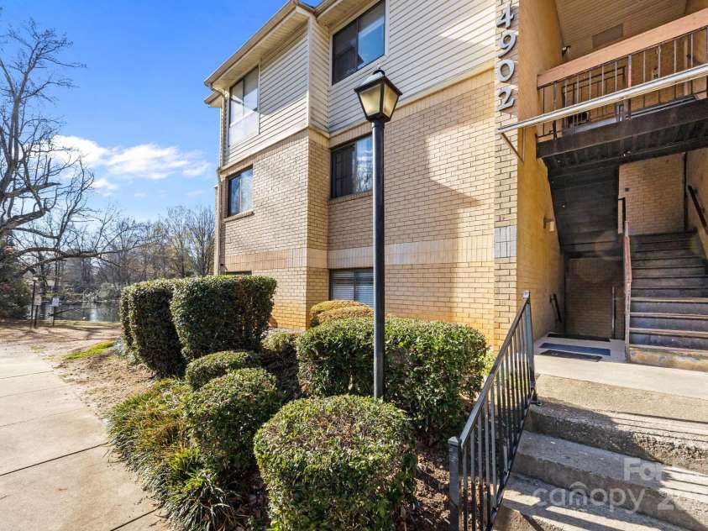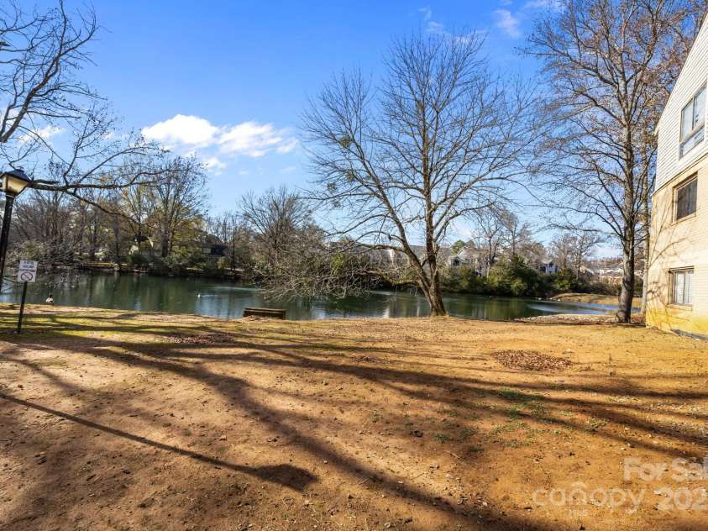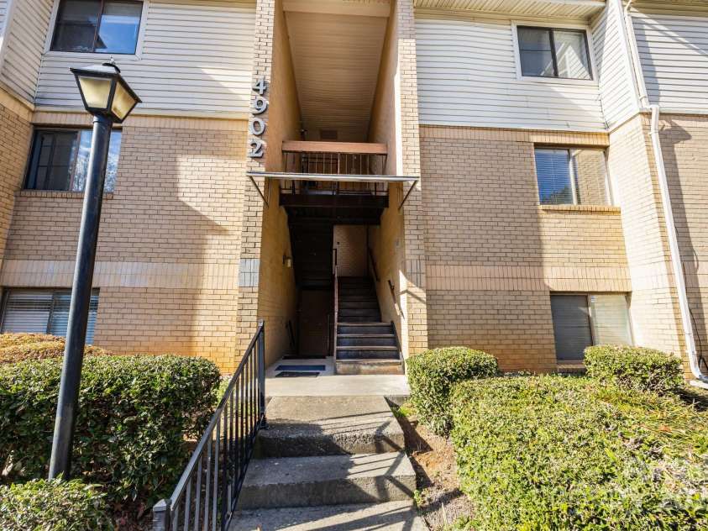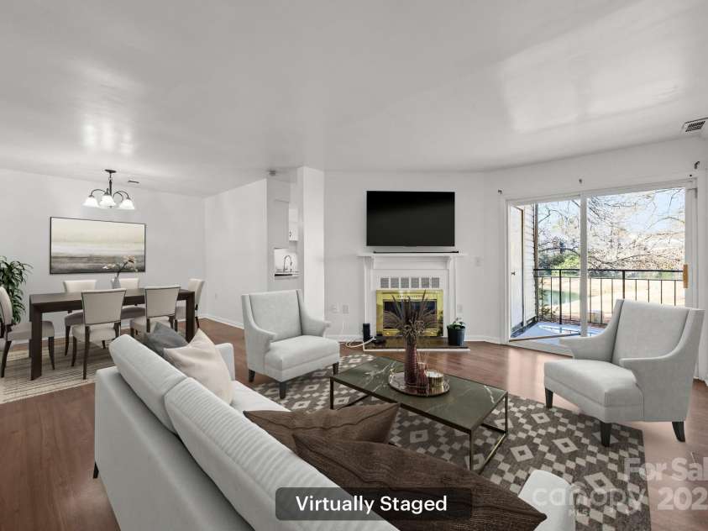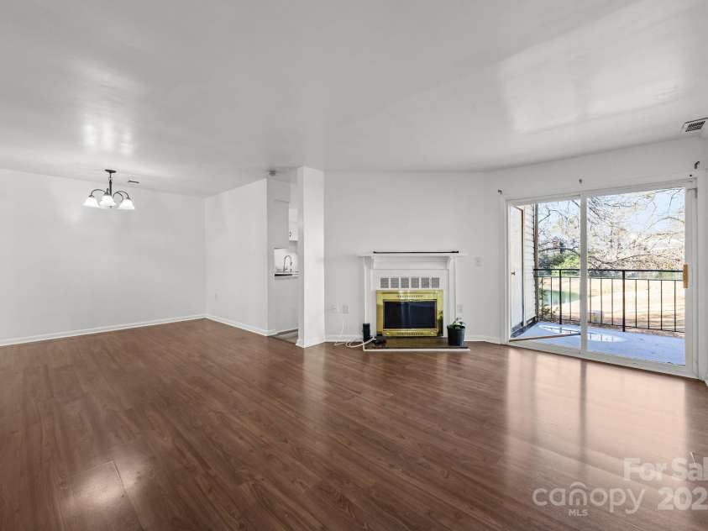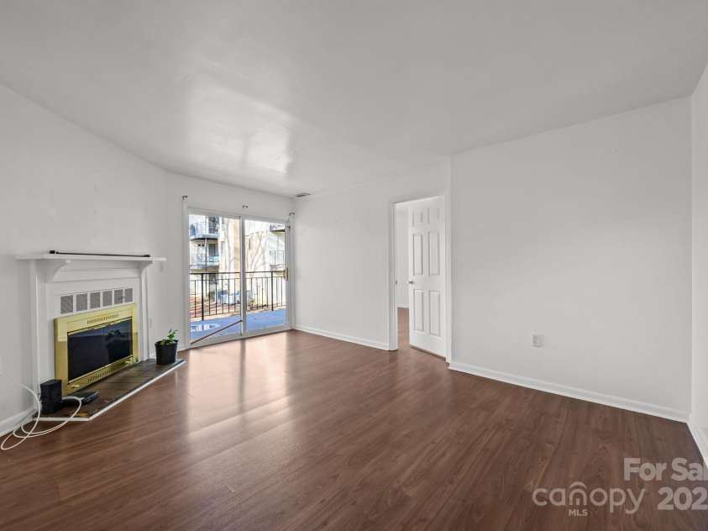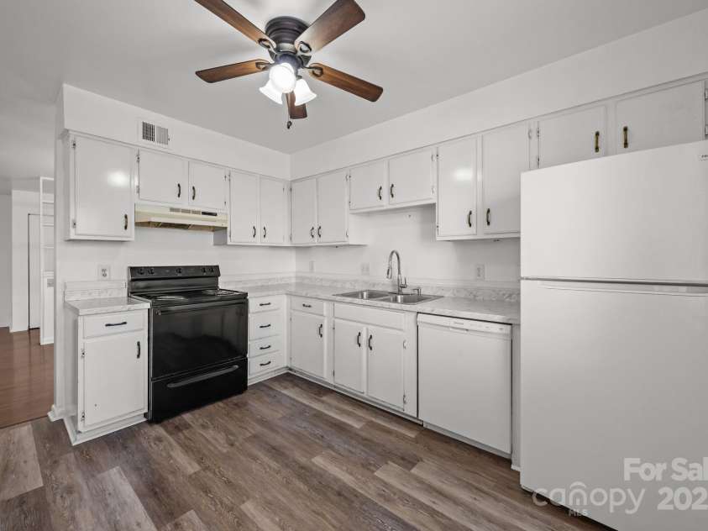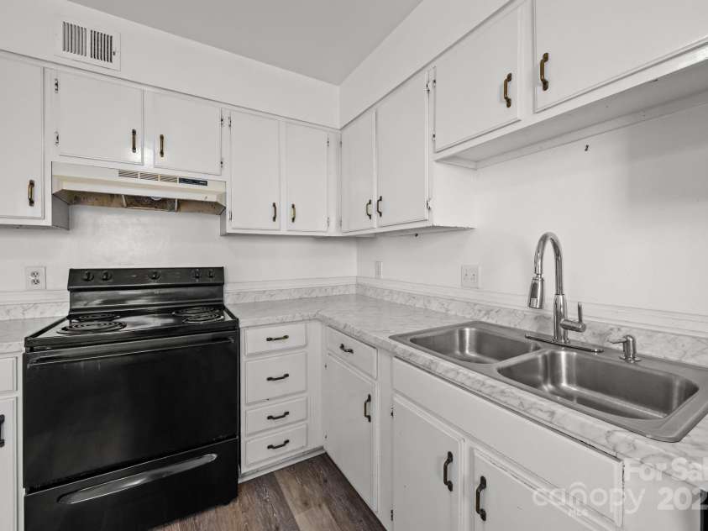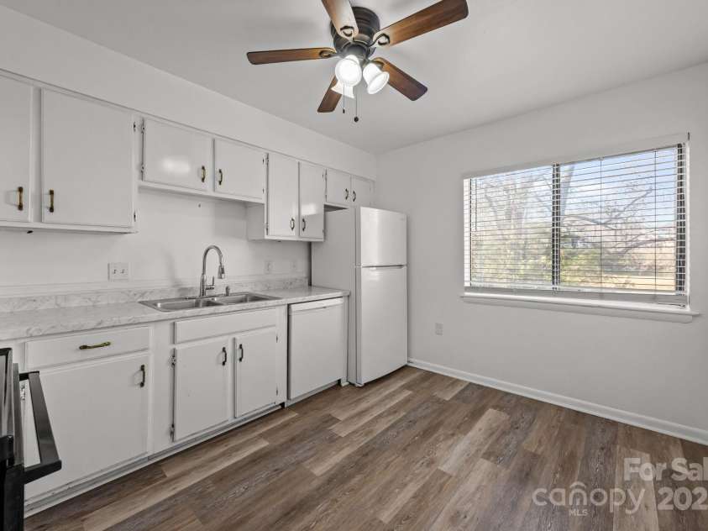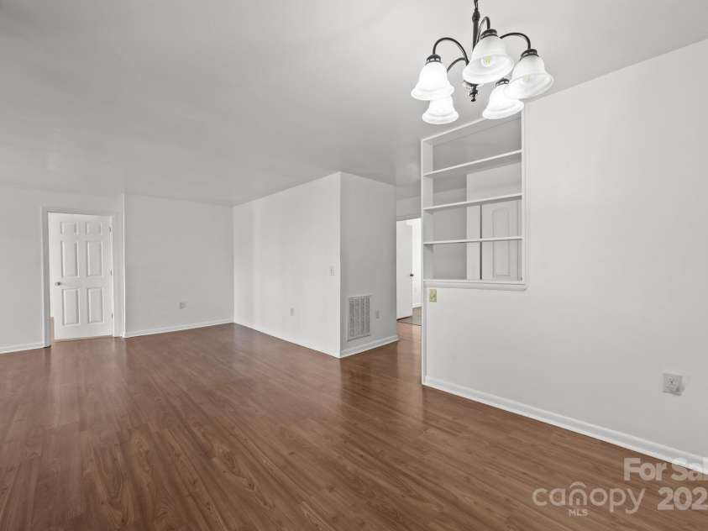4902 Spring Lake Drive, Charlotte NC
- 3 Bed
- 2 Bath
- 1275 ft2
For Sale $155,000
Remarks:
Discover this sought-after end unit, ideally situated at the rear of the community for added privacy and tranquility. Enjoy serene waterfront pond views from your private balcony. This previous refreshed condo features luxury vinyl plank flooring, updated bathrooms throughout & brand new kitchen countertops. The spacious primary suite includes a large vanity, walk-in closet, and a secondary closet for ample storage. The second bedroom offers en-suite access to a full bath, while the third bedroom opens directly to the balcony via sliding glass doors. An open-concept living and dining area creates a comfortable and versatile space for relaxing or entertaining. With just a touch of cosmetic TLC, this property presents an excellent opportunity to enhance value. Ideal for both homeowners and investors, the condo offers strong rental potential and excellent cash flow. Conveniently located just steps from public transportation, 10 minutes to Uptown, and minutes from major highway access.
Exterior Features:
Storage
Interior Features:
Open Floorplan, Walk-In Closet(s)
General Information:
| List Price: | $155,000 |
| Status: | For Sale |
| Bedrooms: | 3 |
| Type: | Condominium |
| Approx Sq. Ft.: | 1275 sqft |
| Parking: | Parking Lot |
| MLS Number: | CAR4281249 |
| Subdivision: | Spring Lake |
| Bathrooms: | 2 |
| Lot Description: | Pond(s) |
| Year Built: | 1982 |
| Sewer Type: | Public Sewer |
Assigned Schools:
| Elementary: | Lawrence Orr |
| Middle: | Cochrane |
| High: | Garinger |

Price & Sales History
| Date | Event | Price | $/SQFT |
| 08-14-2025 | Listed | $155,000 | $122 |
Nearby Schools
These schools are only nearby your property search, you must confirm exact assigned schools.
| School Name | Distance | Grades | Rating |
| Charlotte Choice Charter | 1 miles | KG-06 | 1 |
| Devonshire Elementary | 2 miles | KG-05 | 2 |
| Albemarle Road Elementary | 2 miles | KG-05 | 2 |
| Merry Oaks Elementary | 2 miles | PK-05 | 2 |
| Briarwood Academy | 2 miles | PK-05 | 2 |
| Shamrock Gardens Elementary | 2 miles | PK-05 | 4 |
Source is provided by local and state governments and municipalities and is subject to change without notice, and is not guaranteed to be up to date or accurate.
Properties For Sale Nearby
Mileage is an estimation calculated from the property results address of your search. Driving time will vary from location to location.
| Street Address | Distance | Status | List Price | Days on Market |
| 4821 Spring Lake Drive, Charlotte NC | 0 mi | $155,000 | days | |
| 4824 Spring Lake Drive, Charlotte NC | 0 mi | $128,900 | days | |
| 4900 Spring Lake Drive, Charlotte NC | 0 mi | $147,000 | days | |
| 4902 Spring Lake Drive, Charlotte NC | 0 mi | $155,000 | days | |
| 4823 Spring Lake Drive, Charlotte NC | 0 mi | $138,000 | days | |
| 4816 Spring Lake Drive, Charlotte NC | 0 mi | $145,000 | days |
Sold Properties Nearby
Mileage is an estimation calculated from the property results address of your search. Driving time will vary from location to location.
| Street Address | Distance | Property Type | Sold Price | Property Details |
Commute Distance & Time

Powered by Google Maps
Mortgage Calculator
| Down Payment Amount | $990,000 |
| Mortgage Amount | $3,960,000 |
| Monthly Payment (Principal & Interest Only) | $19,480 |
* Expand Calculator (incl. monthly expenses)
| Property Taxes |
$
|
| H.O.A. / Maintenance |
$
|
| Property Insurance |
$
|
| Total Monthly Payment | $20,941 |
Demographic Data For Zip 28212
|
Occupancy Types |
|
Transportation to Work |
Source is provided by local and state governments and municipalities and is subject to change without notice, and is not guaranteed to be up to date or accurate.
Property Listing Information
A Courtesy Listing Provided By Redfin Corporation
4902 Spring Lake Drive, Charlotte NC is a 1275 ft2 . This is for $155,000. This has 3 bedrooms, 2 baths, and was built in 1982.
 Based on information submitted to the MLS GRID as of 2025-08-14 09:56:33 EST. All data is
obtained from various sources and may not have been verified by broker or MLS GRID. Supplied
Open House Information is subject to change without notice. All information should be independently
reviewed and verified for accuracy. Properties may or may not be listed by the office/agent
presenting the information. Some IDX listings have been excluded from this website.
Properties displayed may be listed or sold by various participants in the MLS.
Click here for more information
Based on information submitted to the MLS GRID as of 2025-08-14 09:56:33 EST. All data is
obtained from various sources and may not have been verified by broker or MLS GRID. Supplied
Open House Information is subject to change without notice. All information should be independently
reviewed and verified for accuracy. Properties may or may not be listed by the office/agent
presenting the information. Some IDX listings have been excluded from this website.
Properties displayed may be listed or sold by various participants in the MLS.
Click here for more information
Neither Yates Realty nor any listing broker shall be responsible for any typographical errors, misinformation, or misprints, and they shall be held totally harmless from any damages arising from reliance upon this data. This data is provided exclusively for consumers' personal, non-commercial use and may not be used for any purpose other than to identify prospective properties they may be interested in purchasing.
