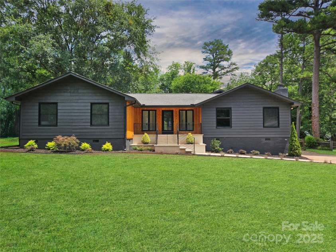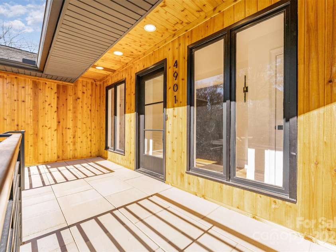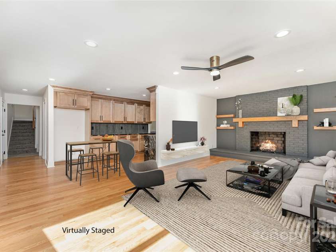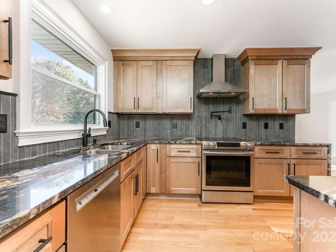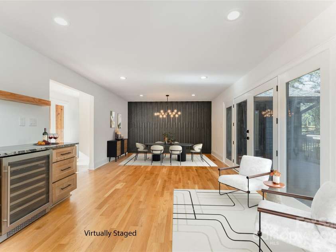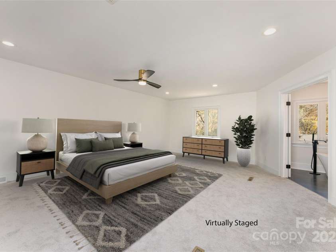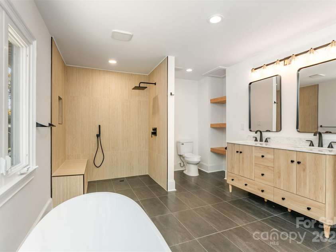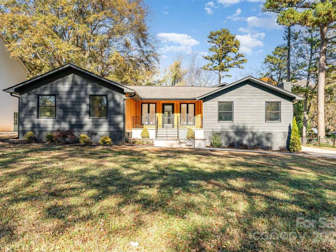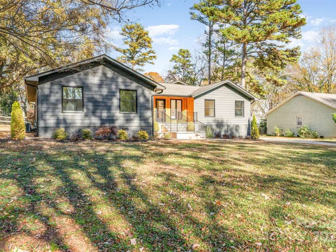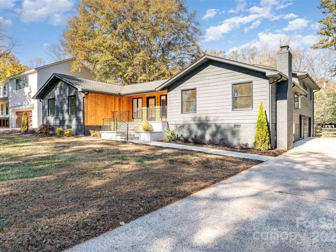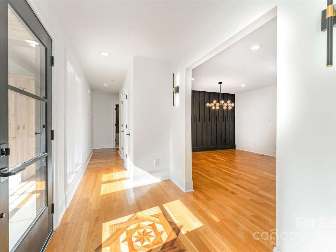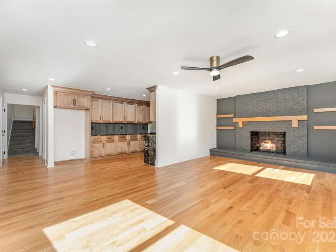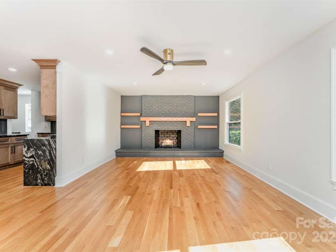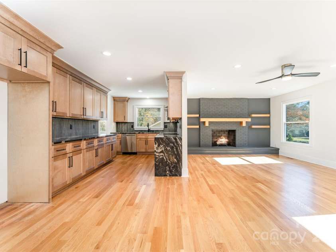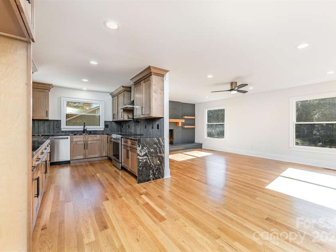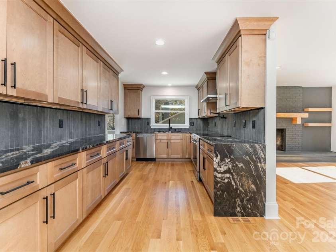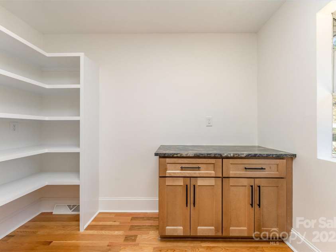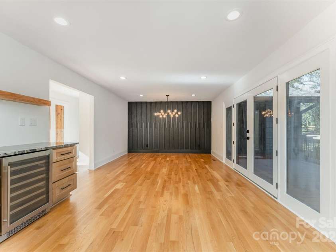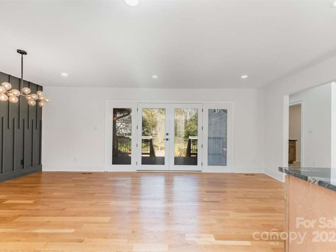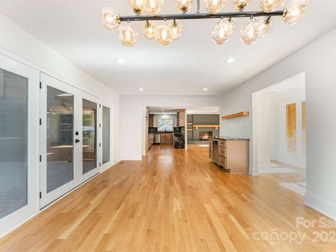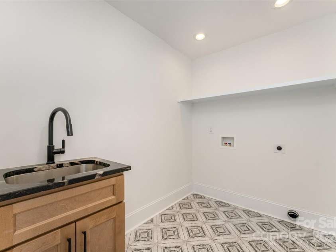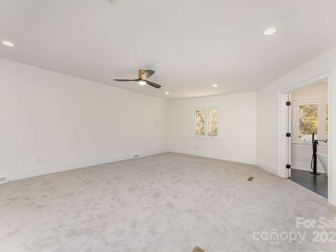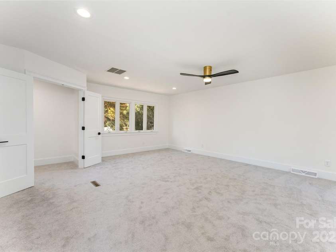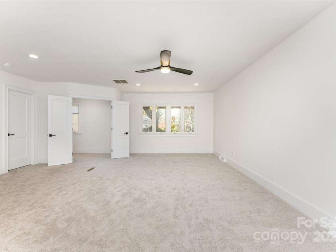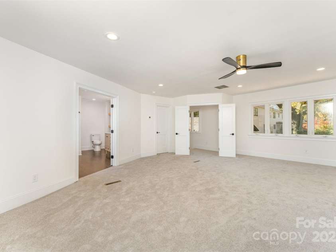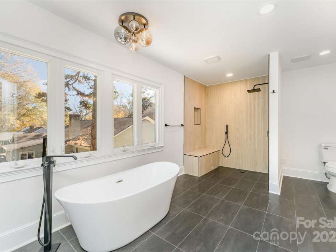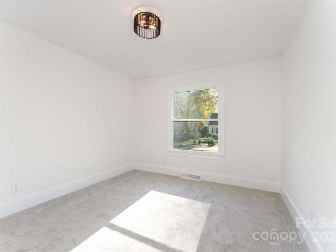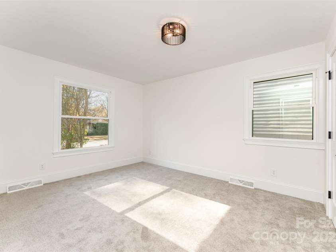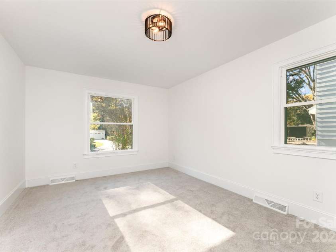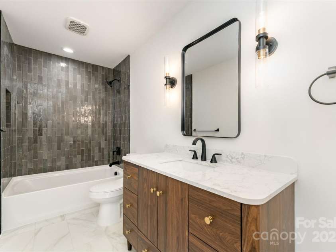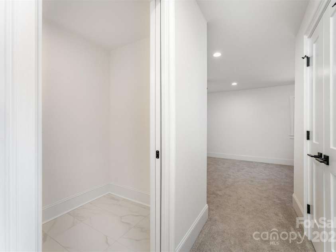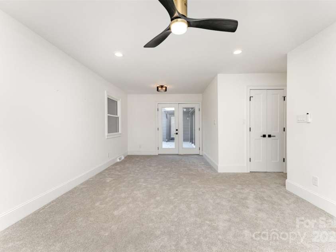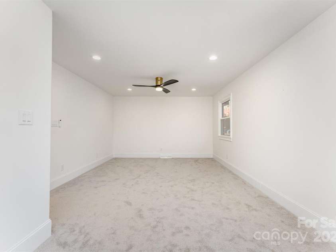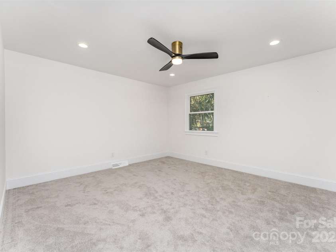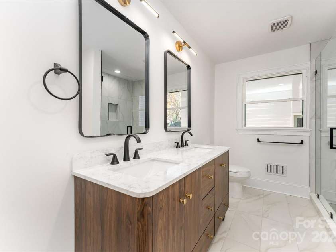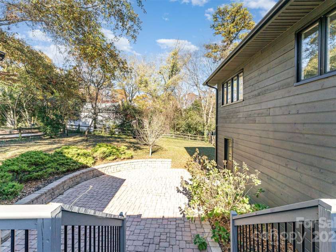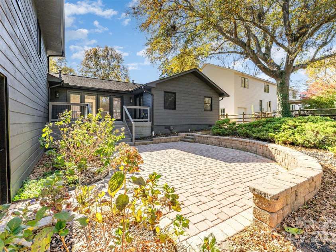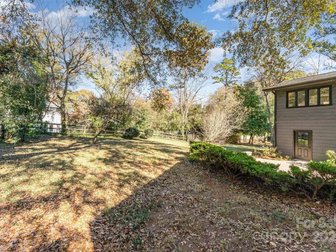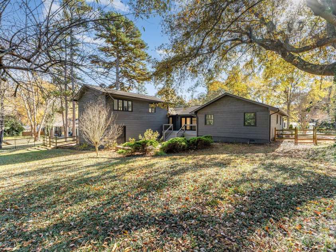4901 Pine Ridge Road, Charlotte NC
- 4 Bed
- 3 Bath
- 2106 ft2
- 0.4 ac
For Sale $1,049,900
Remarks:
Welcome to this beautifully renovated modern 4-bedroom, 3-bathroom home that perfectly blends style, comfort, and versatility. This thoughtfully updated residence offers two primary suites, providing flexible options for a private guest retreat, home office, or creative flex space. The newly added primary suite is a true showstopper, featuring a luxurious spa-inspired wet room with a freestanding soaking tub and a sleek glassless walk-in shower. Every detail has been carefully designed to create a relaxing, modern retreat. The renovated kitchen is the heart of the home, showcasing brand-new cabinetry, stunning granite countertops, a full pantry, and a separate laundry room. An open-concept layout connects the kitchen to the dining and living areas, where a large fireplace adds warmth and character. The dining area includes a built-in beverage station with a beverage fridge, ideal for entertaining guests or enjoying your morning coffee. Throughout the main living areas, you’ll find refinished hardwood floors, while the bedrooms and bathrooms feature new carpet and tile, giving each space a fresh, cohesive feel. Step outside to discover a completely redesigned exterior, including a welcoming custom cedar front porch, modern metal railings, and raised planters that enhance the home’s curb appeal. The backyard is an inviting retreat, with a covered porch leading to a paved patio, surrounded by lush green space and mature trees—a perfect spot for outdoor gatherings or quiet relaxation. Located in the established Woodbridge neighborhood, this home offers both tranquility and convenience—just minutes from SouthPark, with easy access to Uptown Charlotte, Ballantyne, shopping, dining, and major commuter routes. This stunning renovation is move-in ready and designed for modern living—a rare find in one of Charlotte’s most desirable areas! This home is built on a crawlspace as well and features a sump pump, dehumidifier, and encapsulated crawlspace.
Interior Features:
Entrance Foyer, Garden Tub, Open Floorplan, Pantry, Split Bedroom, Storage, Walk-In Closet(s), Walk-In Pantry
General Information:
| List Price: | $1,049,900 |
| Status: | For Sale |
| Bedrooms: | 4 |
| Type: | Single Family Residence |
| Approx Sq. Ft.: | 2106 sqft |
| Parking: | Driveway, Attached Garage, Garage Faces Side |
| MLS Number: | CAR4278391 |
| Subdivision: | Woodbridge |
| Bathrooms: | 3 |
| Lot Description: | Level, Wooded |
| Year Built: | 1973 |
| Sewer Type: | Public Sewer |
Assigned Schools:
| Elementary: | Sharon |
| Middle: | Carmel |
| High: | South Mecklenburg |

Price & Sales History
| Date | Event | Price | $/SQFT |
| 12-16-2025 | Under Contract | $1,049,900 | $499 |
| 11-11-2025 | Price Decrease | $1,049,900-2.78% | $499 |
| 10-25-2025 | Price Decrease | $1,079,900-6.09% | $513 |
| 08-03-2025 | Listed | $1,149,900 | $547 |
Nearby Schools
These schools are only nearby your property search, you must confirm exact assigned schools.
| School Name | Distance | Grades | Rating |
| Lansdowne Elementary | 1 miles | KG-05 | 7 |
| Sharon Elementary | 1 miles | KG-05 | 10 |
| Olde Providence Elementary | 2 miles | KG-05 | 9 |
| Beverly Woods Elementary | 2 miles | PK-05 | 9 |
| Cotswold Elementary | 3 miles | KG-05 | 7 |
| Selwyn Elementary | 3 miles | KG-05 | 10 |
Source is provided by local and state governments and municipalities and is subject to change without notice, and is not guaranteed to be up to date or accurate.
Properties For Sale Nearby
Mileage is an estimation calculated from the property results address of your search. Driving time will vary from location to location.
| Street Address | Distance | Status | List Price | Days on Market |
| 4901 Pine Ridge Road, Charlotte NC | 0 mi | $1,049,900 | days | |
| 4931 Pine Ridge Road, Charlotte NC | 0.1 mi | $1,195,000 | days | |
| 4906 Crooked Oak Lane, Charlotte NC | 0.1 mi | $799,000 | days | |
| 4808 Crooked Oak Lane, Charlotte NC | 0.1 mi | $1,399,000 | days | |
| 1601 Wandering Way Drive, Charlotte NC | 0.1 mi | $795,000 | days | |
| 1517 Barden Road, Charlotte NC | 0.2 mi | $625,000 | days |
Sold Properties Nearby
Mileage is an estimation calculated from the property results address of your search. Driving time will vary from location to location.
| Street Address | Distance | Property Type | Sold Price | Property Details |
Commute Distance & Time

Powered by Google Maps
Mortgage Calculator
| Down Payment Amount | $990,000 |
| Mortgage Amount | $3,960,000 |
| Monthly Payment (Principal & Interest Only) | $19,480 |
* Expand Calculator (incl. monthly expenses)
| Property Taxes |
$
|
| H.O.A. / Maintenance |
$
|
| Property Insurance |
$
|
| Total Monthly Payment | $20,941 |
Demographic Data For Zip 28226
|
Occupancy Types |
|
Transportation to Work |
Source is provided by local and state governments and municipalities and is subject to change without notice, and is not guaranteed to be up to date or accurate.
Property Listing Information
A Courtesy Listing Provided By Keller Williams South Park
4901 Pine Ridge Road, Charlotte NC is a 2106 ft2 on a 0.377 acres lot. This is for $1,049,900. This has 4 bedrooms, 3 baths, and was built in 1973.
 Based on information submitted to the MLS GRID as of 2025-08-03 10:30:57 EST. All data is
obtained from various sources and may not have been verified by broker or MLS GRID. Supplied
Open House Information is subject to change without notice. All information should be independently
reviewed and verified for accuracy. Properties may or may not be listed by the office/agent
presenting the information. Some IDX listings have been excluded from this website.
Properties displayed may be listed or sold by various participants in the MLS.
Click here for more information
Based on information submitted to the MLS GRID as of 2025-08-03 10:30:57 EST. All data is
obtained from various sources and may not have been verified by broker or MLS GRID. Supplied
Open House Information is subject to change without notice. All information should be independently
reviewed and verified for accuracy. Properties may or may not be listed by the office/agent
presenting the information. Some IDX listings have been excluded from this website.
Properties displayed may be listed or sold by various participants in the MLS.
Click here for more information
Neither Yates Realty nor any listing broker shall be responsible for any typographical errors, misinformation, or misprints, and they shall be held totally harmless from any damages arising from reliance upon this data. This data is provided exclusively for consumers' personal, non-commercial use and may not be used for any purpose other than to identify prospective properties they may be interested in purchasing.
