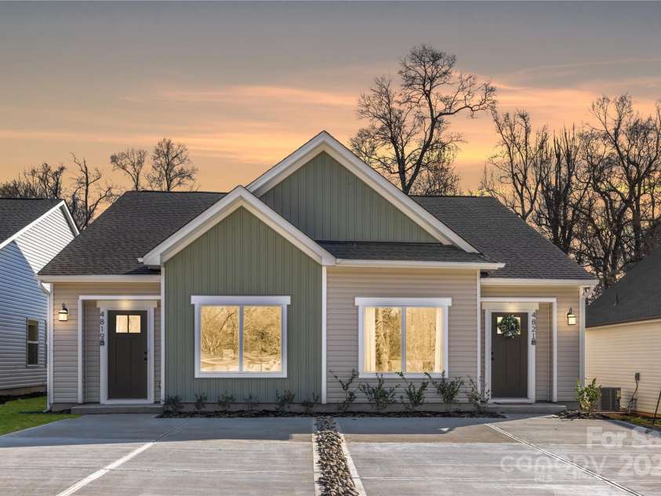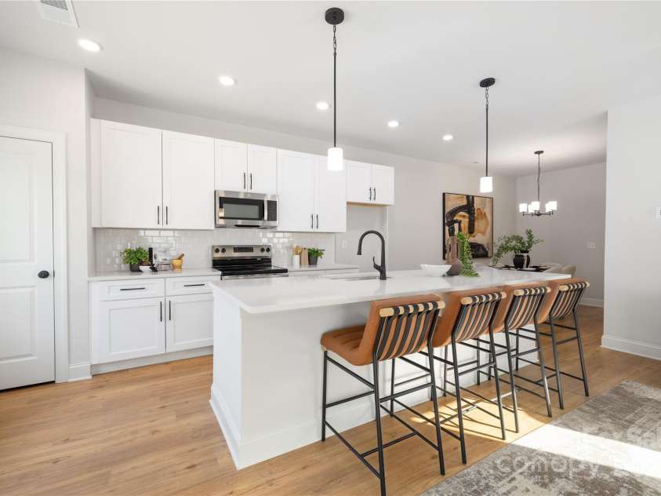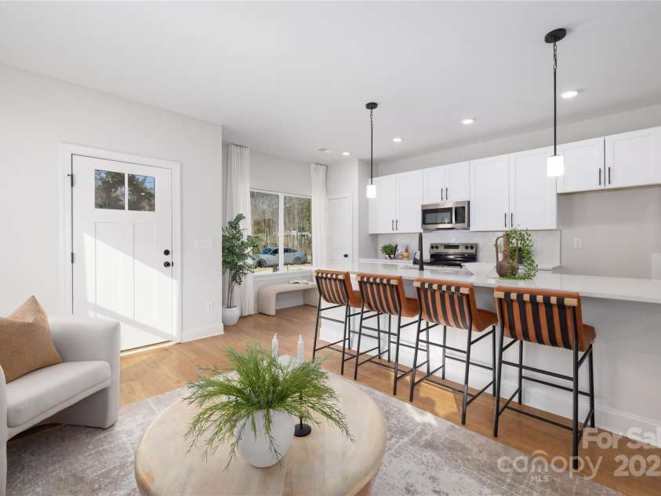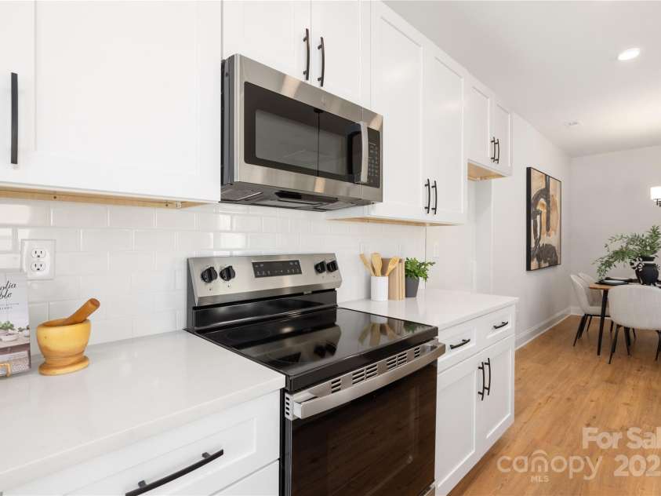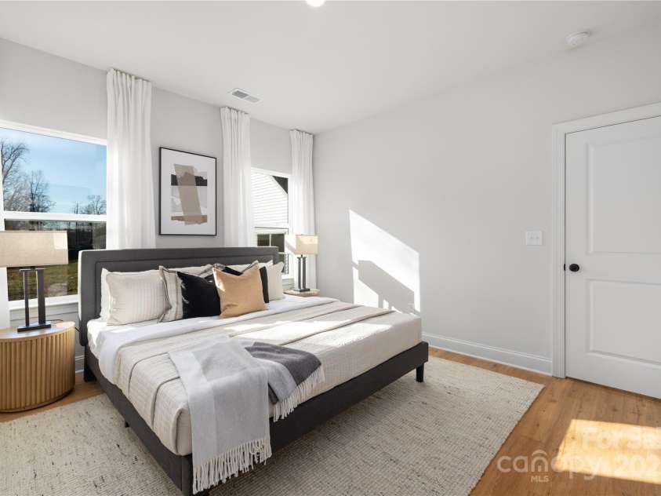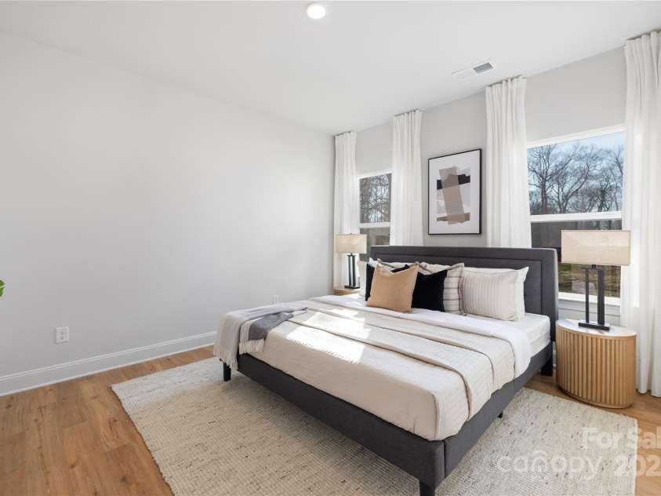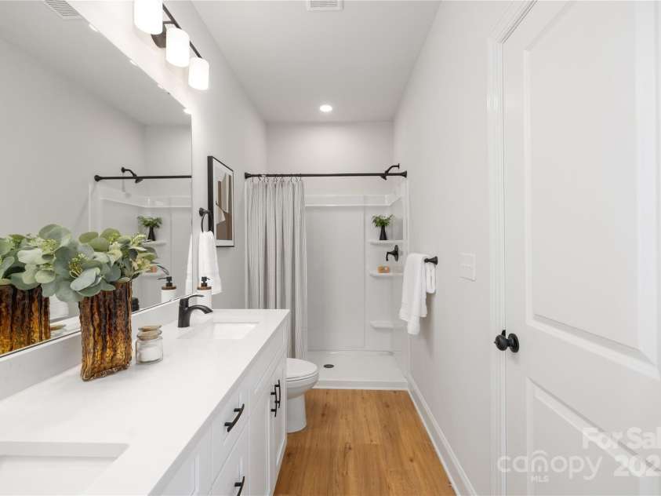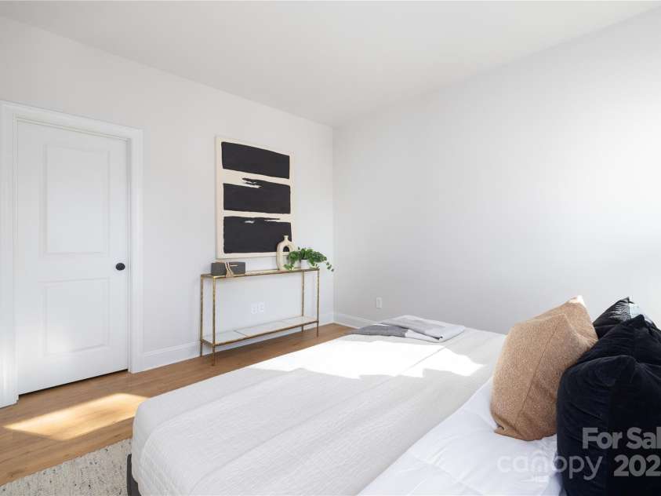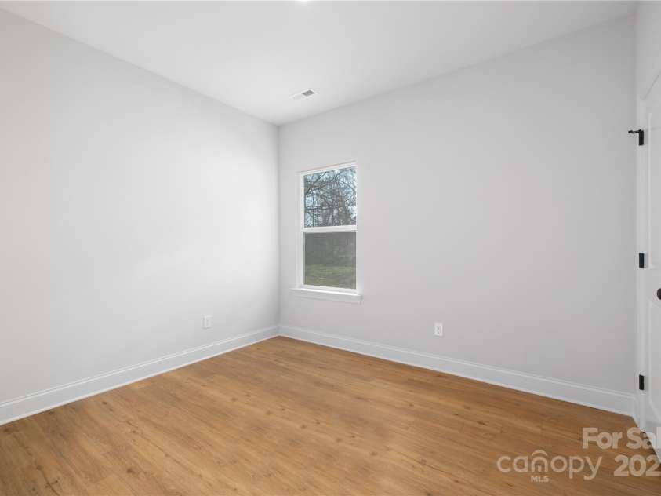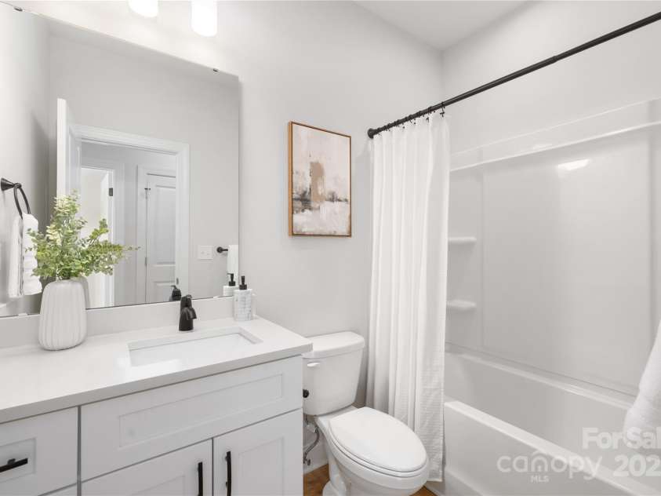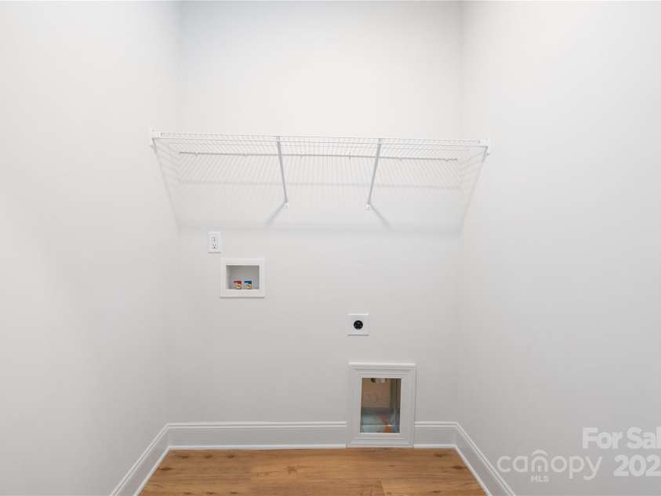4821 Victoria Avenue, Charlotte NC
- 3 Bed
- 2 Bath
- 1212 ft2
- 0.2 ac
For Sale $289,900
Remarks:
MOVE IN READY packages included - 6’ privacy fence, washer, dryer & blinds! Builder/Lender offering 2-1 Rate Buy Down (rates in the 4's). Also qualifies for 100% financing and $20,000 in closing costs! ONLY THREE TOWNHOMES LEFT! One of a kind new construction 3 bedroom ranch style townhome located minutes away from Uptown Charlotte. 3 units available! Open floorplan featuring luxurious finishes such as quartz countertops, white shaker cabinetry with soft close doors & dovetail drawers and subway tiled backsplash. Loaded with upgrades including luxury vinyl plank flooring throughout, Pella windows & doors, stainless steel appliance package, black hardware and Moen plumbing fixtures. Primary suite offers walk in closet and ensuite bath with dual vanity. Complete with flat back yard and 6' wood privacy fence. No HOA or rental restrictions, can be used for short term, mid term or long term rental. Move in ready!
General Information:
| List Price: | $289,900 |
| Status: | For Sale |
| Bedrooms: | 3 |
| Type: | Townhouse |
| Approx Sq. Ft.: | 1212 sqft |
| Parking: | Driveway |
| MLS Number: | CAR4289302 |
| Subdivision: | none |
| Bathrooms: | 2 |
| Year Built: | 2025 |
| Sewer Type: | Public Sewer |
Assigned Schools:
| Elementary: | Unspecified |
| Middle: | Unspecified |
| High: | Unspecified |

Price & Sales History
| Date | Event | Price | $/SQFT |
| 08-28-2025 | Price Decrease | $289,900-1.73% | $240 |
| 08-03-2025 | Price Decrease | $295,000-1.63% | $244 |
| 06-19-2025 | Listed | $299,900 | $248 |
Nearby Schools
These schools are only nearby your property search, you must confirm exact assigned schools.
| School Name | Distance | Grades | Rating |
| Pioneer Springs Community School | 1 miles | KG-05 | 2 |
| David Cox Road Elementary | 2 miles | PK-05 | 2 |
| Croft Community School | 2 miles | PK-05 | 5 |
| Hornets Nest Elementary | 2 miles | PK-05 | 4 |
| Statesville Road Elementary | 3 miles | PK-05 | 5 |
| Mallard Creek Elementary | 3 miles | KG-05 | 5 |
Source is provided by local and state governments and municipalities and is subject to change without notice, and is not guaranteed to be up to date or accurate.
Properties For Sale Nearby
Mileage is an estimation calculated from the property results address of your search. Driving time will vary from location to location.
| Street Address | Distance | Status | List Price | Days on Market |
| 4821 Victoria Avenue, Charlotte NC | 0 mi | $289,900 | days | |
| 4819 Victoria Avenue, Charlotte NC | 0 mi | $300,000 | days | |
| 4817 Victoria Avenue, Charlotte NC | 0 mi | $300,000 | days | |
| 4827 Victoria Avenue, Charlotte NC | 0 mi | $329,900 | days | |
| 4815/4817 Victoria Avenue, Charlotte NC | 0 mi | $580,000 | days | |
| 4815 & 4817 Victoria Avenue, Charlotte NC | 0 mi | $580,000 | days |
Sold Properties Nearby
Mileage is an estimation calculated from the property results address of your search. Driving time will vary from location to location.
| Street Address | Distance | Property Type | Sold Price | Property Details |
Commute Distance & Time

Powered by Google Maps
Mortgage Calculator
| Down Payment Amount | $990,000 |
| Mortgage Amount | $3,960,000 |
| Monthly Payment (Principal & Interest Only) | $19,480 |
* Expand Calculator (incl. monthly expenses)
| Property Taxes |
$
|
| H.O.A. / Maintenance |
$
|
| Property Insurance |
$
|
| Total Monthly Payment | $20,941 |
Demographic Data For Zip 28269
|
Occupancy Types |
|
Transportation to Work |
Source is provided by local and state governments and municipalities and is subject to change without notice, and is not guaranteed to be up to date or accurate.
Property Listing Information
A Courtesy Listing Provided By EXP Realty LLC Ballantyne
4821 Victoria Avenue, Charlotte NC is a 1212 ft2 on a 0.170 acres Appraisal lot. This is for $289,900. This has 3 bedrooms, 2 baths, and was built in 2025.
 Based on information submitted to the MLS GRID as of 2025-06-19 09:26:56 EST. All data is
obtained from various sources and may not have been verified by broker or MLS GRID. Supplied
Open House Information is subject to change without notice. All information should be independently
reviewed and verified for accuracy. Properties may or may not be listed by the office/agent
presenting the information. Some IDX listings have been excluded from this website.
Properties displayed may be listed or sold by various participants in the MLS.
Click here for more information
Based on information submitted to the MLS GRID as of 2025-06-19 09:26:56 EST. All data is
obtained from various sources and may not have been verified by broker or MLS GRID. Supplied
Open House Information is subject to change without notice. All information should be independently
reviewed and verified for accuracy. Properties may or may not be listed by the office/agent
presenting the information. Some IDX listings have been excluded from this website.
Properties displayed may be listed or sold by various participants in the MLS.
Click here for more information
Neither Yates Realty nor any listing broker shall be responsible for any typographical errors, misinformation, or misprints, and they shall be held totally harmless from any damages arising from reliance upon this data. This data is provided exclusively for consumers' personal, non-commercial use and may not be used for any purpose other than to identify prospective properties they may be interested in purchasing.

