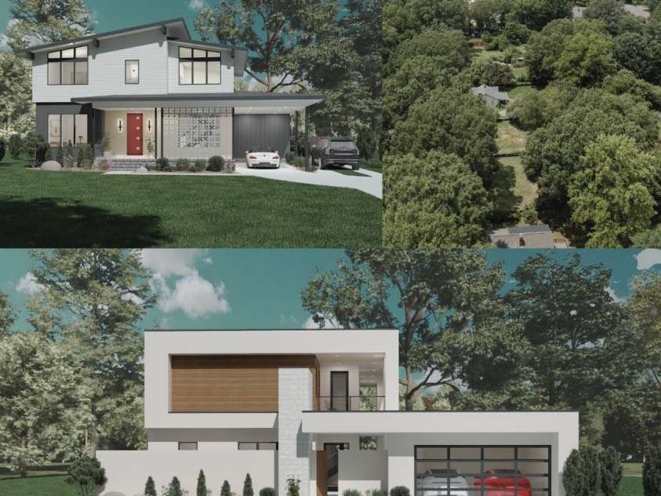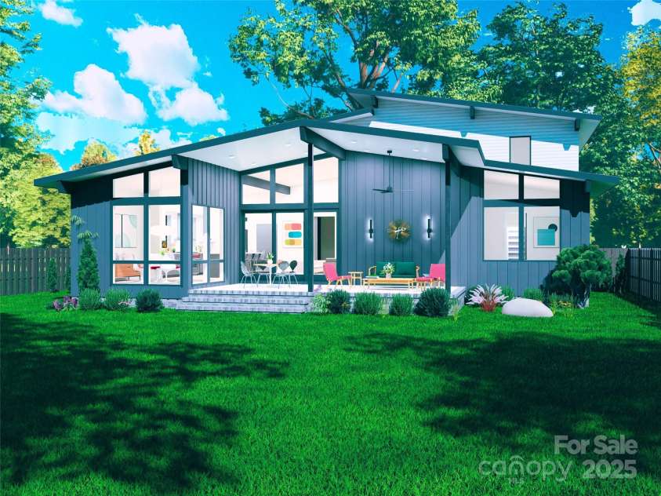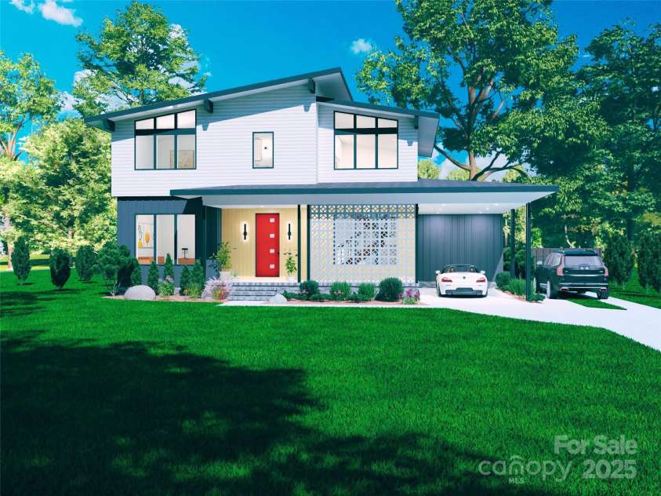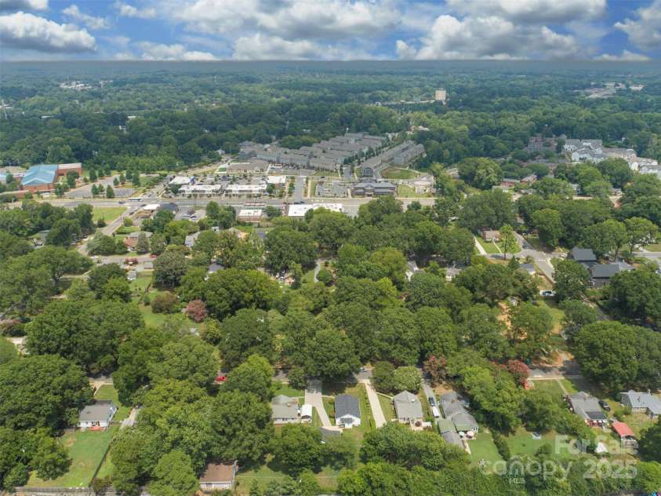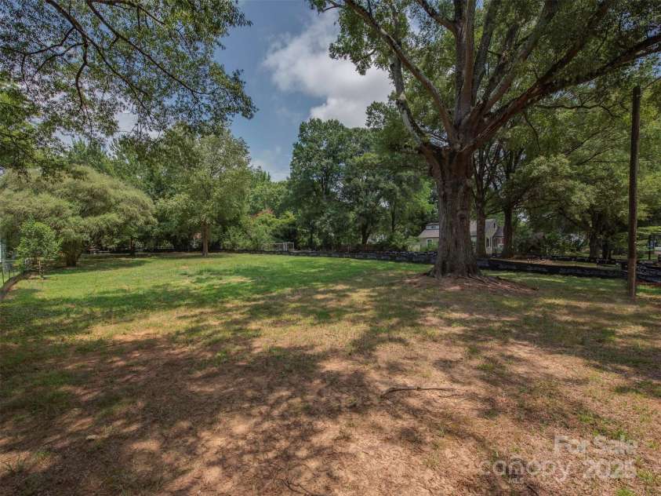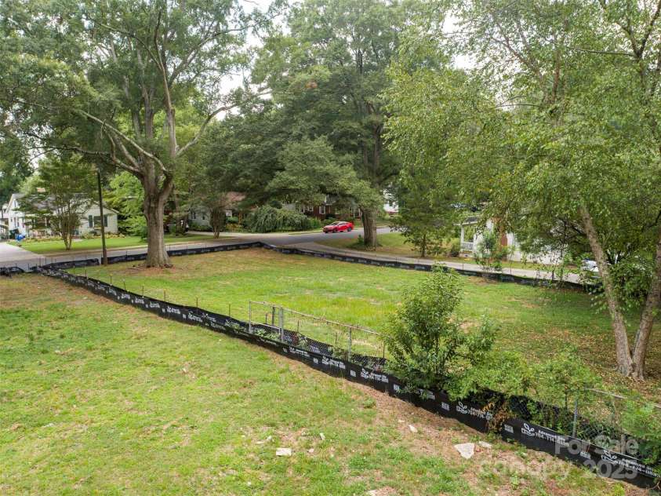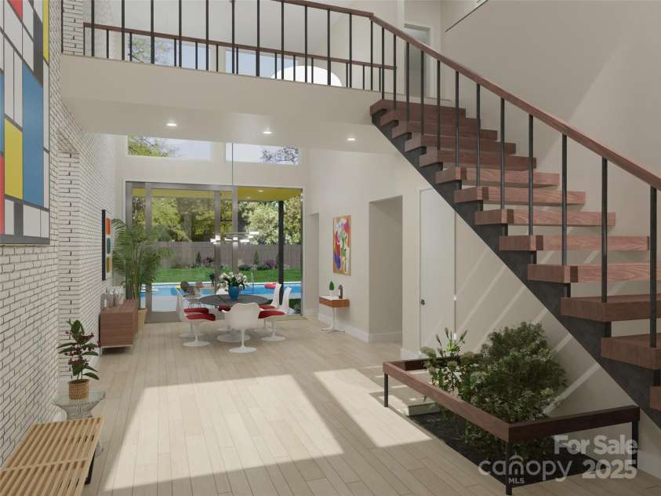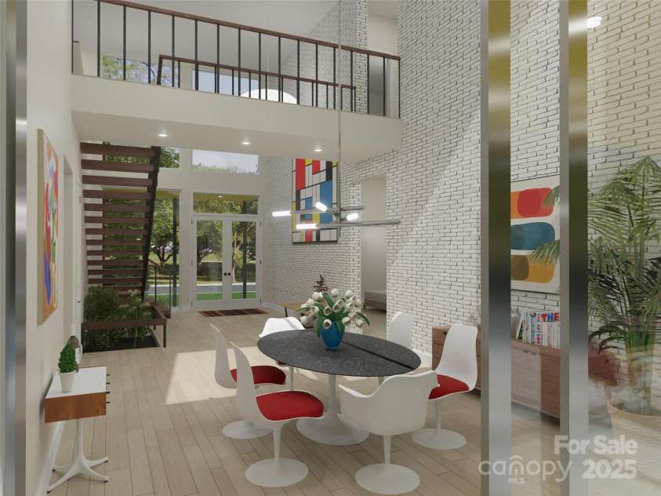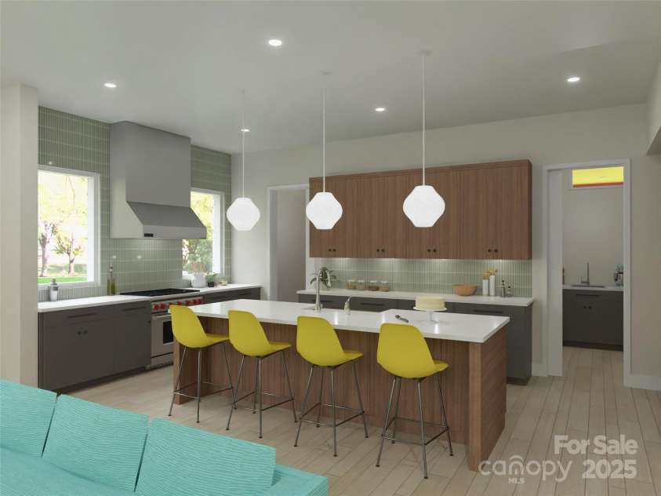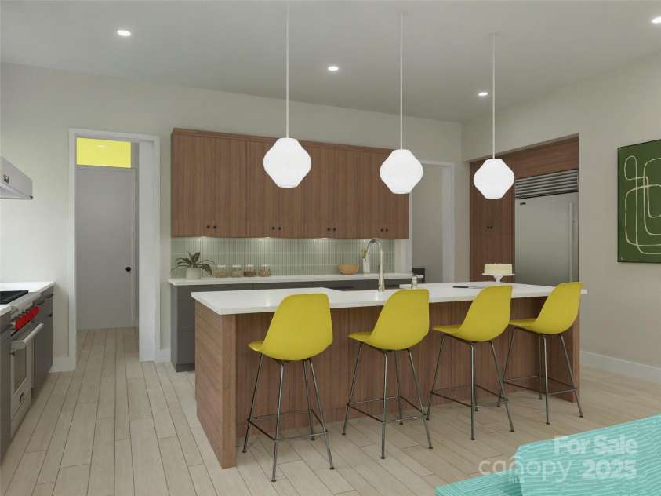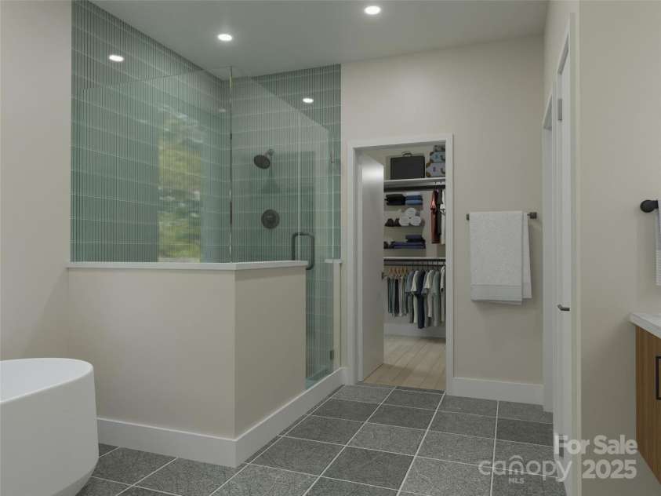4735 Elder Avenue, Charlotte NC
- 4 Bed
- 4 Bath
- 1660 ft2
- 0.3 ac
For Sale $1,430,000
Remarks:
A rare opportunity to design and build your dream home in one of Charlotte’s most desirable and fast-evolving locations — the Oakhurst corridor of Cotswold. This exceptional homesite offers buyers true flexibility with an experienced, design-forward builder and architect team, creating a streamlined and highly personalized new-construction experience. Buyers may design-build from the ground up, select from thoughtfully curated plans or customize an existing design to suit their lifestyle. Whether you envision mid-century modern, transitional, contemporary, craftsman or a blend of styles, the builder’s architect works collaboratively to bring your vision to life. Architectural turn-over time is minimal, allowing buyers to move efficiently from concept to construction without sacrificing creativity or attention to detail. This is not a one-size-fits-all process. The builder and architectural team work tirelessly alongside each buyer, offering guidance, transparency, and thoughtful expertise throughout the entire journey. From layout and flow to finishes and functionality, every detail can be tailored to create a home that reflects both personal style and long-term value. The homesite is situated on an up-and-coming street within the Oakhurst corridor — an area increasingly sought after for its established charm, mature trees, and proximity to some of Charlotte’s most beloved destinations. Cotswold offers quick access to Uptown, SouthPark, Plaza Midwood and Eastover, while maintaining a neighborhood feel that continues to attract discerning buyers. New construction opportunities like this are becoming increasingly rare in established areas, making this a smart choice for buyers looking to build new without compromising on location. The surrounding mix of charming original homes and thoughtfully executed new builds reflects strong neighborhood momentum and long-term appreciation potential. Whether you arrive with a clear vision or are just beginning to imagine what’s possible, this property provides the ideal foundation. Build with confidence, creativity and efficiency in a premier corridor where location, flexibility and design come together seamlessly. Bring your ideas — or let the team help shape them. This is your opportunity to create a home that is truly yours, in a location that continues to stand the test of time.
Exterior Features:
In-Ground Irrigation
Interior Features:
Entrance Foyer, Kitchen Island, Open Floorplan, Pantry, Walk-In Closet(s)
General Information:
| List Price: | $1,430,000 |
| Status: | For Sale |
| Bedrooms: | 4 |
| Type: | Single Family Residence |
| Approx Sq. Ft.: | 1660 sqft |
| Parking: | Attached Carport, Driveway |
| MLS Number: | CAR4296913 |
| Subdivision: | Cotswold |
| Style: | Modern |
| Bathrooms: | 4 |
| Lot Description: | Infill Lot |
| Year Built: | 2025 |
| Sewer Type: | Public Sewer |
Assigned Schools:
| Elementary: | Unspecified |
| Middle: | Unspecified |
| High: | Unspecified |

Price & Sales History
| Date | Event | Price | $/SQFT |
| 01-05-2026 | Price Decrease | $1,430,000-3.31% | $862 |
| 10-27-2025 | Price Decrease | $1,479,000-26.05% | $891 |
| 09-15-2025 | Price Increase | $2,000,000+33.33% | $1,205 |
| 05-01-2025 | Listed | $1,500,000 | $904 |
Nearby Schools
These schools are only nearby your property search, you must confirm exact assigned schools.
| School Name | Distance | Grades | Rating |
| Cotswold Elementary | 1 miles | KG-05 | 7 |
| Chantilly Montessori | 2 miles | PK-05 | 9 |
| Billingsville Elementary | 2 miles | PK-05 | 3 |
| Merry Oaks Elementary | 2 miles | PK-05 | 2 |
| Eastover Elementary | 2 miles | KG-05 | 8 |
| Idlewild Elementary | 2 miles | PK-05 | 7 |
Source is provided by local and state governments and municipalities and is subject to change without notice, and is not guaranteed to be up to date or accurate.
Properties For Sale Nearby
Mileage is an estimation calculated from the property results address of your search. Driving time will vary from location to location.
| Street Address | Distance | Status | List Price | Days on Market |
| 4735 Elder Avenue, Charlotte NC | 0 mi | $1,430,000 | days | |
| 4801 Elder Avenue, Charlotte NC | 0 mi | $1,600,000 | days | |
| 4735 Doris Avenue, Charlotte NC | 0.1 mi | $499,900 | days | |
| 4723 Doris Avenue, Charlotte NC | 0.1 mi | $1,395,000 | days | |
| 4900 Doris Avenue, Charlotte NC | 0.1 mi | $1,175,000 | days | |
| 1419 Richland Drive, Charlotte NC | 0.1 mi | $469,900 | days |
Sold Properties Nearby
Mileage is an estimation calculated from the property results address of your search. Driving time will vary from location to location.
| Street Address | Distance | Property Type | Sold Price | Property Details |
Commute Distance & Time

Powered by Google Maps
Mortgage Calculator
| Down Payment Amount | $990,000 |
| Mortgage Amount | $3,960,000 |
| Monthly Payment (Principal & Interest Only) | $19,480 |
* Expand Calculator (incl. monthly expenses)
| Property Taxes |
$
|
| H.O.A. / Maintenance |
$
|
| Property Insurance |
$
|
| Total Monthly Payment | $20,941 |
Demographic Data For Zip 28205
|
Occupancy Types |
|
Transportation to Work |
Source is provided by local and state governments and municipalities and is subject to change without notice, and is not guaranteed to be up to date or accurate.
Property Listing Information
A Courtesy Listing Provided By Savvy + Co Real Estate
4735 Elder Avenue, Charlotte NC is a 1660 ft2 on a 0.310 acres lot. This is for $1,430,000. This has 4 bedrooms, 4 baths, and was built in 2025.
 Based on information submitted to the MLS GRID as of 2025-05-01 11:00:59 EST. All data is
obtained from various sources and may not have been verified by broker or MLS GRID. Supplied
Open House Information is subject to change without notice. All information should be independently
reviewed and verified for accuracy. Properties may or may not be listed by the office/agent
presenting the information. Some IDX listings have been excluded from this website.
Properties displayed may be listed or sold by various participants in the MLS.
Click here for more information
Based on information submitted to the MLS GRID as of 2025-05-01 11:00:59 EST. All data is
obtained from various sources and may not have been verified by broker or MLS GRID. Supplied
Open House Information is subject to change without notice. All information should be independently
reviewed and verified for accuracy. Properties may or may not be listed by the office/agent
presenting the information. Some IDX listings have been excluded from this website.
Properties displayed may be listed or sold by various participants in the MLS.
Click here for more information
Neither Yates Realty nor any listing broker shall be responsible for any typographical errors, misinformation, or misprints, and they shall be held totally harmless from any damages arising from reliance upon this data. This data is provided exclusively for consumers' personal, non-commercial use and may not be used for any purpose other than to identify prospective properties they may be interested in purchasing.
