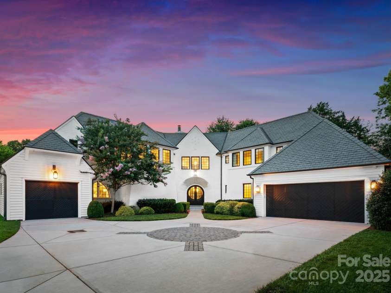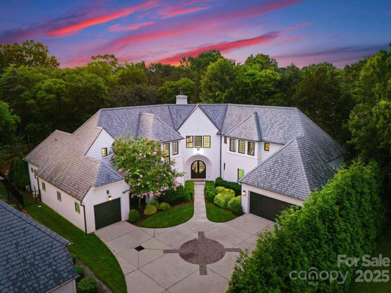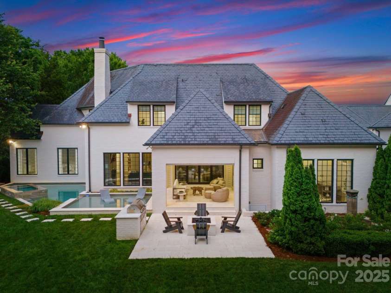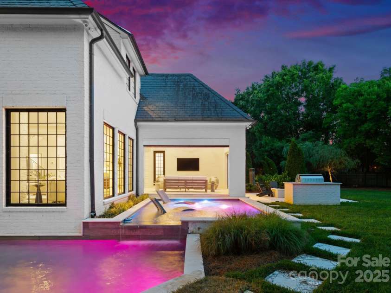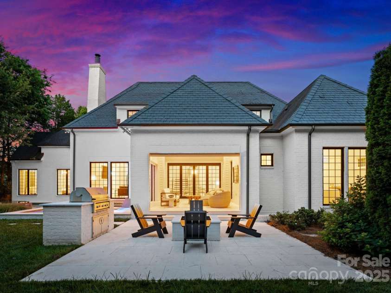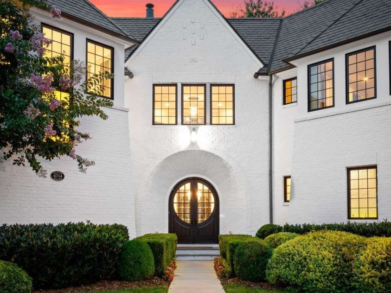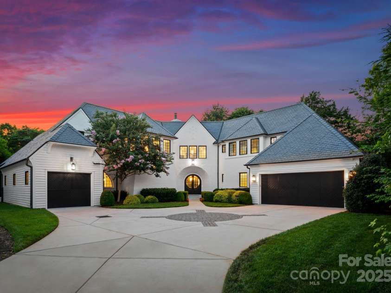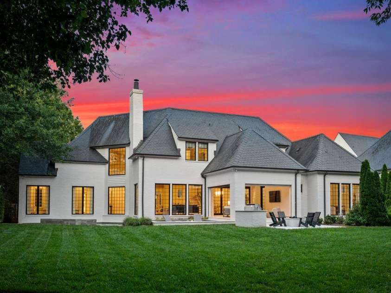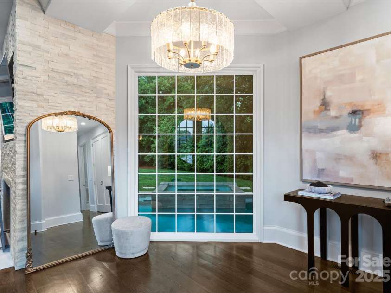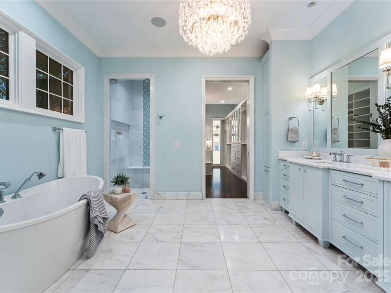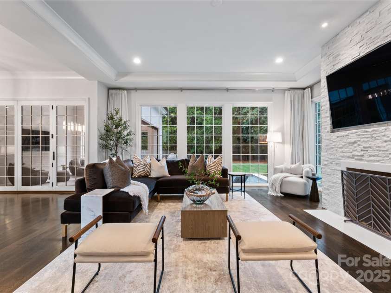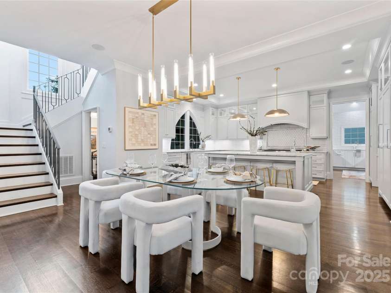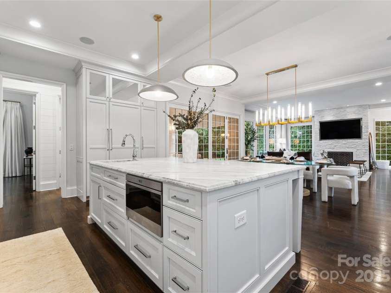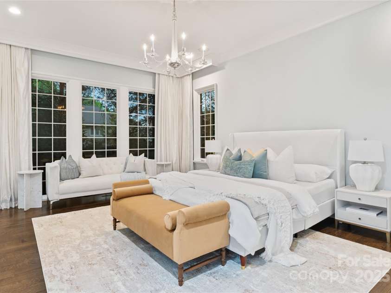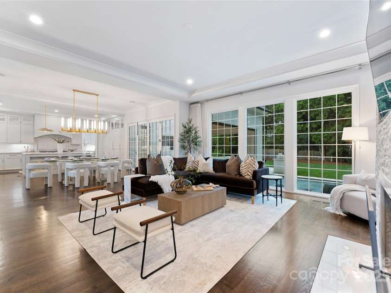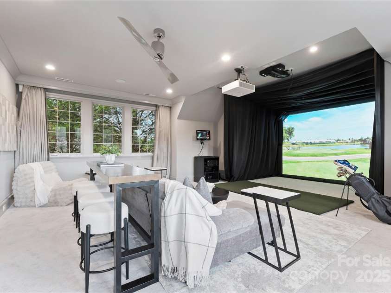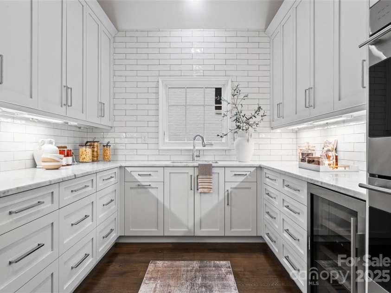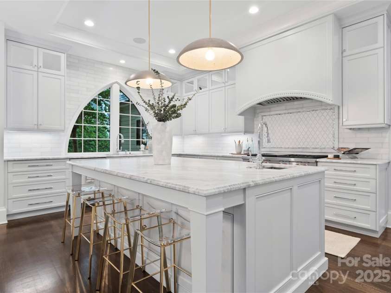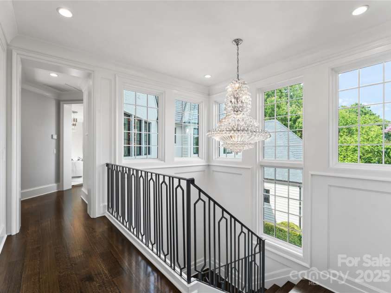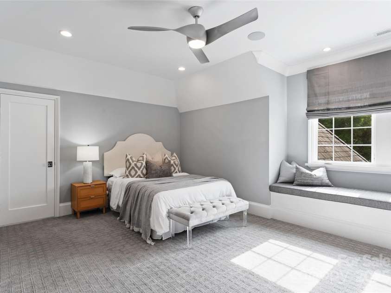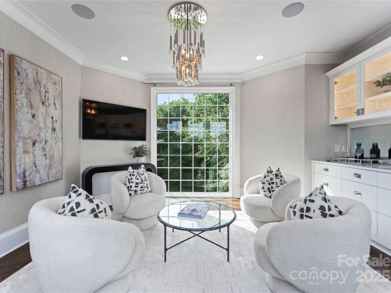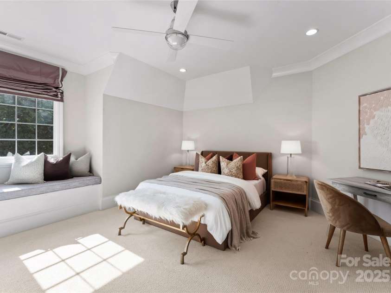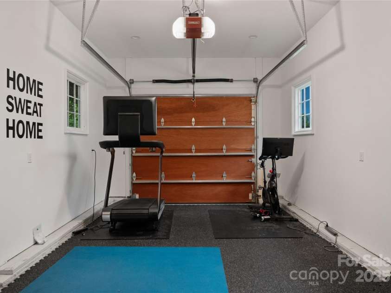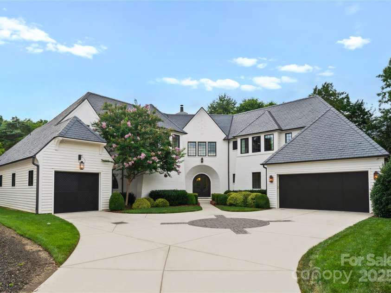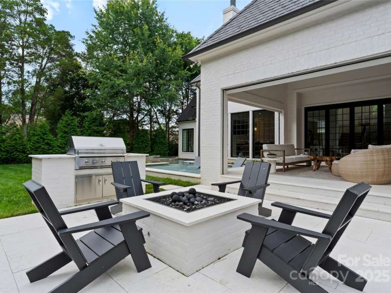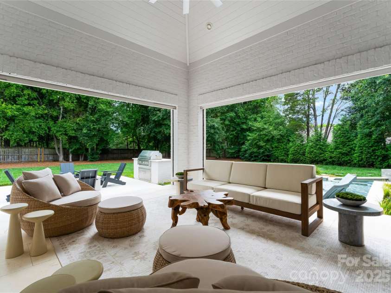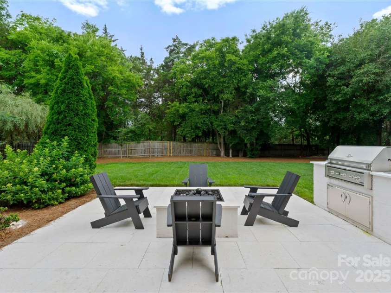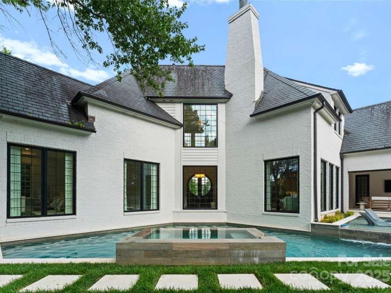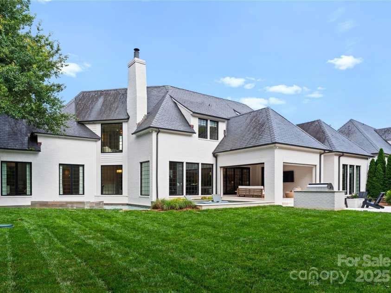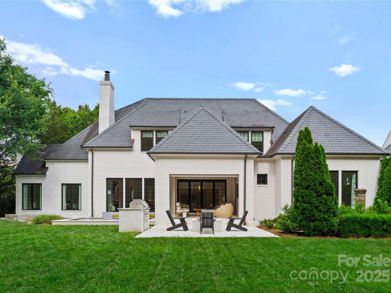4714 Ockley Manor Lane, Charlotte NC
- 5 Bed
- 6 Bath
- 2900 ft2
- 0.6 ac
For Sale $2,950,000
Remarks:
Welcome to 4714 Ockley Manor Drive—where classic elegance meets modern luxury. Built by Kingswood Custom Homes, this British-inspired home sits in the coveted Ockley Manor community, just a golf cart ride from Carmel Country Club. From the slate roof to the intricate millwork, every detail showcases timeless craftsmanship. Inside, enjoy soaring ceilings, a chef’s kitchen with high-end appliances, custom cabinetry, and a large island that opens to a sunlit living room with a statement fireplace. The main level offers a luxurious primary suite with a spa-like bath and walk-in closet, plus a private guest suite—ideal for visitors or multi-generational living. Upstairs, each bedroom features an ensuite bath and walk-in closet. A spacious bonus room—currently outfitted with a golf simulator—can also serve as a 5th bedroom. A dedicated office adds flexibility. The covered terrace with motorized screens, built-in grill, and salt-water pool, allows for year-round outdoor living.
Exterior Features:
Fire Pit, Gas Grill, In-Ground Irrigation
General Information:
| List Price: | $2,950,000 |
| Status: | For Sale |
| Bedrooms: | 5 |
| Type: | Single Family Residence |
| Approx Sq. Ft.: | 2900 sqft |
| Parking: | Driveway, Garage Door Opener, Golf Cart Garage |
| MLS Number: | CAR4272005 |
| Subdivision: | Ockley Manor |
| Bathrooms: | 6 |
| Year Built: | 2017 |
| Sewer Type: | Public Sewer |
Assigned Schools:
| Elementary: | Beverly Woods |
| Middle: | Carmel |
| High: | South Mecklenburg |

Nearby Schools
These schools are only nearby your property search, you must confirm exact assigned schools.
| School Name | Distance | Grades | Rating |
| Smithfield Elementary | 1 miles | PK-05 | 8 |
| Olde Providence Elementary | 2 miles | KG-05 | 9 |
| Beverly Woods Elementary | 2 miles | PK-05 | 9 |
| Endhaven Elementary | 3 miles | PK-05 | 9 |
| Huntingtowne Farms Elementary | 3 miles | PK-05 | 2 |
| Sharon Elementary | 3 miles | KG-05 | 10 |
Source is provided by local and state governments and municipalities and is subject to change without notice, and is not guaranteed to be up to date or accurate.
Properties For Sale Nearby
Mileage is an estimation calculated from the property results address of your search. Driving time will vary from location to location.
| Street Address | Distance | Status | List Price | Days on Market |
| 4714 Ockley Manor Lane, Charlotte NC | 0 mi | $2,950,000 | days | |
| 4909 Torrey Pines Court, Charlotte NC | 0.1 mi | $849,900 | days | |
| 5110 Dunes Court, Charlotte NC | 0.1 mi | $632,500 | days | |
| 5136 Dunes Court, Charlotte NC | 0.1 mi | $735,000 | days | |
| 5134 Dunes Court, Charlotte NC | 0.1 mi | $675,000 | days | |
| 5128 Dunes Court, Charlotte NC | 0.1 mi | $674,900 | days |
Sold Properties Nearby
Mileage is an estimation calculated from the property results address of your search. Driving time will vary from location to location.
| Street Address | Distance | Property Type | Sold Price | Property Details |
Commute Distance & Time

Powered by Google Maps
Mortgage Calculator
| Down Payment Amount | $990,000 |
| Mortgage Amount | $3,960,000 |
| Monthly Payment (Principal & Interest Only) | $19,480 |
* Expand Calculator (incl. monthly expenses)
| Property Taxes |
$
|
| H.O.A. / Maintenance |
$
|
| Property Insurance |
$
|
| Total Monthly Payment | $20,941 |
Demographic Data For Zip 28226
|
Occupancy Types |
|
Transportation to Work |
Source is provided by local and state governments and municipalities and is subject to change without notice, and is not guaranteed to be up to date or accurate.
Property Listing Information
A Courtesy Listing Provided By Henderson Ventures INC
4714 Ockley Manor Lane, Charlotte NC is a 2900 ft2 on a 0.550 acres Appraisal lot. This is for $2,950,000. This has 5 bedrooms, 6 baths, and was built in 2017.
 Based on information submitted to the MLS GRID as of 2025-07-20 11:41:46 EST. All data is
obtained from various sources and may not have been verified by broker or MLS GRID. Supplied
Open House Information is subject to change without notice. All information should be independently
reviewed and verified for accuracy. Properties may or may not be listed by the office/agent
presenting the information. Some IDX listings have been excluded from this website.
Properties displayed may be listed or sold by various participants in the MLS.
Click here for more information
Based on information submitted to the MLS GRID as of 2025-07-20 11:41:46 EST. All data is
obtained from various sources and may not have been verified by broker or MLS GRID. Supplied
Open House Information is subject to change without notice. All information should be independently
reviewed and verified for accuracy. Properties may or may not be listed by the office/agent
presenting the information. Some IDX listings have been excluded from this website.
Properties displayed may be listed or sold by various participants in the MLS.
Click here for more information
Neither Yates Realty nor any listing broker shall be responsible for any typographical errors, misinformation, or misprints, and they shall be held totally harmless from any damages arising from reliance upon this data. This data is provided exclusively for consumers' personal, non-commercial use and may not be used for any purpose other than to identify prospective properties they may be interested in purchasing.
