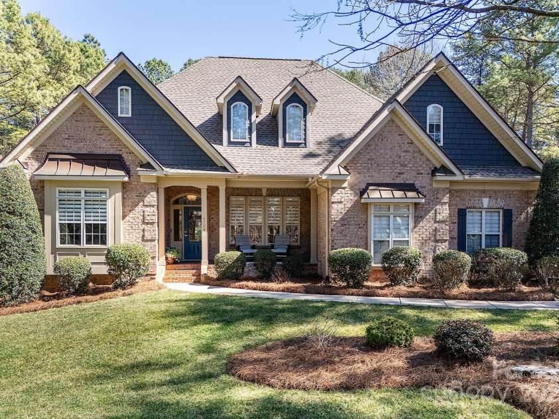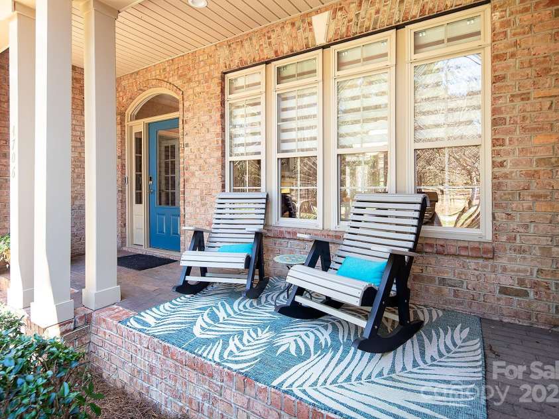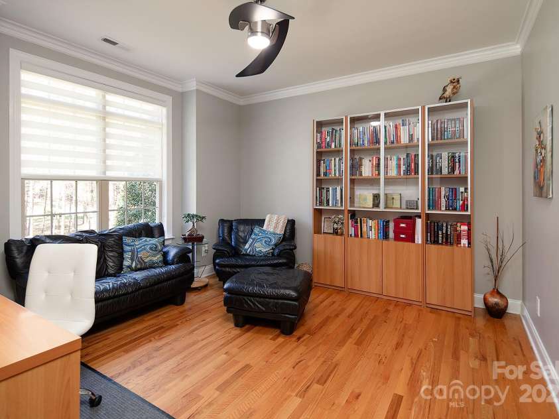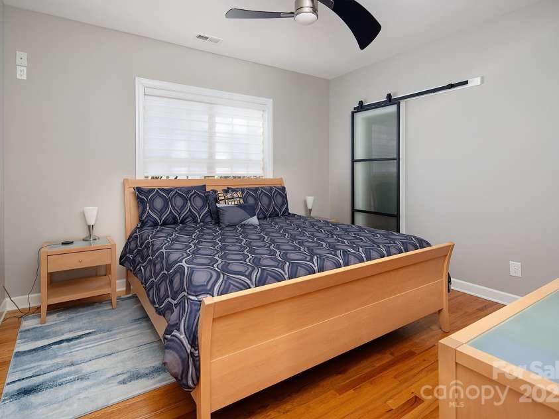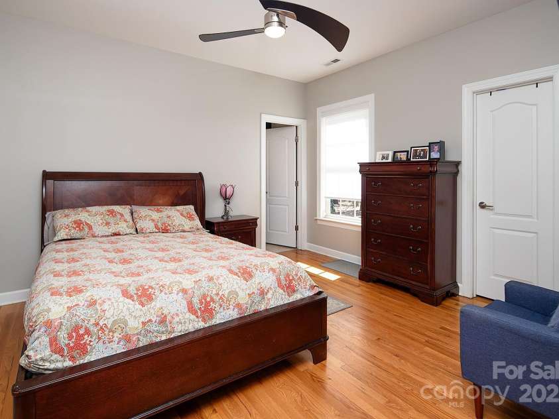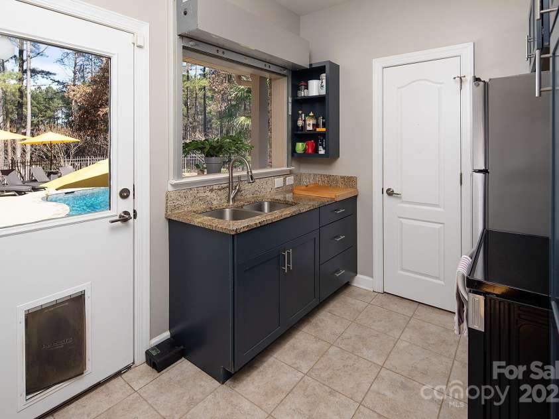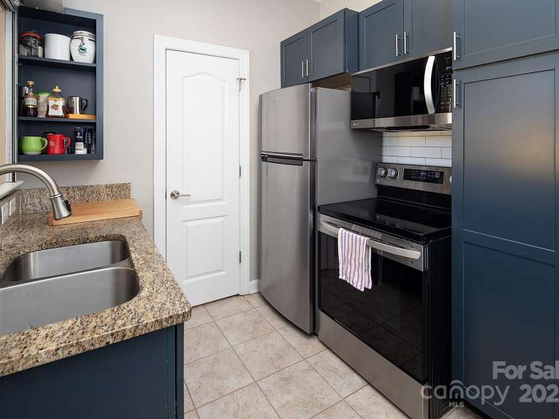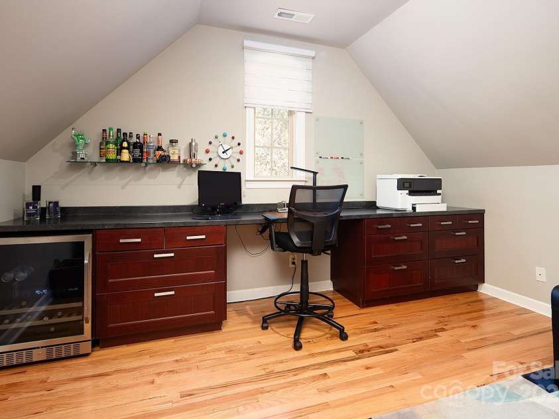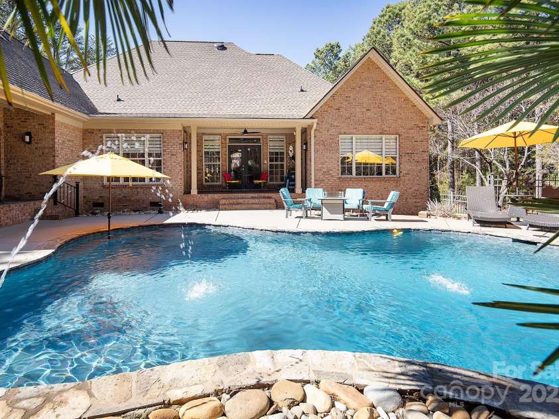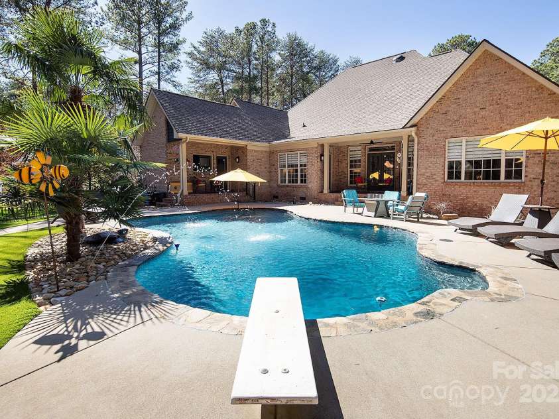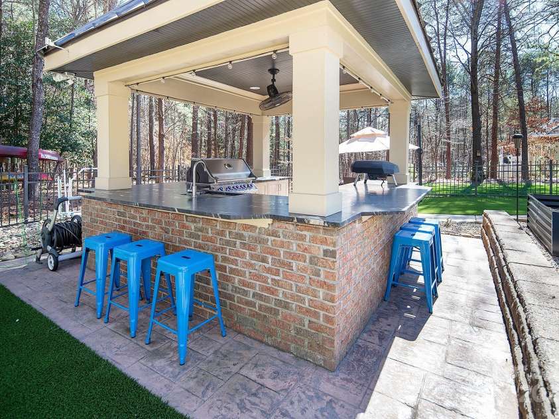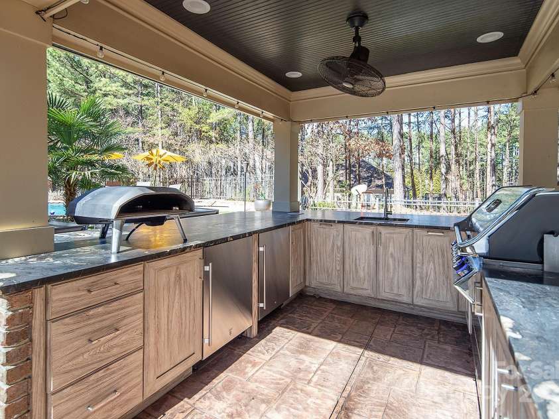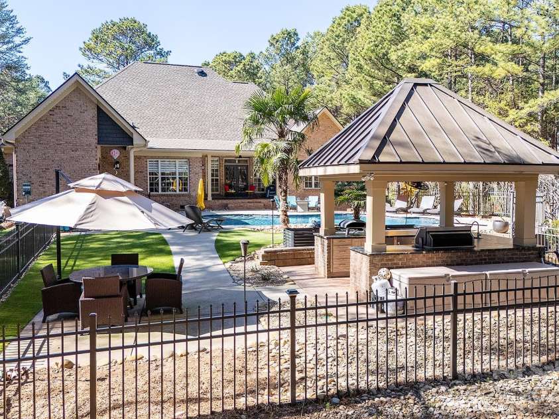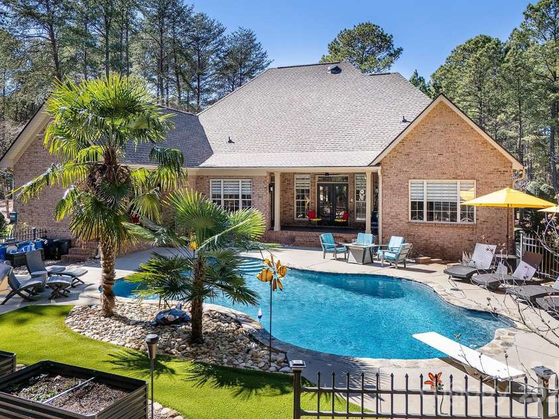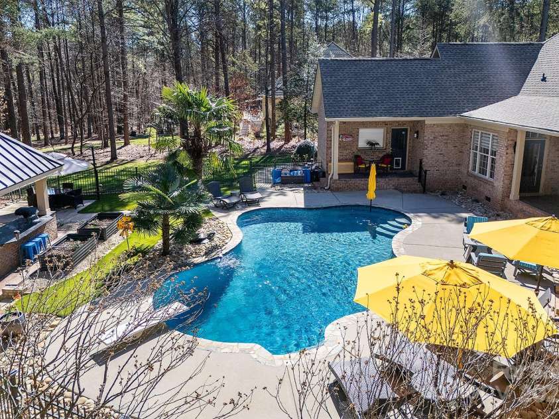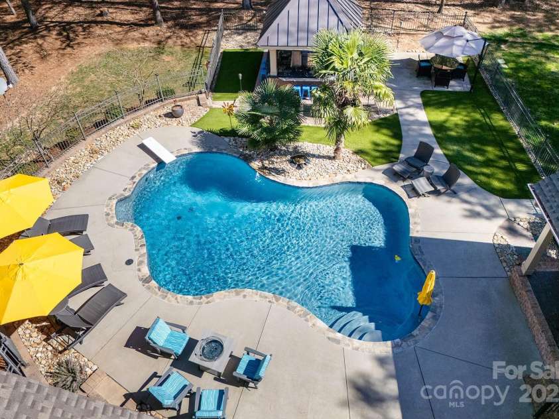4706 Gold Finch Drive, Denver NC
- 3 Bed
- 4 Bath
- 2549 ft2
- 1.5 ac
For Sale $899,000
Remarks:
Move in ready! Come sit by the beautiful salt water pool & enjoy summer! Updates in practically every room. Hardwoods & tile thru out home. Formal Dining Room & private Office. Kitchen features new cabinets, quartz counters, Bosch Appliances, Zline Dual Fuel 36" range, tile floors/backsplash. Great Room w/quartz fireplace surround/built ins, floating shelves, beverage frig. Large Primary Bedrm overlooking Backyard Pool Oasis. Primary Bath has new cabinets, quartz counters, lighted mirrors, tile shower/tub surround & multi function shower system w/lighting. Both Primary Closets w/closet systems, glass barn doors. Newly updated Kitchenette - new cabinets & appliances. 2 add'l Main Floor bedrooms w/updated Bath. Bonus Room up. Salt Water Pool, covered porches, patio space, low maintenance, pet friendly Astro Turf in backyard fenced area. Outdoor Kitchen w/outdoor rated cabs/mini frigs, granite counters, built in grill. Too many features to name thru out! Come see before it's gone! Foll
Exterior Features:
In-Ground Irrigation, Outdoor Kitchen
Interior Features:
Entrance Foyer, Garden Tub, Open Floorplan, Split Bedroom, Walk-In Closet(s)
General Information:
| List Price: | $899,000 |
| Status: | For Sale |
| Bedrooms: | 3 |
| Type: | Single Family Residence |
| Approx Sq. Ft.: | 2549 sqft |
| Parking: | Attached Garage, Garage Faces Side |
| MLS Number: | CAR4237582 |
| Subdivision: | Pebble Bay |
| Bathrooms: | 4 |
| Lot Description: | Wooded |
| Year Built: | 2006 |
| Sewer Type: | Septic Installed |
Assigned Schools:
| Elementary: | Sherrills Ford |
| Middle: | Mill Creek |
| High: | Bandys |

Nearby Schools
These schools are only nearby your property search, you must confirm exact assigned schools.
| School Name | Distance | Grades | Rating |
| Rock Springs Elementary | 2 miles | PK-05 | 9 |
| Sherrills Ford Elementary | 4 miles | KG-06 | 9 |
| Lincoln Charter School | 5 miles | KG-06 | 10 |
| St James Elementary | 5 miles | PK-05 | 9 |
| Lake Norman Elementary School | 7 miles | PK-05 | 9 |
| Lakeshore Elementary School | 8 miles | PK-05 | 8 |
Source is provided by local and state governments and municipalities and is subject to change without notice, and is not guaranteed to be up to date or accurate.
Properties For Sale Nearby
Mileage is an estimation calculated from the property results address of your search. Driving time will vary from location to location.
| Street Address | Distance | Status | List Price | Days on Market |
| 4706 Gold Finch Drive, Denver NC | 0 mi | $899,000 | days | |
| 4660 Gold Finch Drive, Denver NC | 0.1 mi | $725,000 | days | |
| 4642 Gold Finch Drive, Denver NC | 0.2 mi | $1,035,000 | days | |
| 7322 Bay Ridge Drive, Denver NC | 0.2 mi | $1,674,900 | days | |
| 4637 Gold Finch Drive, Denver NC | 0.2 mi | $1,150,000 | days | |
| 4616 Gold Finch Drive, Denver NC | 0.2 mi | $965,000 | days |
Sold Properties Nearby
Mileage is an estimation calculated from the property results address of your search. Driving time will vary from location to location.
| Street Address | Distance | Property Type | Sold Price | Property Details |
Commute Distance & Time

Powered by Google Maps
Mortgage Calculator
| Down Payment Amount | $990,000 |
| Mortgage Amount | $3,960,000 |
| Monthly Payment (Principal & Interest Only) | $19,480 |
* Expand Calculator (incl. monthly expenses)
| Property Taxes |
$
|
| H.O.A. / Maintenance |
$
|
| Property Insurance |
$
|
| Total Monthly Payment | $20,941 |
Demographic Data For Zip 28037
|
Occupancy Types |
|
Transportation to Work |
Source is provided by local and state governments and municipalities and is subject to change without notice, and is not guaranteed to be up to date or accurate.
Property Listing Information
A Courtesy Listing Provided By RE/MAX EXECUTIVE
4706 Gold Finch Drive, Denver NC is a 2549 ft2 on a 1.520 acres Wooded lot. This is for $899,000. This has 3 bedrooms, 4 baths, and was built in 2006.
 Based on information submitted to the MLS GRID as of 2025-05-08 09:36:29 EST. All data is
obtained from various sources and may not have been verified by broker or MLS GRID. Supplied
Open House Information is subject to change without notice. All information should be independently
reviewed and verified for accuracy. Properties may or may not be listed by the office/agent
presenting the information. Some IDX listings have been excluded from this website.
Properties displayed may be listed or sold by various participants in the MLS.
Click here for more information
Based on information submitted to the MLS GRID as of 2025-05-08 09:36:29 EST. All data is
obtained from various sources and may not have been verified by broker or MLS GRID. Supplied
Open House Information is subject to change without notice. All information should be independently
reviewed and verified for accuracy. Properties may or may not be listed by the office/agent
presenting the information. Some IDX listings have been excluded from this website.
Properties displayed may be listed or sold by various participants in the MLS.
Click here for more information
Neither Yates Realty nor any listing broker shall be responsible for any typographical errors, misinformation, or misprints, and they shall be held totally harmless from any damages arising from reliance upon this data. This data is provided exclusively for consumers' personal, non-commercial use and may not be used for any purpose other than to identify prospective properties they may be interested in purchasing.
