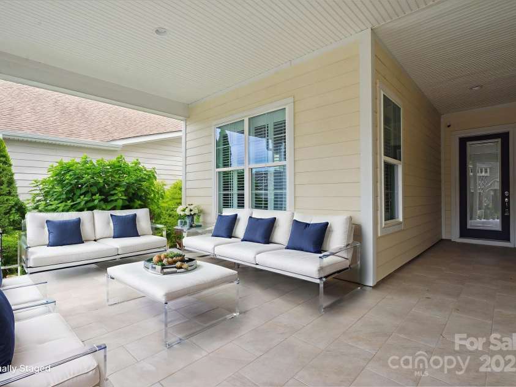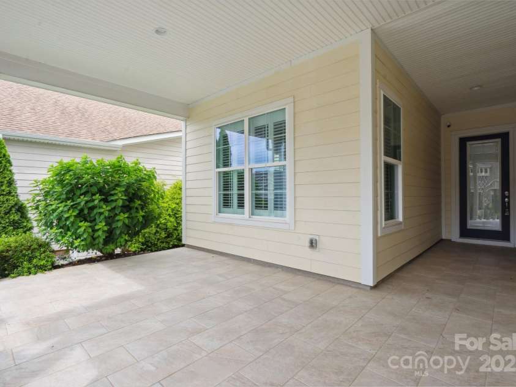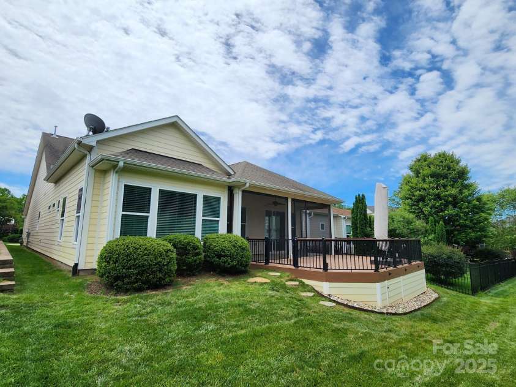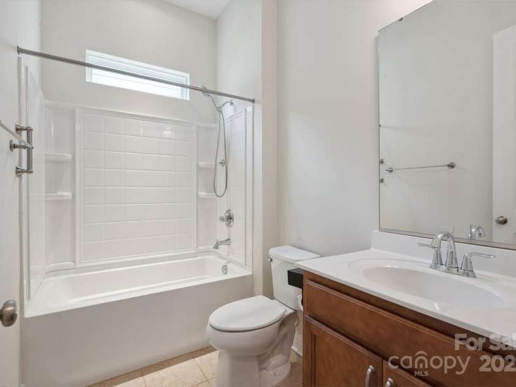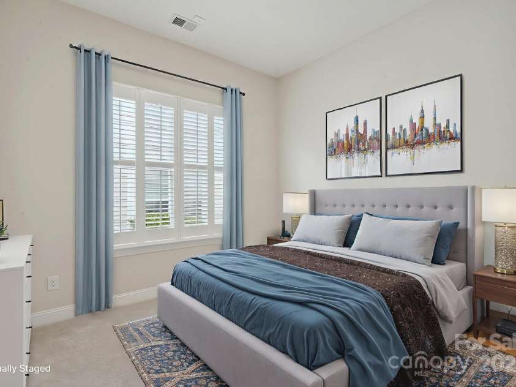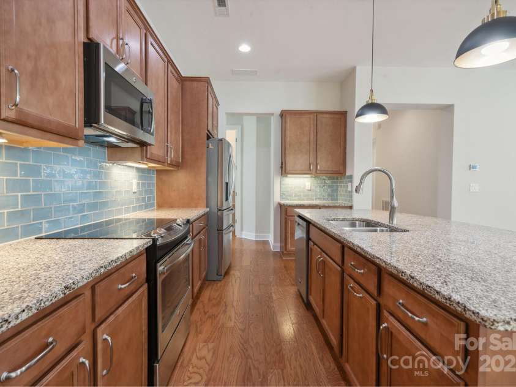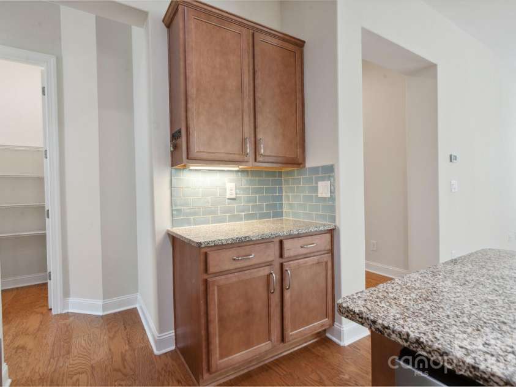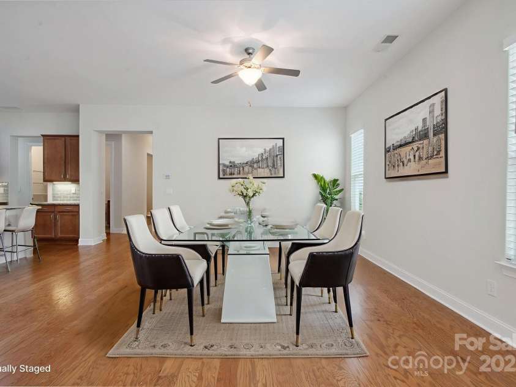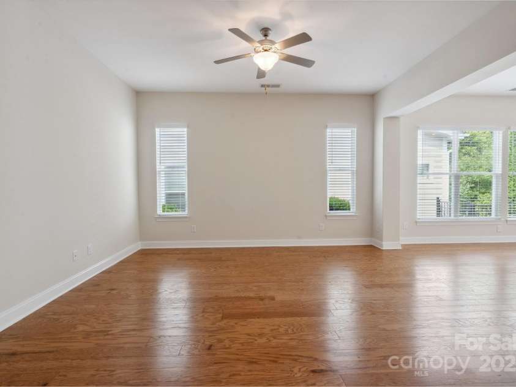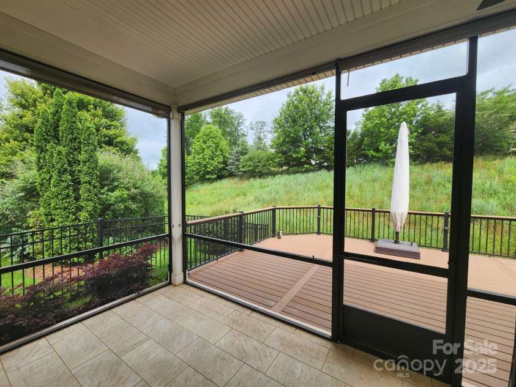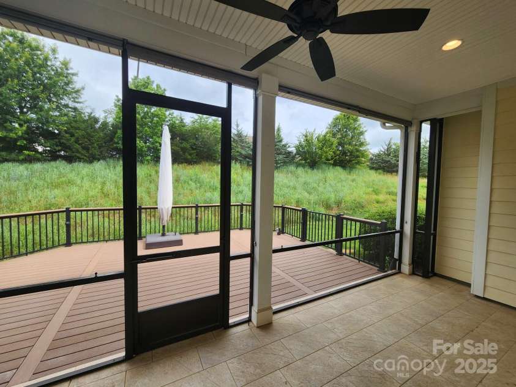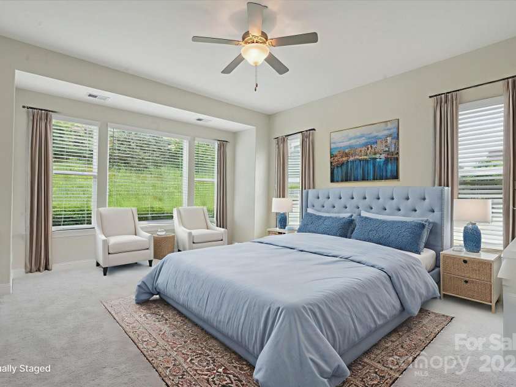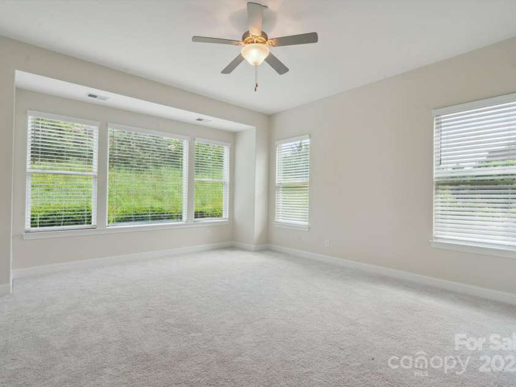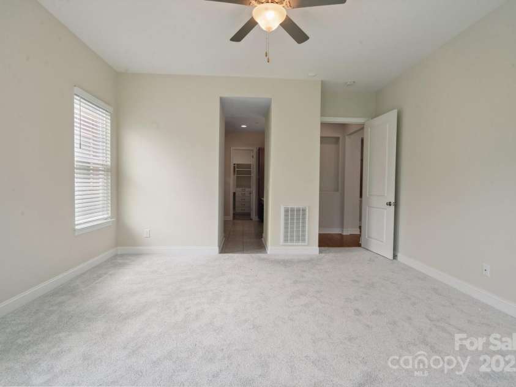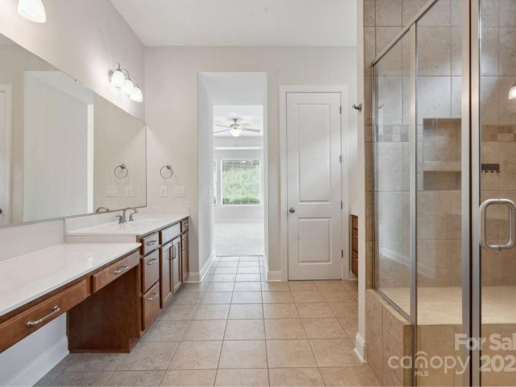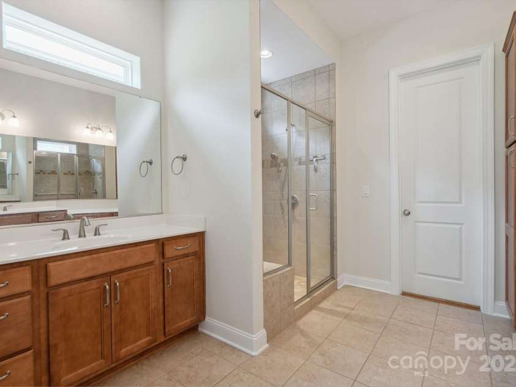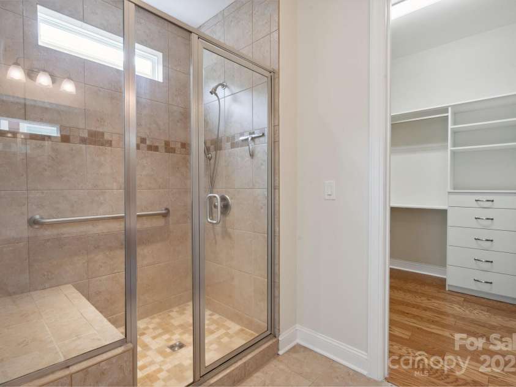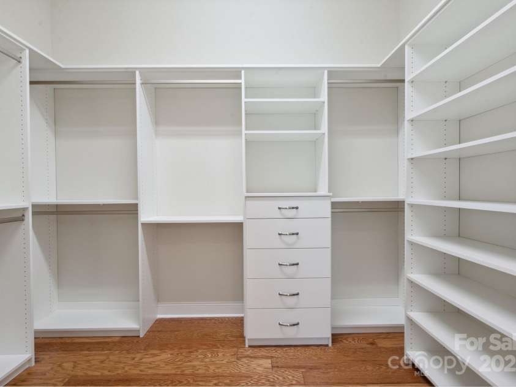467 Granite Lake Court, Denver NC
- 3 Bed
- 3 Bath
- 2425 ft2
- 0.1 ac
For Sale $697,485
Remarks:
***5000 Buyer Credit*** Ramsey plan w/freshly painted interior is waiting for your personal touch. 3 BR, 2.5 B, 10' ceilings, 8' doors & wood flooring. Sunroom flows to the screened Lanai & low maintenance deck w/lighting for additional entertaining options. Rear yard extends to the right off of the deck. Kitchen cabinets w/roll out shelving, under cabinet lighting, tile back splash, solid surface counters, island seating & a walk in pantry. Primary suite has a bump out bay window & ensuite bath w/dual vanities, make up area, walk in custom closet & shower. Laundry/flex area includes desk work space, wash sink & added storage. 2 additional BRs w/central bath & study. Front porch & rear screened Lanai have tile flooring. Cul de sac street & walking distance to the Twin Mills Club. Clean Air Filtration System. 2 car garage w/4' extension & custom cabinets. ***Virtually staged photographs show the many possible main living area room layout options of this very versatile floor plan***
General Information:
| List Price: | $697,485 |
| Status: | For Sale |
| Bedrooms: | 3 |
| Type: | Single Family Residence |
| Approx Sq. Ft.: | 2425 sqft |
| Parking: | Attached Garage |
| MLS Number: | CAR4259696 |
| Subdivision: | Trilogy Lake Norman |
| Style: | Transitional |
| Bathrooms: | 3 |
| Year Built: | 2016 |
| Sewer Type: | County Sewer |
Assigned Schools:
| Elementary: | Catawba Springs |
| Middle: | East Lincoln |
| High: | East Lincoln |

Price & Sales History
| Date | Event | Price | $/SQFT |
| 07-01-2025 | Listed | $697,485 | $288 |
Nearby Schools
These schools are only nearby your property search, you must confirm exact assigned schools.
| School Name | Distance | Grades | Rating |
| St James Elementary | 3 miles | PK-05 | 9 |
| Lincoln Charter School | 3 miles | KG-06 | 10 |
| Rock Springs Elementary | 6 miles | PK-05 | 9 |
| Mountain Island Charter School | 6 miles | KG-06 | 8 |
| Iron Station Elementary | 8 miles | PK-05 | 6 |
| Pinewood Elementary School | 8 miles | PK-05 | 5 |
Source is provided by local and state governments and municipalities and is subject to change without notice, and is not guaranteed to be up to date or accurate.
Properties For Sale Nearby
Mileage is an estimation calculated from the property results address of your search. Driving time will vary from location to location.
| Street Address | Distance | Status | List Price | Days on Market |
| 467 Granite Lake Court, Denver NC | 0 mi | $697,485 | days | |
| 464 Granite Lake Court, Denver NC | 0 mi | $675,000 | days | |
| 305 Hemlock Bluff Court, Denver NC | 0 mi | $565,000 | days | |
| 495 Granite Lake Court, Denver NC | 0.1 mi | $615,000 | days | |
| 286 Hemlock Bluff Court, Denver NC | 0.1 mi | $660,000 | days | |
| 499 Granite Lake Court, Denver NC | 0.1 mi | $800,000 | days |
Sold Properties Nearby
Mileage is an estimation calculated from the property results address of your search. Driving time will vary from location to location.
| Street Address | Distance | Property Type | Sold Price | Property Details |
Commute Distance & Time

Powered by Google Maps
Mortgage Calculator
| Down Payment Amount | $990,000 |
| Mortgage Amount | $3,960,000 |
| Monthly Payment (Principal & Interest Only) | $19,480 |
* Expand Calculator (incl. monthly expenses)
| Property Taxes |
$
|
| H.O.A. / Maintenance |
$
|
| Property Insurance |
$
|
| Total Monthly Payment | $20,941 |
Demographic Data For Zip 28037
|
Occupancy Types |
|
Transportation to Work |
Source is provided by local and state governments and municipalities and is subject to change without notice, and is not guaranteed to be up to date or accurate.
Property Listing Information
A Courtesy Listing Provided By Southern Homes of the Carolinas, Inc
467 Granite Lake Court, Denver NC is a 2425 ft2 on a 0.140 acres Appraisal lot. This is for $697,485. This has 3 bedrooms, 3 baths, and was built in 2016.
 Based on information submitted to the MLS GRID as of 2025-07-01 09:25:16 EST. All data is
obtained from various sources and may not have been verified by broker or MLS GRID. Supplied
Open House Information is subject to change without notice. All information should be independently
reviewed and verified for accuracy. Properties may or may not be listed by the office/agent
presenting the information. Some IDX listings have been excluded from this website.
Properties displayed may be listed or sold by various participants in the MLS.
Click here for more information
Based on information submitted to the MLS GRID as of 2025-07-01 09:25:16 EST. All data is
obtained from various sources and may not have been verified by broker or MLS GRID. Supplied
Open House Information is subject to change without notice. All information should be independently
reviewed and verified for accuracy. Properties may or may not be listed by the office/agent
presenting the information. Some IDX listings have been excluded from this website.
Properties displayed may be listed or sold by various participants in the MLS.
Click here for more information
Neither Yates Realty nor any listing broker shall be responsible for any typographical errors, misinformation, or misprints, and they shall be held totally harmless from any damages arising from reliance upon this data. This data is provided exclusively for consumers' personal, non-commercial use and may not be used for any purpose other than to identify prospective properties they may be interested in purchasing.

