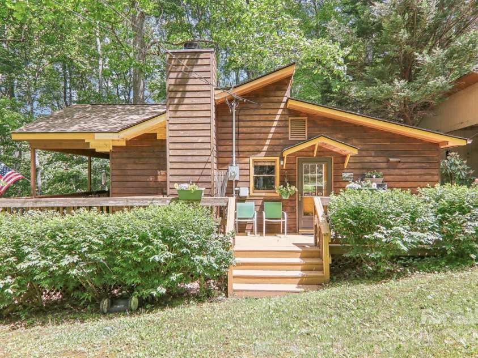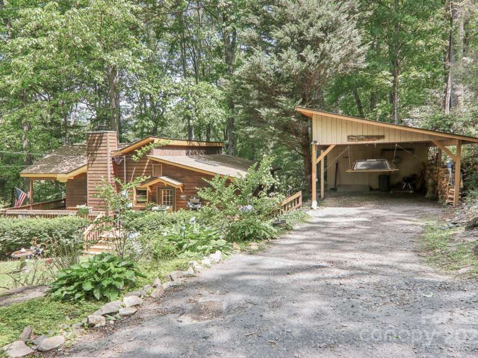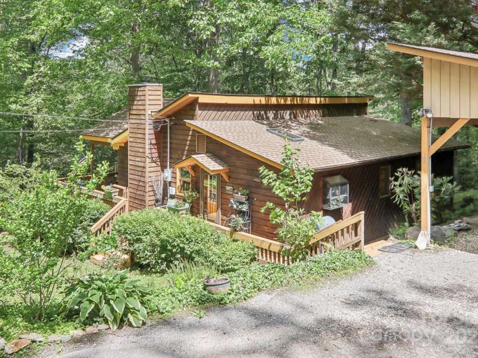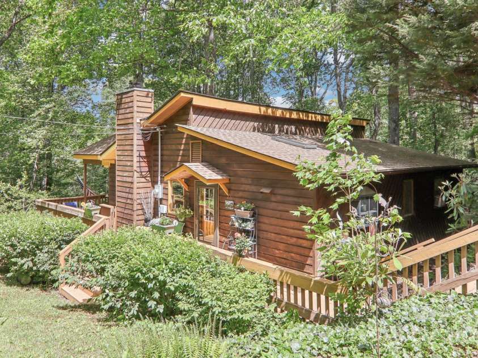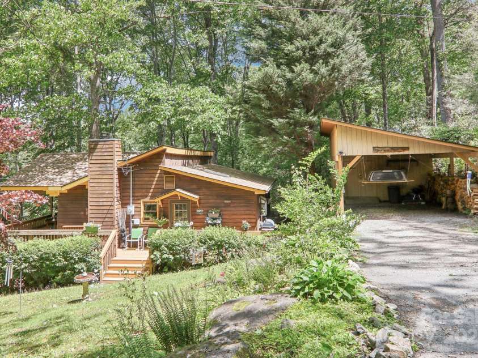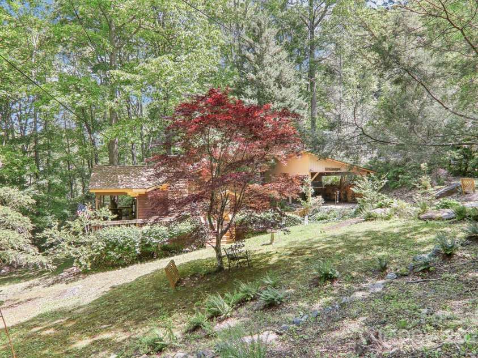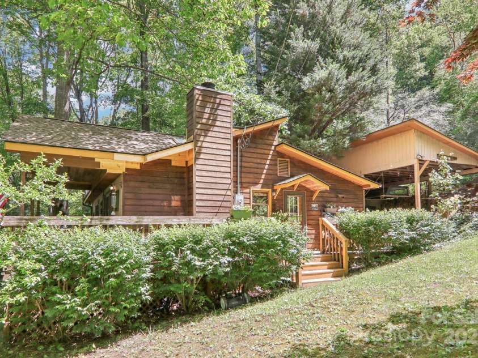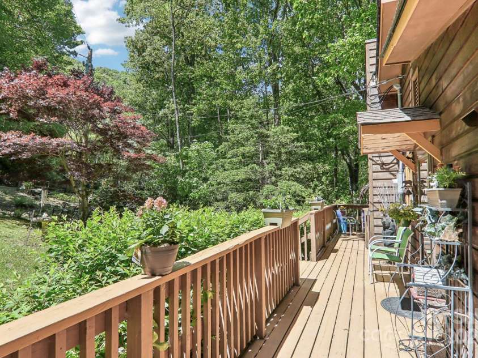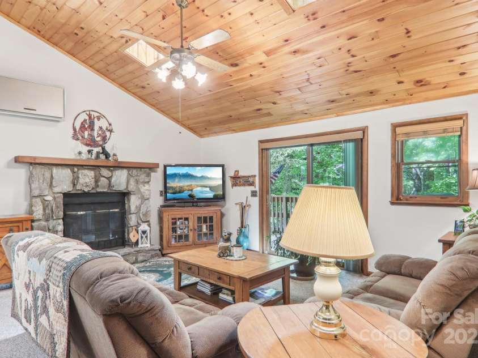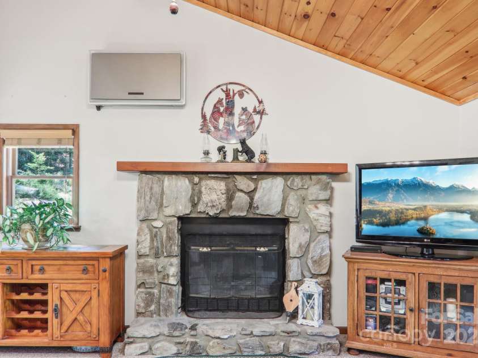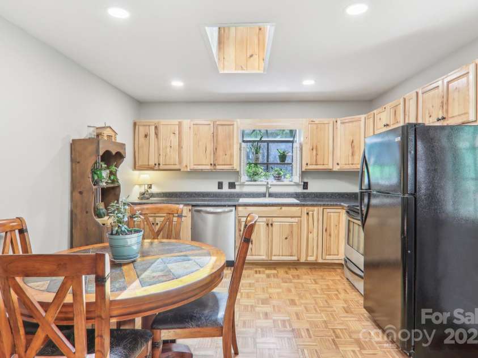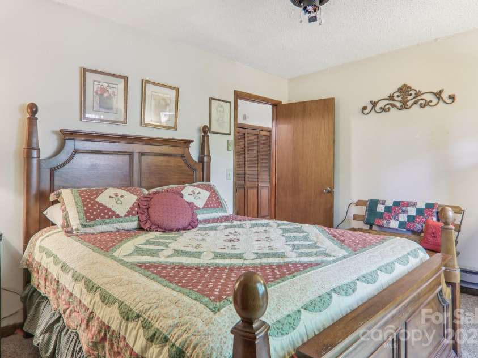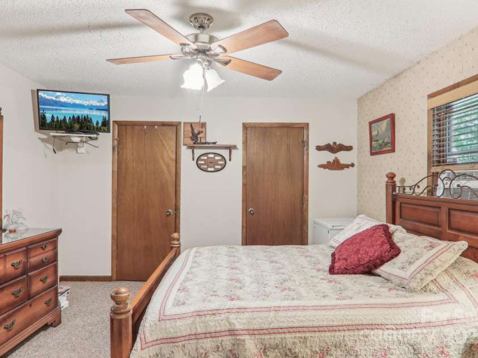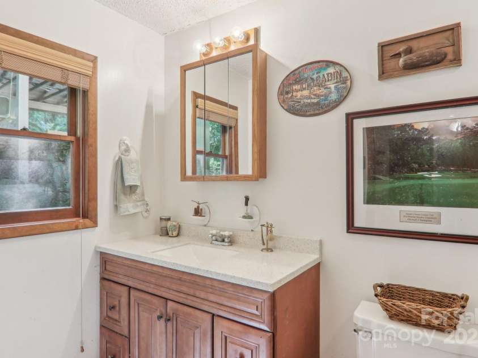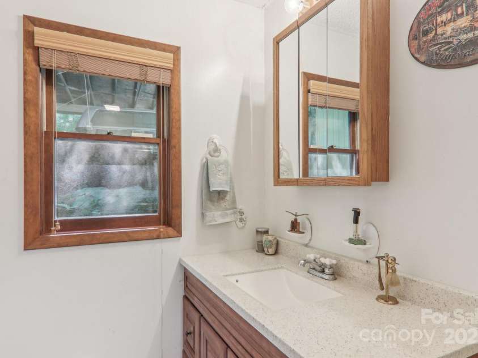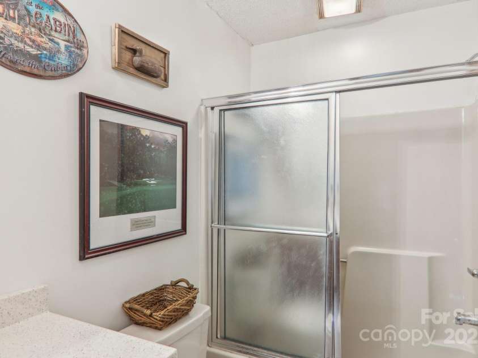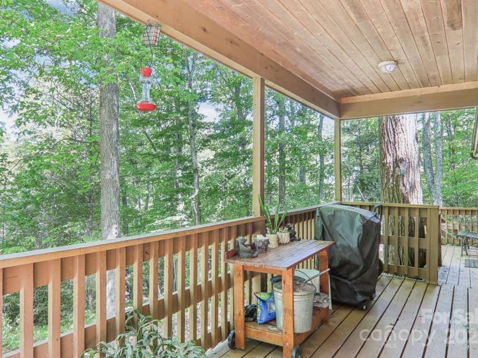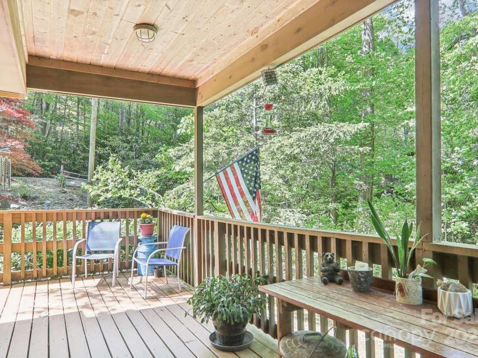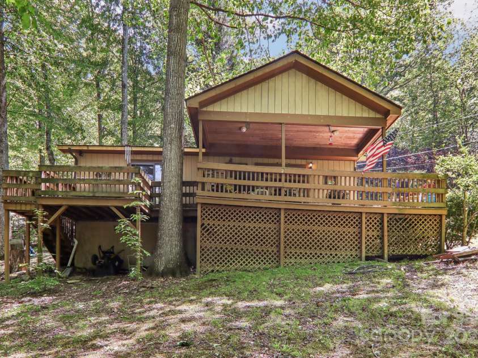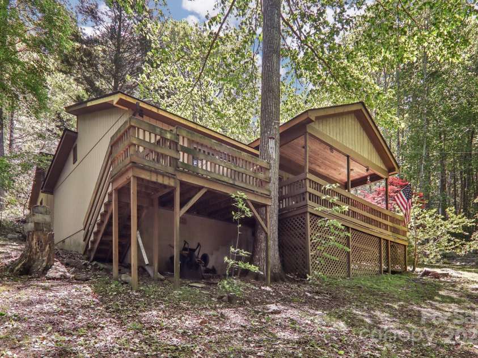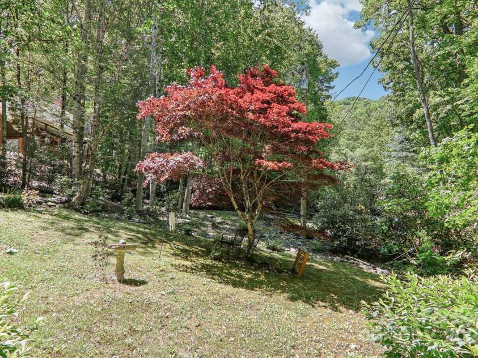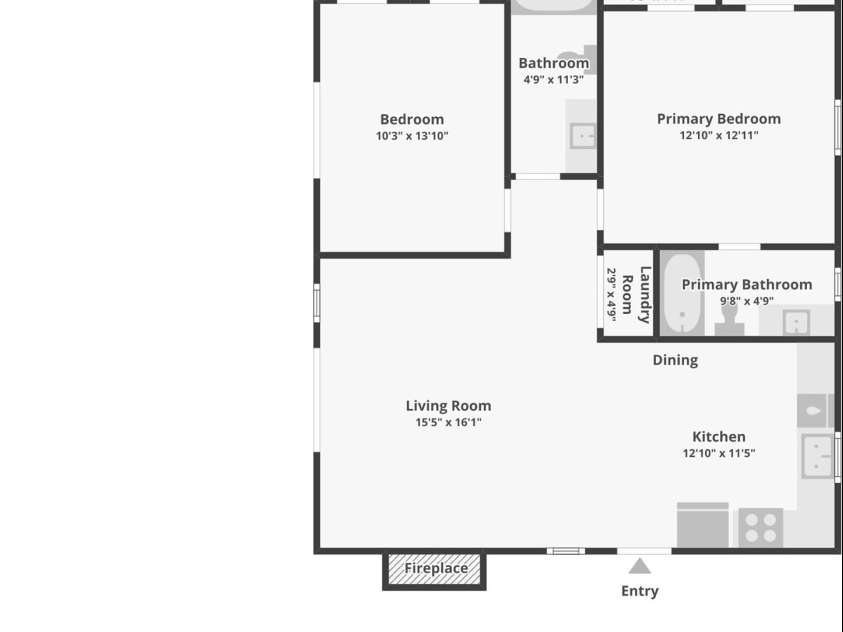46 Thrush Drive, Maggie Valley NC
- 2 Bed
- 2 Bath
- 1020 ft2
- 0.8 ac
For Sale $328,500
Remarks:
Tucked away in a peaceful, wooded setting, this cozy two-bedroom, two-bath cabin is the perfect mountain escape. You'll love the warm feel of the wood-burning fireplace and the quiet, natural surroundings. A carport big enough for two vehicles and a shed/workshop w/ plenty of storage. NEW ROOF! Updated kitchen ceiling w/ recessed lights and 3 new skylights. Fresh paint in the kitchen and living room. New microwave and dishwasher. Extra large lot for this neighborhood! It's close to town, but just far enough away to enjoy some real peace and quiet. Whether you are looking for a weekend getaway, a full-time home, or a great rental investment, this place has tons of potential. House comes FURNISHED w/ exception of a few personal items, listed in Agent Remarks. Don't miss out- come see it for yourself. SELLER IS OFFERING $3,000 SELLER CONCESSIONS TOWARDS CLOSING COSTS, UPDATING, REPAIRS OR WHATEVER THE BUYER MAY NEED!
Interior Features:
Open Floorplan
General Information:
| List Price: | $328,500 |
| Status: | For Sale |
| Bedrooms: | 2 |
| Type: | Single Family Residence |
| Approx Sq. Ft.: | 1020 sqft |
| Parking: | Detached Carport, Driveway |
| MLS Number: | CAR4262845 |
| Subdivision: | Mountain Top Development Inc |
| Style: | Rustic |
| Bathrooms: | 2 |
| Lot Description: | Private, Sloped, Wooded |
| Year Built: | 1986 |
| Sewer Type: | Septic Installed |
Assigned Schools:
| Elementary: | Jonathan Valley |
| Middle: | Waynesville |
| High: | Tuscola |

Price & Sales History
| Date | Event | Price | $/SQFT |
| 08-25-2025 | Price Decrease | $328,500-1.50% | $323 |
| 07-22-2025 | Listed | $333,500 | $327 |
Nearby Schools
These schools are only nearby your property search, you must confirm exact assigned schools.
| School Name | Distance | Grades | Rating |
| Junaluska Elementary | 6 miles | KG-05 | 9 |
| Riverbend Elementary | 8 miles | KG-05 | 10 |
| Jackson Co Sch of Alternatives | 9 miles | KG-06 | N/A |
| Scotts Creek Elementary | 9 miles | KG-06 | 3 |
Source is provided by local and state governments and municipalities and is subject to change without notice, and is not guaranteed to be up to date or accurate.
Properties For Sale Nearby
Mileage is an estimation calculated from the property results address of your search. Driving time will vary from location to location.
| Street Address | Distance | Status | List Price | Days on Market |
| 46 Thrush Drive, Maggie Valley NC | 0 mi | $328,500 | days | |
| 61 Eagle Roost Road, Maggie Valley NC | 0.1 mi | $490,000 | days | |
| 821 Summit Drive, Maggie Valley NC | 0.1 mi | $854,000 | days | |
| 236 Dove Drive, Maggie Valley NC | 0.1 mi | $645,000 | days | |
| 1107 Summit Drive, Maggie Valley NC | 0.2 mi | $550,000 | days | |
| 1253 Forest Drive, Maggie Valley NC | 0.2 mi | $550,000 | days |
Sold Properties Nearby
Mileage is an estimation calculated from the property results address of your search. Driving time will vary from location to location.
| Street Address | Distance | Property Type | Sold Price | Property Details |
Commute Distance & Time

Powered by Google Maps
Mortgage Calculator
| Down Payment Amount | $990,000 |
| Mortgage Amount | $3,960,000 |
| Monthly Payment (Principal & Interest Only) | $19,480 |
* Expand Calculator (incl. monthly expenses)
| Property Taxes |
$
|
| H.O.A. / Maintenance |
$
|
| Property Insurance |
$
|
| Total Monthly Payment | $20,941 |
Demographic Data For Zip 28751
|
Occupancy Types |
|
Transportation to Work |
Source is provided by local and state governments and municipalities and is subject to change without notice, and is not guaranteed to be up to date or accurate.
Property Listing Information
A Courtesy Listing Provided By Better Homes and Gardens Real Estate Heritage
46 Thrush Drive, Maggie Valley NC is a 1020 ft2 on a 0.800 acres lot. This is for $328,500. This has 2 bedrooms, 2 baths, and was built in 1986.
 Based on information submitted to the MLS GRID as of 2025-07-22 09:20:37 EST. All data is
obtained from various sources and may not have been verified by broker or MLS GRID. Supplied
Open House Information is subject to change without notice. All information should be independently
reviewed and verified for accuracy. Properties may or may not be listed by the office/agent
presenting the information. Some IDX listings have been excluded from this website.
Properties displayed may be listed or sold by various participants in the MLS.
Click here for more information
Based on information submitted to the MLS GRID as of 2025-07-22 09:20:37 EST. All data is
obtained from various sources and may not have been verified by broker or MLS GRID. Supplied
Open House Information is subject to change without notice. All information should be independently
reviewed and verified for accuracy. Properties may or may not be listed by the office/agent
presenting the information. Some IDX listings have been excluded from this website.
Properties displayed may be listed or sold by various participants in the MLS.
Click here for more information
Neither Yates Realty nor any listing broker shall be responsible for any typographical errors, misinformation, or misprints, and they shall be held totally harmless from any damages arising from reliance upon this data. This data is provided exclusively for consumers' personal, non-commercial use and may not be used for any purpose other than to identify prospective properties they may be interested in purchasing.
